hardie™ external wall cladding range by james hardie
Cladding and trims that brings style and diversity to your home
Popular amongst homeowners, designers and builders around Australia, Hardie™ external cladding is the ideal choice for making home exteriors beautiful and enduring. Like a protective layer or skin on the outside of a house, exterior cladding is ideal for providing weather resistance and safeguarding homes from harsh natural elements. Cladding and weatherboards are also chosen to add personality and style to a range of home designs. Cladding comes in a large variety of styles and textures which can be painted in almost any colour opening up unlimited design possibilities.
Popular amongst homeowners, designers and builders around Australia, Hardie™ external cladding is the ideal choice for making home exteriors beautiful and enduring. Like a protective layer or skin on the outside of a house, exterior cladding is ideal for providing weather resistance and safeguarding homes from harsh natural elements. Cladding and weatherboards are also chosen to add personality and style to a range of home designs. Cladding comes in a large variety of styles and textures which can be painted in almost any colour opening up unlimited design possibilities.
14 Products in hardie™ external wall cladding range by james hardie
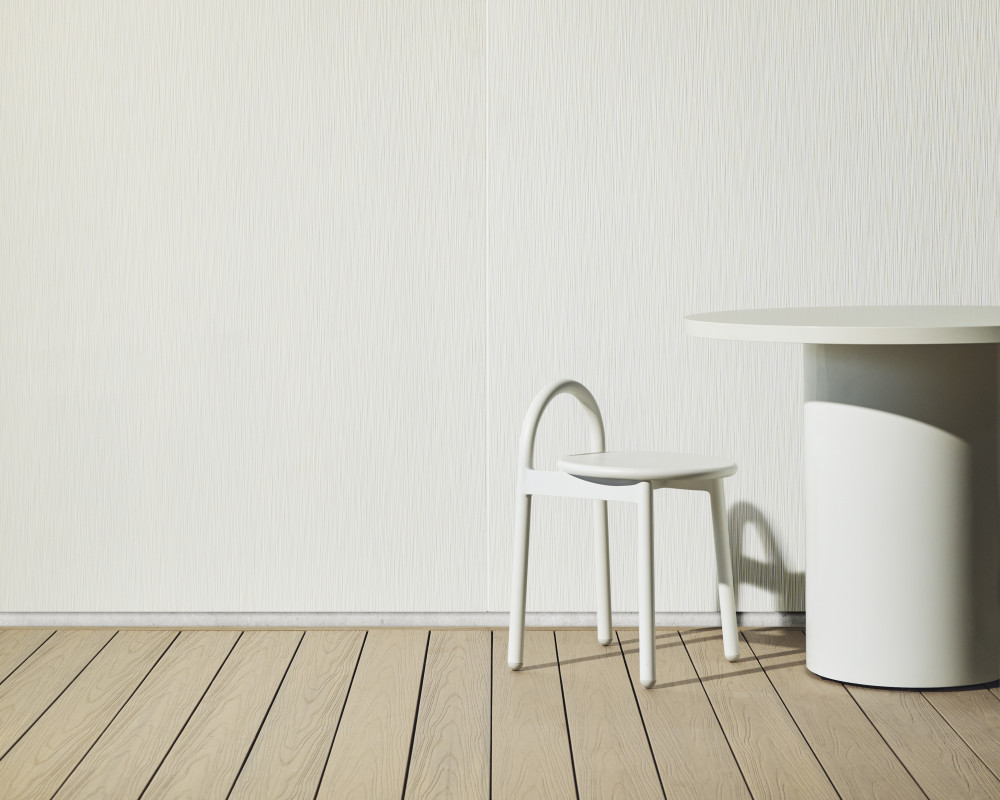
Hardie™ Brushed Concrete Cladding
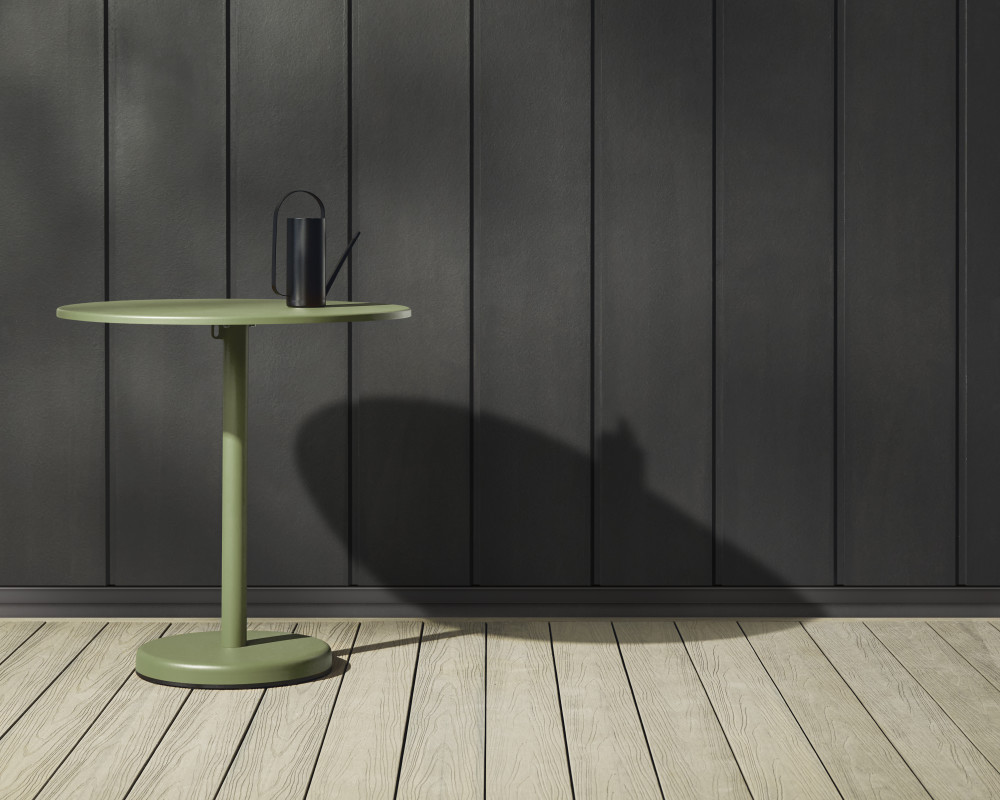
Hardie™ Oblique™ Cladding
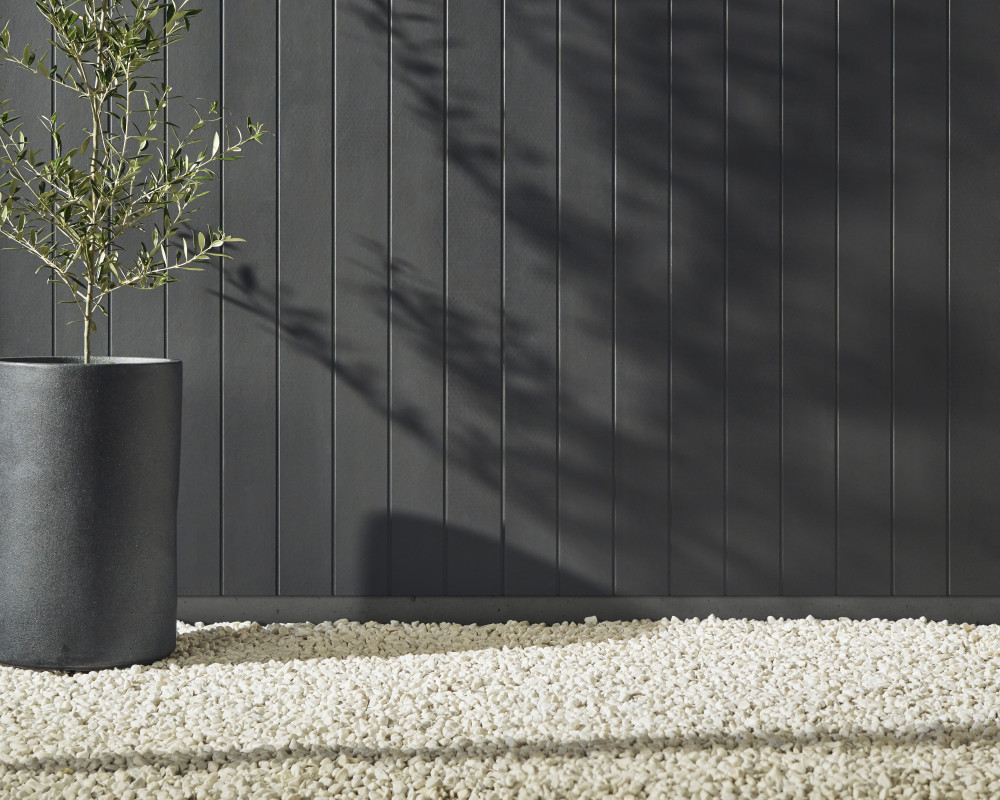
Axon™ Cladding
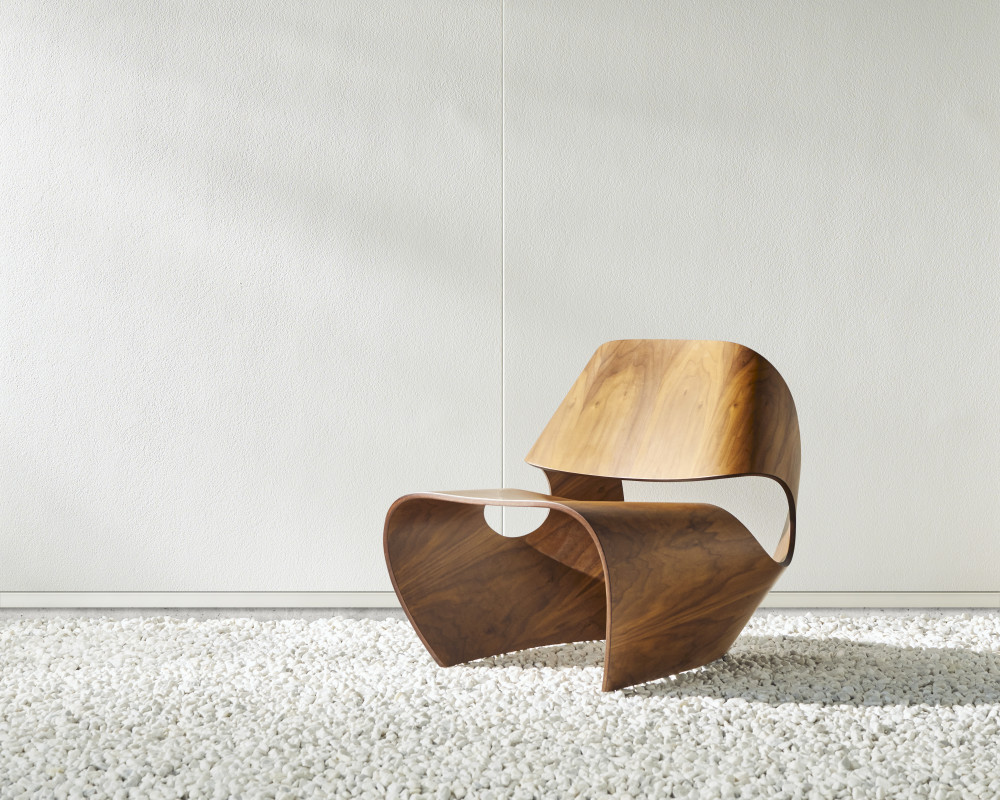
Hardie™ Fine Texture Cladding
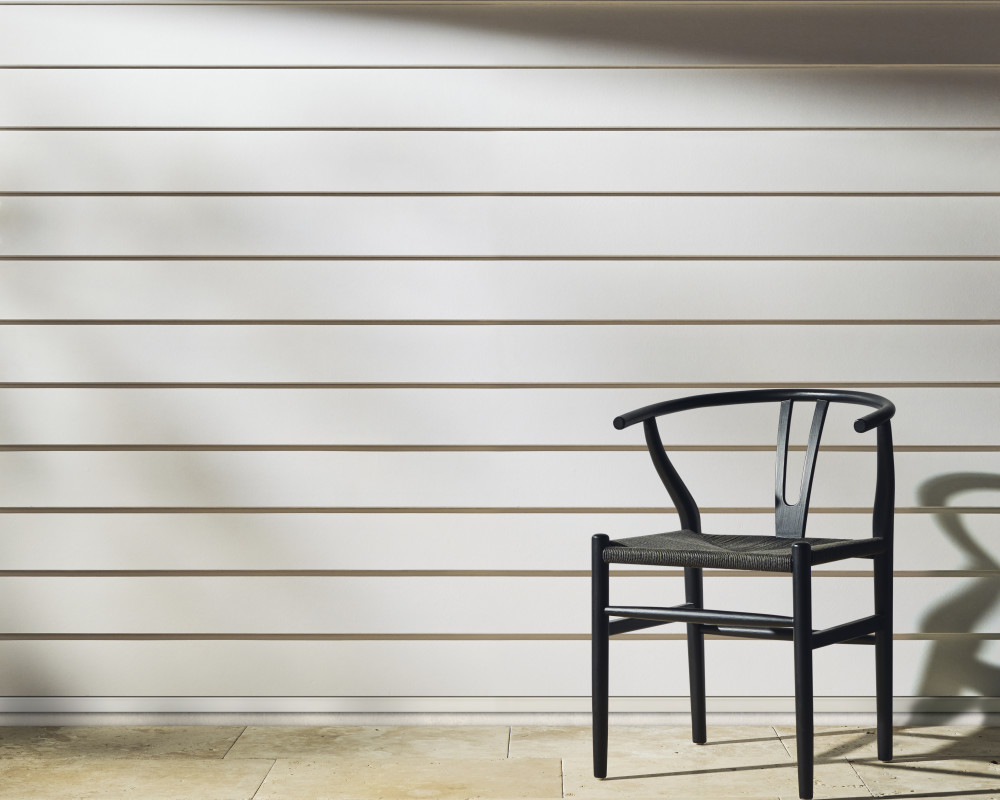
Linea™ Weatherboard
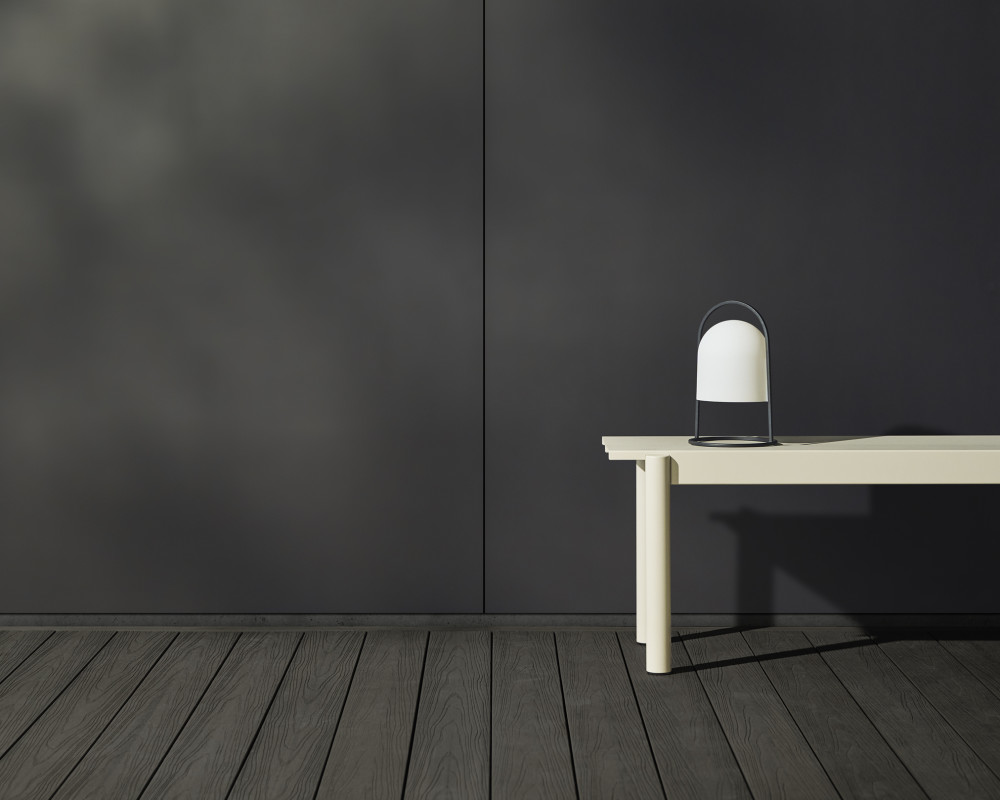
Matrix™ Cladding
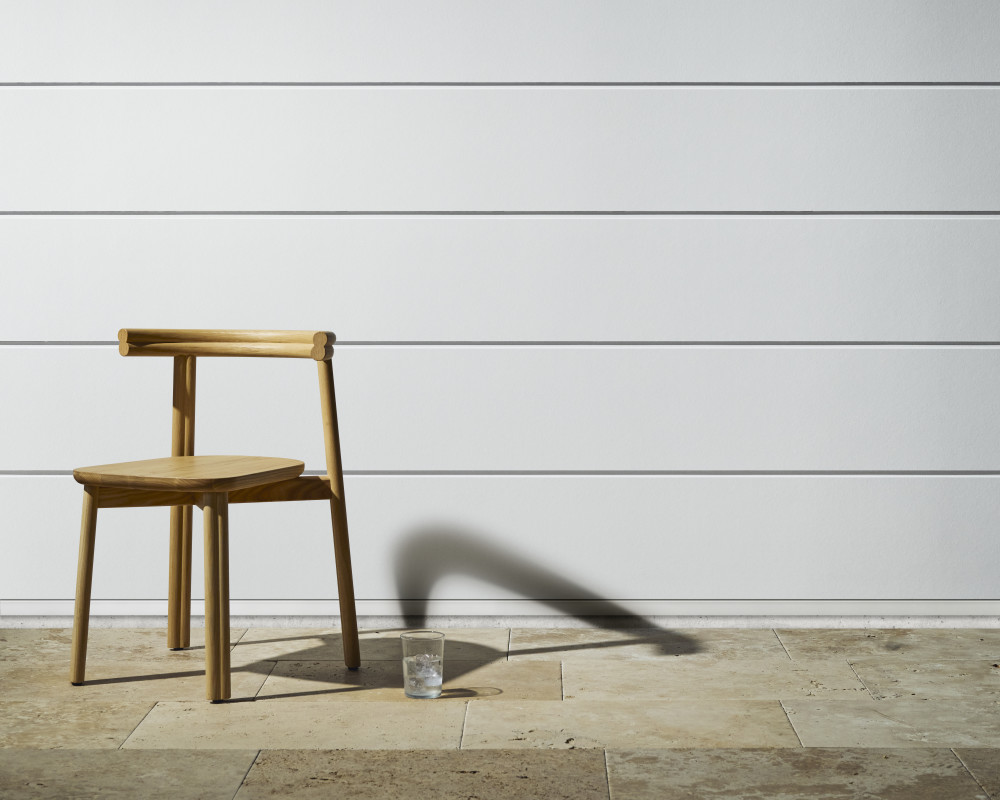
Stria™ Cladding
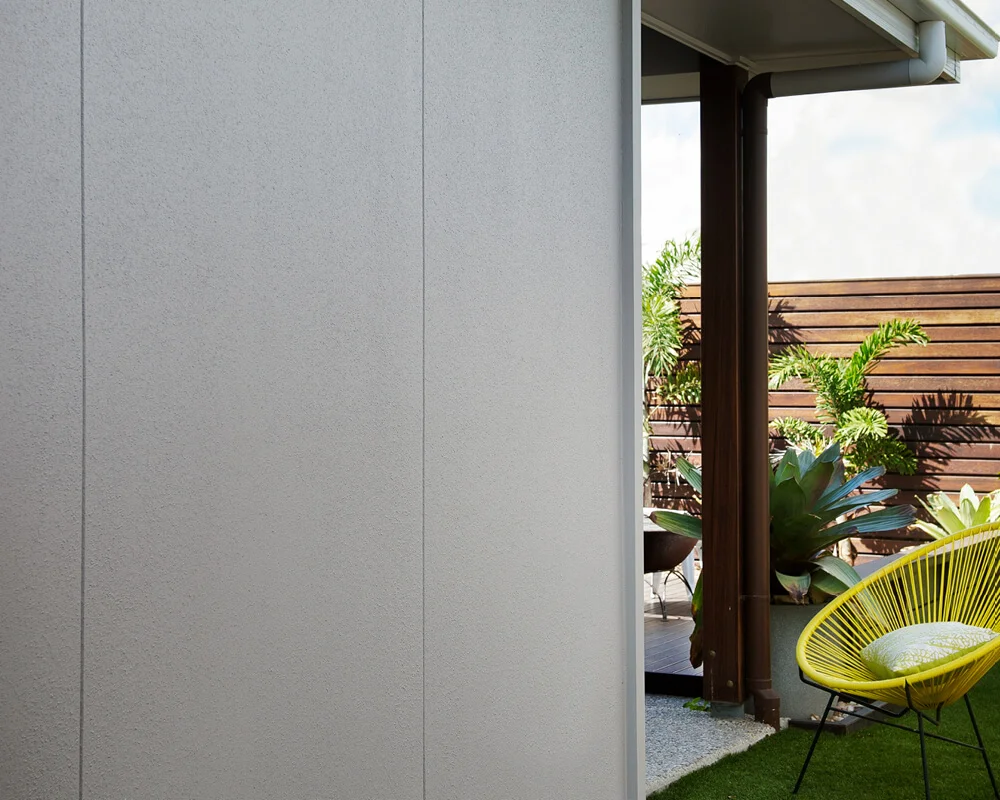
EasyLap™ Panel
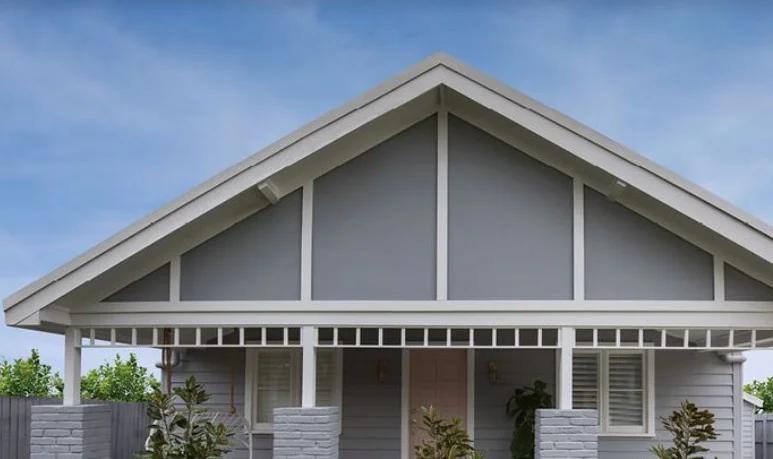
Hardie™ Flex Sheet
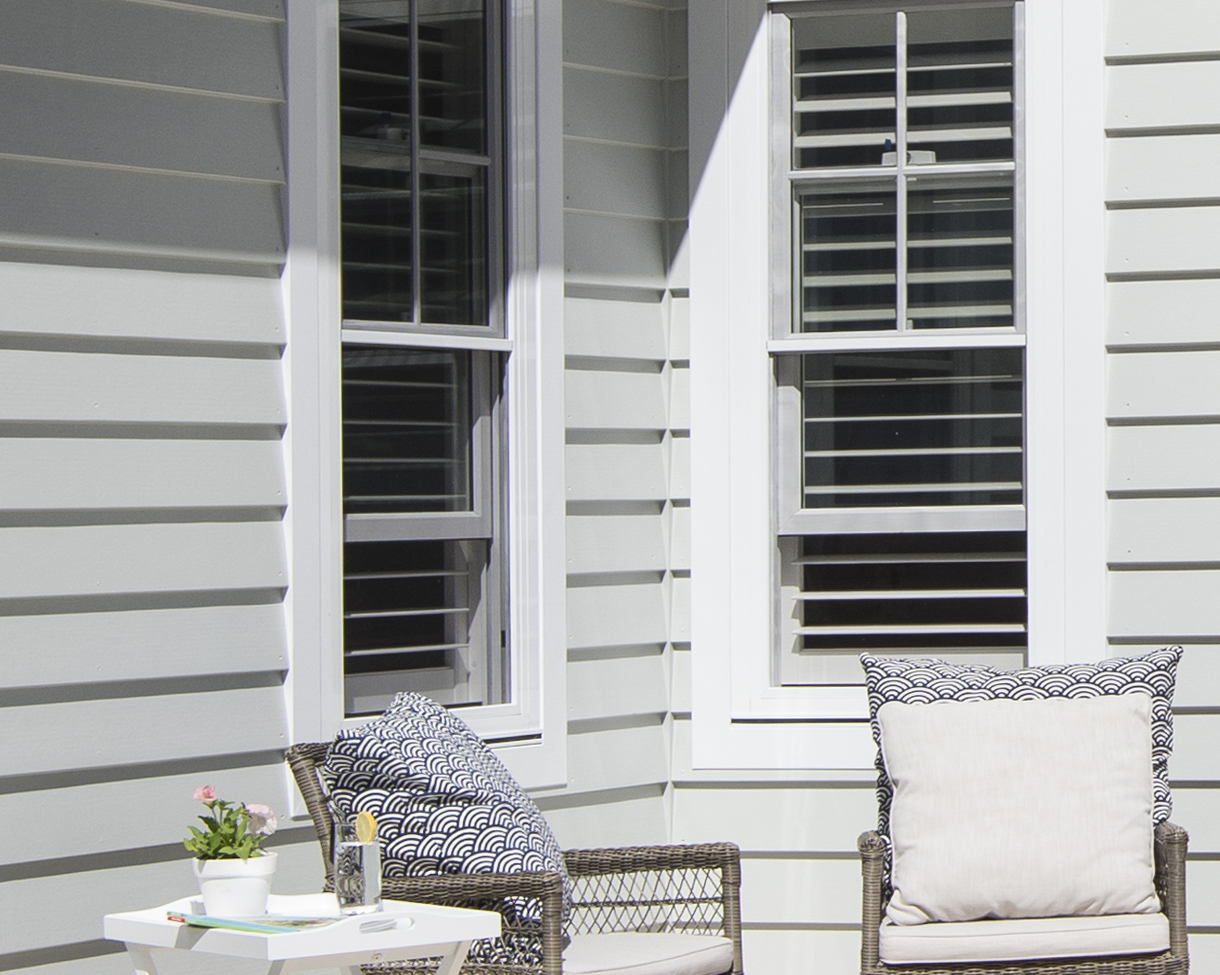
Hardie™ Axent™ Trim
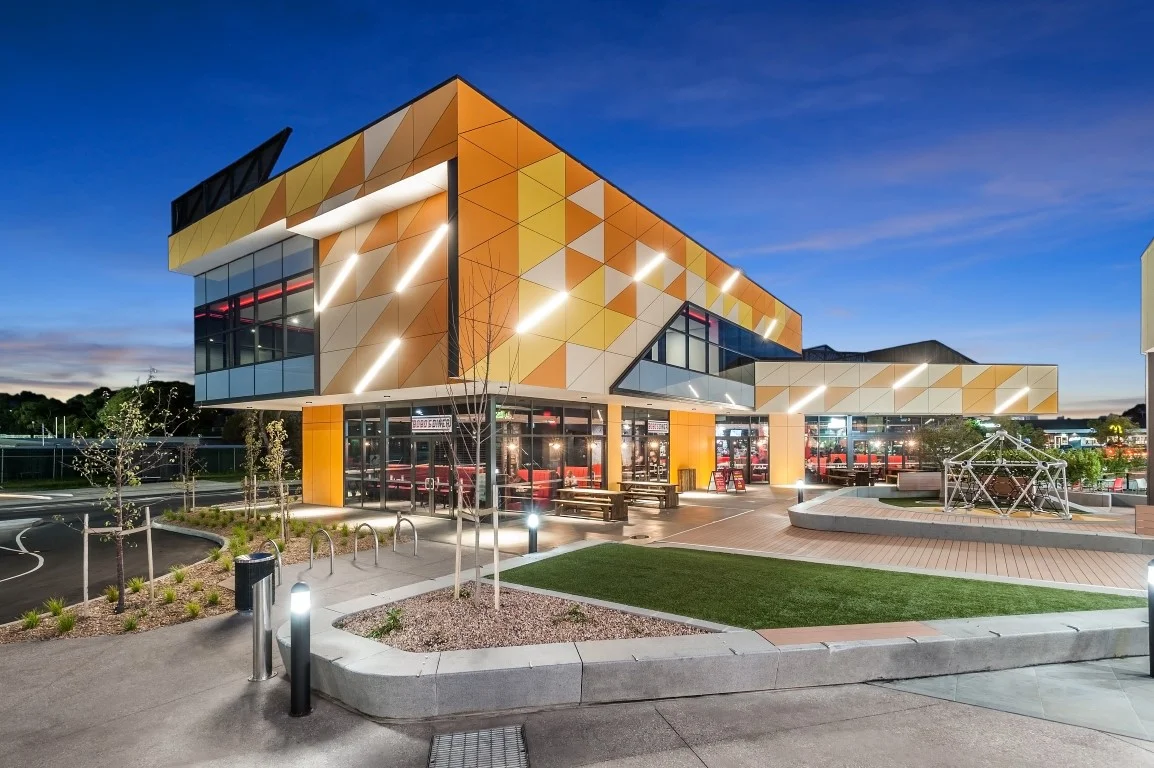
ExoTec Facade™ Panel and System
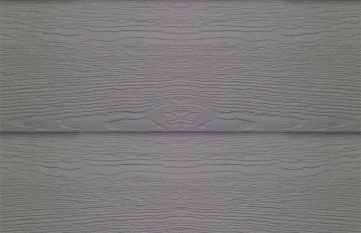
Hardie™ Plank Weatherboard
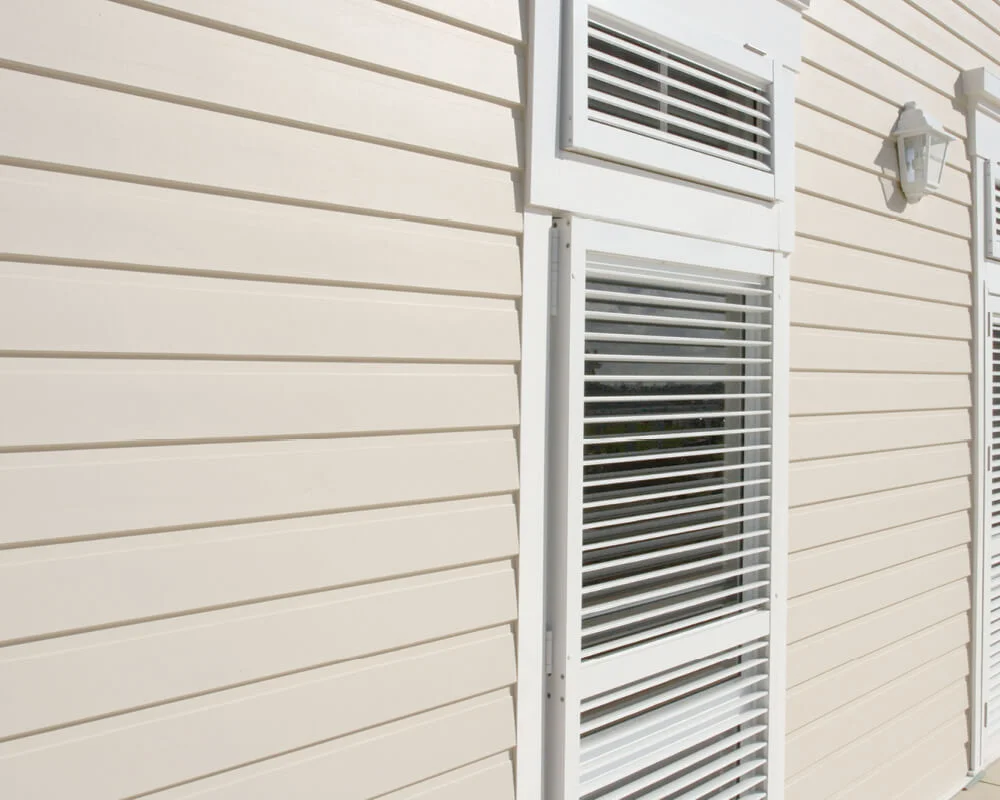
Primeline™ Weatherboard
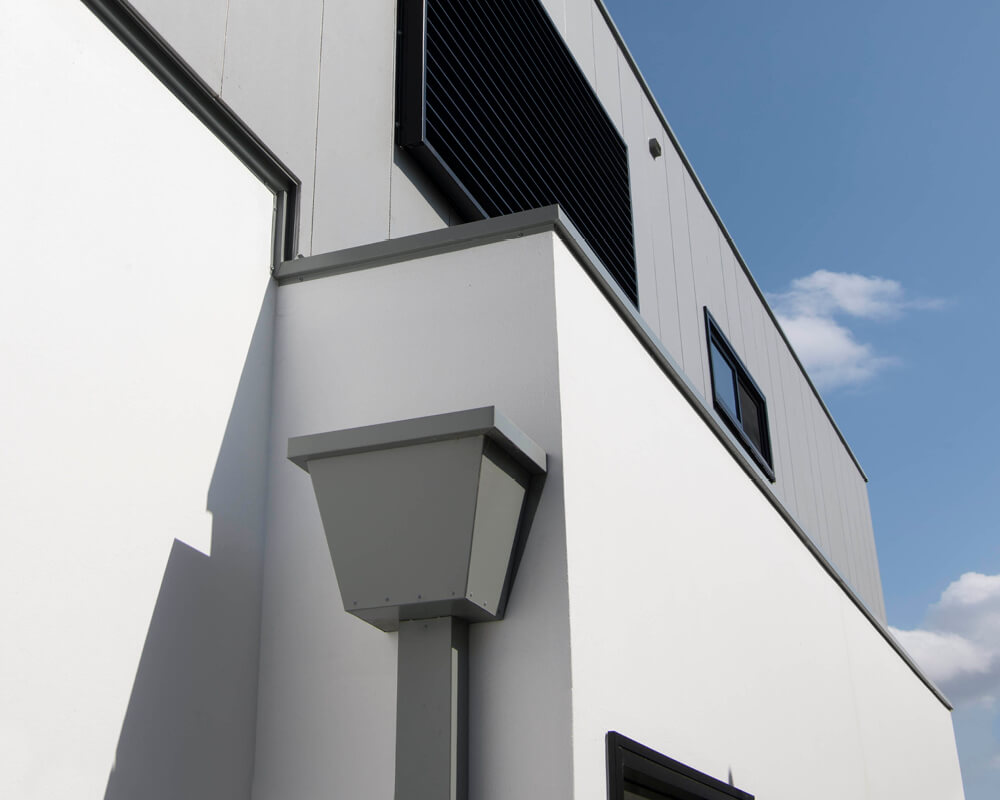
Hardie™ Tex Base Sheet
At James Hardie, our purpose is Building a Better Future For All™ by understanding how people want to live. We commissioned an extensive study into the direction of modern home design in Australia and New Zealand. The James Hardie Modern Homes Forecast 2024 is the result of this unprecedented research into what is really driving the contemporary home landscape now and into the future.
Where is fibre cement used in building construction and how does it work?
Fibre cement cladding is used on the external walls of homes and building facades. Fibre cement is probably the best materials for eaves and soffits (outdoor ceilings) because it’s lightweight and resistant to damage form moisture which may be the result of a roof leak. Compressed Fibre Cement (CFC) is more heavy duty and is typically used beneath tiles, as substrate flooring, in bathrooms and verandas.
Demand for fibre cement cladding continues to grow in Australia as it provides design flexibility and takes up less floor space than brick cladding. It doesn’t add much to wall thickness. Cladding with Hardie™ Flex Sheets adds just 4.5mm to the timber frame. Matrix™ Cladding, on the other hand, which uses the Cavity Construction method of installation, adds 27mm to the wall thickness. Brick veneer, by comparison, adds a significant 160mm to wall thickness (110mm brick width plus 50mm cavity width) meaning all external wall frames have to be brought inwards on the floorplan and that takes up valuable floor space. The considerable weight of the bricks also needs to sit on a specially designed slab edge whereas Hardie™ cladding is simply affixed to the houses frame providing bracing and enabling bold designs and articulation.
When architects talk about designing with lightweight materials they’re referring the opportunity to design interesting shapes and overhangs due to the absence of heavyweight materials like bricks and stone. The Hardie™ external cladding range by James Hardie offers a variety of textured or grooved cladding panels; shiplap cladding boards or overlapping weatherboards. These different styles can be an alternative to brick veneer and be used singularly or in combination to achieve classic or modern home designs.
Around three quarters of Australian homes are built with timber frames. The frame is constructed first, then the roof installed, the windows and doors installed and then exterior cladding to get the building to lock-up stage.
What are the benefits of Hardie™ fibre cement?
Fibre cement by James Hardie is durable because it’s and resistant to fire (and deemed non-combustible), resistant to rot, and resistant to damage from moisture and termites. When installed and maintained as set out in the installation guide current at the time of installation.
Typically installed by carpenters, fibre cement is easy to build with and cuts cleanly. Sheets and boards less than 9mm thick can be scored and snapped using a score and snap knife. Fibre cement is easy to cut using a circular saw with a dust reducing fibre cement saw blade such as Hardie™ Blade.
The performance of external walls is becoming more important as the cost of heating and cooling homes continues to rise. Cladding makes little contribution to the thermal efficiency of external walls in frame type construction, so choosing the most effective wall insulation batts is important. Hardie™ Smart wall systems can be used to create high performing thermal walls. Interestingly, because brick veneer cladding has a high thermal mass, it can decrease wall performance because it holds onto the external temperature longer – challenging the insulation and making it more difficult to maintain the internal temperatures.
Fibre cement exterior cladding is resistant to fire, low maintenance and complies with the National Construction Code (C1.12 part 3.7.1.2) as being deemed non-combustible cladding, which eliminates the risk of having flammable cladding in your home, aids compliance in bushfire prone areas and where fire and acoustic walls are required.
What formats are Hardie™ exterior cladding available in?
James Hardie uses fibre cement to make products look like other materials such as timber weatherboards, vertical joint timber, rendered walls and metal panels. Usually due to a durability, cost or installation efficiency advantage.
Weatherboards can be made from natural timber, engineered timber or fibre cement nailed to timber frames or screwed on to light gauge steel frames. The bottom board is installed first then overlapped by the board above producing a weather-tight wall with attractive horizontal shadow lines.
Shiplap boards are another type of horizontal cladding which attach directly to the frame and use a tongue and groove style overlap to produce a continuous cladding look, and a more subtle horizontal shadow line than an overlapping weatherboard. Due to the shiplap joint, these can also be installed vertically for a bolder vertical joint cladding look which suits modern homes.
Panel cladding can be made from plywood sheets, but more commonly it’s made from fibre cement sheets or panels and comes in a variety of styles defined by textures and joint treatments. These include a vertical joint timber look, board and batten look and express joint composite panel look.
Finally, cladding can achieve a rendered wall look using fibre cement sheets with an embedded texture, such as Hardie™ Fine Texture Cladding, which is less time consuming than AAC panels or brickwork that need to have render applied.
At James Hardie, our purpose is Building a Better Future For All™ by understanding how people want to live. We commissioned an extensive study into the direction of modern home design in Australia and New Zealand. The James Hardie Modern Homes Forecast 2024 is the result of this unprecedented research into what is really driving the contemporary home landscape now and into the future.
Where is fibre cement used in building construction and how does it work?
Fibre cement cladding is used on the external walls of homes and building facades. Fibre cement is probably the best materials for eaves and soffits (outdoor ceilings) because it’s lightweight and resistant to damage form moisture which may be the result of a roof leak. Compressed Fibre Cement (CFC) is more heavy duty and is typically used beneath tiles, as substrate flooring, in bathrooms and verandas.
Demand for fibre cement cladding continues to grow in Australia as it provides design flexibility and takes up less floor space than brick cladding. It doesn’t add much to wall thickness. Cladding with Hardie™ Flex Sheets adds just 4.5mm to the timber frame. Matrix™ Cladding, on the other hand, which uses the Cavity Construction method of installation, adds 27mm to the wall thickness. Brick veneer, by comparison, adds a significant 160mm to wall thickness (110mm brick width plus 50mm cavity width) meaning all external wall frames have to be brought inwards on the floorplan and that takes up valuable floor space. The considerable weight of the bricks also needs to sit on a specially designed slab edge whereas Hardie™ cladding is simply affixed to the houses frame providing bracing and enabling bold designs and articulation.
When architects talk about designing with lightweight materials they’re referring the opportunity to design interesting shapes and overhangs due to the absence of heavyweight materials like bricks and stone. The Hardie™ external cladding range by James Hardie offers a variety of textured or grooved cladding panels; shiplap cladding boards or overlapping weatherboards. These different styles can be an alternative to brick veneer and be used singularly or in combination to achieve classic or modern home designs.
Around three quarters of Australian homes are built with timber frames. The frame is constructed first, then the roof installed, the windows and doors installed and then exterior cladding to get the building to lock-up stage.
What are the benefits of Hardie™ fibre cement?
Fibre cement by James Hardie is durable because it’s and resistant to fire (and deemed non-combustible), resistant to rot, and resistant to damage from moisture and termites. When installed and maintained as set out in the installation guide current at the time of installation.
Typically installed by carpenters, fibre cement is easy to build with and cuts cleanly. Sheets and boards less than 9mm thick can be scored and snapped using a score and snap knife. Fibre cement is easy to cut using a circular saw with a dust reducing fibre cement saw blade such as Hardie™ Blade.
The performance of external walls is becoming more important as the cost of heating and cooling homes continues to rise. Cladding makes little contribution to the thermal efficiency of external walls in frame type construction, so choosing the most effective wall insulation batts is important. Hardie™ Smart wall systems can be used to create high performing thermal walls. Interestingly, because brick veneer cladding has a high thermal mass, it can decrease wall performance because it holds onto the external temperature longer – challenging the insulation and making it more difficult to maintain the internal temperatures.
Fibre cement exterior cladding is resistant to fire, low maintenance and complies with the National Construction Code (C1.12 part 3.7.1.2) as being deemed non-combustible cladding, which eliminates the risk of having flammable cladding in your home, aids compliance in bushfire prone areas and where fire and acoustic walls are required.
What formats are Hardie™ exterior cladding available in?
James Hardie uses fibre cement to make products look like other materials such as timber weatherboards, vertical joint timber, rendered walls and metal panels. Usually due to a durability, cost or installation efficiency advantage.
Weatherboards can be made from natural timber, engineered timber or fibre cement nailed to timber frames or screwed on to light gauge steel frames. The bottom board is installed first then overlapped by the board above producing a weather-tight wall with attractive horizontal shadow lines.
Shiplap boards are another type of horizontal cladding which attach directly to the frame and use a tongue and groove style overlap to produce a continuous cladding look, and a more subtle horizontal shadow line than an overlapping weatherboard. Due to the shiplap joint, these can also be installed vertically for a bolder vertical joint cladding look which suits modern homes.
Panel cladding can be made from plywood sheets, but more commonly it’s made from fibre cement sheets or panels and comes in a variety of styles defined by textures and joint treatments. These include a vertical joint timber look, board and batten look and express joint composite panel look.
Finally, cladding can achieve a rendered wall look using fibre cement sheets with an embedded texture, such as Hardie™ Fine Texture Cladding, which is less time consuming than AAC panels or brickwork that need to have render applied.













