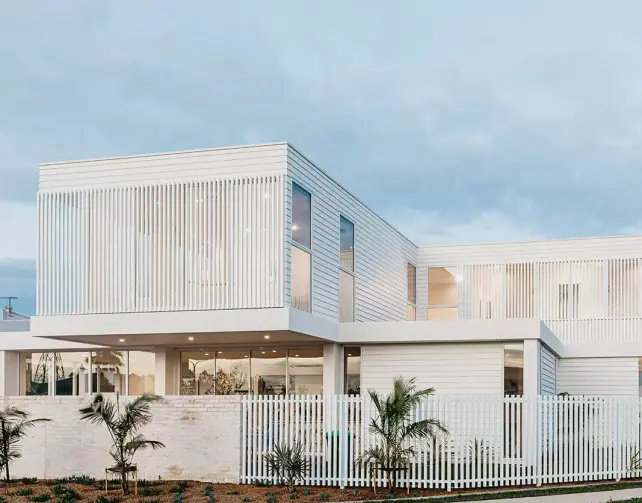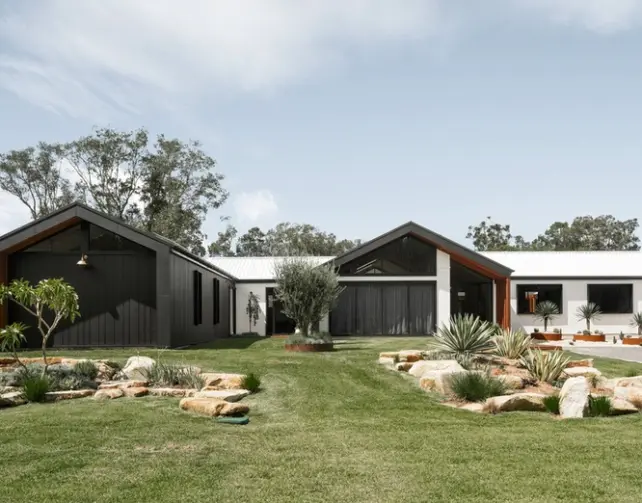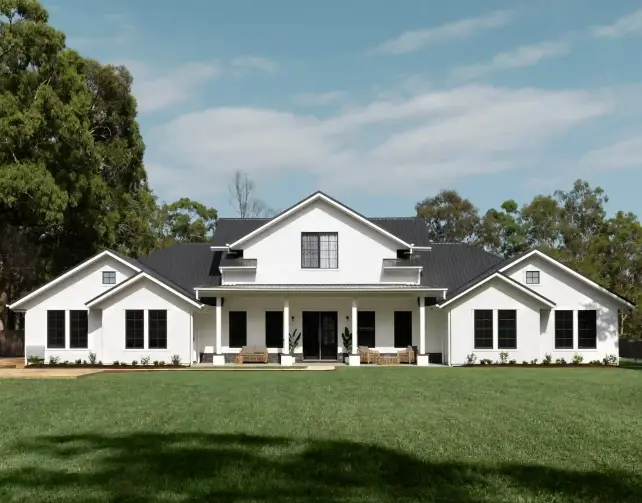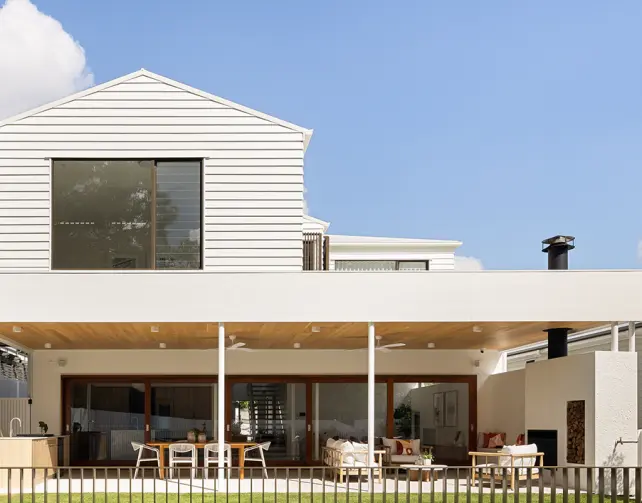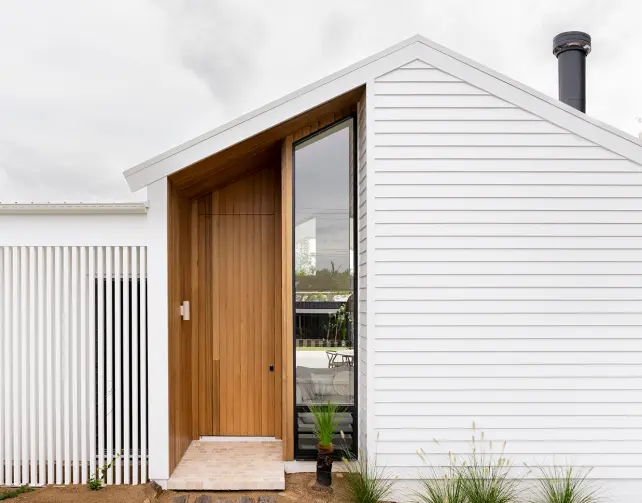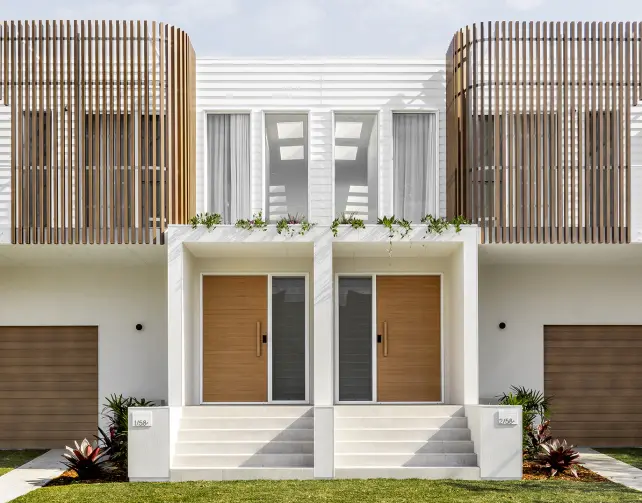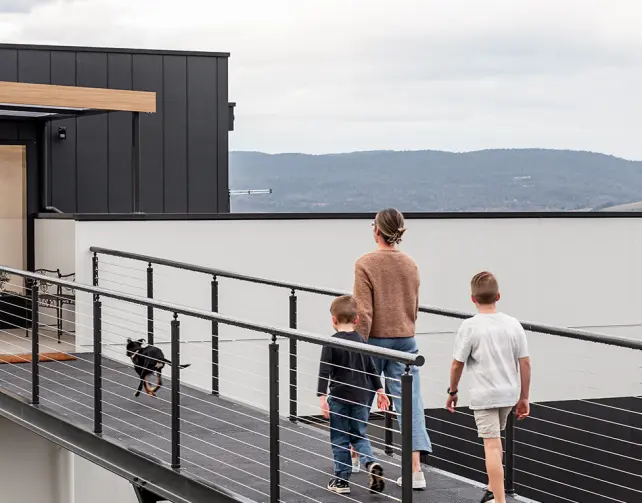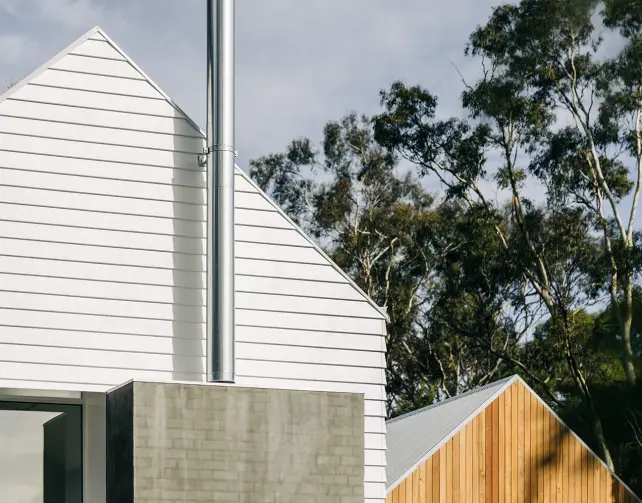New Builds
A contemporary home designed for flexibility and longevity
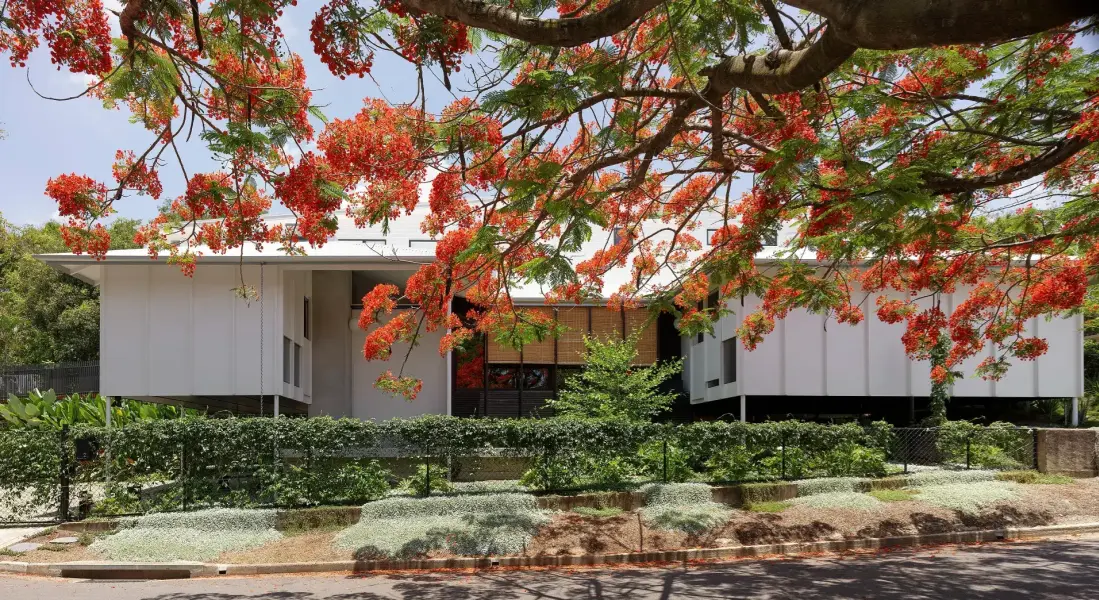
Disguised by elegant white walls and sliding sash windows are some radical ideas about the future of the Australian home. Brisbane architect, John Ellway designed the place he calls, Three House to satisfy the needs of a couple whose visiting family stay for long periods. But through the design process, he realised that most family units will expand and contract over the course of a lifetime and that flexibility is something that everyone should be thinking about when designing a home - built to last.
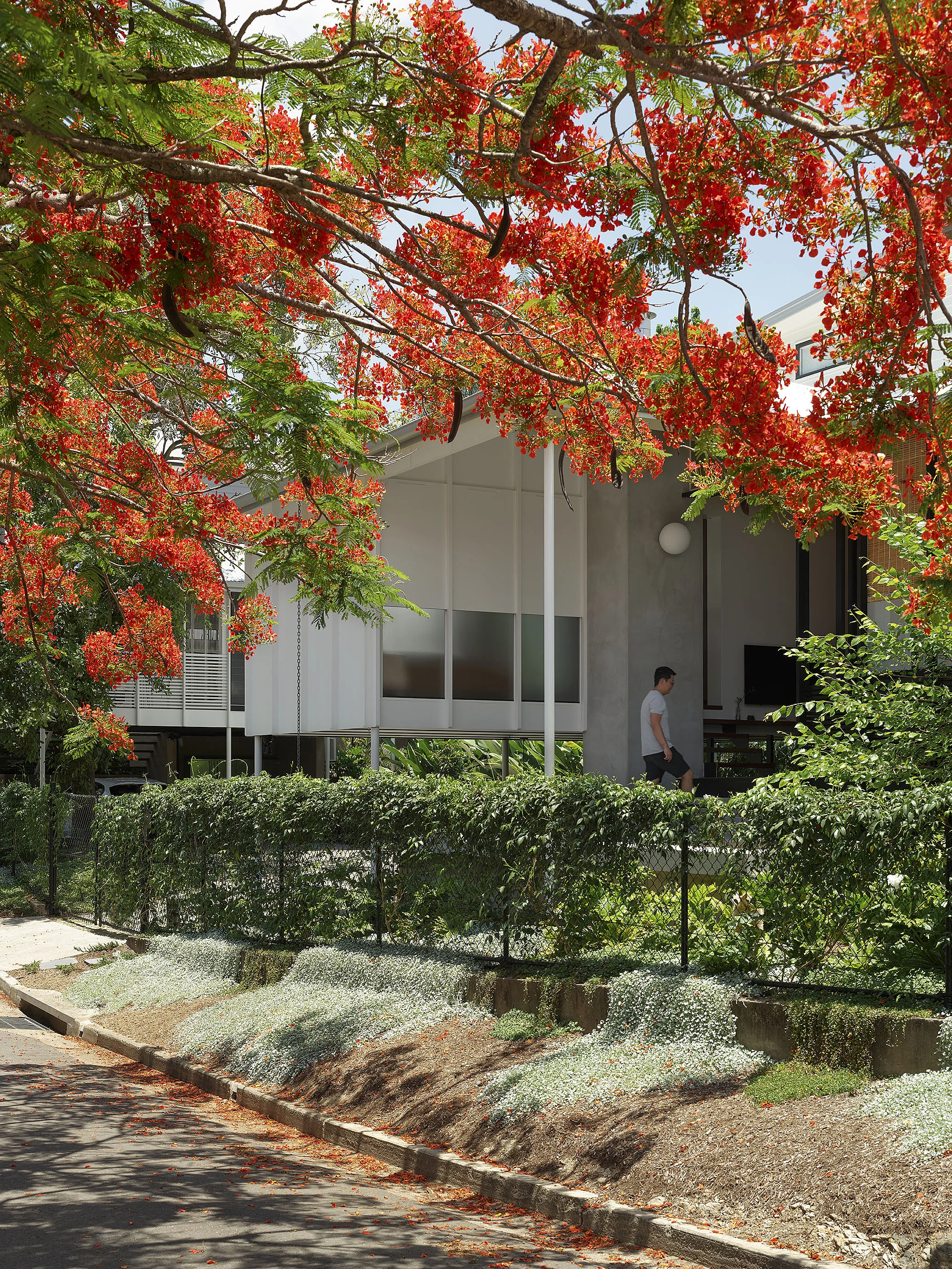
“It was important for me that this house could have a future beyond what it is now,” Ellway says. “That’s the three house idea; it could operate as two houses as it does now or it could become three houses or even a single larger dwelling.”
A connecting bridge, designed to be constructed at a later stage would connect the two independent dwellings and facilitate a large, interconnected home. At any point in time, the house could be easily adapted by future generations or owners of different sizes and make-ups.
Responding to the material language of the Brisbane suburb of Paddington, the house uses a lightweight timber structure and envelope consisting largely of Hardie™ Flex Sheet. “Fibre cement sheeting is a simple building material that allows you to do many things, very economically,” Ellway says. “The reason I use this type of cladding is that it is very easy to construct and I can create the details I want around them.”
The elegant, white facade appears straightforward but is carefully thought-through. “We wanted to design the house so that two builders could lift the sheets and hammer them in without having to cut anything,” Ellway explains. “There was a lot of thinking and testing put into the design to simplify and expedite the construction process.” Each room is set out on a 3.6m x 3.6m grid with timber studs set at 450mm. This building’s rigorous structural grid ensures building materials and constructions costs are minimised.
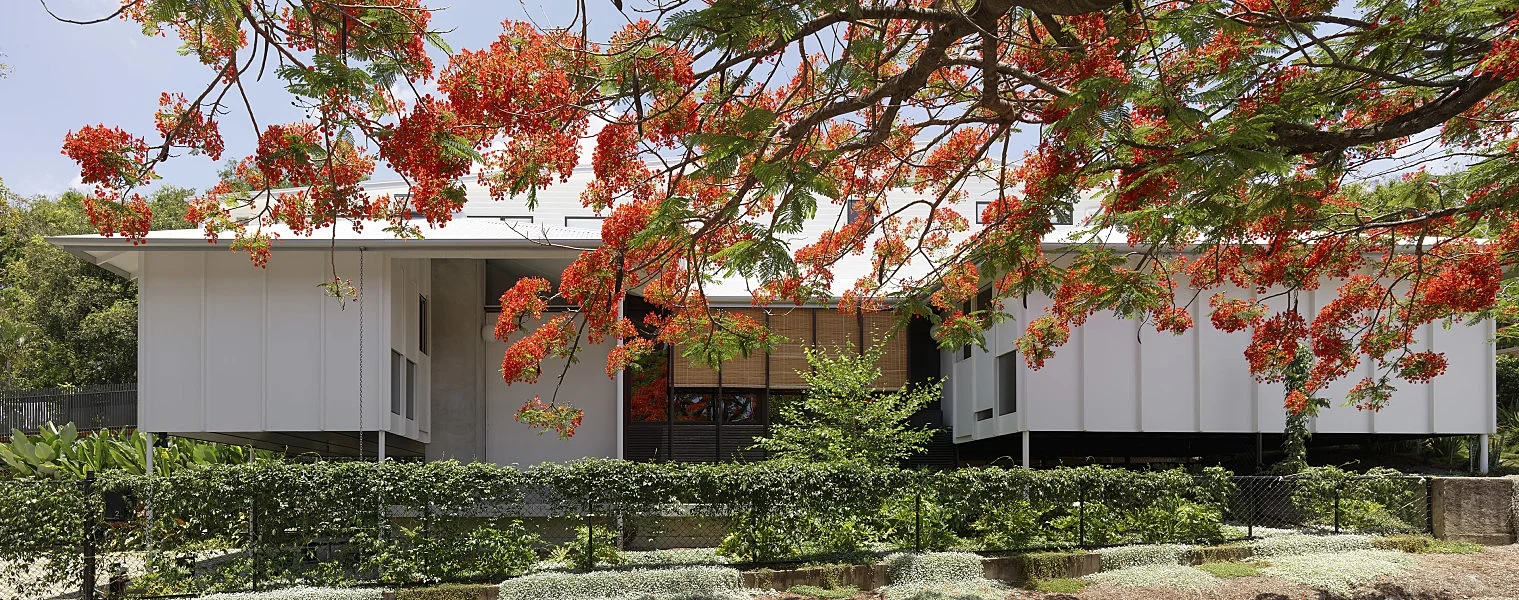
Bespoke architectural elements are introduced to bring visual interest and rhythm to the facade. Hardwood mullions are employed instead of cover battens, traditionally used to weather-seal panels. “We’ve used a deeper mullion so you get a stronger play of shadows cast on the facade,” Ellway says. “The windows use the same mullions which allow enough depth to accommodate the sash windows on spiral balances.” When closed, bedrooms draw light inside via fixed panels of frosted glass. When open, the sash windows become a balustrade and handrail to the wall, creating a verandah-like edge to the room. From the street, the pattern created by windows at various heights, animate the facade.
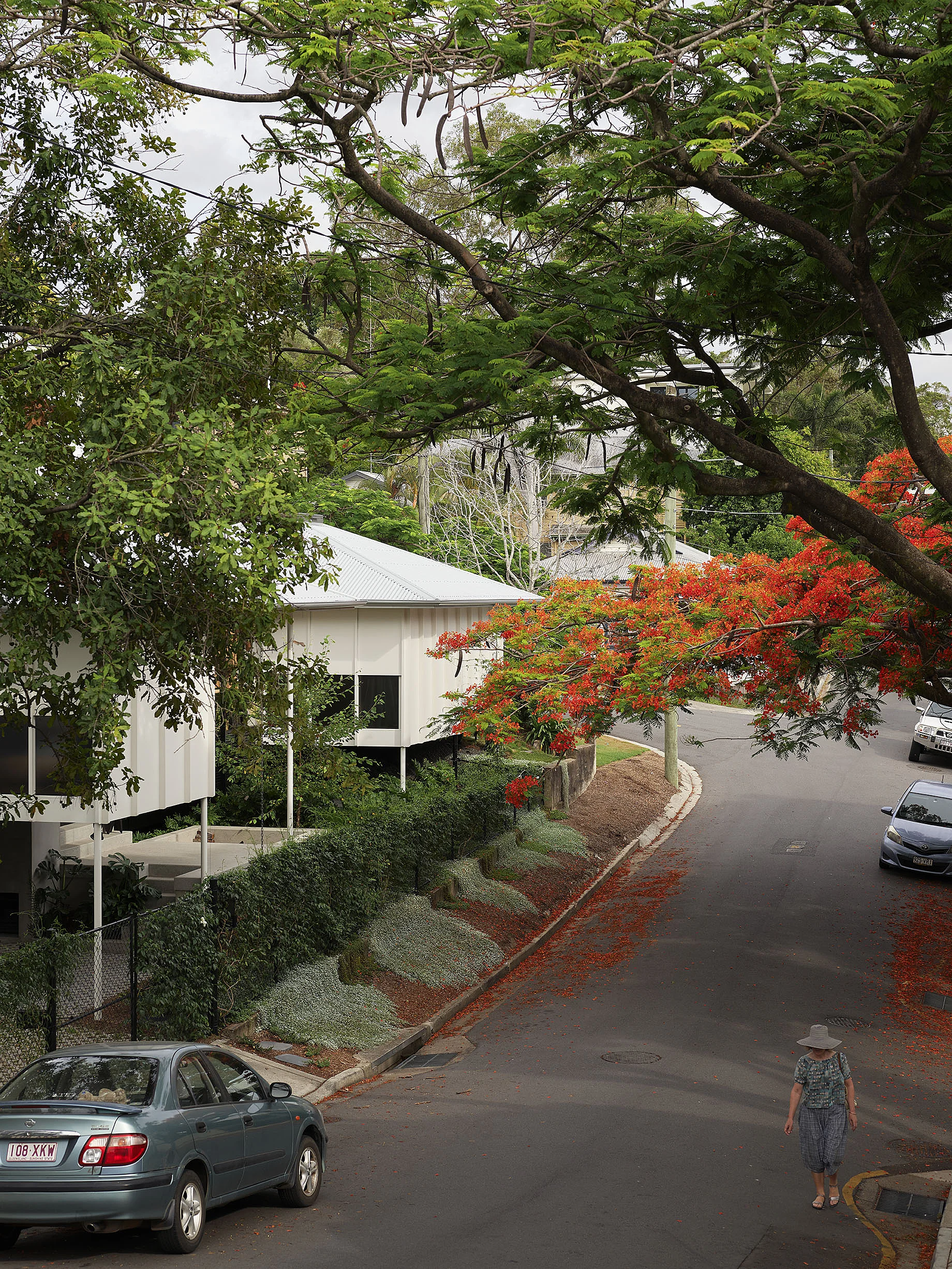
The lightweight building envelope complements the pyramid roofs which echo the traditional pitched roof forms of the Queenslander and Workers’ Cottages of the neighbourhood. This clever response ensures the contemporary buildings feel like they ‘belong’ to the historic suburb. The idea to create three discreet building forms also helps to break up the visual mass of the house. “The design is deliberate in creating three small cottages as opposed to one large house,” Ellway explains. Private spaces sit beneath the pyramid roods and in-between are the living areas, stepping down to the landscape and yard.
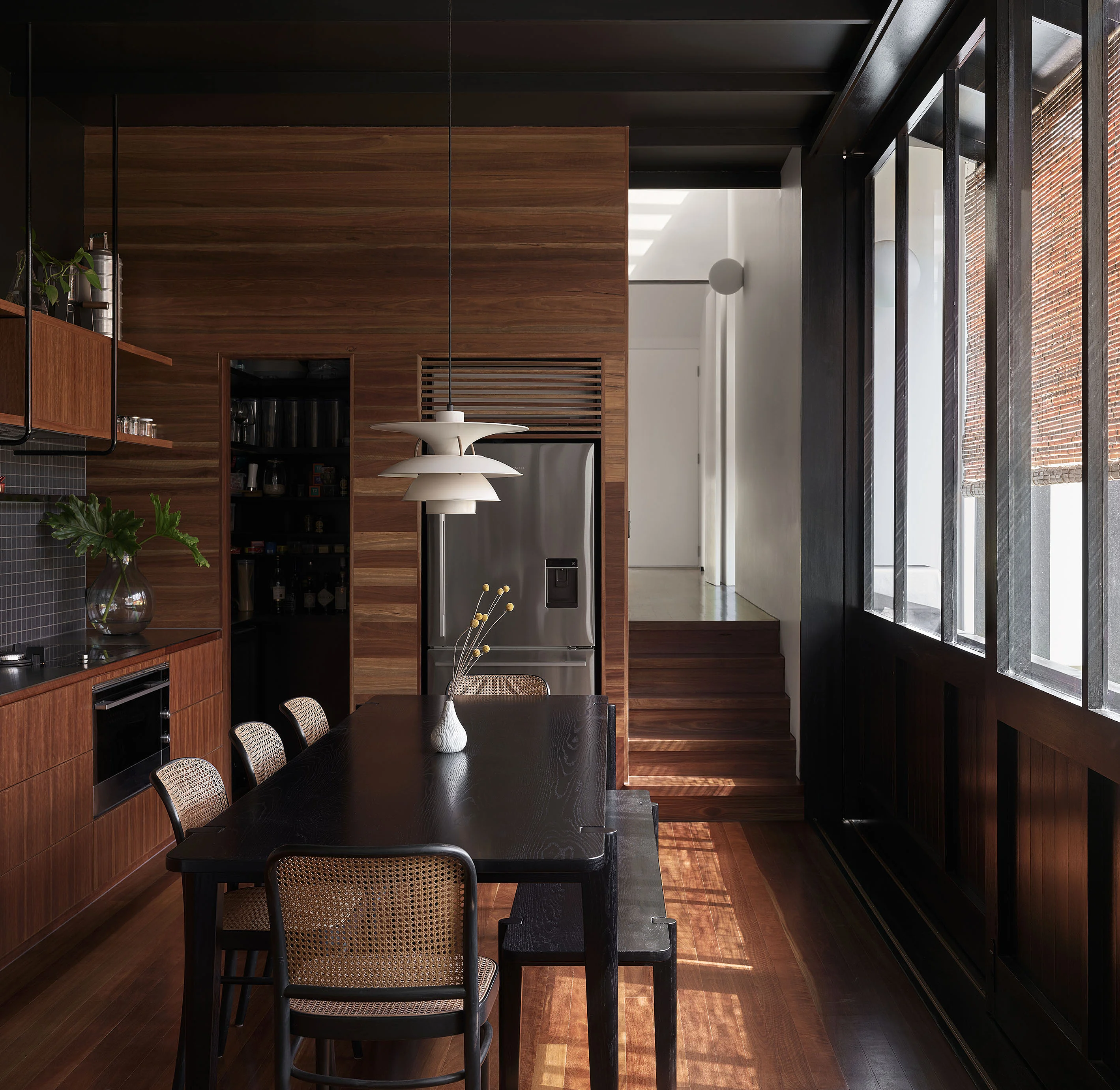
A kitchen and sitting room create a bridge connecting the two main bedroom pavilions. Bringing drama to these social spaces is a dark and moody material palette. Warm timbers and charcoalcoloured ceilings stand in contrast to the bright white exterior. “These darker spaces bring a sense of calm,” Ellway says. “From the kitchen, your eye goes straight out to the tree canopy and it feels like the landscape is drawn inside.”
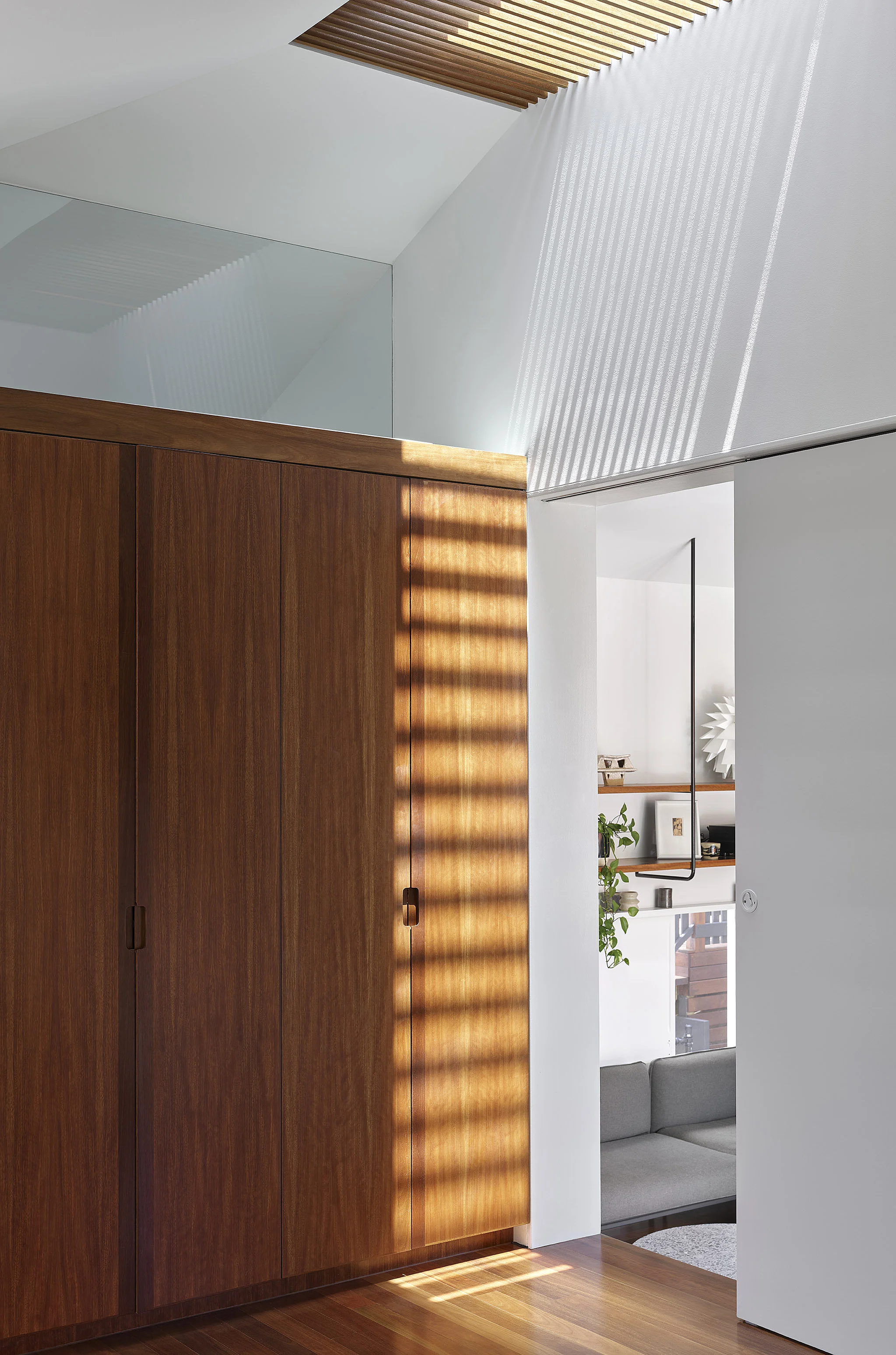
Three House won the 2021 Houses Awards for House of the Year.
Words by Michelle Bailey
