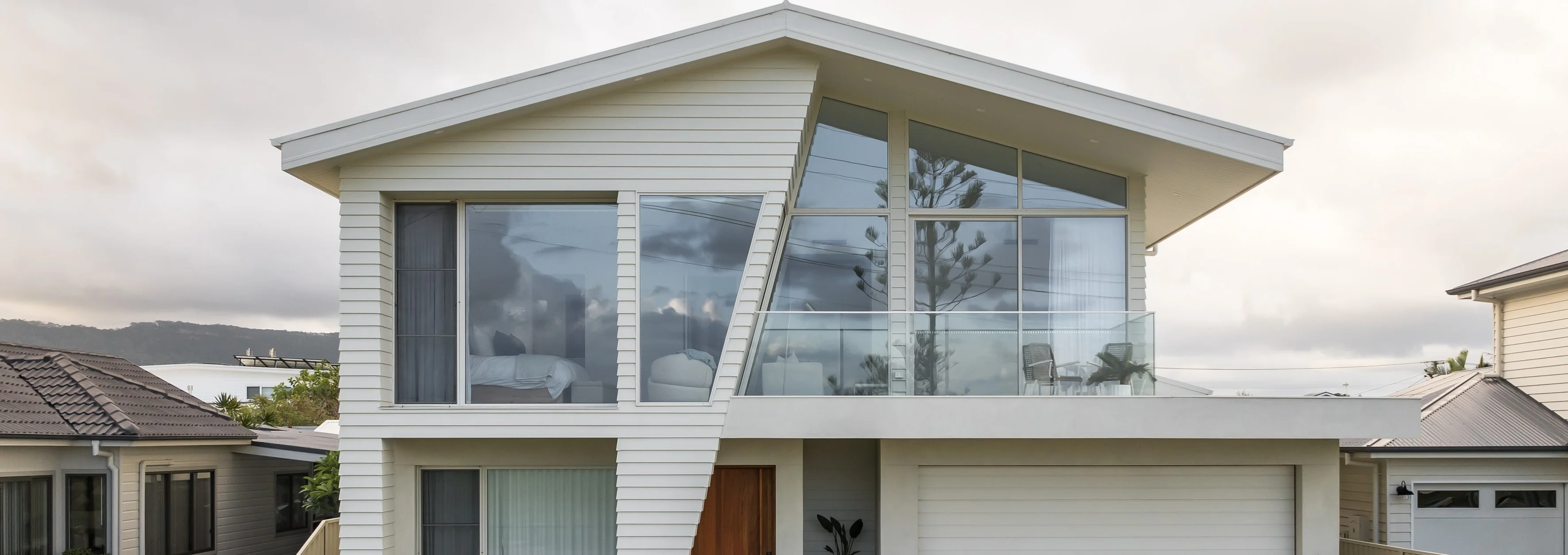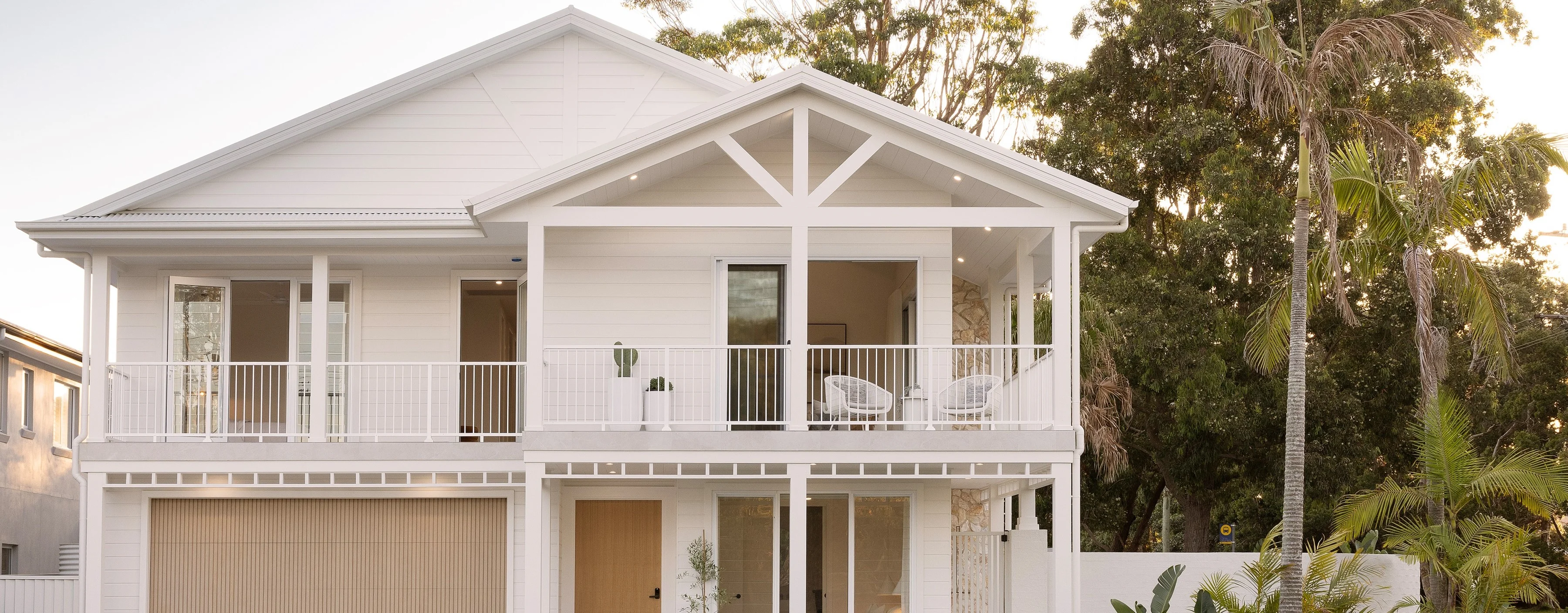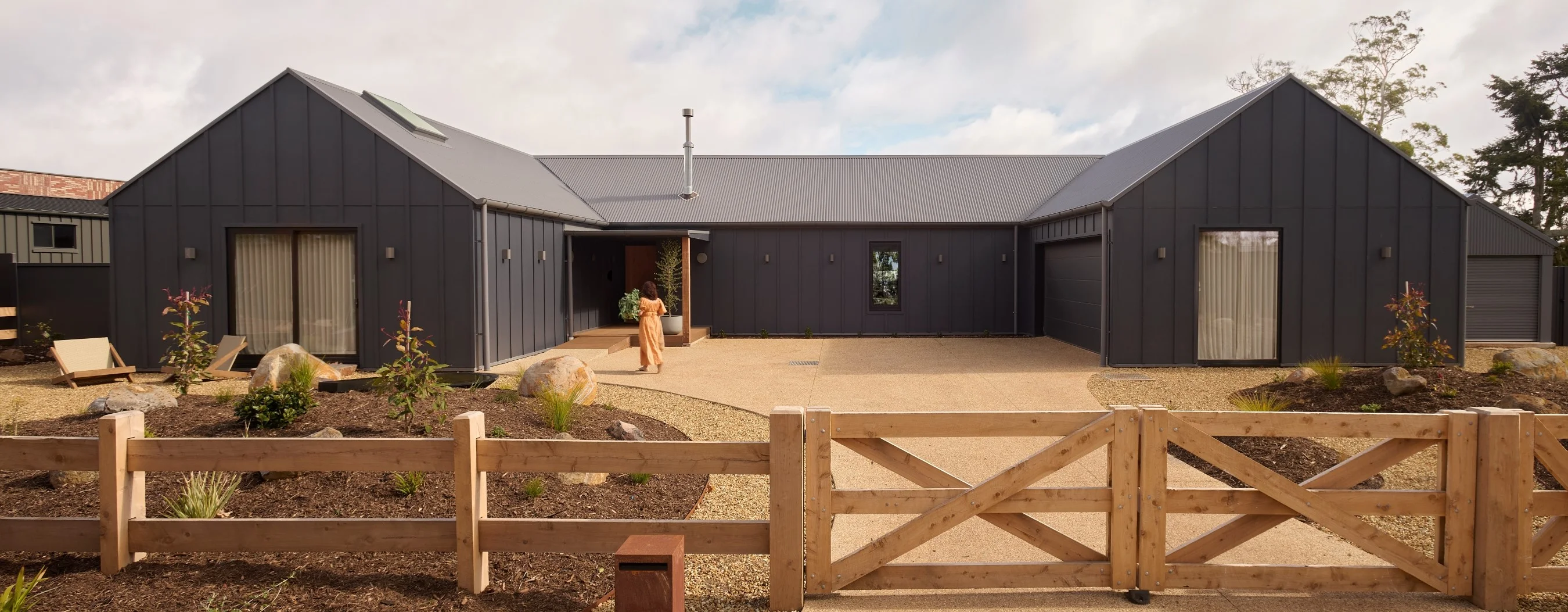The four latest lifestyle trends influencing modern home designs

The four lifestyle trends influencing modern home designs in 2025
What does the future of homes look like, exactly? The answer is, in short: it’s evolving! The way we design and build our homes is responding to some shifting lifestyle needs. We discovered four key lifestyle themes shaping residential architecture – wellbeing, flexibility, resilience, and efficiency. Recently, we held a panel discussion to explore these emerging trends from our Modern Homes Forecast 2025, and the insights, shared below, were fascinating. Read on to meet the panel and discover what it all means for the modern house and future home builder.
Meet our expert panel
Our industry experts illuminated the audience on the future of modern home lifestyle trends.
- Neil Hipwell, Builder and Founder of Futureflip: Pioneers innovative, high-performance modern home builds.
- Damien Crough, Founding Director and CEO of prefabAUS: Revolutionising prefab construction for faster, sustainable modern homes.
- Elham Monavari, Head of Green Star, Green Building Council of Australia: Drives sustainability standards shaping future homes.
- Kate Lawrence, Interior designer, Kate Lawrence Interior Design: Curates interiors blending style, function, and longevity.
- Tim Reardon, Chief Economist, Housing Industry Association: Analyses housing trends impacting 2025 home design.

Trend 1: Wellbeing
In a nutshell: Creating modern homes that support mental and physical wellness
With loneliness now a global concern, home design is prioritising social connection and mental wellbeing. That means biophilic elements (think, greenery and open spaces), natural light, and restorative features like saunas and ice baths are becoming more prevalent in modern house designs.
Interior designer, Kate Lawrence, noted a significant shift in client priorities: “Wellness is now a key factor in every single design,” she said. “People are actively seeking homes that contribute to their overall wellbeing.”
From an environmental perspective, Elham Monavari, Head of Green Star Strategic Delivery at the Green Building Council of Australia, highlighted the role of nature in fostering wellbeing: “A big focus of my work is bringing nature back into cities,” she said. “Biophilic design elements have a measurable impact on how we feel in a space.”
Elham Monavari also emphasised that Green Star-certified homes incorporate wellbeing as a core pillar, ensuring that homes are designed for comfort, air quality, and thermal efficiency, reducing stress and enhancing mental health.
Trend 2: Flexibility
In a nutshell: Modern home designs need to adapt to changing needs
With one in five Australians living in multi-generational households, homes need to be more adaptable. Smart layouts and transformable spaces are now essential to accommodate evolving family needs in modern house design.
Tim Reardon, Chief Economist for the Housing Industry Association, linked this shift to post-pandemic living trends. “The pandemic changed how we use our homes. Work-from-home spaces can no longer be an afterthought; they need to be dedicated areas that enhance productivity,” he explained.
Interior designer Kate Lawrence echoed this, illustrating that her clients now expect “designs that accommodate their changing needs, whether it’s for remote work, family growth, or lifestyle changes.”

She shared an example of a recent project where a small home in Balmain was designed with a Murphy bed hidden within a bank of joinery to create a multifunctional space. The home office could seamlessly transform into a guest bedroom, illustrating how flexible design can maximise limited space.
Additionally, Damien Crough, Founding Director of prefabAUS, highlighted the role of modular and prefab construction in multi-generational living. He introduced the concept of Design for Manufacture and Assembly (DfMA), which allows homes to be built with disassembly in mind, making spaces more adaptable for evolving family needs over time.

Trend 3: Resilience
In a nutshell; Future proofing modern house design against climate challenges
As climate risks increase, home design is focusing on durability. Materials that resist fire, moisture damage, and termite damage – like those from James Hardie – as well as energy-efficient features, are key to future-proofing homes.
Elham Monavari explained how energy-efficient materials and smart design contribute to resilience: “Better insulation, high-performance windows, and air-tight construction reduce energy consumption while improving comfort and durability.”
She also referenced the Green Star Home Standard, which focuses on wellbeing, efficiency, and climate resilience, ensuring that homes are built for long-term sustainability.

Trend 4: Efficiency
In a nutshell: Addressing surging costs and energy-efficiency
With rising construction costs, efficiency in both materials and processes is paramount. Prefabricated and modular construction methods are gaining traction as they offer affordability without sacrificing quality.
Neil Hipwell, founder of Futureflip, emphasised the importance of minimising unnecessary materials: “We focus on exposing the raw structure of buildings – off-form concrete, exposed steel beams, polished slabs. Eliminating excess finishes not only saves money but also speeds up construction.”
Neil highlighted unpredictable weather and the difficulty of sourcing trades as key factors for causing delays on site. He gave the example of a renderer, who won’t work in the rain. Neil opts for materials that can increase building efficiencies, such as Axon™ Cladding, a lightweight timber-look external cladding panel that can be installed quickly and without a specialist trade.
“You’re getting the scaffold down quicker, you’re closing the job out quicker. Every day a construction site is open, there’s thousands of dollars spent,” he explains.
Elham Monavari reinforced the cost benefits of sustainable design, citing a study by KPMG: “Homes built to Green Star standards might cost slightly more upfront – about $38–84 extra per month – but the savings on energy bills range from $90–$140 per month. Over time, homeowners save significantly.”
Damien Crough highlighted that efficiency in construction will improve as volume builders adopt prefabrication methods. He noted that Australia’s prefab sector has grown from 3 to 8 per cent in the past decade and is expected to reach 15 per cent by the end of the decade.
Neil Hipwell acknowledged that while prefab has advantages, high-end residential projects with large spans and extensive glazing often struggle to find suitable prefab solutions. However, on sites that have limited or restricted access, offsite construction has proven beneficial in reducing delays and costs associated with site logistics.

The future of housing in 2025
According to Tim Reardon, the economic outlook for home construction is improving: “We’ve passed the bottom of the cycle, and with potential interest rate cuts, home building activity is expected to rise. However, Sydney faces structural challenges due to limited land supply.”
He also noted that renovation and knock-down rebuild markets are thriving: “High-end renovations remain strong, and homeowners are prioritising flexibility, energy efficiency, and multi-purpose spaces.”
As Australians rethink the way they live, home design is responding with a greater focus on these four key areas of wellbeing, flexibility, resilience, and efficiency. The insights from industry leaders at the James Hardie Modern Homes Forecast 2025 make it clear: the future of home design is not just about aesthetics but about creating adaptable, resilient, and cost-effective modern homes.
What does the modern home look like?
Let’s explore eight modern exterior looks that embrace these new trends.
Modern Classical: This look combines neoclassical elegance with a modern twist, blending traditional and whimsical elements.

Modern Farmhouse: Fuses traditional design with contemporary elements, focusing on clean lines and open spaces.

Modern Heritage: Revives traditional homes through thoughtful restoration and bold renovations, highlighting contrast.
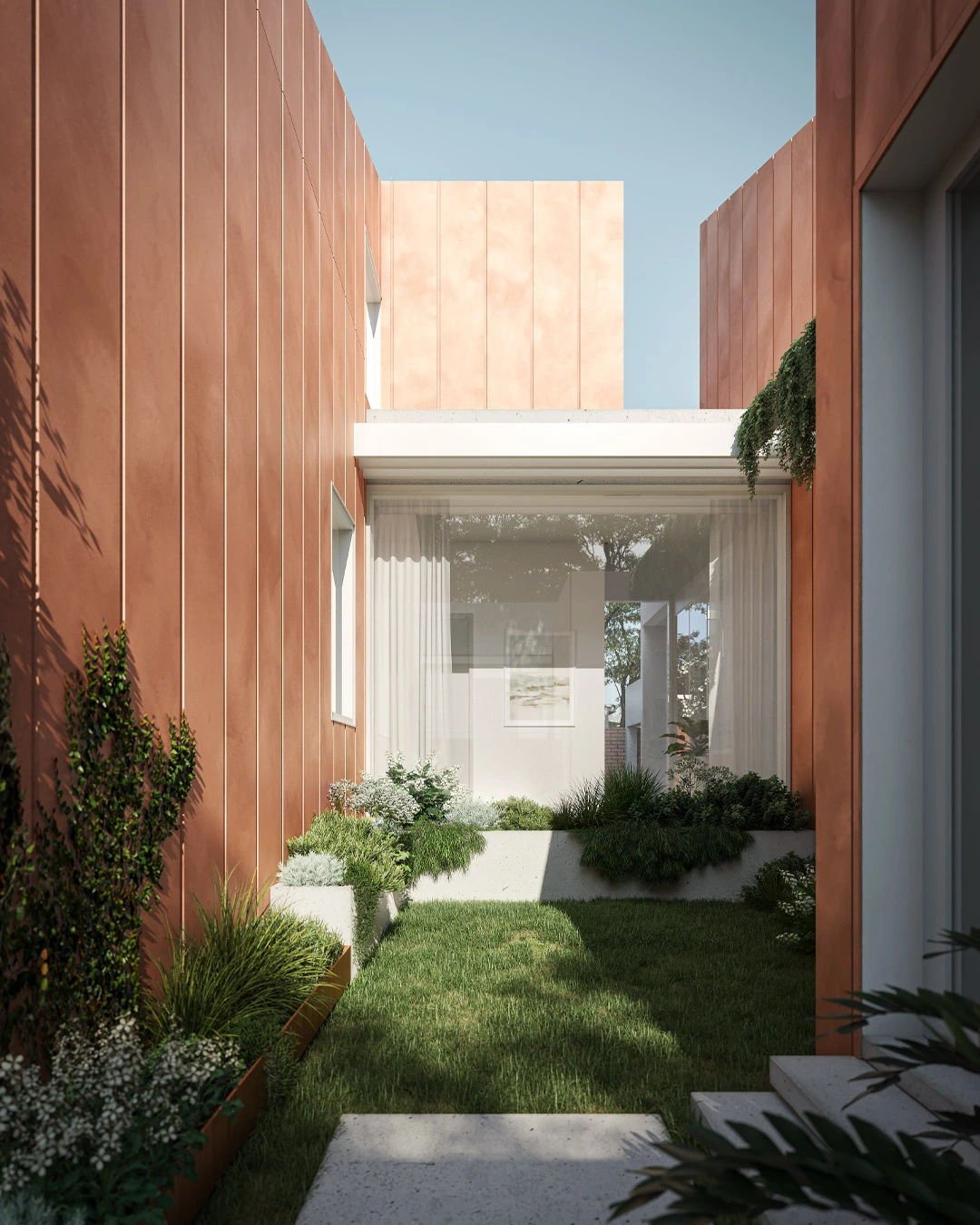
Box Modern: Features large, stacked or intersecting cube-shaped volumes to create contemporary residences.
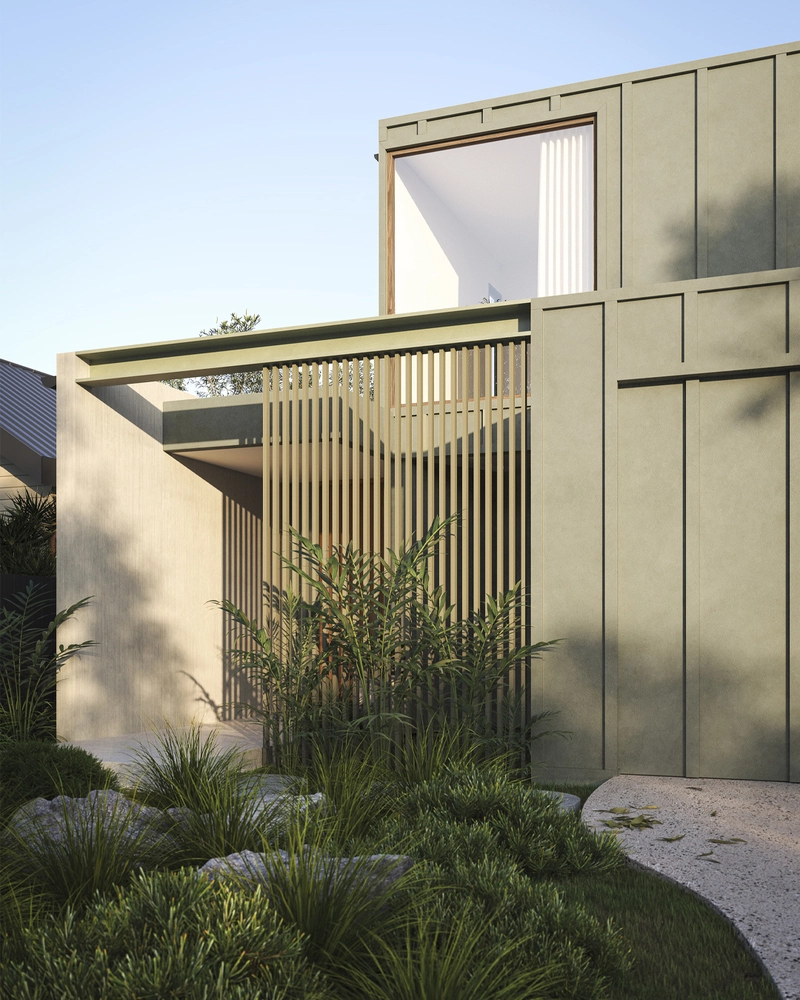
Japandi: Merges Scandinavian and Japanese minimalism for a simple, elegant home design.
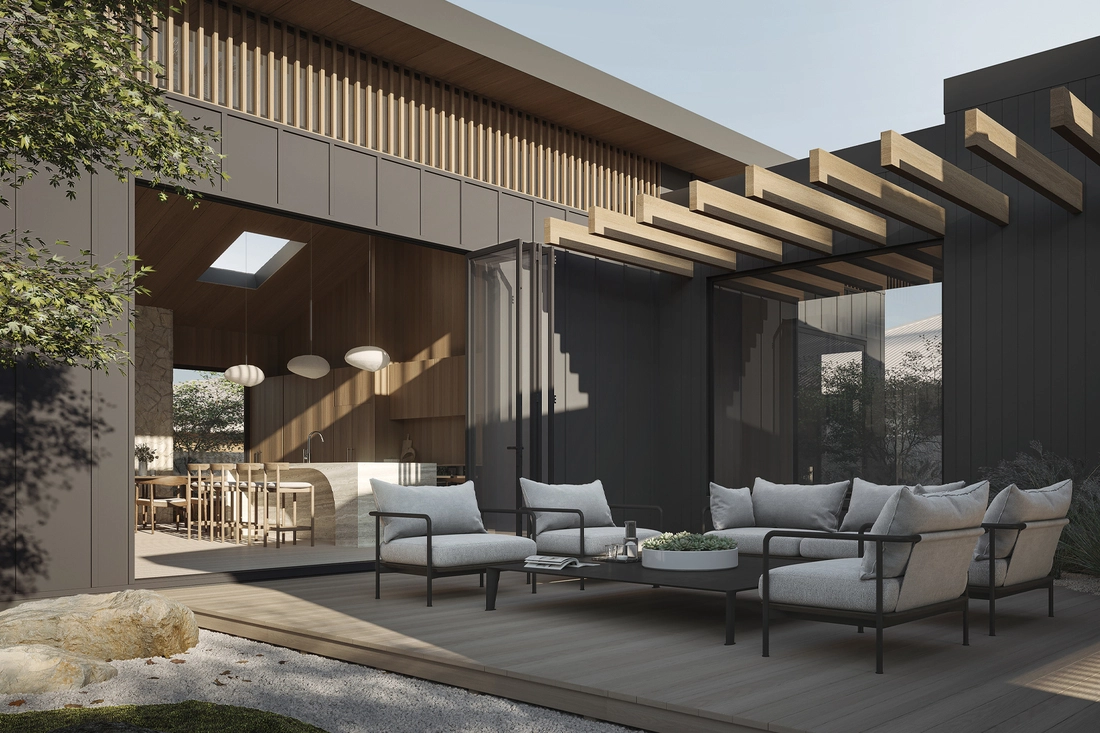
Barn: Known for vaulted ceilings, open living spaces, and a steep gable roof for bold street presence.

Modern Coastal: A relaxed, minimalist take on coastal design with crisp white weatherboards and laid-back spaces.

Mid-Century Modern: Reimagines classic Mid-Century style with modern functionality, blending minimalism with intelligent design.

Ready to learn more? Read the Modern Homes Forecast 2025 and find all the inspiration you need to plan your dream home.
