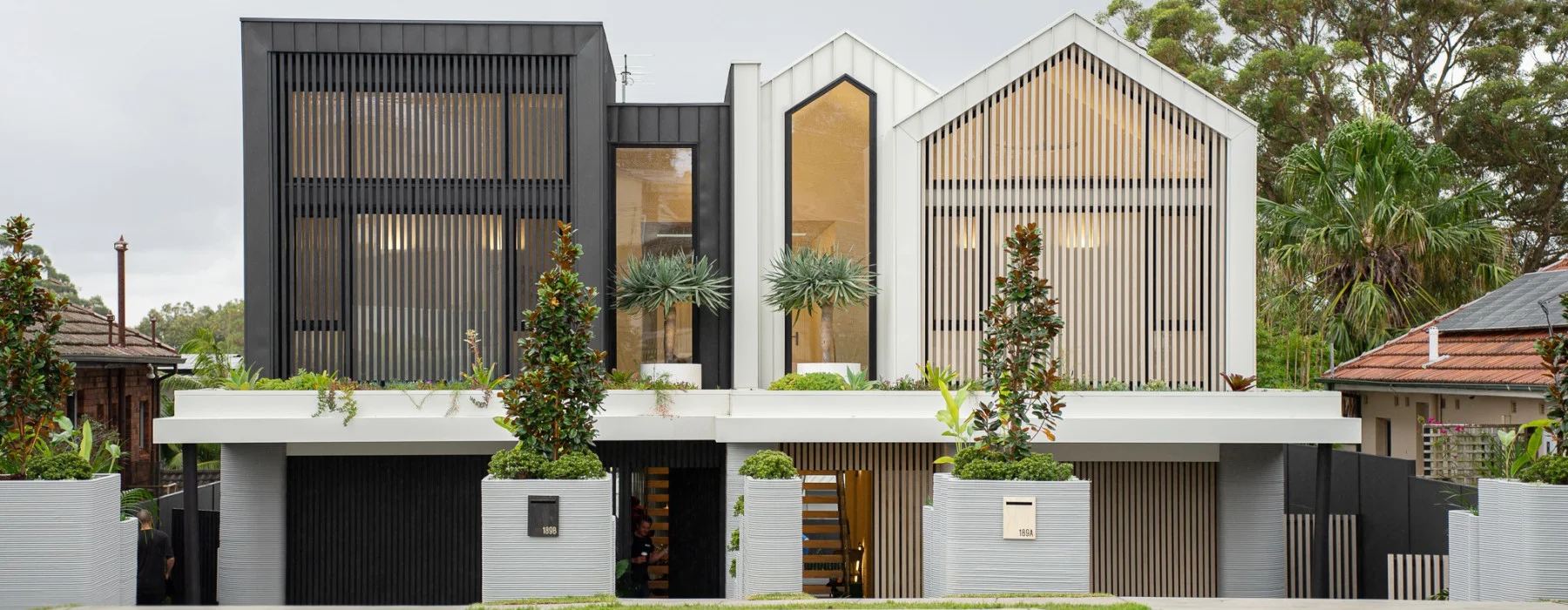Gable-end pavilions wrapped in the crisp lines of Linea™ Weatherboard

Preston Lane
Architect
Langford Projects
Builder
Wrapping this 100-square-metre holiday house, Linea™ Weatherboard provides a classic, neutral skin to fit comfortably within an existing beach community.
Spring Beach in Tasmania features an eclectic mix of holiday homes, with the enduring character defined by humble weatherboard cabins built after WWII.
For architect Daniel Lane of Preston Lane, designing a new structure within this community became a study in simplicity. Based on a T-shaped plan and surrounded by native eucalyptus, it brings together off-whites, neutral greys and honey-toned timber in a quiet backdrop for family holidays.
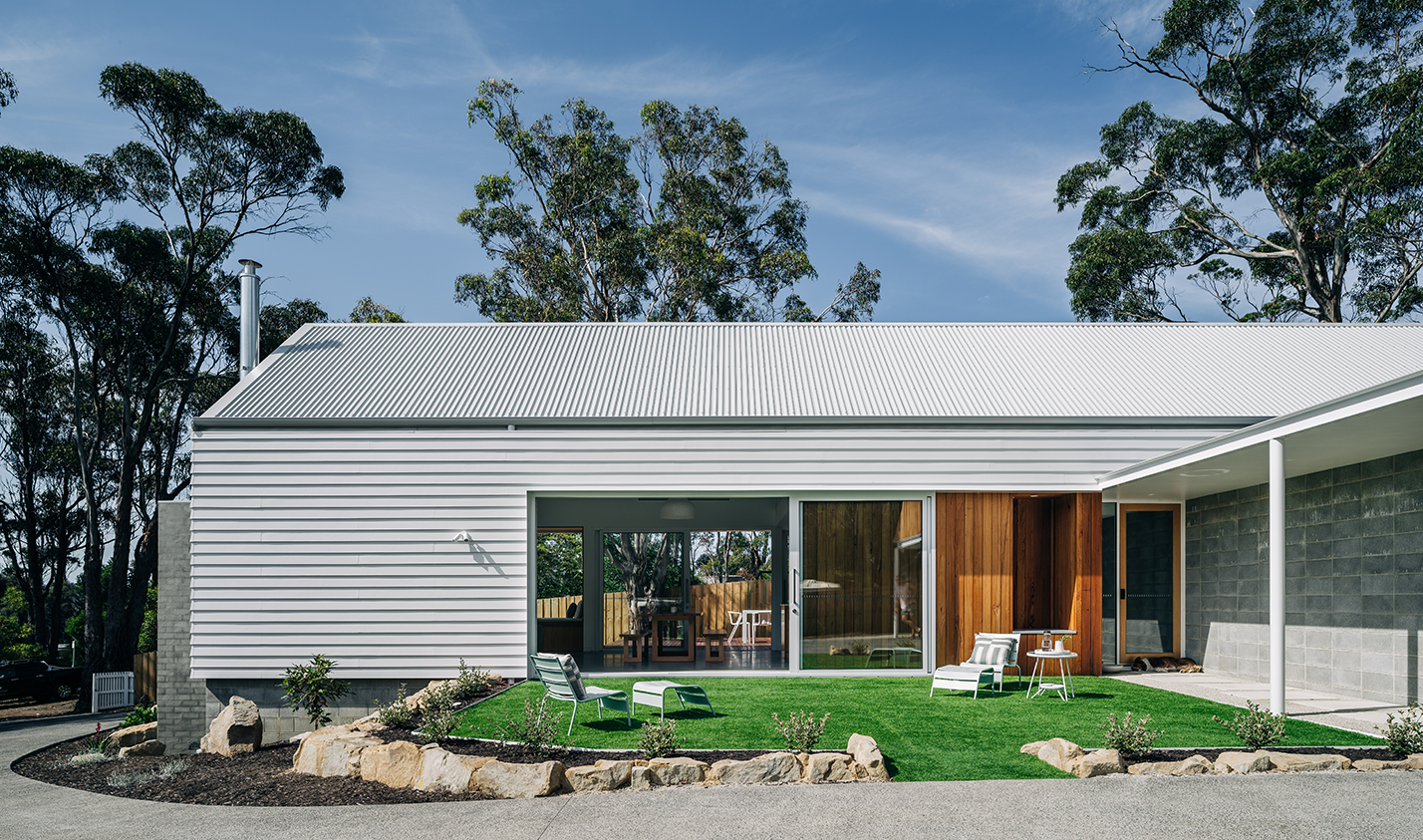
Revisiting the beach vernacular
The project is defined by two gabled forms – the main house to the east and the carport to the west – connected by a sheltered walkway. The gables face the street, forming a silhouette that connects the new architecture with the vernacular at Spring Beach.
‘It was important to our clients that the house fit naturally into this existing community of holiday buildings,’ explains Lane. ‘The classic gable profile, clad in weatherboards and corrugated iron, offered an aesthetic that tied in with the original building typologies. We’ve given it a modern update, using fine, minimal detailing and the narrow board and sharp shadow lines of Linea™ Weatherboard.’
The crisp white Linea™ Weatherboard by James Hardie sits in contrast to the raw texture of the concrete-block plinth, fireplace and spine wall. Oiled silvertop ash adds a splash of texture and colour in selected niches inside and out. This restrained palette of materials connects all aesthetic elements of the building into a harmonious whole.
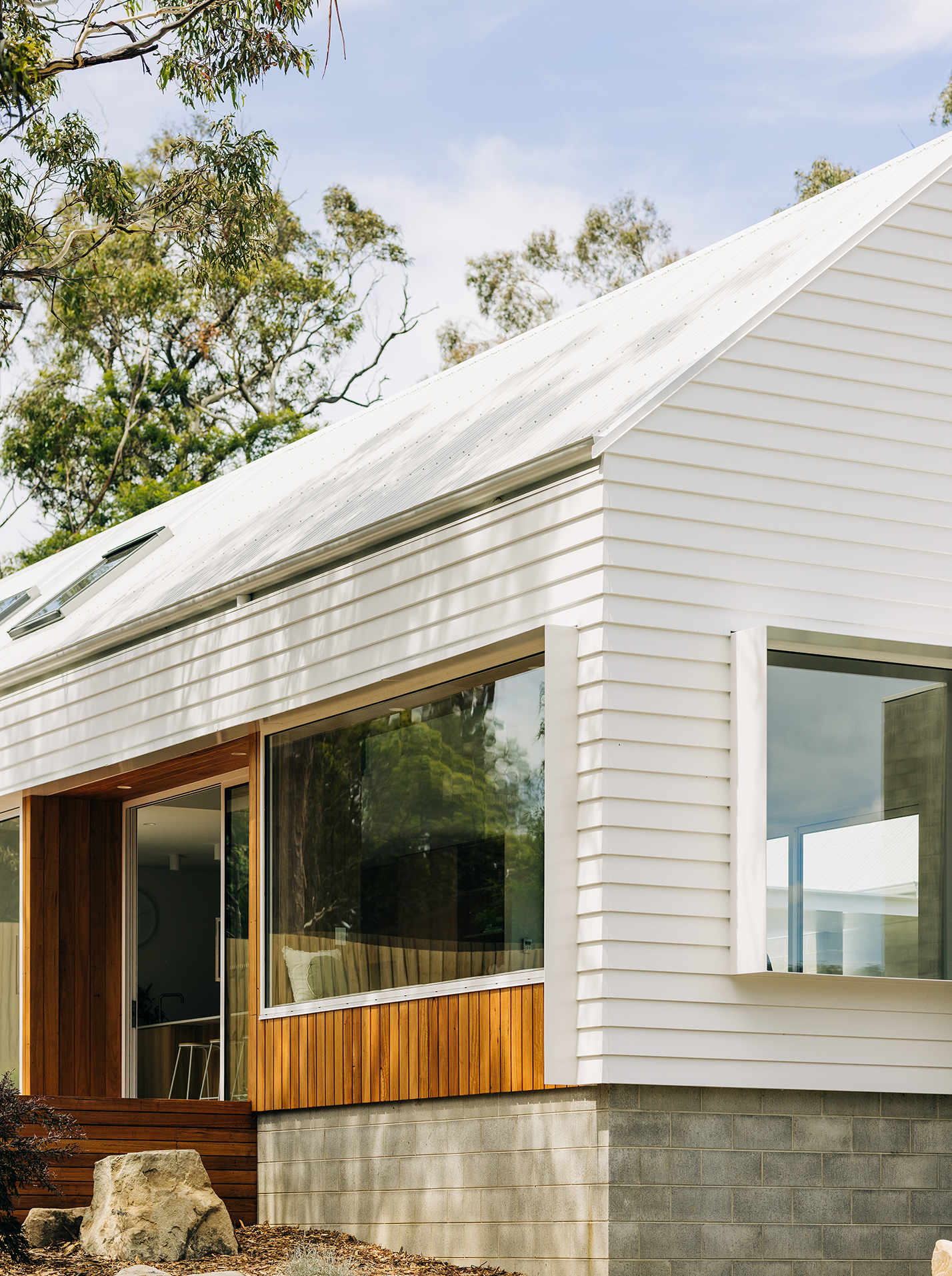
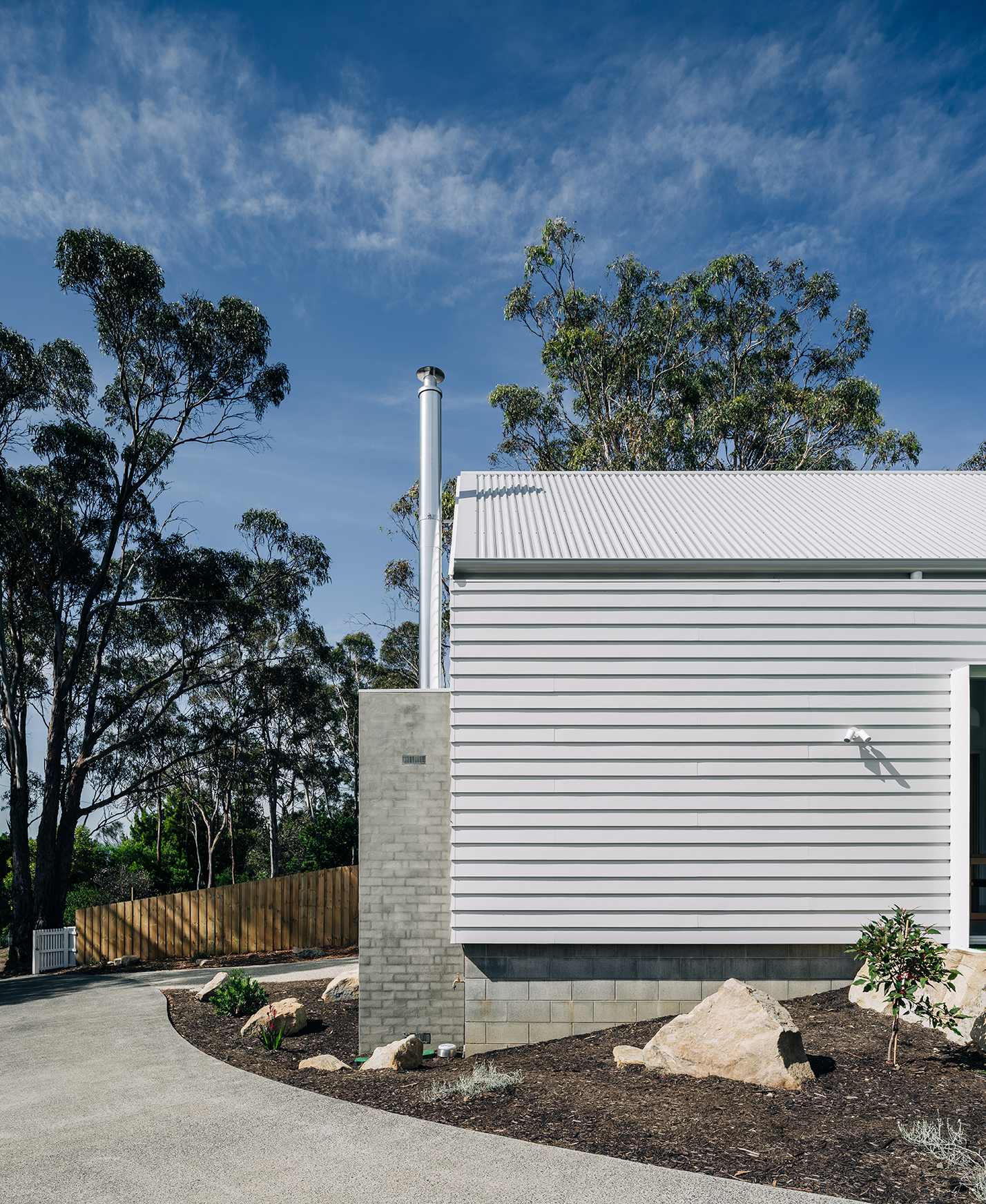

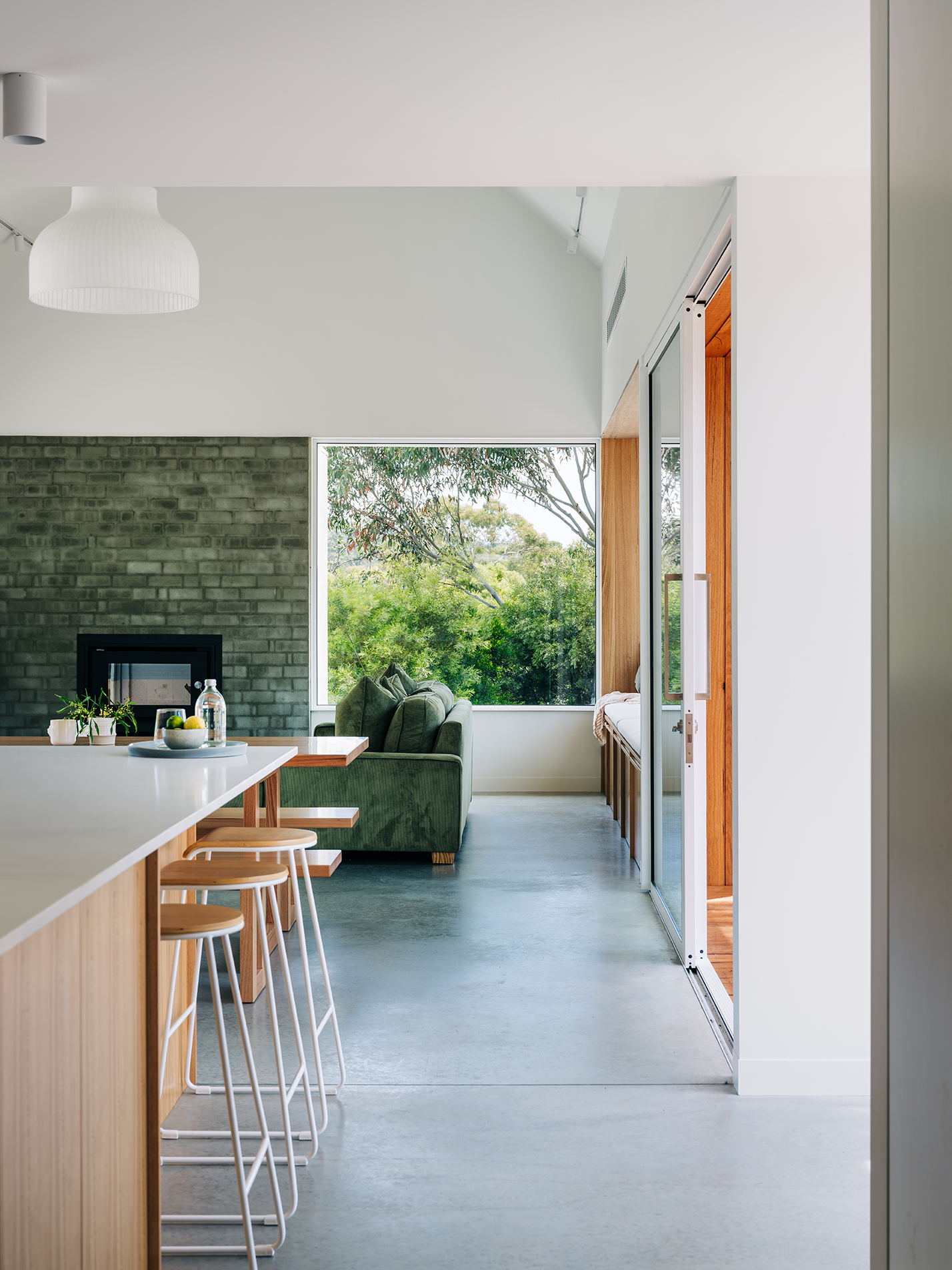
In addition to its strong materiality and climate-moderating features, the concrete spine wall forms a protected link between carport and house and demarcates the ‘public’ spaces from the ‘private’ spaces when inside the house.
‘The white façade is a canvas for the play of light and shadow cast by the surrounding eucalyptus,’ says Lane. ‘And even when the sun is not shining directly on the façade, the shadow lines of Linea™ Weatherboard make the house feel textured and tactile. With its sharp aesthetic, it’s more of a modern weatherboard. We looked at vertical cladding options, but Linea™ Weatherboard gave us more depth, shadow and contrast across the façade.’
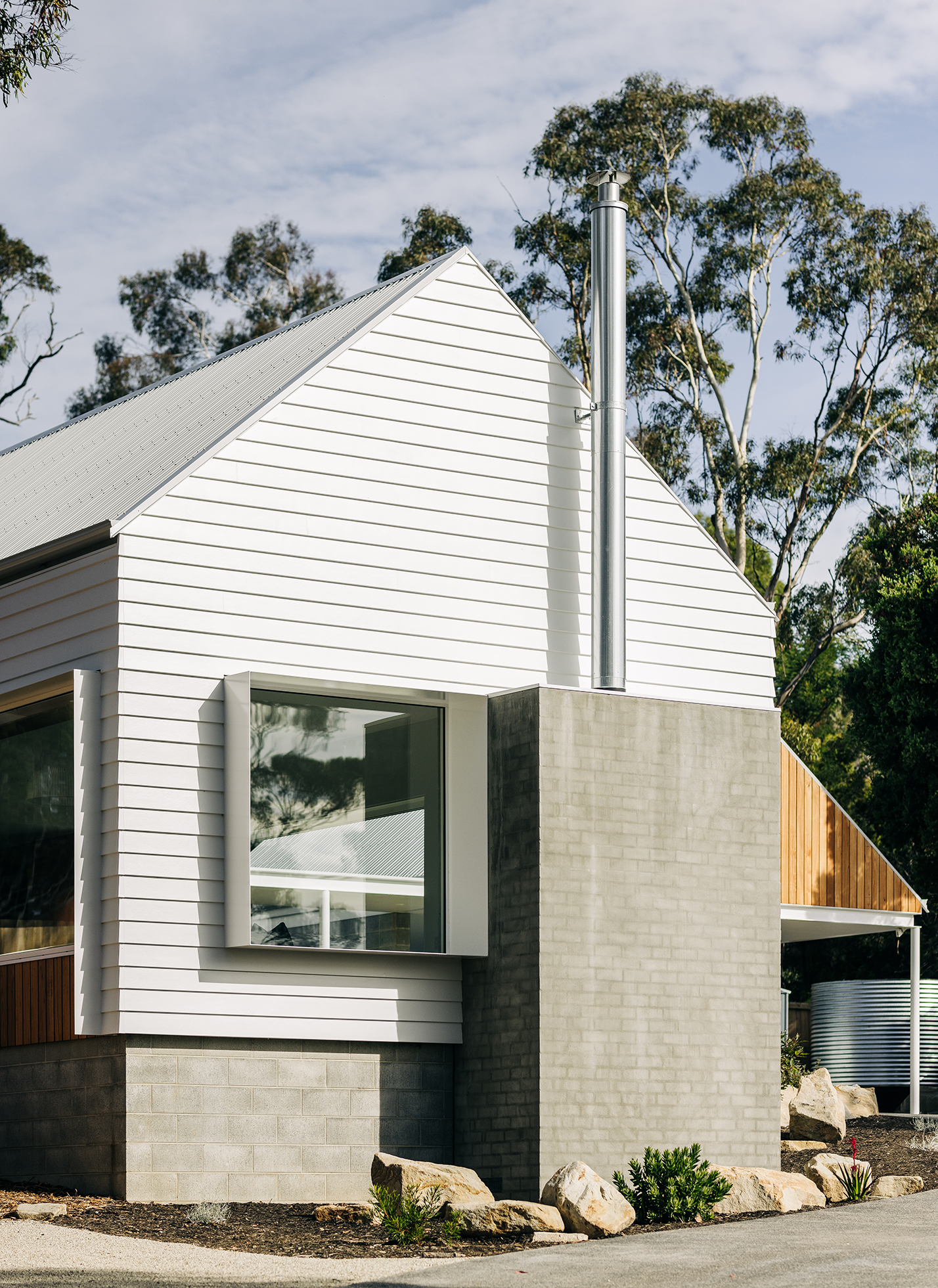
Working closely with the structural engineer, the architects made sure the house was straightforward to build and therefore maintain. Clear, simple alignments in plan and elevation reduce complexity, creating efficiencies during construction.
Low maintenance informs cladding selection
While budget was a consideration across size, details and materials, maintenance was the primary driver in this remote holiday location. Linea™ Weatherboard is a cost-effective weatherboard option that also provides long term maintenance benefits.
With minimal maintenance such as periodic wash downs and repainting in accordance with paint manufacturer guidelines, you can keep your home looking great for many years to come. Also the cladding is also fire-rated to BAL-40, meaning it is fire resistant and more helpful for fire-prone regions.
Detailing with Linea™ Weatherboard
The architect used James Hardie’s proprietary edge details – Linea™ Aluminium Corner Soaker. Weatherboards are mitred at the corners, avoiding external scribers and keeping lines and profiles clean and refined. Along the eastern wall, Lane built out the timber frame by an extra 40mm to give a deeper reveal to the box windows in the living room. An aluminium hood creates further depth on the corner facing the road and driveway entrance.
Lane projected the house itself slightly past the blockwork base for depth and shadow to create a feeling of weight and solidity. The shift in plane further delineates the change in material, so the gabled form reads with the greatest clarity.
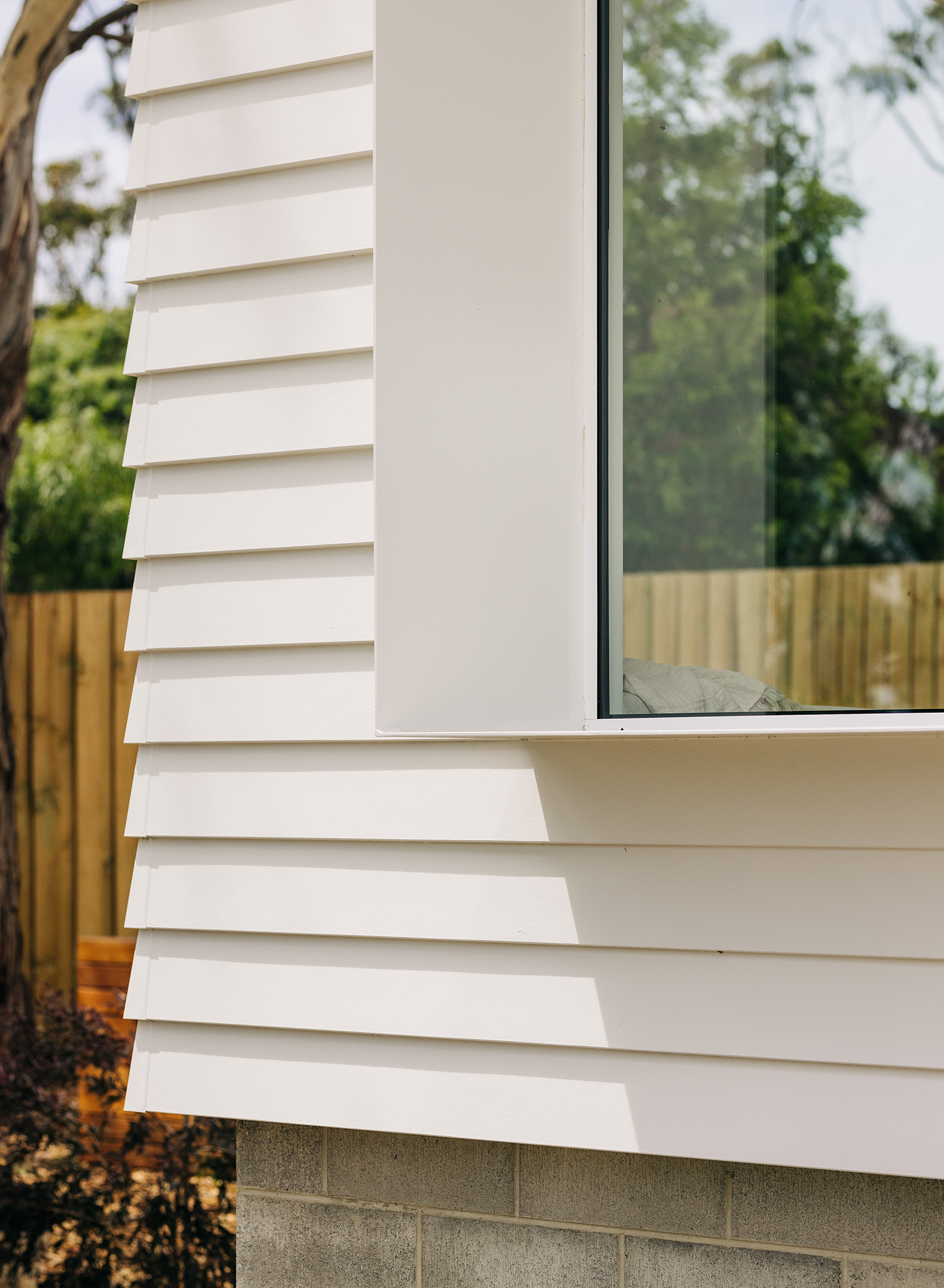
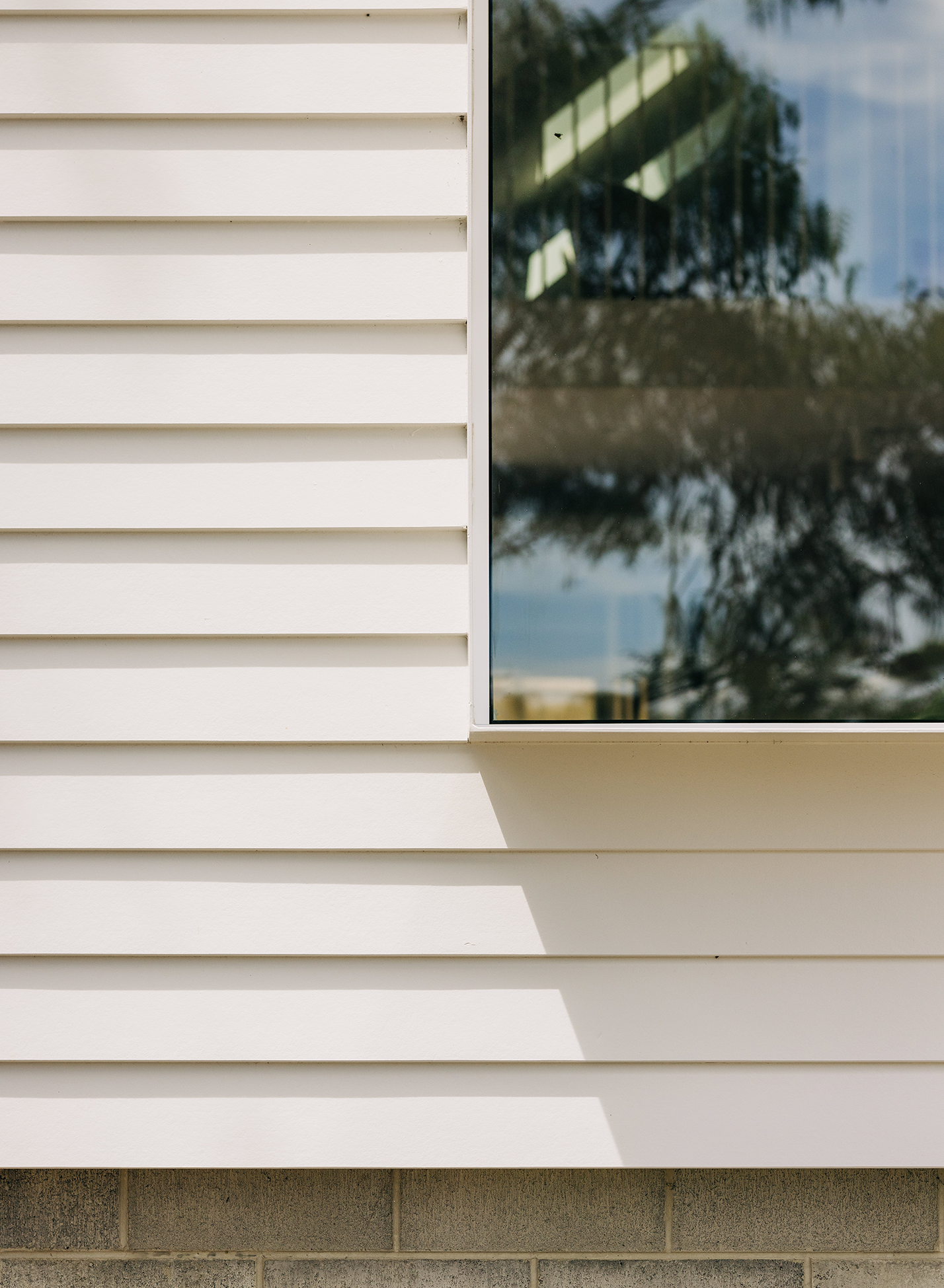
‘Gutters are stepped in closer to the timber frame to further accentuate the clean lines of the weatherboard-clad house,’ says Lane, ‘making the gutters look integrated and not simply tacked onto the exterior. We used a few tricks of the trade to provide that depth where we needed it, and then streamlined other details to accentuate the design ideas driving the project.
‘We’ve designed quite a few projects with these kinds of materials now, and we like to keep the ideas as simple and elegant as possible to let the materials speak for themselves. We seek solutions that will stand the test of time, by not only creating functional and adaptable spaces, but also developing timeless designs that will still look right five, ten, fifty years from now.’
—
CREDITS
Product: Linea™ Weatherboard
Architect: Preston Lane
Builder: Langford Projects
Photographer: Adam Gibson
©2023 James Hardie Australia Pty Ltd ABN 12 084 635 558. ™ and ® denote a trademark or registered mark owned by James Hardie Technology Ltd

