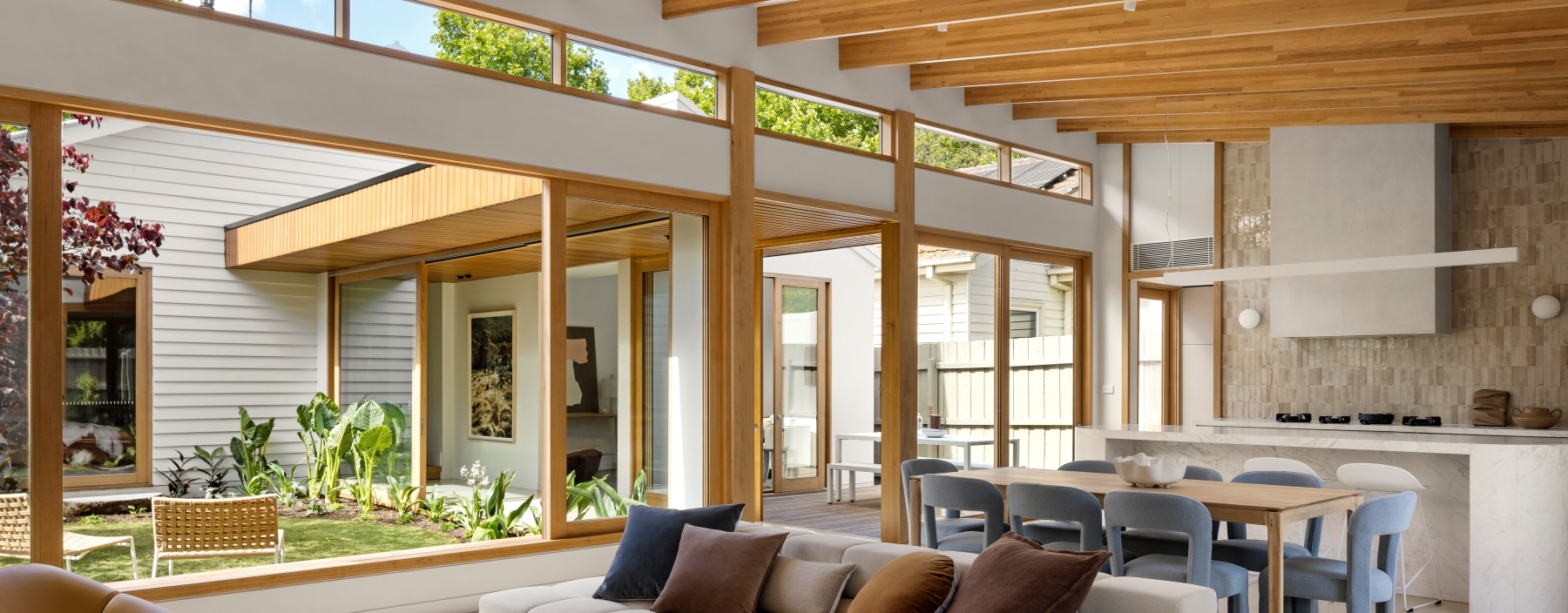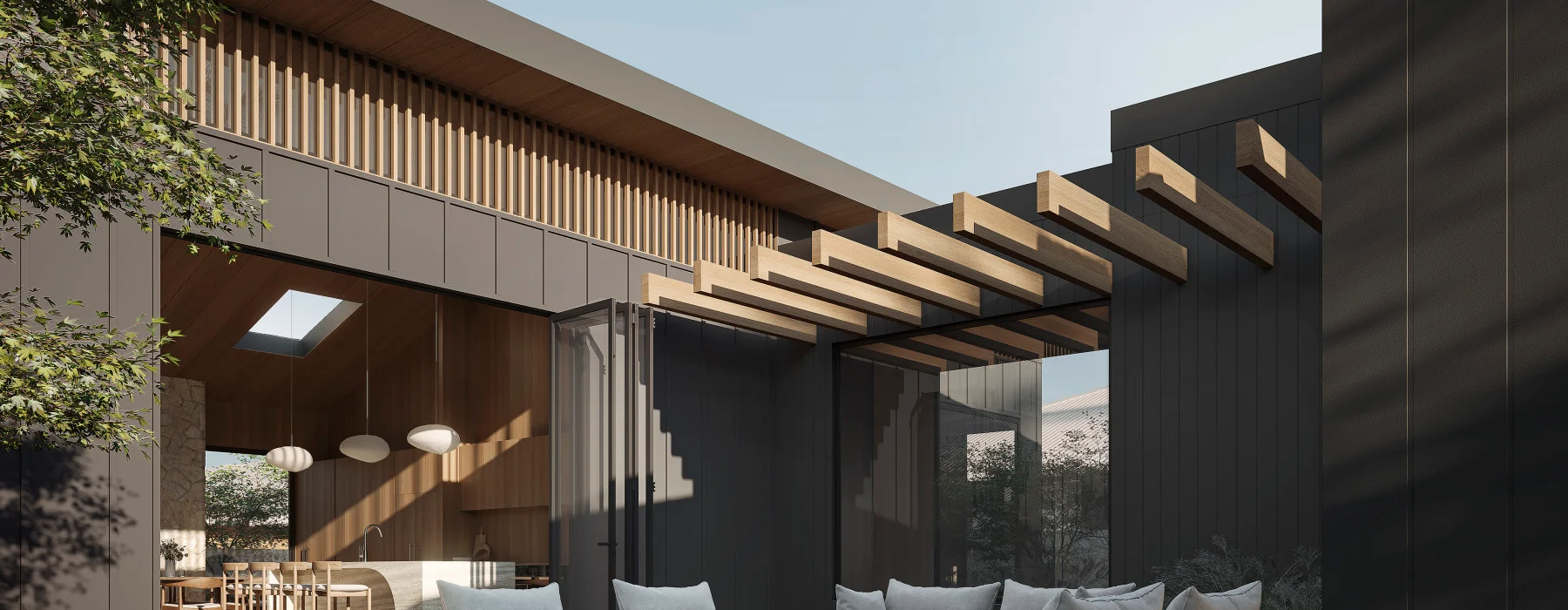Creating a Japandi oasis in the heart of Melbourne

Bryant Alsop Architects
Architect
BuildHer Collective
Building Designer
Japandi is an emerging trend combining Scandinavian functionality with Japanese rustic minimalism. The result is a simple, elegant home that keeps you connected to nature. Both styles prioritise minimalism and comfort. So, with homeowners wanting simple spaces that are calm yet highly functional, Japandi is the ideal match.
Shared principles like 'Wabi-sabi' in Japan and 'Hygge' in Scandinavia allow Japandi to celebrate imperfections and cosy contentment. The differences between the two styles also balance one another – where Japanese interiors are sleek, Nordic ones are rustic.
With Japandi design style entering the mainstream across Australia and New Zealand, we are seeing some incredible transformations that emphasise indoor-outdoor living.

Building a strong connection to the landscape
When Jacqui Midgley purchased a 1930s, double-fronted California bungalow in Melbourne’s Brunswick East, she knew it had the potential to be something truly special. While it had enjoyed some minor improvements in decades past, it needed plenty of love – and even more work.
“The goal was to pay homage to the old features while bringing the ’80s renovation up to modern design expectations to align with the new extension at the rear,” she says.
Midgley worked with her builder, architect and interior designer to create a brief that would turn this simple California bungalow into a renovated Japandi home inspiration. The trick was settling on a design that would hit Midgley’s seven fundamental design objectives:
- Maximise natural light
- Use considered materials
- Warm tones
- Natural and textured finishes that are calming
- Emphasis on family-gathering space
- Strong connection to landscape
- “Not boring”
“We were chasing natural light as we were cognisant of the south-facing block,” she says. “We felt where windows may be lacking, our selection of warm tones would deflect any concern of access to light.”
As such, the architect recommended that the house should wrap around an internal courtyard to bring in more northern light and increase natural ventilation throughout the home.
With the internal courtyard facing all walls of the house, Hardie™ Fine Texture Cladding emerged as the ideal product choice for this area. Its texture, reminiscent of fine render, also works to diffuse light to give the home a fine matte finish.
Facing this courtyard, the posterior extension featured expansive timber-lined windows stretching from floor to ceiling. To ensure brightness throughout the day, clerestory windows were strategically placed to bring in additional light to the living and kitchen space.

Hardie™ Fine Texture Cladding subtlety aids to these design choices by putting the focus on the building’s form and allowing the other features, such as the striking timber accents, to further stand out and embody the Japandi aesthetic.
Initially the team thought to adopt a Scandinavian palette, but they also wanted to elevate it beyond muted tones. It needed to be more creative and adopt more texture. The result was blending the best of Japanese and Scandinavian design trends for a Japandi house renovation.
Nailing the little things with Hardie™ exterior cladding
Midgley says the Hardie™ Fine Texture Cladding was the key highlight to the vast use of timber that was necessary to nail the ‘finished’ Japandi look.
“Painted white, the Hardie™ Fine Texture Cladding lent into the minimalist look while offering a textural interest,” she says. “The rendered look allowed us to bring our Japandi design to life.”

The product was used as part of the Hardie™ Smart Fire and Acoustic Wall - Boundary Wall System, which gives a fire resistance level of 60 minutes. This makes it ideal for constructing along the property boundary, much like in the design of this Japandi-style build.
Hardie™ Fine Texture Cladding was used to envelope the building. The product is pre-finished, which helped Midgley achieve her architectural design intent, in what was “essentially, two birds one stone,” she says.
“It is more cost effective than having a two or more step process to install a façade, and being relatively lightweight the product can be easily lifted and handled on-site. Any mitigation of multiple steps such as priming and rendering is a cost benefit.”
In addition to Hardie™ Fine Texture Cladding being adopted in all the new sections of the build, the team also used Linea™ Weatherboard in 180mm width to replace the existing weatherboard section of the house. Midgley says this “allowed us to clad the existing part of the house in keeping with its original features and delineate the old with the new”.
“Both products complement the existing and new designs perfectly, separated by a timber breezeway. The two products benefited the project and were key components in achieving the design brief.”

Finding the right interpretation of Japandi
Like so many types of home design, there are various ways to interpret the style. One Japandi home could look vastly different from another, while still sharing numerous similarities and design features.
“My interpretation of the Japandi style was the use of neutral tones and textures, with an emphasis on good-quality natural materials,” Midgley says. “This simplistic combination results in a sense of calm and connection with nature.
“The Japandi intent, in essence, has an undertone of tranquil design that flows effortlessly with a minimalist sense to it. This really aligned with what we wanted to achieve, which was a sense of Zen when in the new section of the house and an outlook to landscaped gardens.”

For the Brunswick East home to complete its Japandi transformation, the materials had to be subtle while complementing a warm, neutral palette – without letting any individual part fall flat.
“Our use of textured exterior cladding, blonde timber, natural stone, neutral paints and aggregate colour selection in the polished concrete mix brought about warm Japandi tones.”

If you’ve been dreaming about a calm yet highly functional home that connects you to the elements, renovating with a Japandi style theme could help you get the best of both worlds. Explore the complete Modern Homes Forecast and sign up for your own copy of the Japandi Design Handbook.




