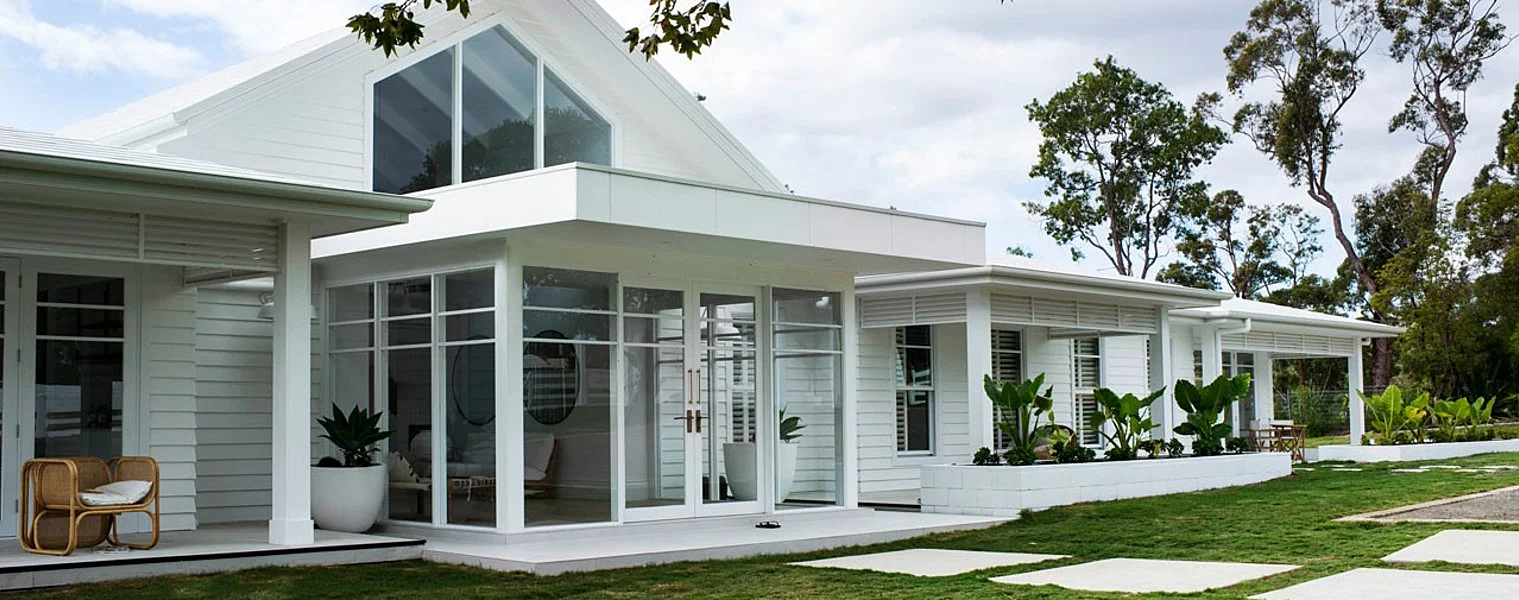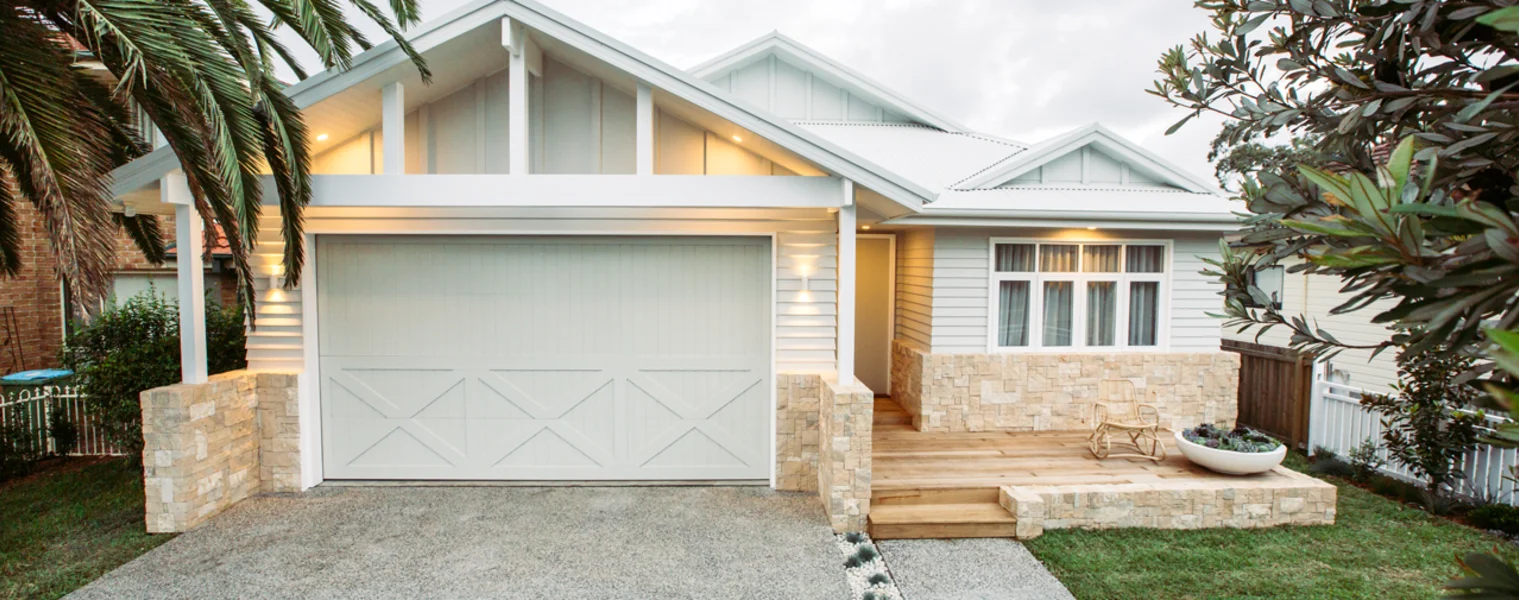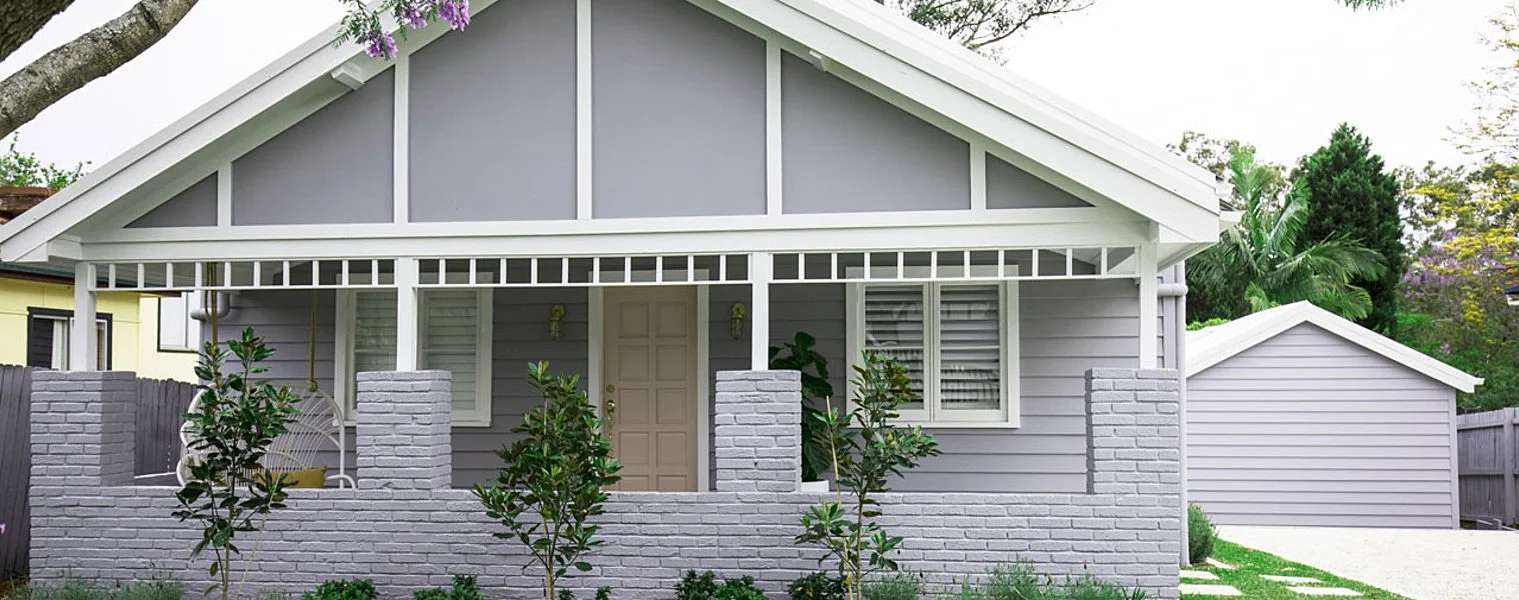Coastal charm meets relaxed luxury; the Hamptons-style home design is a popular one among Australian homeowners, and it’s easy to see why.
While the interior details have evolved over the years to include beachy trinkets, nautical nuances and pops of colour, the Hamptons-style exterior maintains its traditional architectural heritage. Steep-pitched roofing, elegant fasciae, horizontal weatherboard, window trimmings and attic windows are just some of the additions any homeowner can add to create the ideal Hamptons hideaway.
CHOOSING THE RIGHT ROOF STYLE
Along with plush interior décor, Hamptons style is all about street presence and starts with a standout roof. The impressive architectural detail that goes into a Hamptons roof design is what makes this style of home so iconic. From extravagantly high ceilings to multiple balconies and ornamental trimmings, a Hamptons-style exterior is always intriguing to the eye, and we have gable roofing to thank for this.
“Gable roofing is the ideal addition to a Hamptons-style home as it offers the flexibility to add many of the exterior accents needed to create that beachy Hamptons look,”
says Murray Gordon owner of Quantum Leap Constructions Pty Ltd.
“Multiple weatherboard gables, decorative vents, timber-look trimmings, soffit lining – you name it and you’ll be able to add it to a gable roof design,”
he says.
Gable roofing is the ideal addition to a Hamptons-style home as it offers the flexibility to exterior accents like decorative vents and windows.
Both open and closed gables work well on a Hamptons-style home, depending on decorative ambitions and how much natural light and airflow you desire. The look of clean, horizontal weatherboard lines like Linea™ Weatherboard is as quintessentially Hamptons as it gets.
To achieve this look, use closed gables to free up as much usable space to add in weatherboard cladding. An open gable design works well in hotter climates where extra ventilation is needed or on outdoor rooms such as verandahs.
“An open gable works particularly well when trying to couple the indoors with the outdoors to create an open and airy space that’s filled with natural light,”says Murray.
 Builder, Murray Godorn, suggest using an open gable to blur the distinction between indoors and out.
Builder, Murray Godorn, suggest using an open gable to blur the distinction between indoors and out.
PITCH PERFECT
Selecting the right pitch for your roof is paramount to capturing that polished Hamptons look. A higher roof pitch not only adds to the opulence of the house from the exterior but also creates higher interior ceilings, promotes more natural light and allows even more space for exterior embellishments.
If you’re working with a single-storey home, a steep-pitch roof can work in your favour. Exploring an open gable ceiling design in the hub of the house – i.e. the kitchen and living area – can double your interior roof space allowing for additional airflow and a light open space that’s synonymous with the Hamptons. What’s more, adding exposed beams in your ceiling space can kick the opulence factor up a few notches.
Alternatively, if you’re working with a double-storey house, a steep-pitch roof gives you options for attic space and Hamptons-style exterior adornments such as weatherboard vents, dormer windows and roof cupolas.
EXTERIOR EMBELLISHMENTS
Clean, symmetrical lines are a crucial element of a Hamptons-style home and can be achieved with weatherboard, eaves and window trimming.
Linea Weatherboard is the perfect accompaniment to a gable roof design, particularly in a horizontal pattern as this is reminiscent of the coastline. Adding window trimmings is another way to enhance that ornamental Hamptons-style look, especially if the trim has a timber look.
 The clean horizontal lines of Linea weatherboard are the perfect contrast to this triple gabled roofline.
The clean horizontal lines of Linea weatherboard are the perfect contrast to this triple gabled roofline.
Australia’s harsh climate has made the use of traditional Hamptons-style materials such as roof shingles and timber cladding practically obsolete.
“To achieve the clean lines of a weatherboard look without the hassle and the upkeep of timber, you’re better off shopping around for a cement composite alternative,” says Murray.
Products like Linea Weatherboard look the same as traditional timber weatherboard but are pre-primed to resist fire, heat, moisture damage, shrinking and swelling. Axent™ Trim is another timber-look product that’s ideal for window trimmings and has the same weather-resistant qualities.
Hallmarks of a Hamptons home! A cupola with panelled windows and Axent trim used to frame the windows and french doors, contrasting the Linea weatherboard.
A MATTER OF MATERIALS
Nothing says Hamptons chic quite like a shingle-clad roof. While much of the homes dotted along the Long Island coastline are roofed with shingles, Australia’s climate is a better match for roofing materials such as metal, galvanised iron or a slate tile.
Contrasting colours is another coveted Hamptons design feature and works well to break up the abundance of white that’s commonplace on this style of house. Complement a warm weatherboard colour by choosing a darker tone for your roof and other features such as the trim, fascia and guttering.
Remember that the goal of a Hamptons-style colour scheme is to recreate the colours of the coast using variations on whites, creams, greys and blues.


 Gable roofing is the ideal addition to a Hamptons-style home as it offers the flexibility to exterior accents like decorative vents and windows.
Gable roofing is the ideal addition to a Hamptons-style home as it offers the flexibility to exterior accents like decorative vents and windows.

