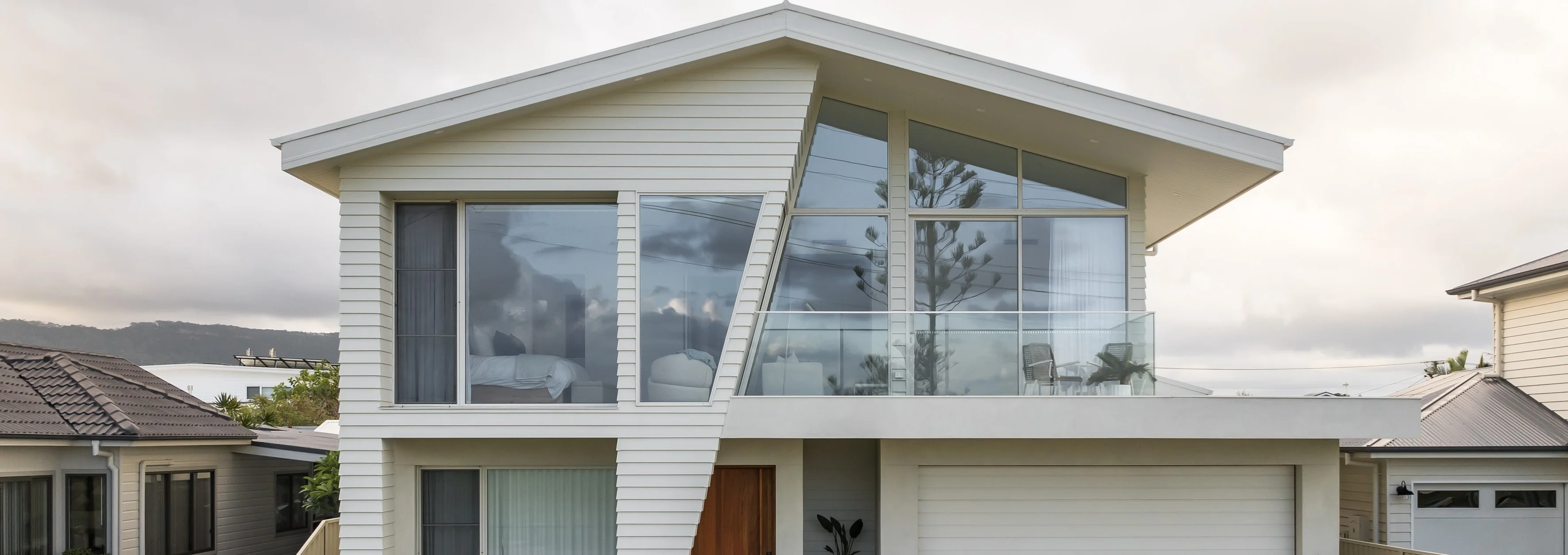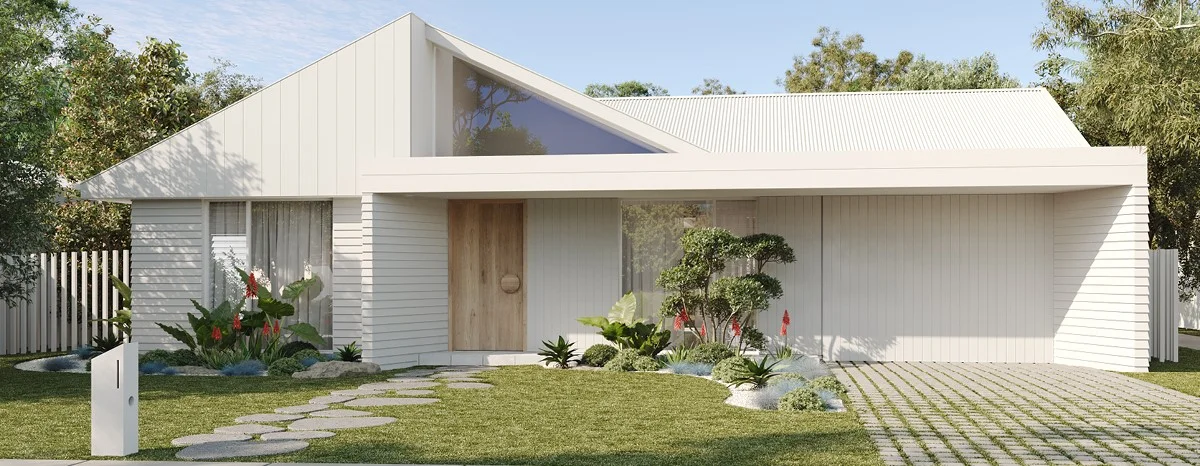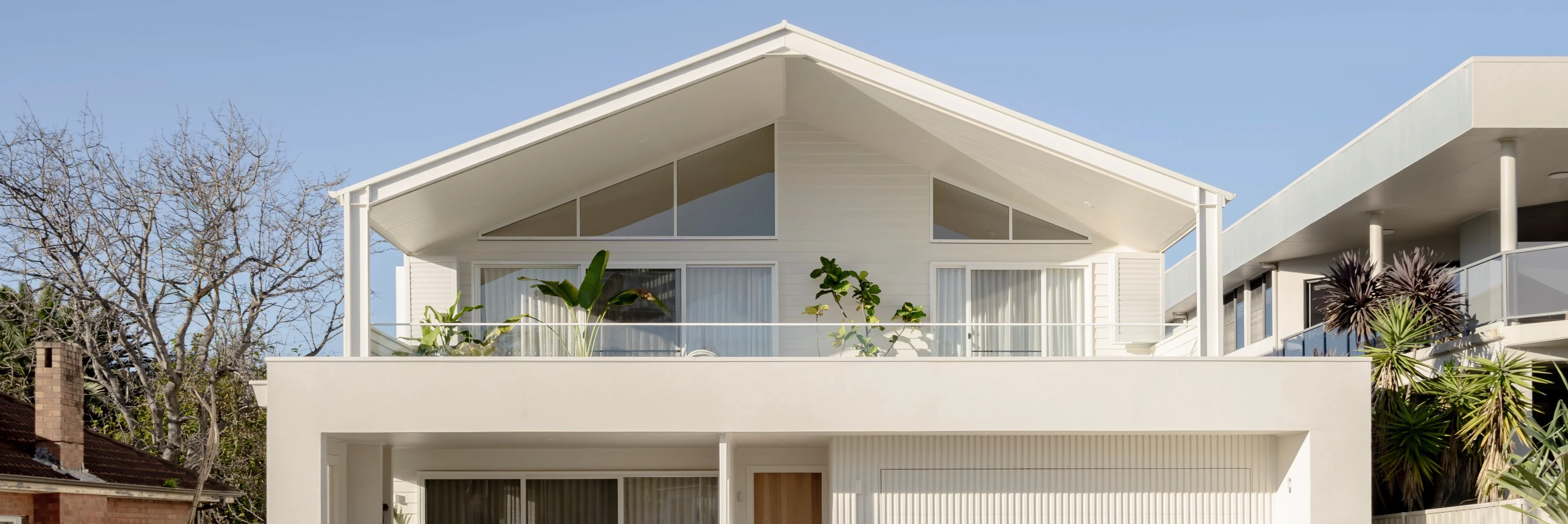Top tips for working with your designer to achieve your dream home

Darklight Design
Building Designer
Red tape, sloping sites, bushfire zones – at their core, Darklight Design, are problem solvers. As a building design firm, the 5-year-old team have worked to realise the home visions of hundreds of clients.
“We’ve set in stone what this company strives to do every day, which is push the envelope of solving problems,” says managing director Adam Butcher.
Finding solutions in partnership with his clients is central to Adam’s purpose for Darklight. Together, designers and owners have to balance the world of design, with the vision that they have in mind. The synergy and drive to complete a stunning piece of work comes from careful relationship building and acknowledging that each client – and each build – is different.
No matter the job, Adam has found that there is no right or wrong when approaching the relationship between owner and designer. The key to the best relationships is a shared understanding of the journey, then they can avoid bumps along the way.
So, what advice does Adam give to help designers and owners work better, together?
Find the best fit
First up, don’t rush. Do your research. You can look on Instagram and Pinterest and get a sense of what you like, but then get out there and ring different designers to find out more about their processes.
“Go to sites, ask existing customers about their experiences, and get references,” recommends Adam. “Get exposed as much you can to the day-to-day operations of how the building process actually works.”
Know what you want
Knowledge and understanding, Adam explains, are key ingredients to building a good owner-designer relationship. This doesn’t mean that owners need to understand the ins and the outs of the industry. But coming to the table with some knowledge around the look that you want to achieve for the house is really beneficial to a relationship with a building designer. The more a client can articulate and talk through their vision, with the use of example images, magazine articles and style guides, the better it is for the design process and achieving their dream.
For Adam, the more information the client can provide before a shovel goes into the ground, such as planning, councils, neighbours – the better. This also applies to one of the biggest elements of the build: the money behind it. Clear and shared expectations on budget are crucial. “If a client says they have half a million dollars to spend, then it’s a half million dollars,” says Adam.
Make collaboration the third partner in the relationship
While it’s great to have the ideas and looks locked down, Adam also is a big proponent of a ‘living brief.’ As the client and designer work together to execute a vision for the perfect home or reno, it’s important to understand that approaches can change along the way – and that is a good thing.
“The best brief from owner to designer is a ‘green brief’ – one that is living and ever evolving,” Adam says.
Darklight’s role is to interpret the client’s vision, which can sometimes lead to evolving and improving those ideas. “We have clients who come with a preconceived idea of what they should be getting,” he says, “but then we’ll come up with a design, and give the rationale behind the method and how we got to that point – always for the better.”
It’s all about the communication
Above all, Adam values honesty and transparency in his relationships with clients. “Having clients who understand the outcomes they’re getting and what they’re spending their money on is critical to clients being happy,” Adam says. His approach is to be detailed and provide a truthful approach to the process.
How the Beach House was born
This tried-and-tested process of collaboration and no-fuss communication served Darklight well on their recent project, the Beach House. The clients were a young family, who loved the beach and wanted a house to match. They began their journey by doing their research, and landed on Darklight Design, who were able to pull off their vision of a strong and open house, to complement their coastal views. And James Hardie’s range of fibre cement exterior products were critical to achieving their look.
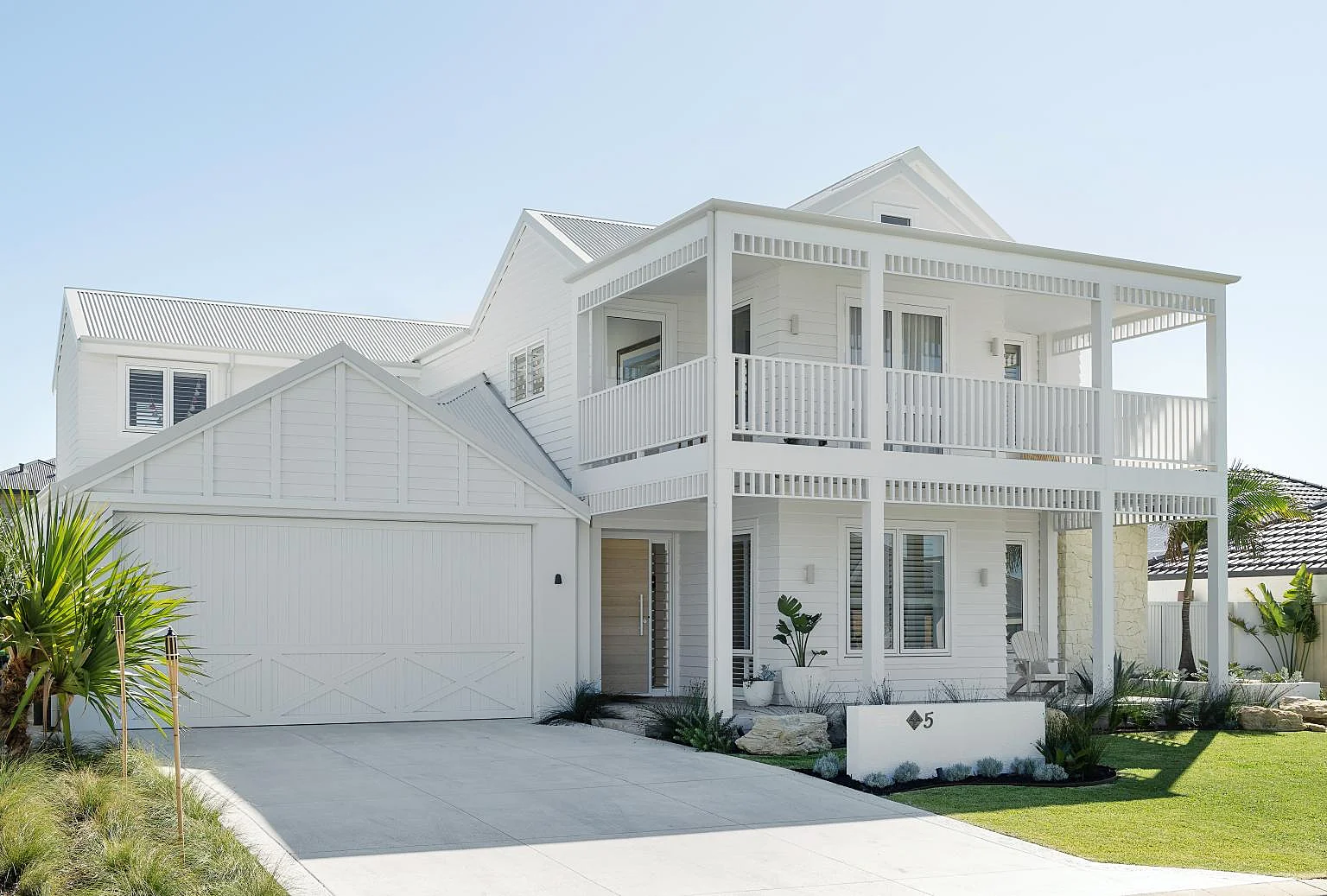
This vision, one that Adam describes as “a beach house with surfboards laying out on the front deck, not prim and proper, just raw in its essence” – called for durable materials that could hold their own against the coastal setting. All over the exterior, Darklight used Linea™ Weatherboards by James Hardie to create the coastal style that was the “hero” of the house. The clean horizontal lines of Linea™ Weatherboards, complimented by its ability to hold block colours on expansive walls, help pull off that coastal feel. Plus James Hardie’s Linea Aluminium Corner Soaker was used to create neat and cost effective solution that also maximised the visual impact of the weatherboards.
Being made from James Hardie durable fibre cement, the weatherboards have the resistance to moisture, cracking and swelling that holds paint and looks better for longer.
The Linea™ Weatherboards summed up the two main draw cards for Darklight, when using James Hardie – their user-friendly nature, and versatility. “We use James Hardie on at least 90% of our builds,” says Adam, and that’s due to the wide range that is available, allowing building designers to find the perfect product to suit every unique build.
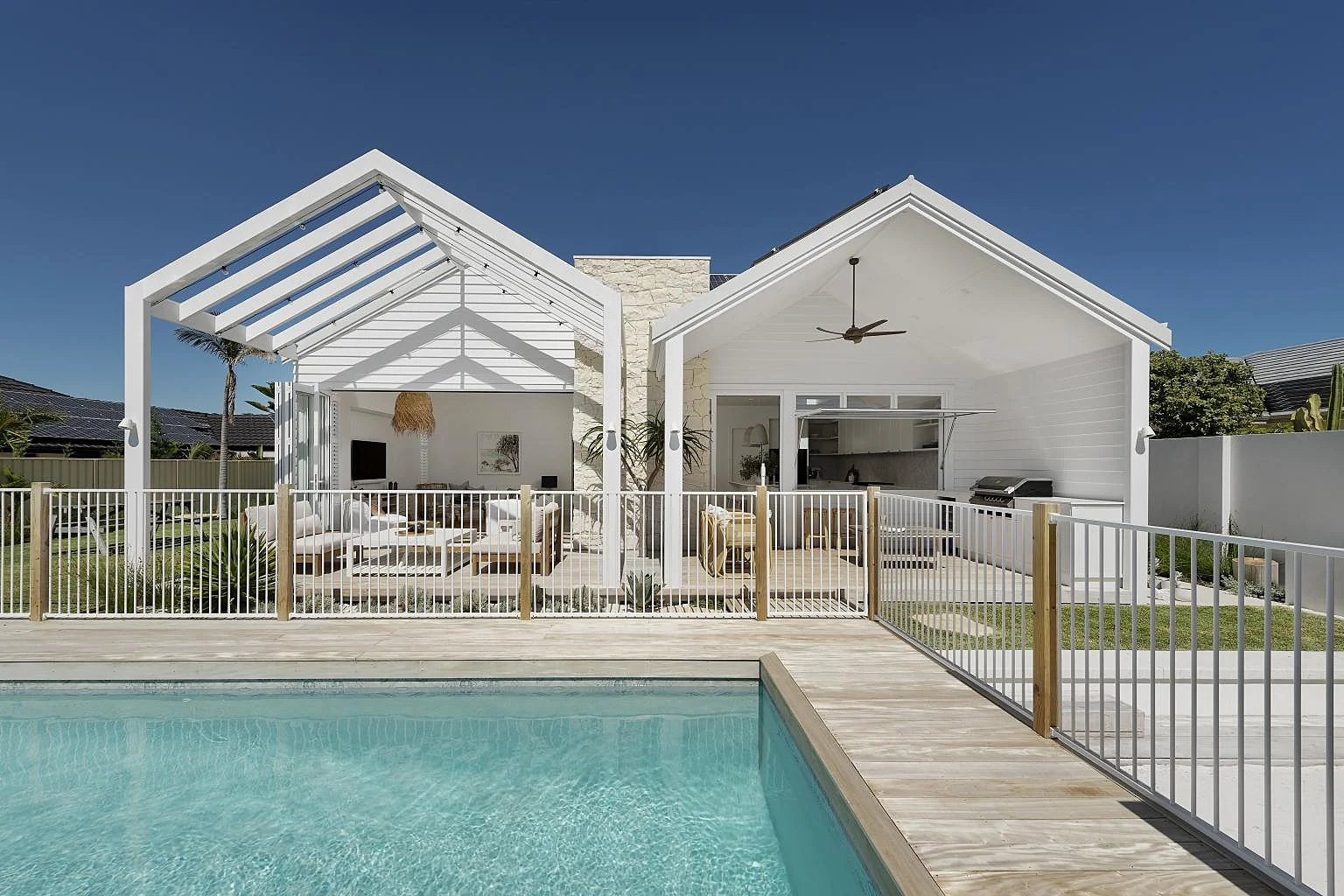
Matching materials with vision isn’t just about looks for now. James Hardie’s range of fibre cement exterior products are resistant to damage from moisture and termites and rated to Bushfire attack level 40 (BAL40) – so you can build for tomorrow.
The Beach House project was a harmonious build, with clients who had a vision, knew the look that they wanted to achieve, and were able to communicate openly and honestly with Darklight Design. The end product was a dream home, clad Linea™ Weatherboards by James Hardie and produced with the coastal feel that the clients were chasing, while making the process straightforward as well.
Looking for looks and inspiration? Visit James Hardie’s design ideas blog here.
Photography: Jody D’Arcy

