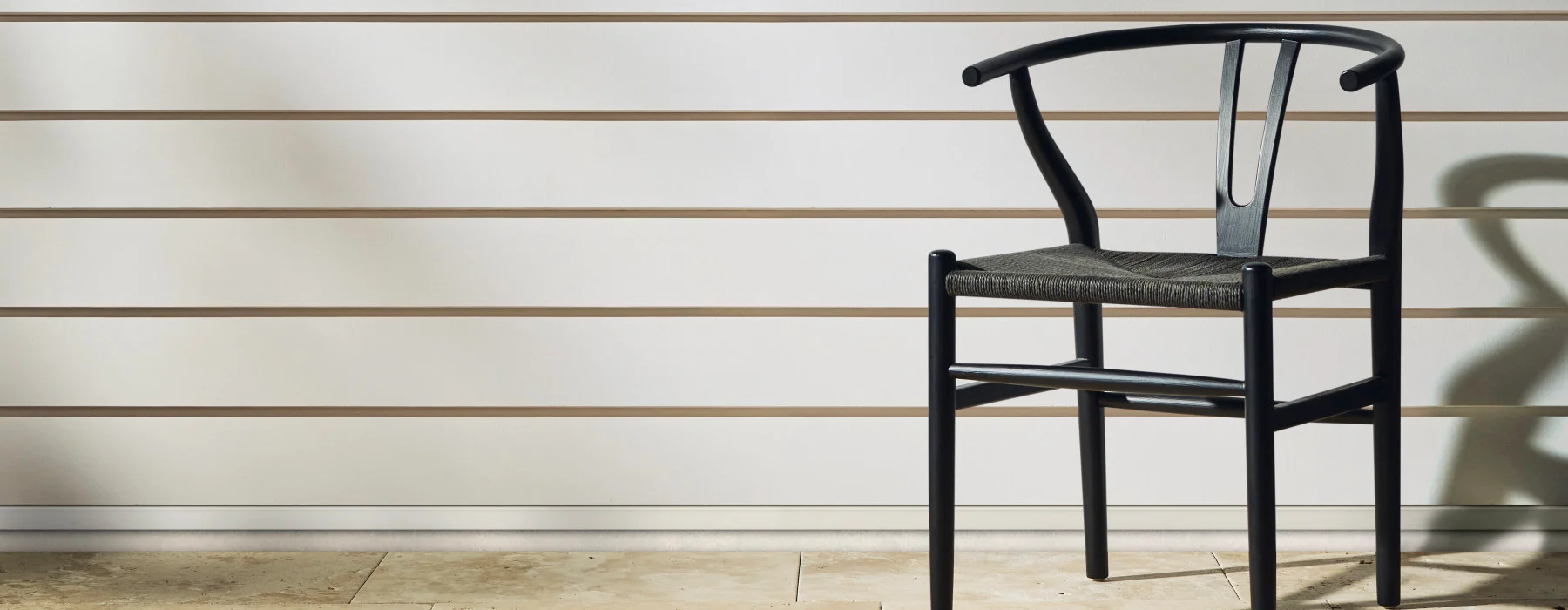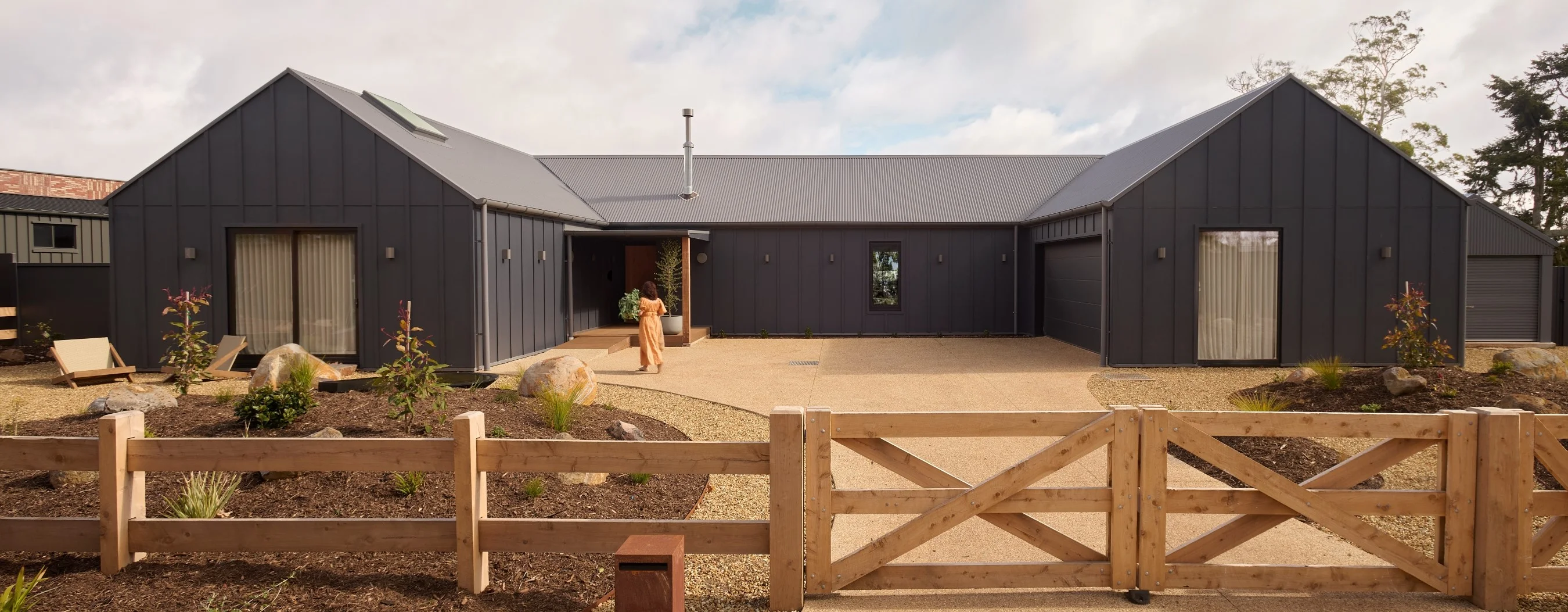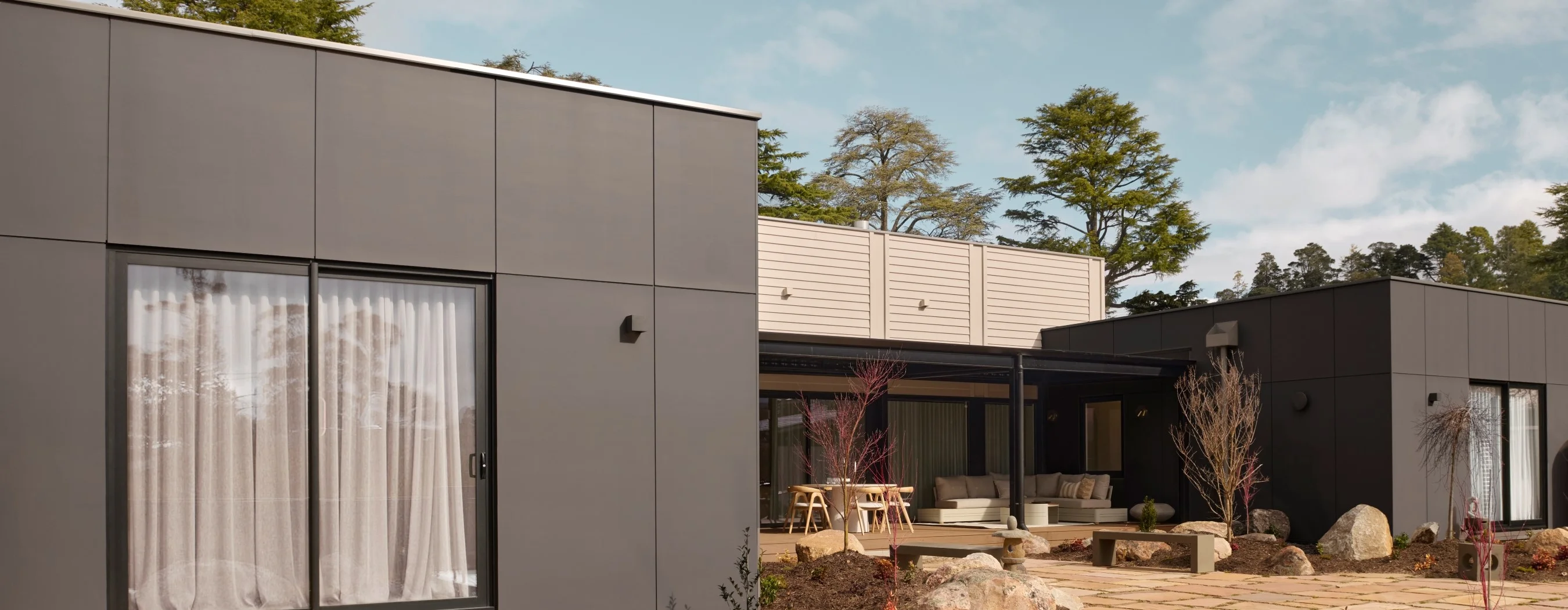The evolution of home designs in Australia has a long and complicated history. Starting with British influences following settlement, Australians veered towards the ornate until modernist designs came to the fore in the 1950s. Today, our timber-framed homes are a far cry from the sweeping properties of yesteryear. High land prices and shrinking lot sizes mean owners need to be innovative to build the home of their dreams.
We spoke with Christian Hansen, Marketing Manager at James Hardie, and the directors behind Atlas Architects, Aaron Neighbour and Ton Vu, about the different types of finishes that can elevate the modern home.
CORNER DETAILS
There are four main external finishes (aside from face brick) on Australian homes – weatherboards, rendered finish, vertical and horizontal groove timber, and wall panels – and the corner detail will depend on the exterior.
“Corner details, for example, can blend with cladding or stand out as a feature,” Christian says. “With weatherboard houses, contrasting trims are a popular ornate detail, while corners can be fattened using Axent™ Trimand painted in a contrasting colour to the weatherboards.”
“The old saying ‘the devil is in the detail’ couldn’t be truer in this case,” say Atlas Architecture directors. “When the surface material changes direction, the corner junction needs to be addressed, and that is one of the most important architectural languages for the external expression.”
So it pays to choose a corner detail that matches your exterior and expresses the look you’re after. For a vernacular look, trim cover and square bead should be used as they reflect the traditional construction method. For a contemporary and minimal expression, Aaron says butt joints and mitre joints create a “continuous transition of materiality, giving the illusion that the cladding ‘folds’ around the corner’.”
SOFFIT DETAILS
As the ceiling or horizontal underside of an overhanging external feature, soffit is often considered an afterthought. But the right cladding can actually be an extremely important element to a home’s final design. And when used as a design tool, soffit can further strengthen the building’s overall atmosphere.
“Soffit linings are usually pulled from internal wall lining options, such as Versilux™ Lining– a square-edged sheet that can be joined by a simple plastic jointer,” Christian says. “But if you want to make a feature of soffit, then there are a few options. Versilux, for example, can be used for a geometric look by opting for the black express jointer accessory, which leaves a distinct black 10mm groove between each panel.”
The detailing in soffit cladding is often unexpected, but Christian says it’s these extra elements can really elevate the craftsmanship and create an air of high-end architecture.
Aaron and Ton agree, adding that the use of colour and texture must always be considered:
“Texture and colour of the soffit lining can play a big part in how the space underneath is experienced. The soffit lining will always appear darker than the true colour because it is underneath the roof, and this should be considered when choosing the colour.”

EAVES
“Eaves can be important for the thermal performance of a home,” says Christian. “They shade the walls and interior from the high summer sun, which keeps the house cool, but the low winter sun can still penetrate into the home and warm it up.”
Aaron and Ton know exactly how much of a practical function eaves serve, especially in providing shade and offering protection against the elements. But it’s the aesthetic function of creating definition and distinction between roofs and walls that most excites them.
Whether it’s exposed eaves to express the rafters and roof or boxed-out eaves to line the underside of rafters with soffit cladding, the options are vast. “Eaves can have many different styles,” Ton says. “They can be sweeping and elongated, suggesting direction and angle, or they can be decorative and provide heritage characteristics. The style of eave, however, should always be consistent with the overall aesthetic of the home.”

WINDOW TRIMS
If eyes are the windows to the soul, then windows are the gateway to your home – at least from the exterior. And it’s because windows can have such a dramatic impact on a home’s atmosphere that our experts agree great care must be taken when choosing the right fit.
“Window trims should be chosen to match the style of the house,” Aaron says. “If the house has a modern design then the window trims should be bullnose, square or have a plaster reveal. For period-style homes, decorative or patterned window trims may be more appropriate to replicate that old-time elegance.”
Christian agrees, citing various styles and window types to match: “Fat window trims are a hallmark of classic styles like Hamptons, where they’re painted in a vivid white that contrasts with neutral or dark-coloured cladding. But this can look out of place on a modern home.
“Modern homes tend to go trim-less and use different techniques to help windows contribute to the aesthetic. Oriel windows, for example, are without trim and they’re a form of bay window that protrudes from cladding. Alternatively, window frames can be boxed out so that they project from the cladding.”
There are just so many options when it comes to choosing finishes for your modern home. Christian says you can play it safe with weatherboards and vertical groove cladding for either a contemporary or classic style, while mixed cladding styles can be more difficult but create a truly unique exterior.
The bottom line? Our experts from Atlas Architects say:
“Finishes work best together when they’re not competing with each other.”




