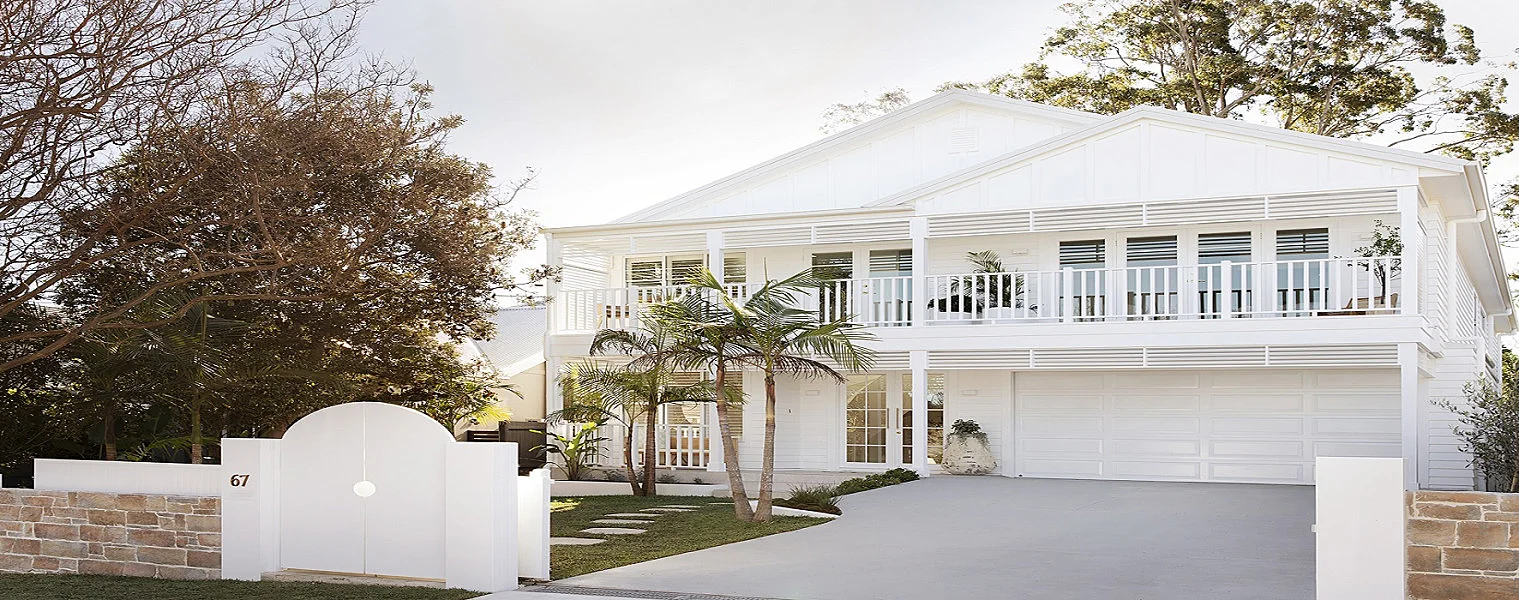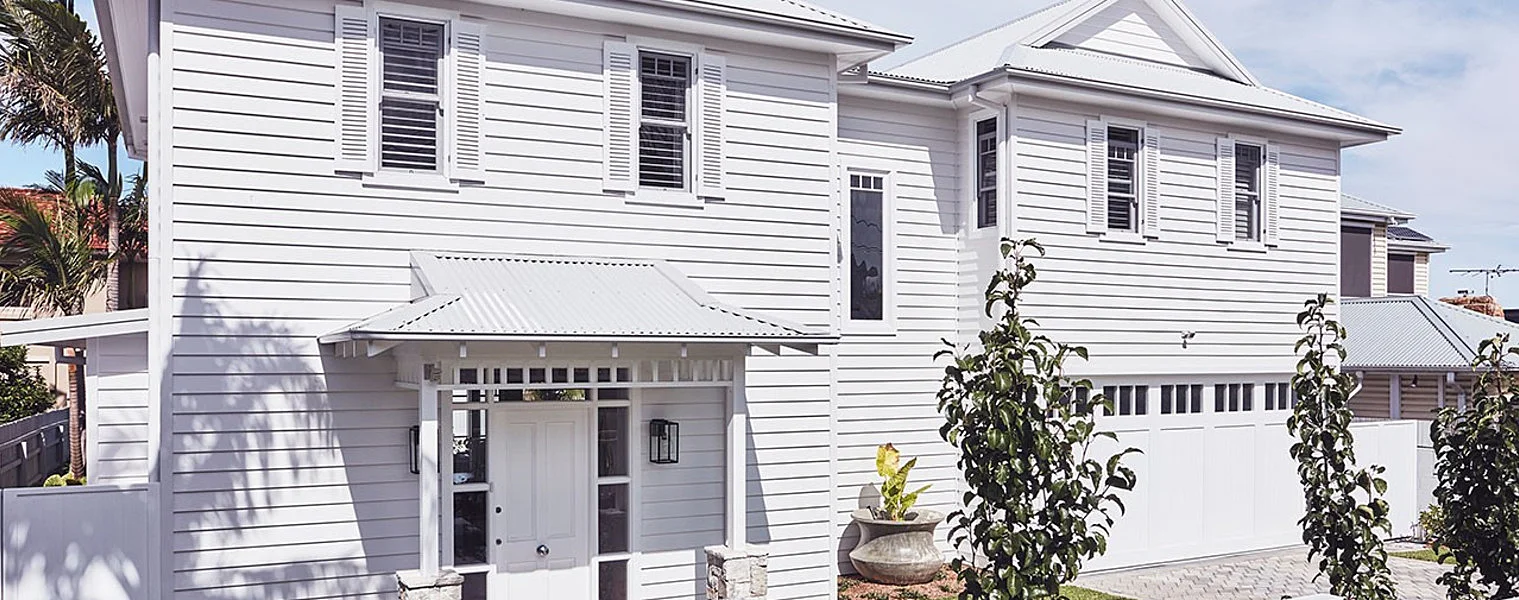Design Expertise – what’s the difference between a Queenslander and Hamptons home?

linear design construct
Builder
Michael Pinter, from Linear Design + Construct in Clayfield, Brisbane shares one the homes he recently built and explains the difference between a Queenslander house and an Australian Hamptons house(You can find Linear Design + Construct using postcode 4011 on James Hardie’s Find A Builder page).
The design for both the Queenslander and the Hampton style homes have evolved from their respective climates. The quintessential Queenslander is an elevated timber house with a corrugated roof and distinctive deep shading external verandas that extend around the house to varying degrees. They feature gabled roofs, prominent external staircases, feature exterior timberwork and are built on stumps. They are suited for the subtropical climate providing comfort from the extreme heat, humidity and excessive rainfall.
The Hamptons-style home is characterised as well built, a high-end luxury that represents elegance and relaxed coastal living. They have noted for their emphasis on detail with key elements such as multiple gable styled roofs with large balconies, stately columns, external timber detailing and the crisp lines of a smooth deep shadow weatherboard cladding. The design delivers light-filled, open rooms with a strong connection between indoor and outdoor. Consequently, the amount of multi-paned windows and doors are a key feature.
The growing trend is to build or renovate the Queenslander structure and to seamlessly adopt the luxe detailing from the Hampton-style home.
FAMILY FOREVER HOME
The Alderly build was briefed as a forever family home. The site, while challenging due to the 11 meter fall, demanded a grand statement home that would remain timeless and do justice to its prime position. From its elevation, the site captures spectacular panoramic views stretching from the Brisbane City skyline all the way across to Moreton Island.
This amazing home was featured on series 3 of the Open Homes TV show on 9Life.

A TIMELESS CLASSIC
The development of this home was very much a collaborative effort between the clients and Linear Design + Construct. Given the difficulty of the site, all design was analysed on three pillars – functionality, aesthetic and engineering.
The owners envisaged a residence with a street façade that would suit the location and suburb character with a wow-factor that incorporated expansive living and was well-suited for entertaining.
After much consideration and planning, Linea Design + Construct built a grand contemporary Hamptons-style Queenslander with multiple gables and a partial wrap round verandah. The luxury home was built to suit the owners’ needs and lifestyle both now into the future.
The completed home features 5 bedrooms; 3 bathrooms; 2 family rooms; a media room; laundry; double car garage; wine cellar; open-plan kitchen with a separate butler’s pantry; dining and living room; and 2 separate oversized decks spilling out to the spectacular Eastern Aspect. The main bedroom is a private parents’ retreat also boasting panoramic views and incorporating a separate walk-in robe and ensuite. The home also features a stunning 12-metre pool and terraced backyard.
 The home’s design is sympathetic to the site conditions, which allowed us to achieve the best and most cost-effective build without compromising on functionality. The lower level of the house was stepped to follow the steep slope of the site with a combination of cut and fill measures.
The home’s design is sympathetic to the site conditions, which allowed us to achieve the best and most cost-effective build without compromising on functionality. The lower level of the house was stepped to follow the steep slope of the site with a combination of cut and fill measures.
This helped reduce the number of engineering elements and, from a functionality perspective, to moderate the number of stairs to be climbed every day. It was also an effective way of easing the transition from inside to out. This practice was also used on the external areas with terracing that created usable yards and a generous pool area.
The finishes to the house were a reflection of the client’s tastes, which followed in a contemporary Hamptons style. We installed shaker-style cabinetry throughout, as well as oversized quantum quartz benchtops, wide oak timber flooring, chunky loop pile carpets, marble tiling and the latest innovative kitchen appliances and bathroom fixtures.
Although the house is significant in size and scale, the choice and application of these multi-layered finishes, coupled with the colour palette, saw us achieve an incredibly warm and inviting internal space.
LOW MAINTENANCE WAS A MUST
Without question, the hero of the project is the façade of the home. The clients had two musts when it came to the exterior of the house:
- It had to make a statement
- It needed to be low maintenance With finalised plans it then came down to the selection of appropriate cladding to satisfy both aesthetic appeal and maintenance concerns. Given the house has access issues and would be exposed to many weather events, being perched at the top of a range, James Hardie Linea weatherboard cladding was an obvious choice.
The 16mm thick Linea weatherboard, gave deep shadow lines and a contemporary appearance, thanks to the low density Sycon fibre cement that satisfy the design appeal. Linea weatherboards and Axent trims are made from James Hardie fibre cement instead of timber, which means this home will retain its premium finish for many years to come. Fibre cement doesn’t shrink, warp or splinter, is resistant to fire, termites, rot and damage from moisture.
FACT FILE
- Linea 18omm Weatherboard painted in British Paints Mineral Salt.
- Trims painted in Dulux Natural White
- Railings pained in Dulux Night Sky
- Roof colour is Colorbond Surfmist



