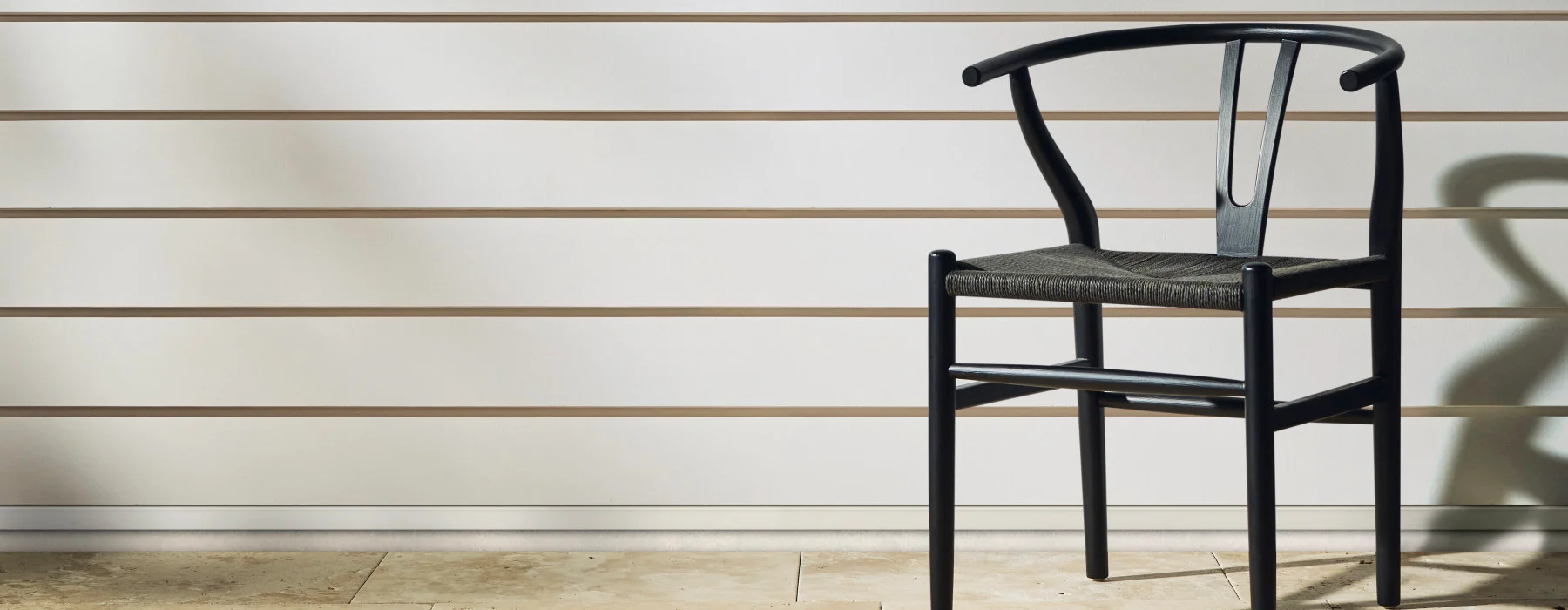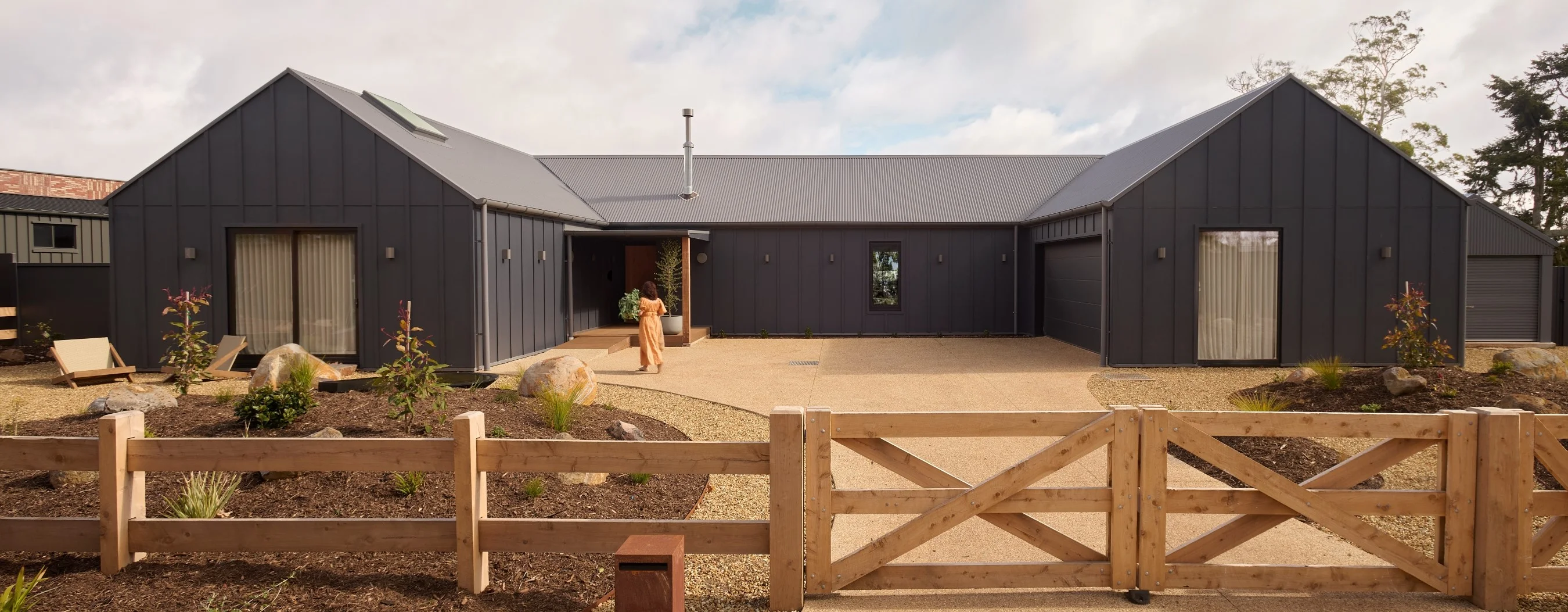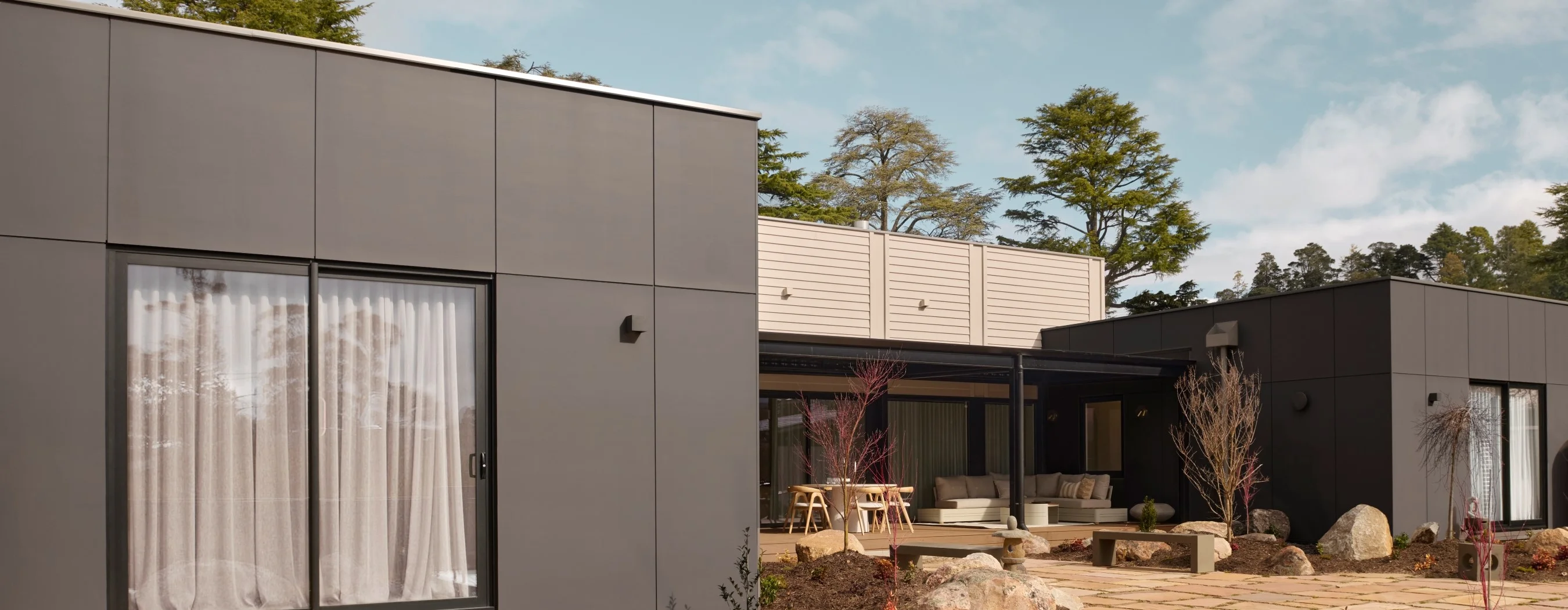It’s a fact – land and home sizes are shrinking. In just two short years, the median land lot size in Australia dropped to 420 square metres (2018) from 429 square metres (2016). What’s more, the average freestanding home size is a mere 233.3 square metres.
But this isn’t necessarily bad news at all. In fact, with the right design hacks you can make your small-block work for you. Here’s how.
WORKING WITH SPACE, NOT AGAINST IT
If you’re building or renovating a home on a relatively small block of land, there’s still plenty you can do to make the space work for you. From home designs that utilise cross-ventilation to smart open-plan areas to give your living space a sense of breadth, you don’t have to look far for tips and tricks.
Here are some clever design hacks to maximise your living space from renowned Australian architect, Joe Snell:
DESIGN #1: USE SPACE TO YOUR ADVANTAGE
Embracing a modern design for your home is the first and easiest step to creating more space on a small block. Gone are the days of the traditional, boxy floorplans of yesteryear. Instead there’s a wealth of design options that are eliminating unnecessary walls to create a flowing, open-plan home that truly lives and breathes a sense of freedom.
Think about how you want to use each room and each space to your advantage. Design a home that is easily mapped out and unrestricted by too many walls and blockades. Clear, open paths between rooms and living areas – both inside and outside – will help create a more free-flowing space.
Similarly, take advantage of lightweight materials that can maximise all the available space. Premium fibre cement cladding can save up to 130mm of floorspace in contrast to a 230mm-wide traditional brick veneer. And the lightness of these materials means you can cantilever upper levels for greater floorspace.
DESIGN TIP #2: NATURAL COOLING WITH CROSS-VENTILATION
Design functionality is one thing, but when combined with environmental sustainability and better energy efficiency you know you’re onto a great design hack. Using the power of natural air to your home’s advantage is a great way to give the illusion of a larger area while reducing utility bills thanks to cross-ventilation.
Placing windows and doors on opposite sides of the home will encourage a free-flow of natural air throughout the structure. This is ideal for summer, and in winter you’ll want to ensure your insulation works with your home’s design to retain as much natural warmth as possible. Windows adjacent to concrete floorings, for example, will capture the sunlight and slowly release its warmth as the chilly evening approaches.
TIP: INSTALL ENERGY EFFICIENT GLASS IN ORDER TO MODERATE INDOOR TEMPERATURE LOSS ACROSS THE SEASONS.
DESIGN TIP #3: PLAYING WITH LIGHT
If you’re building a home on a small plot, then you’ll want to take full advantage of Australia’s natural sunlight trajectory. That means a north-facing home will enjoy the sun all day long, so deliberately design popular areas of the home there – living rooms, entertainment areas – while keeping bedrooms protected from harsh summer heat at the south of the property.
If you’re renovating your home, there are a few workarounds if your home doesn’t have the luxury of being north-facing. A modern extension at the north could be designed with plenty of skylights and large windows to capture the sun’s daily path, while a bigger investment could see you build a second storey, with northern living areas becoming your new favourite space in the house.
Extensions using premium fibre cement cladding from Axon™ Cladding and Stria™ Cladding, Linea™ Weatherboards and Matrix Cladding are all cost-effective, lightweight options that allow for large, light-embracing openings that can be readily painted to complement the rest of your home.
DESIGN TIP #4: OPEN-PLAN LIVING WITH A VIEW
Open-plan living is a central tenet of all the above design hacks: using space, cross-ventilation and light to give the impression of a larger floorspace – no matter the size of your block.
This can all come together by creating a feeling of openness that permeates every room of your home. You want to be able to draw the eye across entire living spaces, unhindered by blocking walls or oversized statement pieces. Simple, minimalist interiors work well here, and play with similar motifs and colour palettes on your home’s exterior to create consistency and, above all, connection from the outside of your home to the inside.
Your open-plan living area should be unique to your home and leverage its design fully. So, with a few design hacks and the right materials, you can turn your small block into a practical space that feels larger than life.







