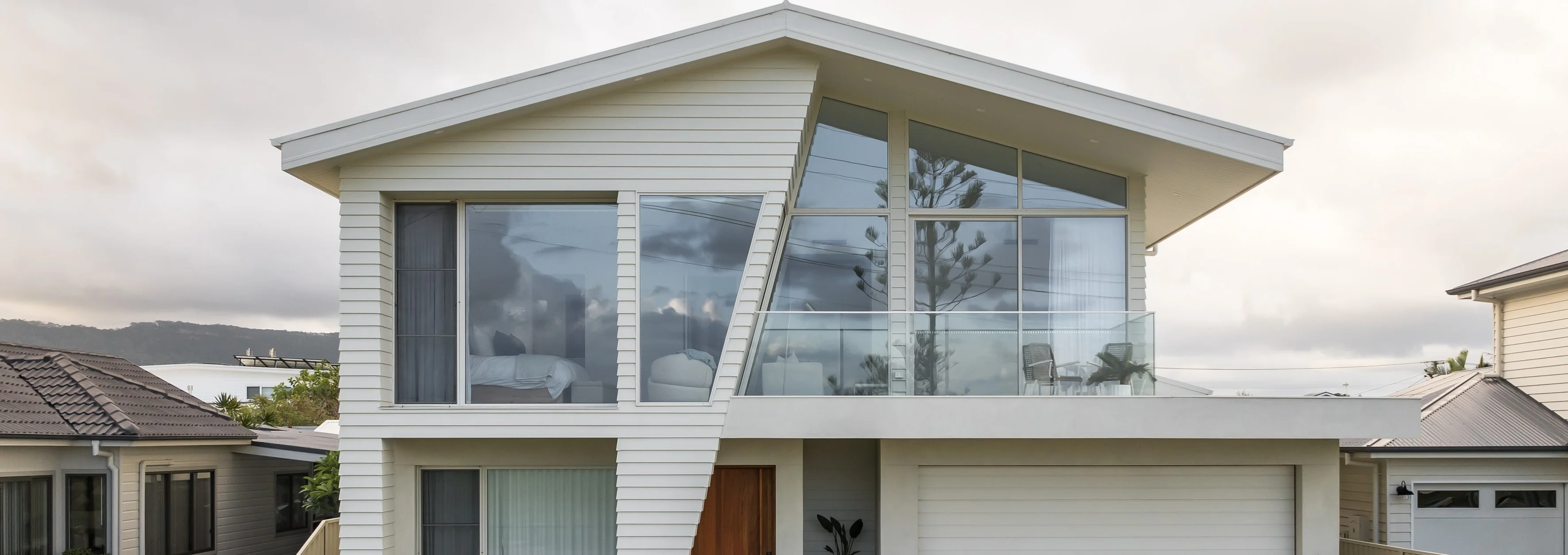Creating the modern home of your dreams takes a bold, new approach – as well as understanding some key terms. Take a look at these modern home styles and features so that you can work with your builder to design a contemporary look you’ll love.
MODERN STYLES
While many modern homes share key characteristics such as clean lines, mixed materials and unique angles, there are a few distinct variations within this design style.
INDUSTRIAL
Inspired by the revival and conversion of old buildings such as warehouses and factories into living spaces, this look favours stripped back, weathered surfaces and plenty of texture. A great style to mix and match cladding, for example pairing geometric Matrix™ Cladding from the Scyon™ Walls range by James Hardie® with Stria™ Cladding and adding timber and steel accents will create a truly one-of-a-kind exterior.

MID-CENTURY MODERN
This term is used to describe a particular style of architecture that rose to prominence post-World War II. Preferring function over fussiness, mid-century modernist architects aimed to create practical spaces with a connection to the surrounding natural environment. Hallmarks include open-plan living areas, large picture windows and seamless indoor/outdoor spaces.

MINIMALIST
A look that is all about simplicity, materials take centre stage. In minimalist design you’ll find uncomplicated wall cladding and angular surfaces free of decorative elements and ornate fixtures. Linear lines outside – using a product such as Linea™ Weatherboard which is ideal for clean horizontal lines reminiscent of the coastal look – will provide a modern, streamlined exterior.

ROOFING
BUTTERFLY
A butterfly roof is an inversion of a traditional roof, with two sections sloping downwards to meet near the middle. An advantage of this design is that it allows water to run off from two points at the back and front, reducing the need for gutters. Butterfly roofs make for a unique interior space, and were widely used in mid-century modern homes.
PARAPET
Deriving from the Italian parapetto (parare ‘to cover or defend’ and petto ‘breast’), a parapet is an extension of a wall at the edge of a roof, balcony or other structure. Parapets were originally designed to defend buildings from military attack, but today they are added as a safety feature when used as guard rails or as a style statement in modern home design.

HIP ROOF
Similar to a gabled roof although with no vertical sides, hip (or hipped) roofs have at least two sloping sides which meet in a peak at the centre of a building. The roof pitch may vary, though it’s most commonly a gently slope leading down to the walls. As the typical pitch of a hip roof is better able to resist strong winds than other roof types, it’s ideally suited to cyclone-prone regions.
FLAT ROOF
A flat roof sits horizontally with little or no pitch. Benefits of this style are that is it quick, easy and cheap to install, however unlike pitched roofs they don’t encourage rain to run off. When properly sealed, however, flat roofs can be a good option to maximise space and create a sleek, minimalist look.
SKILLION
Skillion roofs have one flat surface and tend to be steeply pitched, which allows water to run off more effectively than on flatter roofs. This minimalist look often leads to the use of more simplistic roofing materials such as metal rather than tiles, which tend to be more decorative. In Australia, a skillion roof might also be referred to as a ‘shed roof’.

STRUCTURE
CANTILEVER
A cantilever is a rigid structural element such as a beam or a plate, fastened at one end to a support (or wall) from which it protrudes. This provides a clear area underneath the beam without any supporting columns or bracing, saving space while making a striking design feature.

ELEVATION
In the context of building and more specifically architectural drawing, elevation refers to illustrating how a home will look from various exterior angles. These two-dimensional drawings will show the outline of a building from the front, side and rear, all doors and windows, roofing and any other exterior features such as a balcony or deck.

FACADES
CLADDING
Cladding often used on walls as an alternative to timber weatherboards or brick. Fibre cement cladding is both moisture resistant and resistant to damage from termites, making it a durable option for a range of Australian locations. Sections of cladding can be broken up with different colours and materials, or mixed horizontal and vertical lines, for example laying Stria™️ Cladding in multiple directions on the same facade.

MIXED MATERIALS
A hallmark of modern design, the use of multiple materials on your exterior – for example cladding, steel, brick and timber – creates visual interest and texture, giving your new home its unique ‘wow’ factor. Your home’s location plays a factor in deciding on materials, for example avoiding corrosive materials if you live on the coast. Hardwearing materials that improve with age, such as fibre cement cladding, are a cost-effective and low-maintenance option that work everywhere – Linea™️ Weatherboard offers a durable alternative to timber weatherboards and can be paired with Axon™️ Cladding for a custom-made feel.
WINDOWS
LOUVRES
Louvre windows are a set of individual slats that are fixed at regular intervals, designed to let in light and airflow. This style is widely suited to Australian homes because of its style, versatility and ability to naturally ventilate. The design allows both sides to be cleaned from inside, making them a great choice for elevated or multi-storey houses. Typically, louvres are made from timber, PVC, aluminium or glass and can be used both indoors or outdoors.

PICTURE WINDOWS
Picture windows are stationary, non-opening windows that let in light. As they do not open, they’re more energy-efficient and can be installed in larger sizes than a window that vents. Picture windows are ideal for making the most of a nice view, with their fuss-free design and often metal or aluminium framing creating a streamlined border that doesn’t distract.
Download the Modern Look book here.







