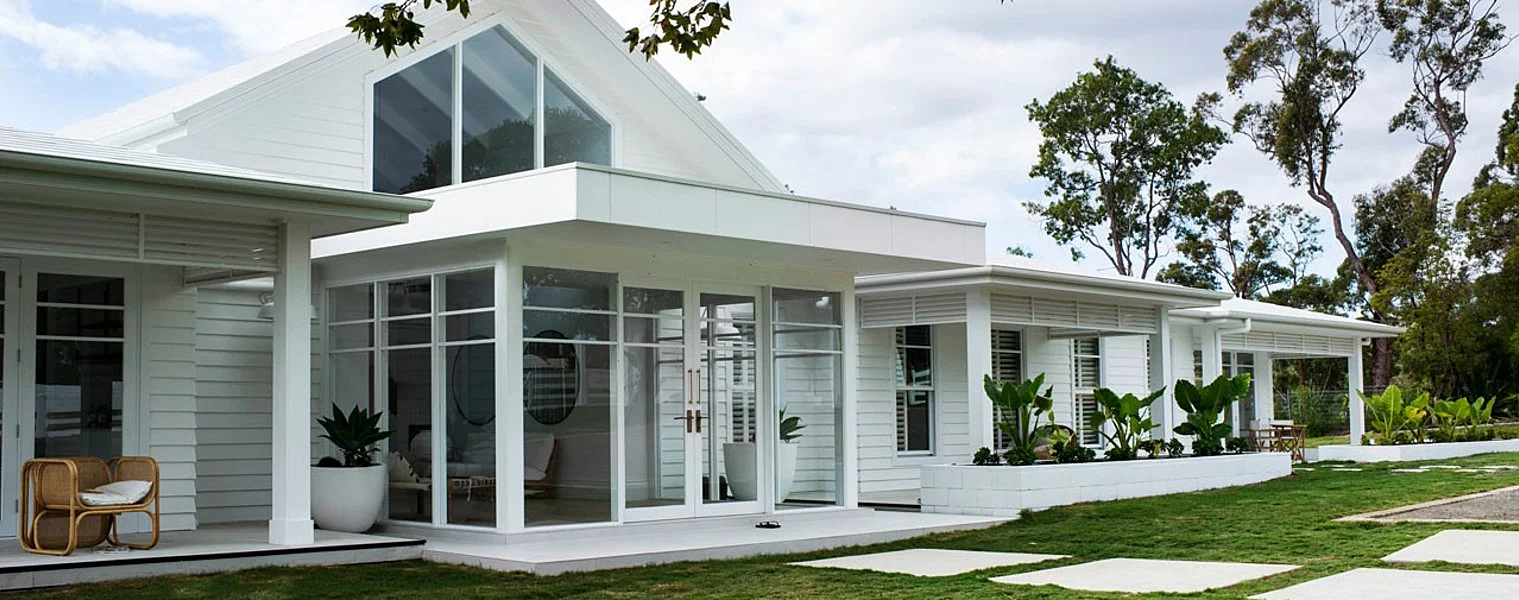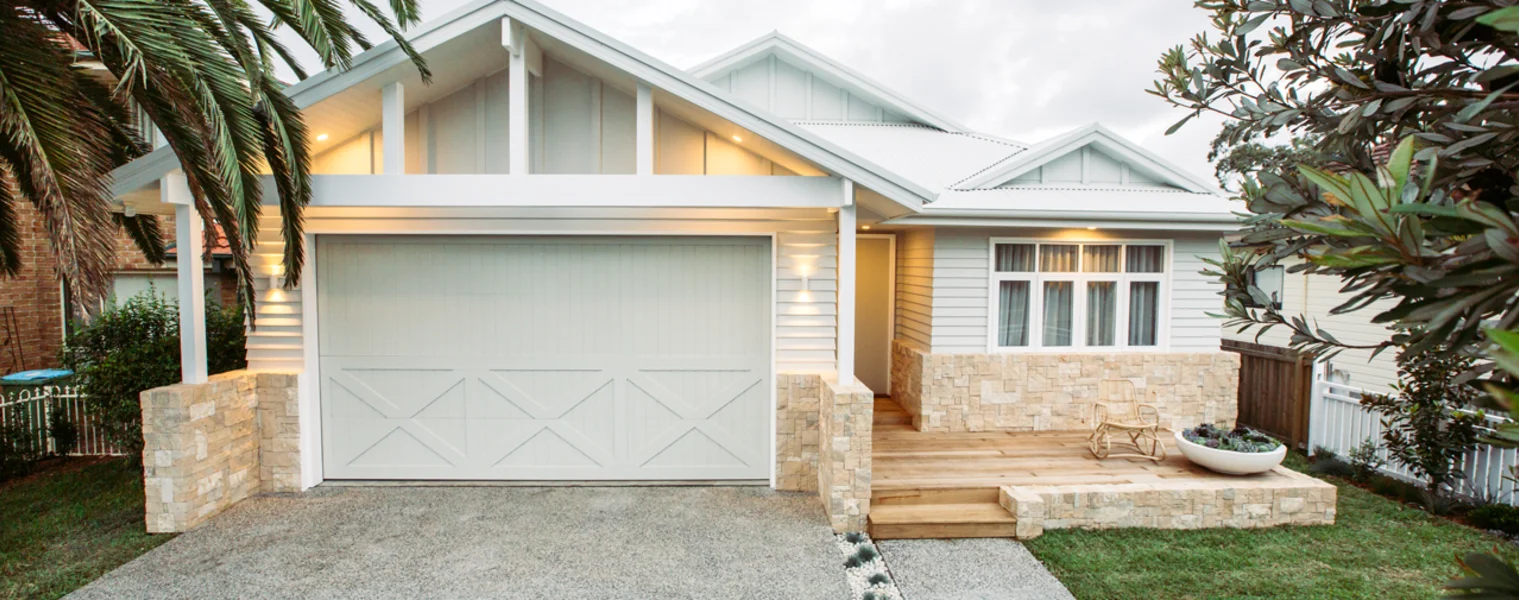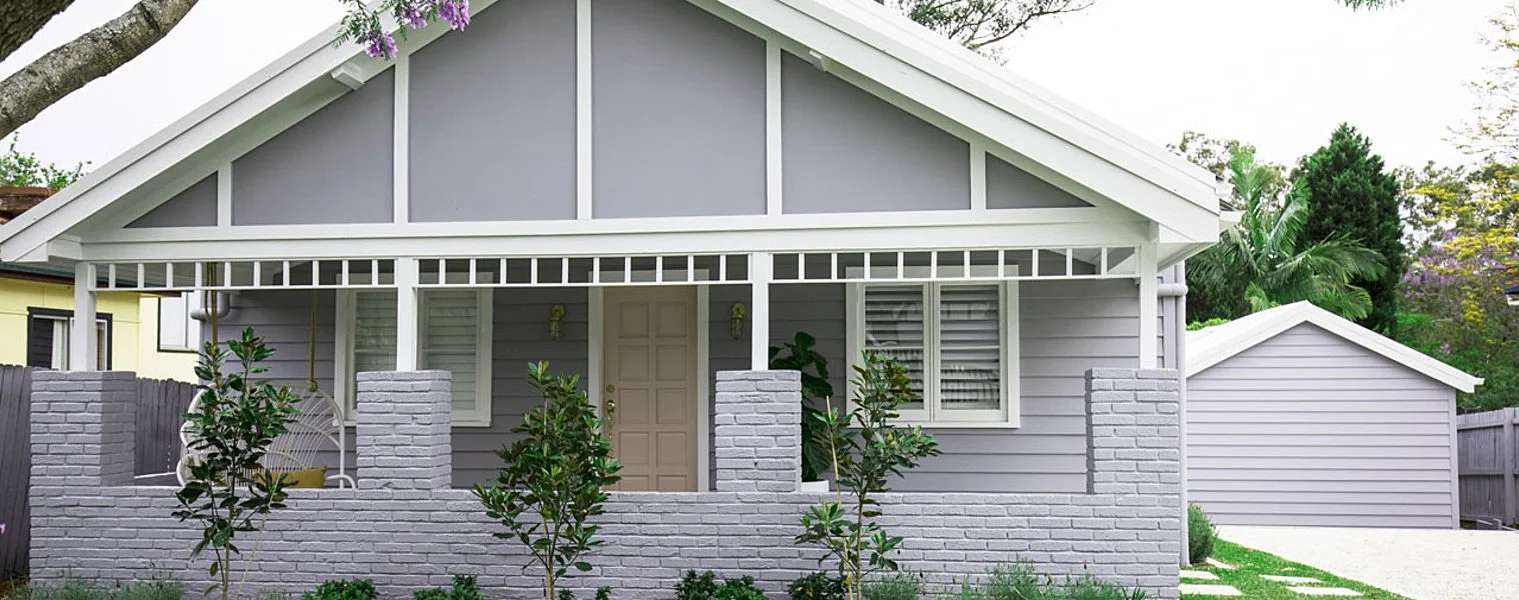Why Linea Weatherboards are the Builder’s Choice for Queenslander Homes.

Ollington Group
Builder
Set on nine acres of natural bushland in Draper, a rural district around 20 km north-west of Brisbane, this home among the gum trees enjoys uninterrupted views across the nearby valley and has become a haven for all seasons.
Commissioned to create a contemporary Queensland home which complemented its bush surrounds, local builders Ollington Group Building fulfilled their brief with a substantial rustic retreat, offering ample space for a family to grow and spread.
AN ATTRACTIVE ALTERNATIVE TO TIMBER
Timber weatherboards have long been the default choice for those seeking a quintessential Queenslander look, but a growing number of buyers are now looking at practical, durable alternatives to traditional ‘timber and tin’. When asked for an opinion, builder Luke Ollington cast his vote for Scyon Linea 180mm external cladding.
“It’s easier to work with than timber and offers straight, smooth lines,” Ollington says, “a big plus for clients is that it’s more durable and requires less maintenance.”
Marrying Linea Weatherboard with timber and raw brick features and employing a dark colour scheme helped create a home with a contemporary twist which pays homage to traditional design.
We wanted to make it look like the house had always been there and using Linea allowed us to achieve an overall ‘traditional Queensland’ feel.
 Linea weatherboard provides a classic, ‘Queenslander’ look to this new home.
Linea weatherboard provides a classic, ‘Queenslander’ look to this new home.
PLANNING FOR FOREVER
Seclusion and privacy for parents, children and guests, an abundance of living space and a practical, light-filled design which capitalised on the elevated position were top of the Draper clients’ wish list.
The Ollington Group’s resultant blueprint was for a sprawling, single storey, 450m2 dwelling featuring an oversized master retreat, which includes a sitting room, walk-in robes and ensuite and access to a 7 x 8-metre north-east facing deck, with views over the valley.
Children are accommodated in a ‘kids wing’, comprising three king-sized bedrooms and bathroom, and guests in a separate suite with private facilities. A generously proportioned home office with external access can be converted to a sixth bedroom if required.
The custom kitchen is designed to cater for a crowd and features Caesar stone bench tops, premium appliances including a five burner cooktop, double oven and Miele integrated dishwasher, a large butler’s pantry and a three-metre island bench and breakfast bar.
The home’s extravagant entertaining options include a formal lounge, a media room adjacent to the children’s wing and a spectacular indoor/outdoor casual living hall with a fireplace, which flows seamlessly out to the deck. From there, a full-width staircase leads to rolling lawns and a fire pit facility seating 50.
Liberal use has been made of local timbers, including spotted gum, for flooring and features throughout the home, while an abundance of low-set windows and doors serve to bring the outside in.
The block suffered from a common downside associated with spectacular views – challenging access. With a steep, 450-metre driveway only accessible by small trucks, some building materials had to be carried up the hill by hand.
BOTTOM LINE BENEFITS
Swapping traditional timber for cement based cladding meant a shorter construction period and lower building costs. The result? Significant time and cost savings for both builder and client.
“Installation of the Scyon Linea was around 15 per cent faster than if we had used weatherboards and the time to finish – filing, sanding, painting – was probably halved,” Ollington says.
HOME SWEET HOME
The completed project has exceeded the expectations of the Ollington Group’s clients, providing them with a stunning dwelling which offers an array of indoor and outdoor areas where family members and friends can come together, or find solace in solitude.
“Scyon Linea has the benefit of adding character to the home while being easy to work with and virtually maintenance free,” Ollington says.
“Utilising it as a feature or, as in this case, for the entire house, allows us to bridge the gap between building a house and building a home – something which so many of our clients say is a priority for them.
“We’re happy to have been able to use it to such great effect here and will definitely look to use it on our future designs.”
 The low-set windows bring the outside in.
The low-set windows bring the outside in.
FACT FILE
Building size: 450 M² Landing size: 36,500 M² Bedrooms: 5 Builder & Designer: Ollington Group



