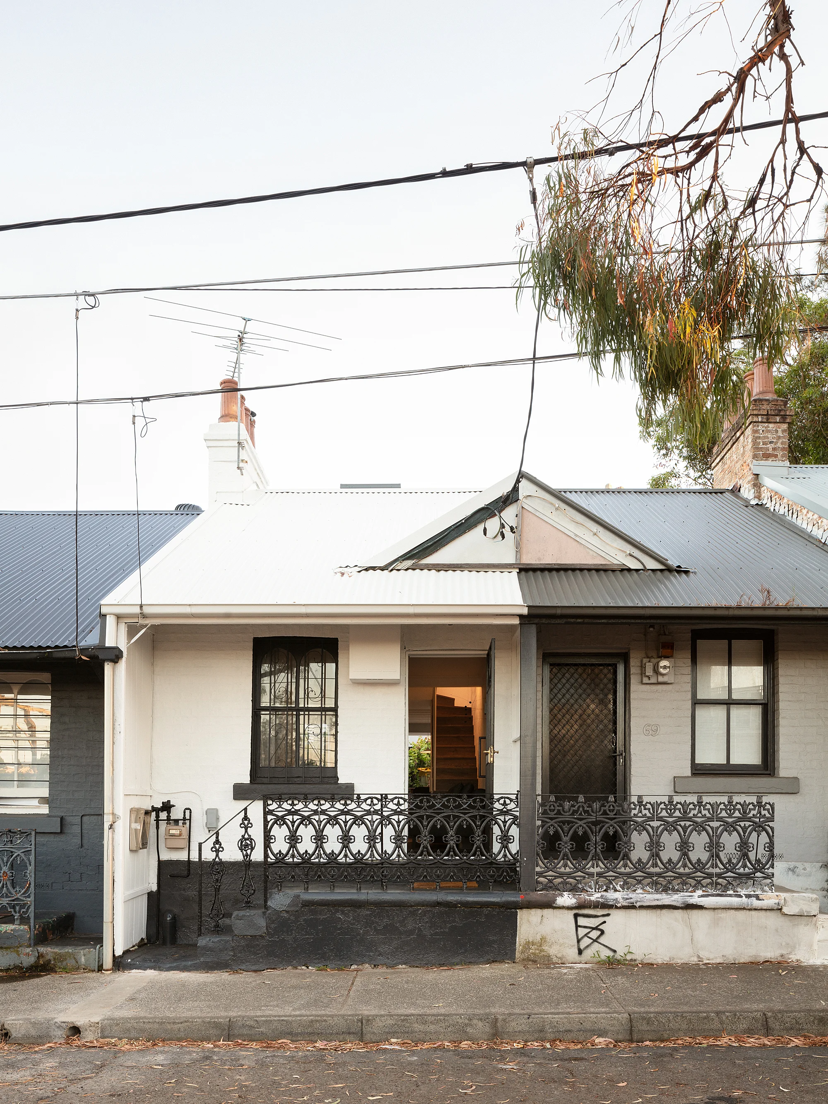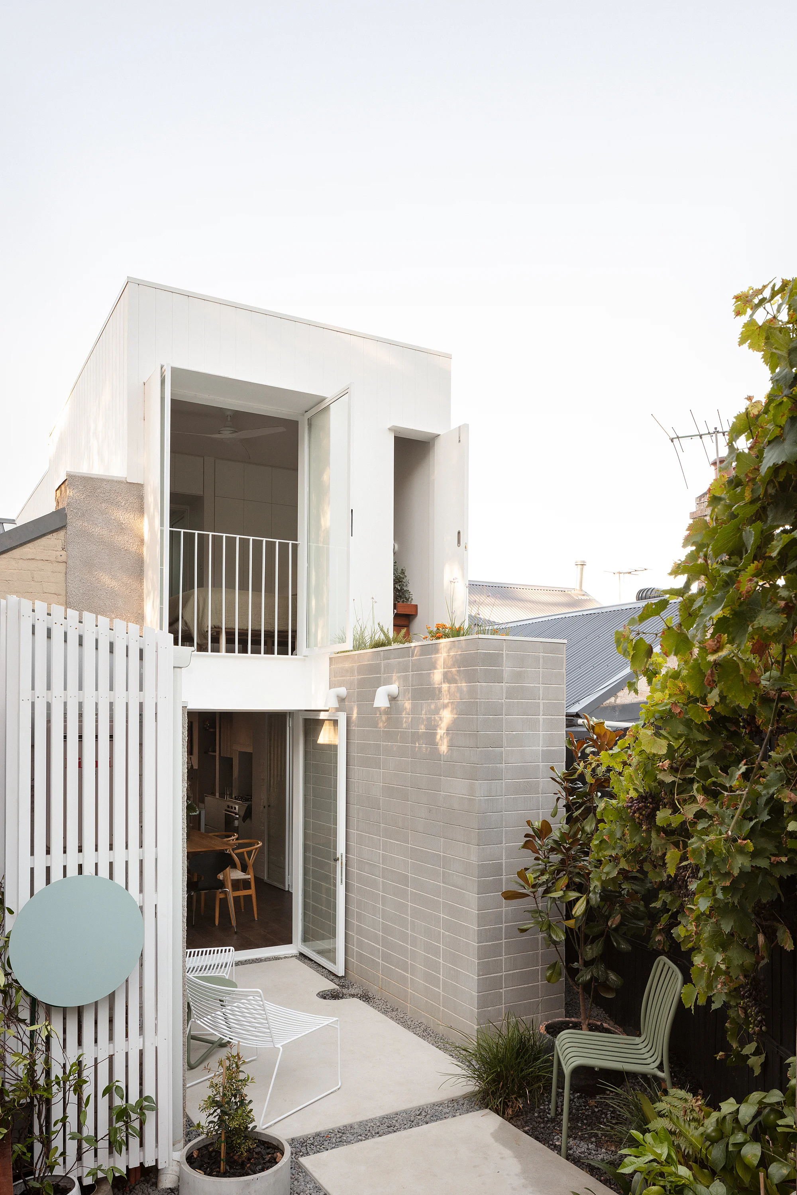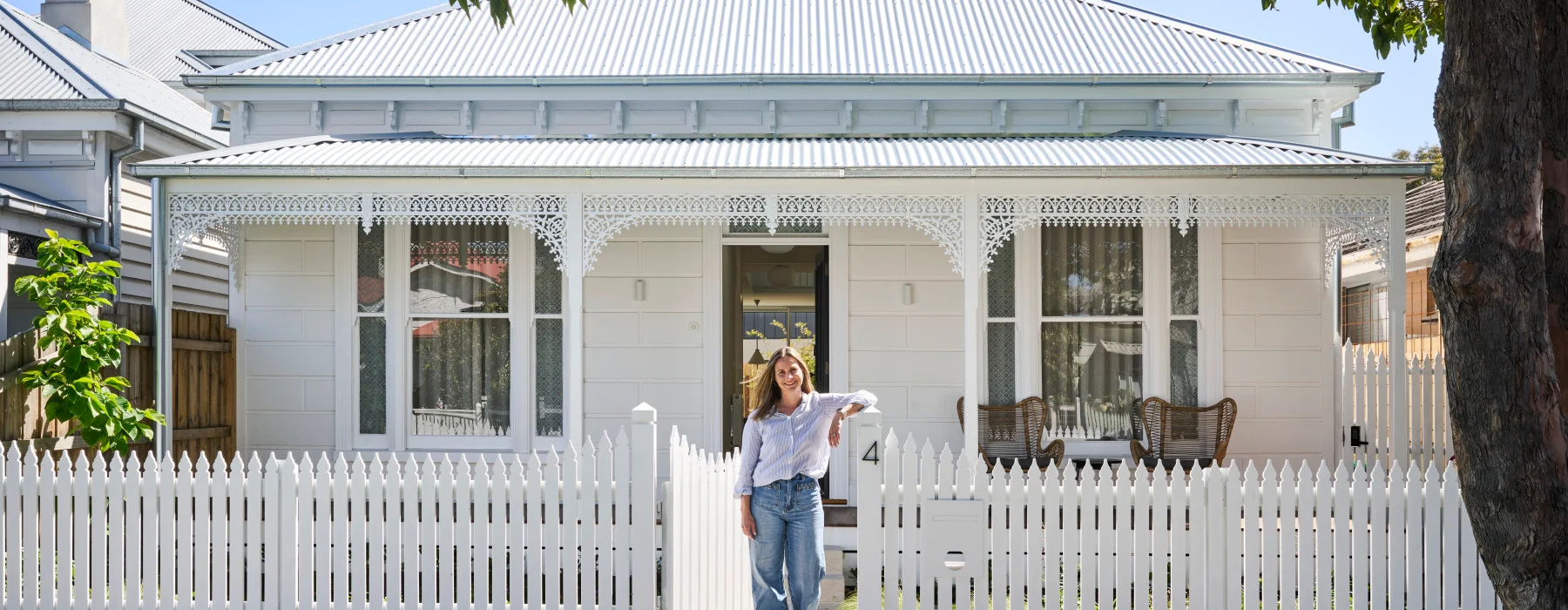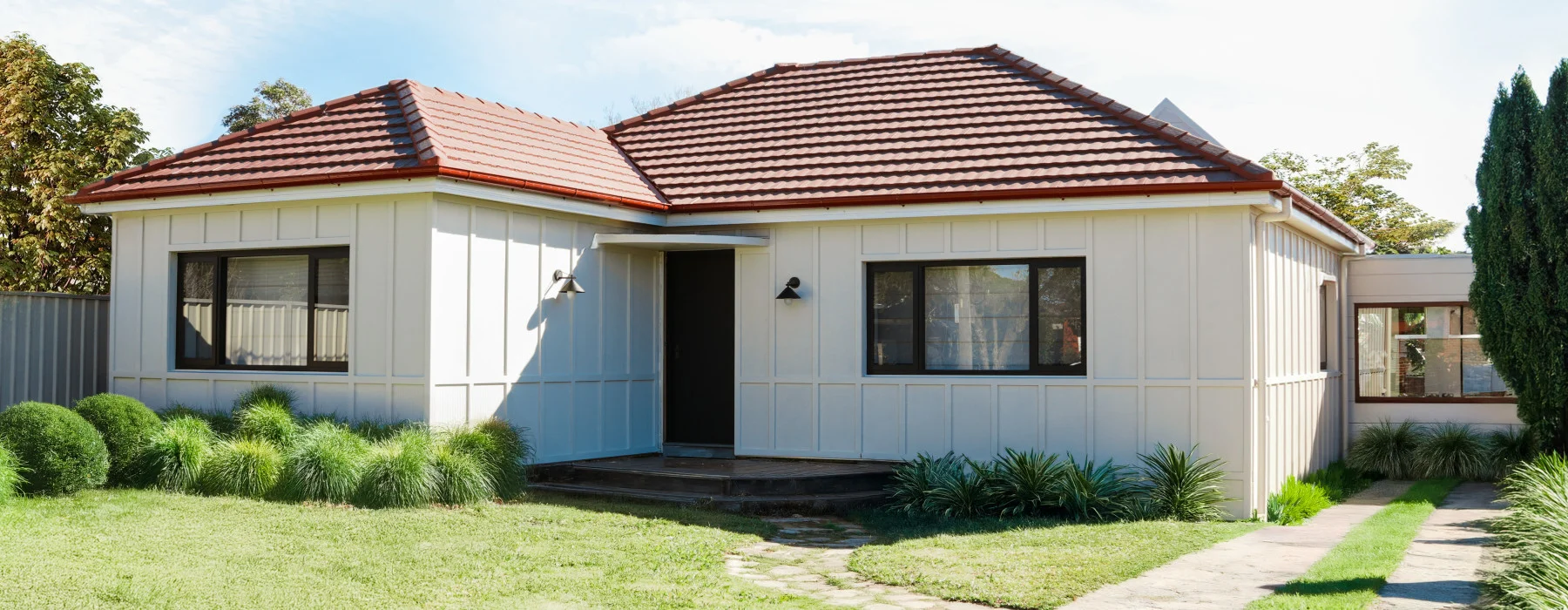Bringing light and space to a 1920s Sydney Terrace House with a contemporary renovation

Architect George
Architect
Pacific Projects
Builder
Finding sunlight, opening up to views of nature and creating a form that connects and belongs to its surroundings define this smart and now spacious 1920s Sydney Terrace House transformation. When Sydney architect Dean Williams of local firm Architect George first visited the site, he deemed the historic terrace ripe for renovation. “It’s rare to find a small terrace house that still has good access to sun and a north-facing courtyard,” Deans says. “This project was all about unlocking that potential and embracing the opportunities to find sunlight and space.”

The original house suffered from poor natural light levels, weak garden connections and a simple lack of space. Sleeping quarters were limited to a ladder-accessible attic and the single bathroom blocked physical and visual connections to the sunlit courtyard. These shortcomings were addressed by a few smart planning moves. The relocation of the bathroom, to a compact triangular wedge on the opposite side of the plan, established direct sight-lines to the garden from the ground floor. While upstairs, two new bedrooms and a bathroom doubled the floor area and preserves the views of the original roof from the street.
“We knew the extension needed to be quiet and subtle in its expression,” Dean says. “Most of the materials were painted white to bring focus to the textural quality of the finishes rather than bombarding the surrounds with more colour and visual chaos.” Axon™ Cladding by James Hardie was selected to bring a sense of scale to the exterior and introduce a subtle vertical rhythm. Painted white, it contributes to the unified expression of the whole. “The profile of the cladding strengthens the vertical forms that were expressed in the juliet balcony and tall window at the rear,” Dean says. “Which visually ties these elements together.”
The rear of the terrace house capitalises on a north-eastern aspect which is the most desirable orientation for capturing year-round sunshine. New courtyard landscaping visually connects the nearby community garden to draw nature in. “To make a really small house successful it needs to feel generous in its connection to the outdoors,” Dean says. “The framed openings of the extension were all about making the house feel more generous, particularly the juliet balcony which makes the whole main bedroom feel like it’s part of the outdoors.”

Beside the juliet balcony, a tall window provides access to a green roof, sheltering the new bathroom below. “From the bedroom you can go out and grab some herbs and from the bed you get a soft green outlook,” Dean explains. “It also promotes good ventilation, you can crack it open a little bit or all the way.” What is clever about this secret door to the herb garden is, when closed, it appears seamless with the facade. “The width of the door is derived from the width of the Axon™ Cladding so the two line up,” Dean says. “The gap around the door is not bigger than the shadow lines of the cladding, so when the door is closed it visually disappears.”
Other clever design details contribute to the terrace’s space-savvy transformation. “There were a few tricks to achieving that, like making internal doorways narrower than standard sizes,” Dean explains. “We tested different sized doorways to see how small they could be and what suited the small scale of the house.” Improved light levels and direct view lines to nature also extend the sense of space beyond the boundary of the interior. “The fact that the courtyard is now connected to the house means that the living areas feel like they have doubled in size because that whole space has been visually claimed,” Dean says. “It also means there is much more room to entertain friends.”
Beyond influencing the visual and spatial outcome of the project there were many practical reasons for choosing Axon™ Cladding. “To preserve the structural integrity of the terrace, the upstairs extension needed a light-weight cladding solution, good acoustic properties and fire-rated walls,” Dean says. “These needs could all be satisfied with Axon™ Cladding.” The ease with which the Axon™ Cladding panels could be manoeuvred and fixed in place by just two construction workers also contributed to the highly functional solution achieved in this elegant 1920s Sydney Terrace House transformation.
Images by Clinton Weaver
Words by Michelle Bailey
Got a Terrace House that’s in need of a contemporary renovation? See how Hardie™ Fine Texture Cladding can be used to modernise a range of house styles, maximising space, light and wow factor here.



