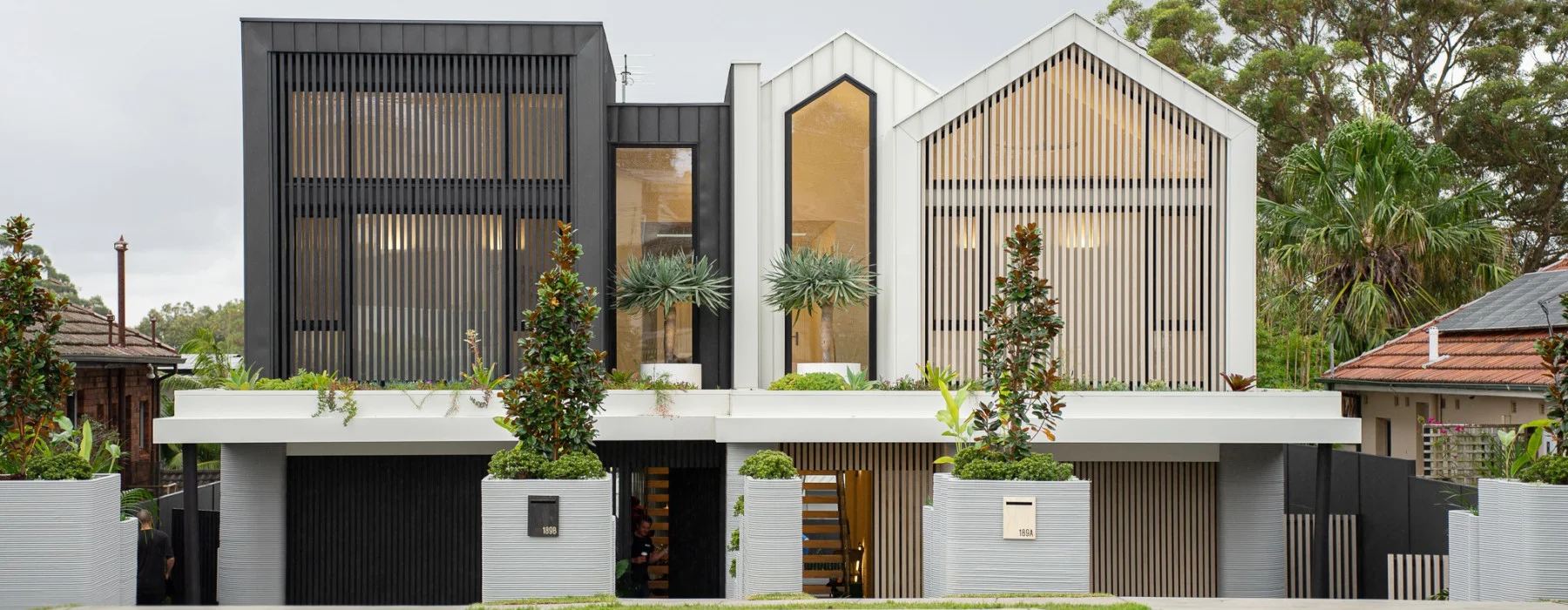Building a Beautiful Barn Home on a Small Block with Council Restrictions

Alex Urena Design Studio
Building Designer
Australians have started to embrace Barn style homes for their simplicity yet rustic appeal. The Barn design trend is a celebration of timeless design, inspired by Nordic minimalism and a commitment to wellness.
As a contemporary take on traditional forms, Barn style architecture maximises natural light and uses a pared-back palette that compliments the interiors. Whether classic, vintage, rustic or traditional, the Barn silhouette remains consistent – heroing clean lines and craftsmanship reminiscent of early settler homes.
Let’s take a look at how building designer, Alex Urena, created a Barn style home for his clients on a uniquely challenging parcel of land with Linea™ Weatherboard front-and-centre.

Fitting a beautiful Barn on a tiny block
In the cosy township of Helensburgh, NSW, just 45km south of Sydney, Alex Urena found himself with an exciting yet truly challenging project. His clients had an existing home on an oddly shaped parcel of land, with the intention of subdividing to build an additional property. But with very little space to work with and an unconventionally shaped site, it would be a big job, even for this seasoned building designer.
“An already long and narrow triangular corner block was split in half, leaving an original cottage towards one side and an empty smaller triangle on the other,” Urena says. “There was only 250m2 of site area and it faced a back lane, which would be the site's new front.”
His brief was to fit a family home – including three bedrooms, a study and TV room – with open-plan living areas, services, a garage and outdoor living space. If that wasn't challenging enough, the building envelope was also limited by the corner block's additional setbacks and its odd triangular shape.
“Moreover, there are four heritage miner’s cottages diagonally across the street,” Urena adds. “Although it’s not a heritage conservation site, the proximity of our corner site to them meant that the council's Heritage Officer requested that our design approach must address those cottages’ presence.”
With this in mind, a Barn style home was the winning design choice to fit this brief.

A duo of exterior solutions by James Hardie the perfect fit for a Barn
Central to Urena’s Barn design was how he used Linea™ Weatherboard on the home’s exterior. Not only is it a durable product, but it allowed his team to meet the council’s request while also giving his clients a minimalist yet eye-catching design.
“We felt that this product would complement the weatherboard look of the four miners’ cottages across the street, but applied to the more contemporary Barn style approach of this project,” he says.
“Linea™ Weatherboard is a great product to suit Barn design as it can be used in a more traditional way or – as in this project – applied to a more modern style.”
In addition to Linea™ Weatherboard, Urena also used Stria™ Cladding applied as vertical boards on the back of the house, which has a flat roof style in contrast with the Barn.
“The reason behind this was to enhance the Barn aspect of the main part of the building.”

Creating the perception of more space inside and out
At the core of Urena’s design approach was adding ‘space’ wherever possible. The property needed to incorporate design elements to create a larger perception of space within a compact layout. Hardie™ fibre cement cladding is an ideal choice to get the most out of your site, taking up less room compared to some traditional construction materials and maximising liveable floor space.
Along with the council's request that the design align with the existing nearby cottages, it made sense to create the property in the modern Barn style.
“Circulation spaces are consolidated within usable areas and washed by plenty of natural light, contributing to an organic flow throughout the house,” he says. “The entry hall, with indirect sight towards the open-plan living at the back, is most importantly linked to the staircase’s void and its double-height picture window framing the schoolyard's trees directly across the road. By raising the ceiling height and including skylights above, the perception of space is immediately enhanced.”
Externally, the building’s Barn shape was inspired by the juxtaposition of the ridgelines of the miner’s cottages when seen from down the road.
“This is reflected in our proposal’s two staggered ridgelines, with no eaves and with the wider portion of the building cantilevering upstairs slightly to shelter the front door at the bottom level,” Urena says.

“The horizontal weatherboard-style Linea™ Weatherboard cladding counteracts the narrow vertical aspect of our design, while the recessed tall picture window and its timber trims add depth to the sharp corner presence of the building on the street.”
Does the minimalist yet spacious appeal of the modern Barn home design trend match your property goals? Explore the complete Modern Homes Forecast and download the Barn Design Handbook to find out more.




