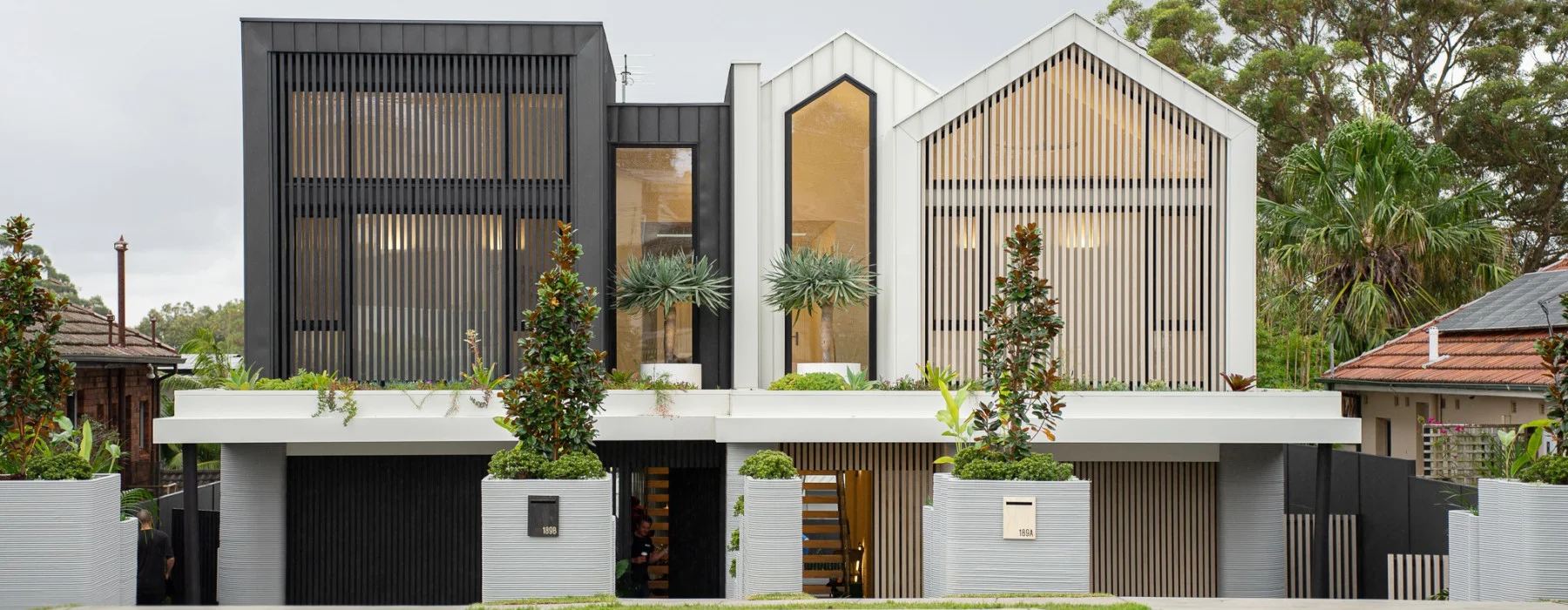Modular Barn home pushes the boundaries of energy efficiency

Swanbuild
Building Designer
Swanbuild
Builder
The crisp lines, large windows, and instantly recognisable modern façade make Eden 20 an instant classic. Built by Victorian modular home builders, Swanbuild, the impressive contemporary Barn design includes plentiful features for those who love this contemporary style. Importantly, the home is an off-the-grid, modular home with an energy rating of 8.1 stars.
The new home taps into the market shift towards 7-star rated homes which meet National Construction Code energy efficiency requirements based on recent updates to the Nationwide House Energy Rating Scheme (NatHERS).
With energy costs increasing, the market is demanding more options according to Swanbuild owner Josh Perryman. “Clients are increasingly requesting more sustainable, energy-efficient homes coinciding with increased government direction,” said Perryman. “Our plan was to deliver a comfortable home with better living conditions than others on the market.”

Achieving an incredible 8.1 Star Rating
Josh also favours insulation as the core component driving the thermal properties of the home. The insulated walling system was the main contributor to its 8.1 star rating. An insulated 90mm frame combined with foam panels, Hardie™ Wrap Weather Barrier, a cavity system using James Hardie’s battened install method, and Hardie™ Oblique™ Cladding, delivers an outstanding R value of 5.2.
Further, under floor insulation delivered an R value of R5.0 and ceiling insulation and roof blanket contribute R7.0 and R1.5 respectively. Large PVC window frames featuring double glazing and Low E glass let in plenty of light without letting energy escape, while a 15KW solar system with batteries rounds out the energy-efficient features.

For builders seeking to create their own energy-efficient home, Perryman advises focusing on design layout and insulation. “If building in Victoria, ideally, a home should face east to capture morning sun, with the longer side of the home facing north. Outdoor areas should face east to ensure afternoons aren’t impacted by too much heat in summer.”
Windows are also a big factor in design, and Perryman notes any west-facing walls should have minimal windows.

Bringing Barn design to life with Hardie™ Oblique™ Cladding
Eden 20 is the first project on which Perryman has used Hardie™ Oblique™ Cladding, however he is no stranger to James Hardie’s range of fibre cement exterior products, previously using Stria™ Cladding on different projects. “Hardie™ Oblique™ Cladding works well with our goals for a Modern design,” said Perryman.

“With its vertical lines and ability to alternate 200mm and 300mm boards, Hardie™ Oblique™ Cladding delivered a modern home design, and combined with the walling system and bulk insulation, helps to maintain an optimum temperature in the home. Hardie™ Oblique™ Cladding is also resistant to termite and moisture damage and adheres to Bushfire Attack Level (BAL) requirements up to BAL 40, making it a product we can use with confidence.”
Perryman is very aware of how the exterior plays an important role in the design, energy efficiency, and aesthetics. Swanbuild designed Eden 20 with the Hardie™ Oblique™ Cladding boards to overhang lower than the sub-floor to give the impression the house is floating, while the pitched cathedral roof above the home’s entry helps deliver the modern Barn look.

Easy installation makes modular Barn design a breeze
From this first-time use of Hardie™ exterior cladding, Perryman has no problem recommending Hardie™ Oblique™ Cladding. “It worked very well with the walling system and bulk insulation required to deliver our energy rating. Hardie™ Wrap Weather Barrier helped to manage internal condensation build-up in the wall cavity, prevent water penetration and improve thermal performance.” said Perryman.
The James Hardie technical team were also able to assist Perryman with technical advice in relation to applicable regulations. “The James Hardie technical team were very helpful with practical advice on flashings and window and corner finishings,” said Perryman. “Further, we have great relationships with our local suppliers and sourcing the materials was a very straight-forward process.”
The result for Swanbuild is a stunning modular Barn home with an amazing star rating. Hardie™ Oblique™ Cladding, is perfectly suited to the home and will deliver years of trusted protection and long-lasting beauty.

For more Barn home inspiration, explore the complete Modern Homes Forecast and download the Barn Design Handbook. See our Technical Resource Library for more information on ESG, Sustainability and 7-star.



