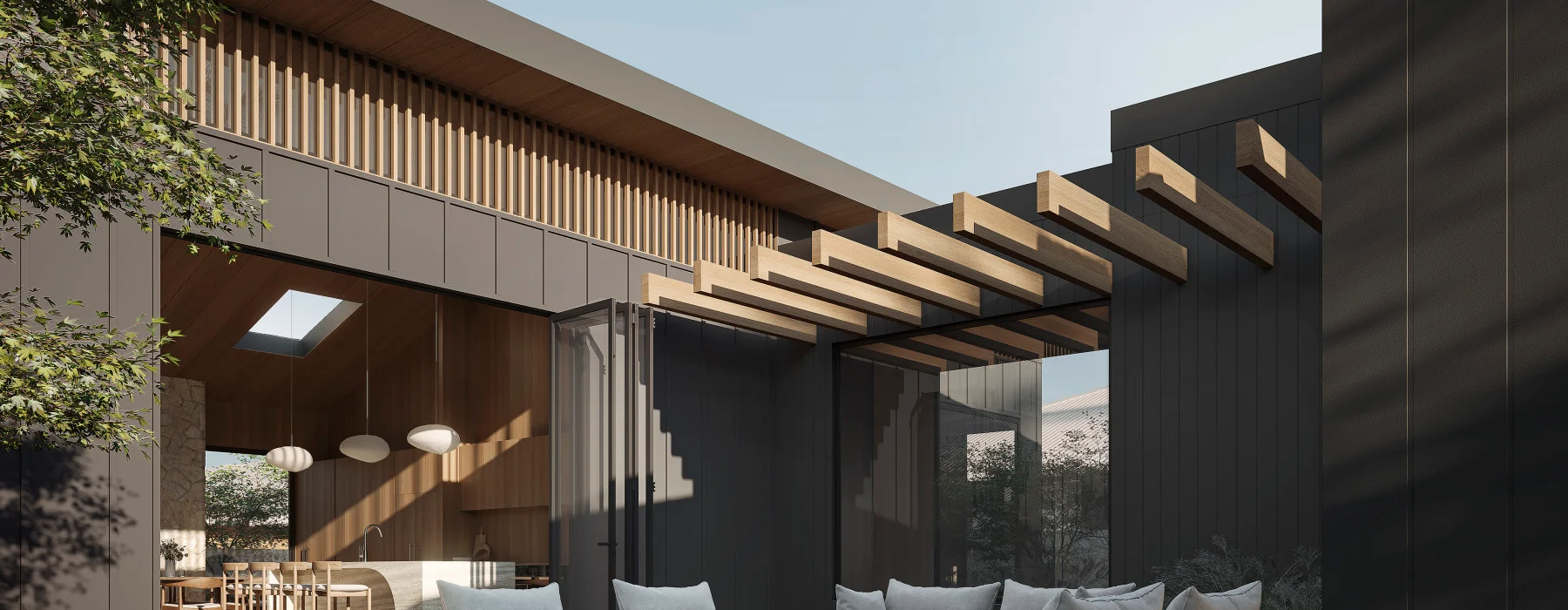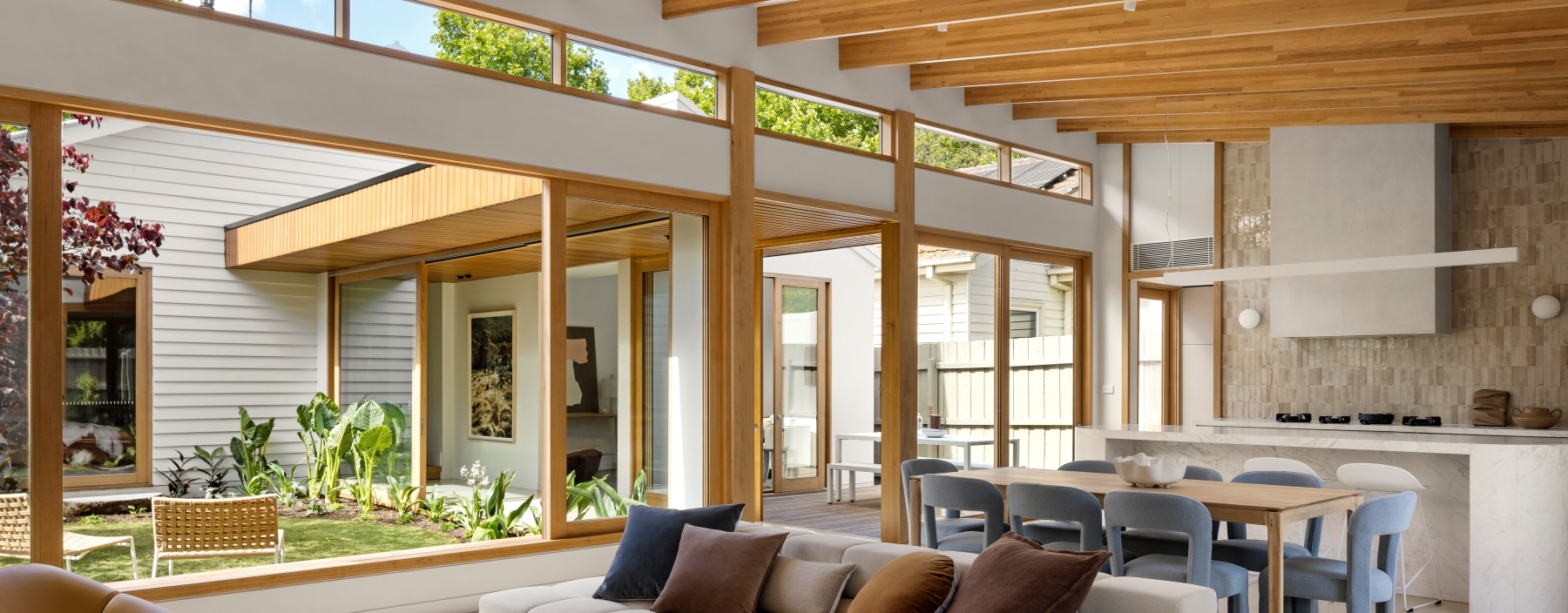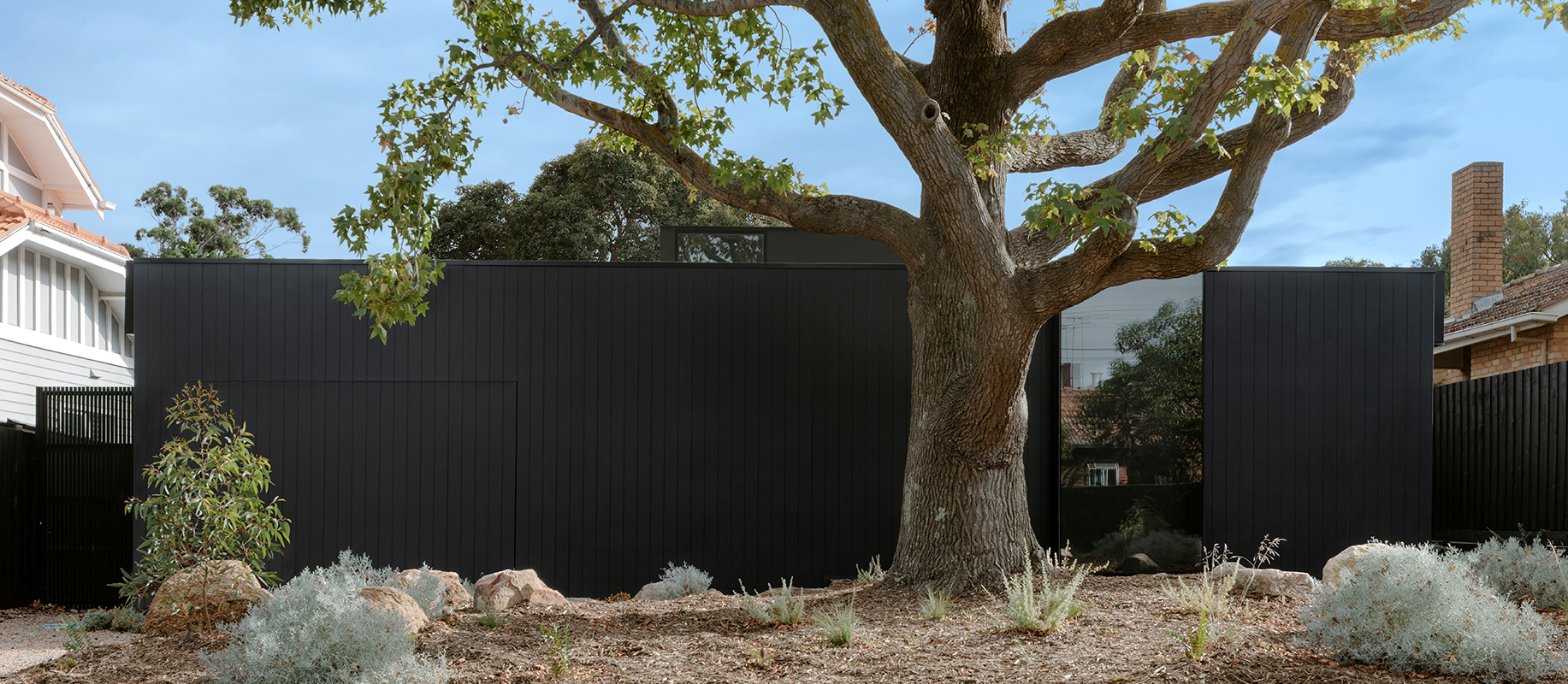How to design and build a Japandi home for flexibility and wellbeing

You’ve no doubt heard about Japandi. This hybrid architectural style combines Scandinavian functionality and Japanese rustic minimalism, all in an effort to deliver comfort, tranquillity and a profound connection to nature.
Since emerging prominently in the past couple of years, Japandi has evolved to reflect a greater adaptability and stronger sense of harmony with the Australian environment. Its design principles inherently focus on wellbeing and flexibility, which makes it particularly well-suited to the modern living demands of everyday Australians.

“Japandi blends the Japanese philosophy of wabi-sabi – finding beauty in imperfection – with the Scandinavian concept of hygge, prioritising cosiness and harmony,” says Steph Ottavio, architect, interior designer and co-founder of Japandi Estate, alongside husband Gian, who together won The Block in 2023.
 The result is a home that effortlessly combines serene interiors, flexible living spaces and thoughtful designs for all aspects of daily life.
The result is a home that effortlessly combines serene interiors, flexible living spaces and thoughtful designs for all aspects of daily life.
Designing for flexibility
It shouldn’t come as a surprise that flexibility is one of the cornerstones of Japandi design. After all, this style is all about creating solutions that can accommodate changing family dynamics and varied living needs.
“Whether it’s a home office, gym or granny flat, Japandi designs create adaptable pods that can evolve with your family’s needs,” Steph said. “Flexible spaces, like sliding doors and courtyards, offer adaptable living.”
Other design elements such as shōji screens, fusuma doors and engawa corridors all help feed into the dynamic reconfiguration of spaces, which means you – the homeowner – can modify your environment with ease.
 “Breakout spaces change the way we can use the spaces for adaptable living,” Gian said. Having this type of flexibility is extremely helpful for households with adult children or elderly parents, as well as spaces that regularly play host to guests or have to manage remote-work situations.
“Breakout spaces change the way we can use the spaces for adaptable living,” Gian said. Having this type of flexibility is extremely helpful for households with adult children or elderly parents, as well as spaces that regularly play host to guests or have to manage remote-work situations.
Japandi homes and wellbeing
Wellbeing is deeply embedded in Japandi design philosophy, as these homes are all about natural light and spaciousness, and of course the seamless indoor-outdoor connectivity to support physical and mental wellbeing.
“Imagine starting your day with coffee in a cosy corner bathed in soft morning light – a serene and intentional design feature of Japandi homes,” Steph said.
 And when you start incorporating expansive windows with low sills, building a Japandi home means that natural vistas will always be within sight, helping improve your mood and promoting a stronger connection to nature. Wellness-focused additions like saunas can further elevate these spaces to help create a fully restorative environment that can nurture your mental and physical wellbeing.
And when you start incorporating expansive windows with low sills, building a Japandi home means that natural vistas will always be within sight, helping improve your mood and promoting a stronger connection to nature. Wellness-focused additions like saunas can further elevate these spaces to help create a fully restorative environment that can nurture your mental and physical wellbeing.
Building for long-term living
Japandi homes are intentionally designed for resilience. In other words, they are deliberately built to be as efficient and optimal as possible while being able to stand up to harsh weather conditions.
“With extended roof overhangs and durable cladding, Japandi homes are designed to withstand sun, wind and rain while maintaining their aesthetic,” Steph explained. Specific choices like where windows and doors are placed not only make the most of natural ventilation and light, but they can also reduce your reliance on artificial cooling and lighting systems – which can subsequently help cut down on your utility bills.
Steph also emphasised the importance of good insulation, saying how it’s “vital to maintain consistent temperatures and eliminate drafts”. There are also things like courtyards and large sliding doors that can add to the cross-flow ventilation and keep your Japandi home as comfortable and energy-efficient as possible – all year round.
Keeping money in hand with Japandi design
Cost efficiency and Japandi homes – these two concepts naturally align thanks to their minimalist principles. Both Steph and Gian say it’s well worth committing to the most durable, sustainable materials that adhere to minimalist philosophies while still staying within your budget.
“Minimalist and well thought out architecture can reduce waste and construction costs,” Gian said. “Passive design features improve energy efficiency, including insulation, cross-ventilation and solar heat management.”
The couple’s practical tips include using gently sloping roofs – free from excessive ornamentation – simple flat dormer sets and minimal window divisions. But most important of all: be realistic.
“You can’t use black granite from Oman when you are on a budget, so choose your hero materials and be realistic,” Steph said. “Sometimes affordable materials can look gorgeous and save you money.”
Why Hardie™ exterior cladding solutions work with Japandi styles
Both Steph and Gian say the real task is choosing the right exterior materials to achieve that authentic Japandi style. James Hardie’s portfolio of fibre cement exterior solutions are impeccable choices that fit the Japandi aesthetic perfectly, especially given they are not just long-lasting and require little maintenance, but they come in a range of appealing textures to suit your individual Japandi tastes.
Hardie™ Brushed Concrete Cladding: Sleek, textured finish that elevates Japandi’s clean and minimalist aesthetic.
 Hardie™ Fine Texture Cladding: Subtle texture adds elegance and simplicity to Japandi’s minimalist philosophy.
Hardie™ Fine Texture Cladding: Subtle texture adds elegance and simplicity to Japandi’s minimalist philosophy.
Axon™ Cladding: Clean, vertical lines evoke natural harmony, which is integral to Japandi design.

Hardie™ Axent™ Trim: Perfect for a modern, crisp board-and-batten look that gives you depth and precision in exterior design.
 “Start with cladding in mind,” Steph suggested. “I have my board sizes and then I put my cladding boards and Hardie™ Axent™ Trim up to clearly identify where I want my trims to go. I think the Hardie™ Axent™ Trim is a really nice way of creating beautiful lines and a story outside on the façade, which helps me inform the interior spaces.
“That’s one of my favourite parts about architecture: working with natural limitations.”
“Start with cladding in mind,” Steph suggested. “I have my board sizes and then I put my cladding boards and Hardie™ Axent™ Trim up to clearly identify where I want my trims to go. I think the Hardie™ Axent™ Trim is a really nice way of creating beautiful lines and a story outside on the façade, which helps me inform the interior spaces.
“That’s one of my favourite parts about architecture: working with natural limitations.”
Whether you’re embarking on a renovation or designing a new Japandi-inspired home, the James Hardie Modern Homes Forecast 2025 and Japandi Design Handbook are packed with plenty of valuable insights and practical tips to bring your vision to life.






