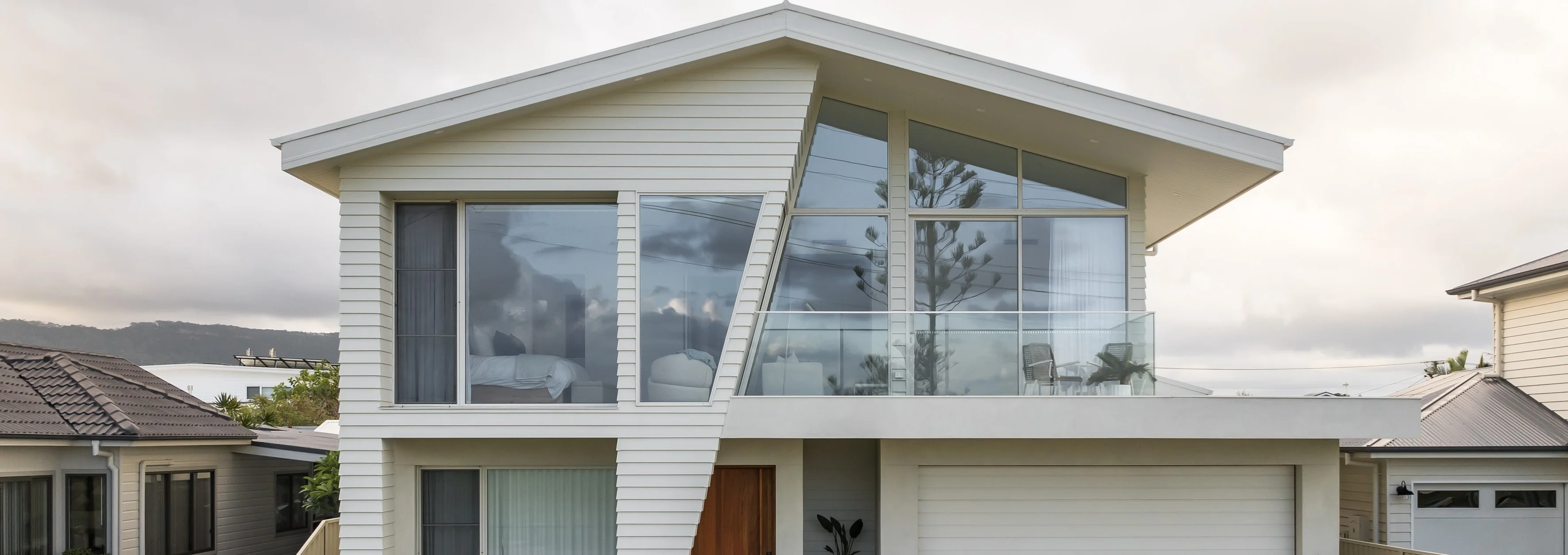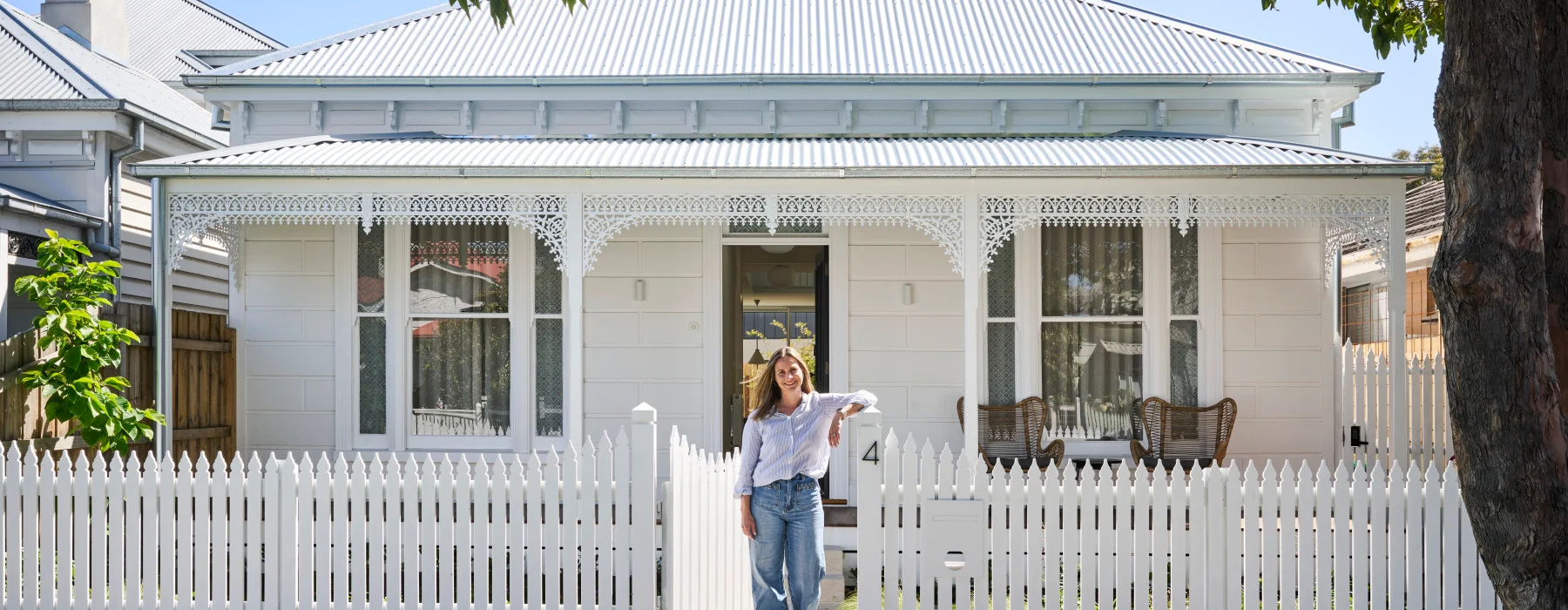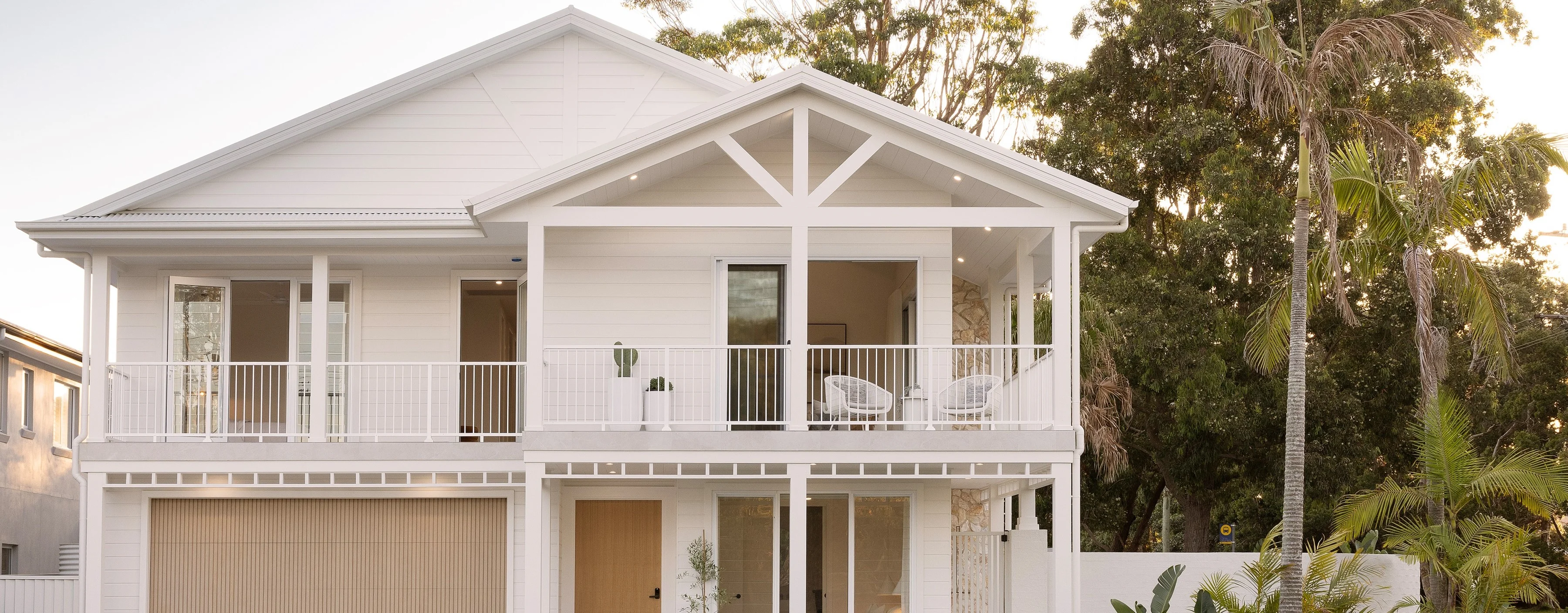Luxurious Modern Home

Summer Farmhouse
Project Name
New builds
Project Type
Void Building Design
Building Designer
SX Constructions
Builder
A contemporary home on Queensland’s Sunshine Coast detailed in Axon™ Cladding and Linea™ Weatherboards gives a young family a holiday lifestyle throughout the year.
This Kawana Island home is designed for easy, low-maintenance family living, using passive design to manage and celebrate the warm climate. A large swimming pool, courtyard and indoor/outdoor living areas conveniently face north, capturing the sunlight. ‘The brief was to design a home that allows the clients to feel as if they are always on holiday,’ says building designer Chris Halliday from Void Building Design. ‘It’s a place where they can relax and enjoy the Sunshine Coast.’

Despite being located in a built-up suburban area, the home enjoys nature views over a canal to the east and a park-like community pathway to the north. The long, wedge-shaped site dictated the shape of the floor plan and enabled excellent passive design features to be embedded, such as thermal stacks, cross ventilation and sun control. Upstairs, children’s bedrooms are staggered to pick up views of the canal, an adjacent ‘kids’ retreat’ overlooks the courtyard void towards the canal, and the main bedroom directly overlooks the water. Three living spaces provide opportunities for the family to come together socially or to enjoy their own privacy.

Passive design for sunny weather conditions
In response to Queensland’s sunny weather, Chris has utilised passive design principles to dictate the overall layout, ensuring the majority of rooms benefit from the northerly aspect and the views, without the interior being scorched by the sun. The kitchen and living area are adjacent the void, but shaded by the upper main bedroom – the lower ceiling reducing sun penetration during summer, while permitting low-level sunlight during the winter.

A central courtyard provides an escape from strong southerly breezes (and privacy in a built-up neighbourhood), creating a retreat within a retreat. The interior design maximises cross ventilation to minimise the home’s reliance on air-conditioning, while the swimming pool helps to cool the breeze as it flows in from the canal.
Shading elements on windows and outdoor spaces also improve the comfort factor. ‘We found the perfect solution in the window hoods, which align with the minimalist design, without sacrificing functionality,’ says Chris. The hoods are detailed back into the Axon™ Cladding and were fitted before the cladding was installed, so the cladding conceals their support bracket, creating a clean, weather-tight architectural finish.

Creating a beautiful yet understated exterior
‘The key design move of the exterior is the vertical grooved Axon™ Cladding by James Hardie as it provides an understated, minimal look to the pavilion form,’ Chris adds. A simple roofline at the top folds down to form the walls, with the Axon™ Cladding neatly creating drip edges to both the wall, fascia and soffit connections. The vertical connection between the dark grey (Colorbond Monument) Axon™ Cladding and the white (Colorbond Surfmist) Linea™ Weatherboards is created by an overhang and shadow line to accentuate the clean lines of the pavilion and break down the scale of the house.

‘We used external cladding solutions by James Hardie as they create a great product at reasonable prices, which allows people to achieve more,’ says Chris. ‘The design is a weatherboard vernacular known in Queensland, especially the Linea™ Weatherboard product, which speaks to its beach location, and then Axon™ Cladding adds speed and buildability. It’s quick and easy to erect, saving time during installation, and a very low-maintenance material.


‘As in all our projects, passive design underpins the form and layout,’ explains Chris. ‘Weatherboard and the Axon™ Cladding fibre cement sheet reinforce the Queensland design vernacular, and allowed us to achieve the light, volume and space transparency our clients desired.’
Congratulations to Tarawa Residence, Void Building Design for winning the James Hardie Design Excellence Award in the 2022 Building Design Queensland Awards.




