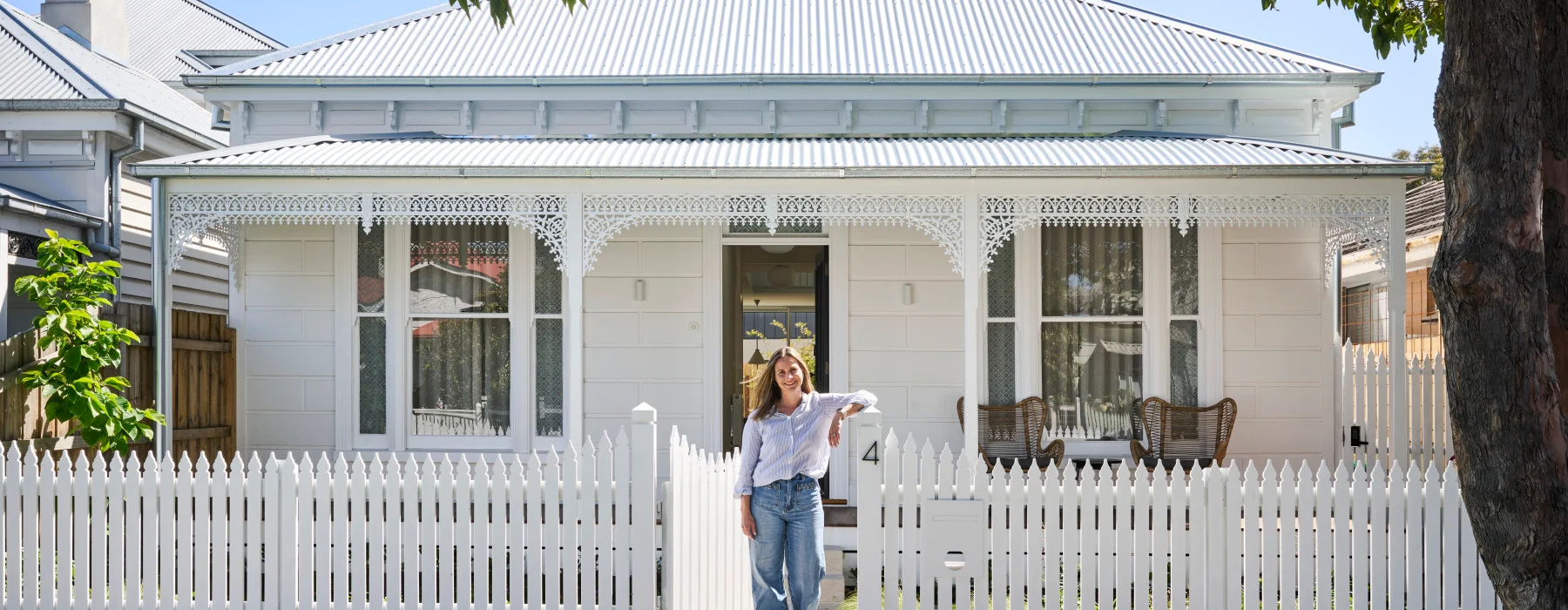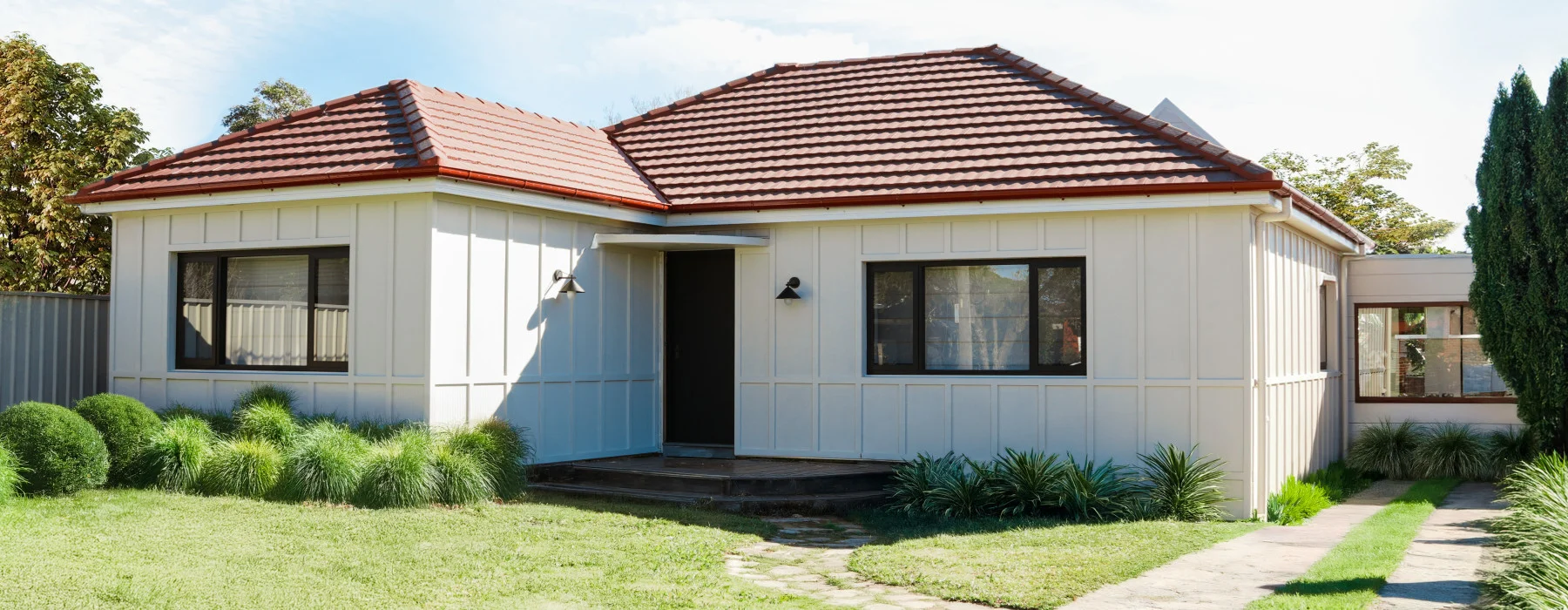Renovating a California bungalow with energy-efficient Passive House principles

Aileen Sage
Architect
Urban Core
Builder
Combining architectural heritage with finely textured, matte cladding
When it came to refurbishing her family home in Northbridge, Dominique Gill, founder of Construction company Urban Core, worked with the architects to put her ethos into practice – values-driven with environmental consciousness are fundamental to good business and good living.
 Photographer: Murray Fredericks
Photographer: Murray Fredericks
“I decided to put my money where my mouth is,” she laughs. “Running a modern construction company is all about innovation, and I really wanted to make my own house a case study for what's possible.”
“We strongly advocate for energy-efficient design and construction, so we chose Cross Laminated Timber (CLT) for the structure and included all the features promoted by the PassivHaus movement to maximise energy efficiency.”
Hardie™ Fine Texture Cladding offered the ideal cladding solution for the CLT structure – lightweight with a fine, modern render that paired with the original bungalow brick. This approach avoided the weight and expense of masonry, sped up construction and met the site’s bushfire requirements.
The fine texture finish is embedded into the panel surface, creating the look of a rendered wall without the weight or hassle of brickwork. There's no need to wait for render or texture coats to dry before painting. Once panels are installed, they only require minimal patching of fastener holes before exterior painting.
The bungalow, built in 1924, a classic piece of Northbridge history that Dominque wanted to celebrate. She retained the front part of the house and demolished a rear portion to create space for the extension. The result is an expansive family living area connecting the interior with the garden, celebrating great design.

Blending heritage with innovation
Working with architectural practice, Aileen Sage, Dominique envisaged a design that dramatically altered the interior of the century-old house, extending it outwards for space and outlook.
“On our first site visit, we noticed how inaccessible the backyard was,” says lead architect Mitchell Bonus. “A mature boxbrush tree dominated the space, and the sloping site meant little connection between the home and garden. Inside, the layout was a series of very traditional, internalised spaces, with modest windows and proportions. It was ready to be opened up for light and flow.”

Mitchell reoriented the classic bungalow to face the backyard, creatively managing level changes. “The new family room sits partway between the existing floor level and the garden,” notes Mitchell. “By thinning the magnificent canopy of the brushbox tree, we’ve allowed daylight to penetrate as far as the central corridor of the existing house.”
The extension adds the new living room, kitchen, basement and natural pool, with the entire project designed on PassivHaus (Passive House) principles — a voluntary standard for energy efficient buildings.
The thermal efficiency helps to reduce the energy required for traditional heating and cooling — it is fully airtight with the CLT walls and Hardie™ Fine Texture Cladding encapsulating high-performing thermal insulation.

Robust, fire-resistant exterior panels
“As well as choosing using CLT structure for its carbon storage credentials, this was an ideal project for our construction team to gain experience with the growing use of this technology, including the type of cladding complement CLT,” says Dominique.
Using CLT for the building envelope also resulted in exterior walls that were substantially thicker than standard framing. “To match PassivHaus standards, we needed a very high insulation rating. On top of the CLT frame, we used two layers of wood fibre insulation, before cladding the structure in Hardie™ Fine Texture Cladding. Most of the external walls measured 350mm thick, allowing them to be packed with insulation to keep the interior cooler in summer and warmer in winter.”

The Hardie™ exterior cladding panels delivered on performance and aesthetics. The light, robust panelised solution met the site’s bushfire requirements – achieving BAL 29 compliance. As for the look, the panels were chosen for their soft, matte texture as an alternative to similar products in the market that can sometimes appear artificially crisp or glossy when finished.
James Hardie also offers a suite of proprietary flashings and accessories, like the Hardie™ Joint Sealant and Hardie™ 9mm Aluminium External Slimline Corner.

Fast and efficient on-site assembly
The combination of CLT and Hardie™ Fine Texture Cladding construction enabled rapid on-site assembly.
“After six months of design, the CLT and framing took just a couple of days to assemble,” says Dominique, “with the cladding taking eight days to install. James Hardie provides a very clear installation manual for the product, including how to handle the panels and connect them together.”
“The fibre cement panels were easy to cut when we needed to, and they joined together neatly. There’s a nice little detail in the groove between panels, which worked very well. Screw holes were easily patched, and once painted, they disappeared seamlessly.”
Hardie™ Fine Texture Cladding arrives on site pre-sealed and ready to paint in any colour, offering a cost-effective way to achieve a rendered look without the complexities of traditional brick and render.

“We painted that cladding in the Dulux colour Burnt Earth®,” says Mitchell, “a very Australian colour to complement the feature boxbrush tree.” The house has a very long boundary wall, and the colour was also used as the basis for a beautiful mural featuring Australian native flowers and the tree itself.
In reshaping her family home, Dominique was excited to be able to showcase some of the work that Urban Core can do. “It’s about how we tackle new challenges,” she says, “because we’d never built anything like this before, and the finished look with the Hardie™ Fine Texture Cladding perfectly aligns with our brand and ethos.”
If you’re planning a renovation, download the Modern Heritage Handbook to learn how to bring the look to life. If you’re a builder, architect or designer, sign up to myHardies and use the visualiser tool to design and specify a Modern Heritage build.



