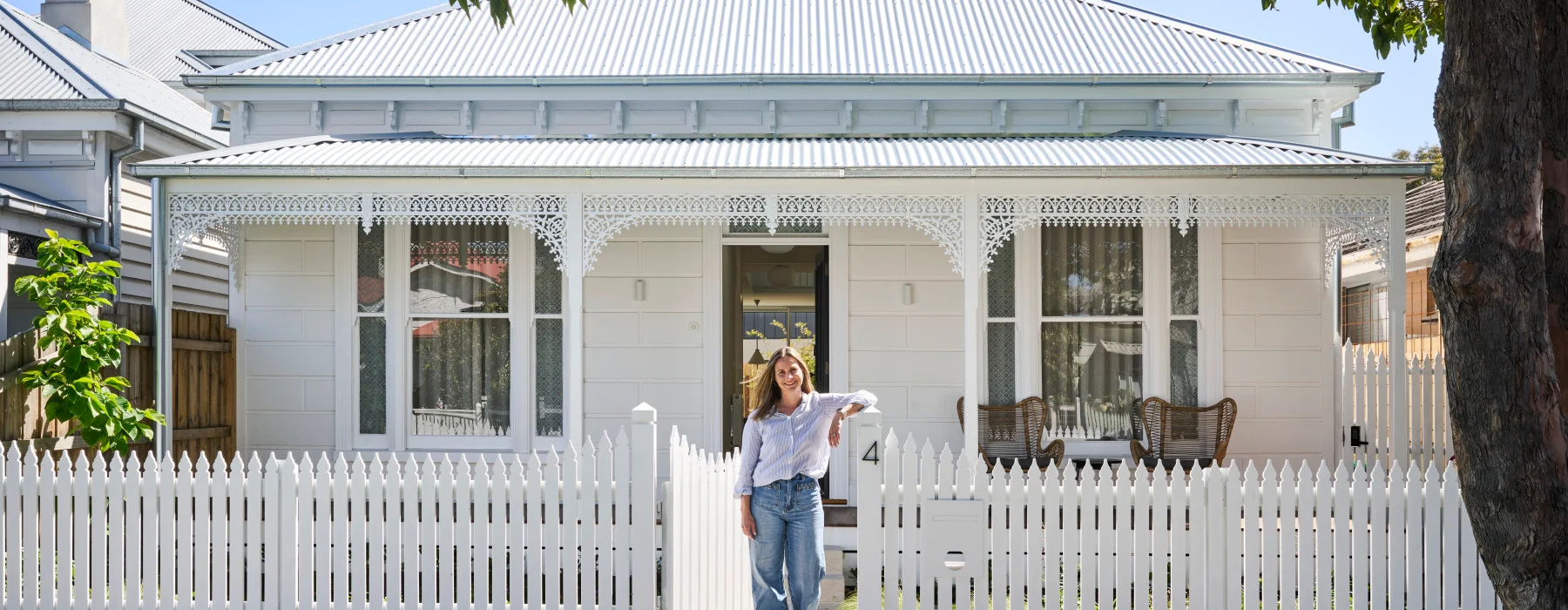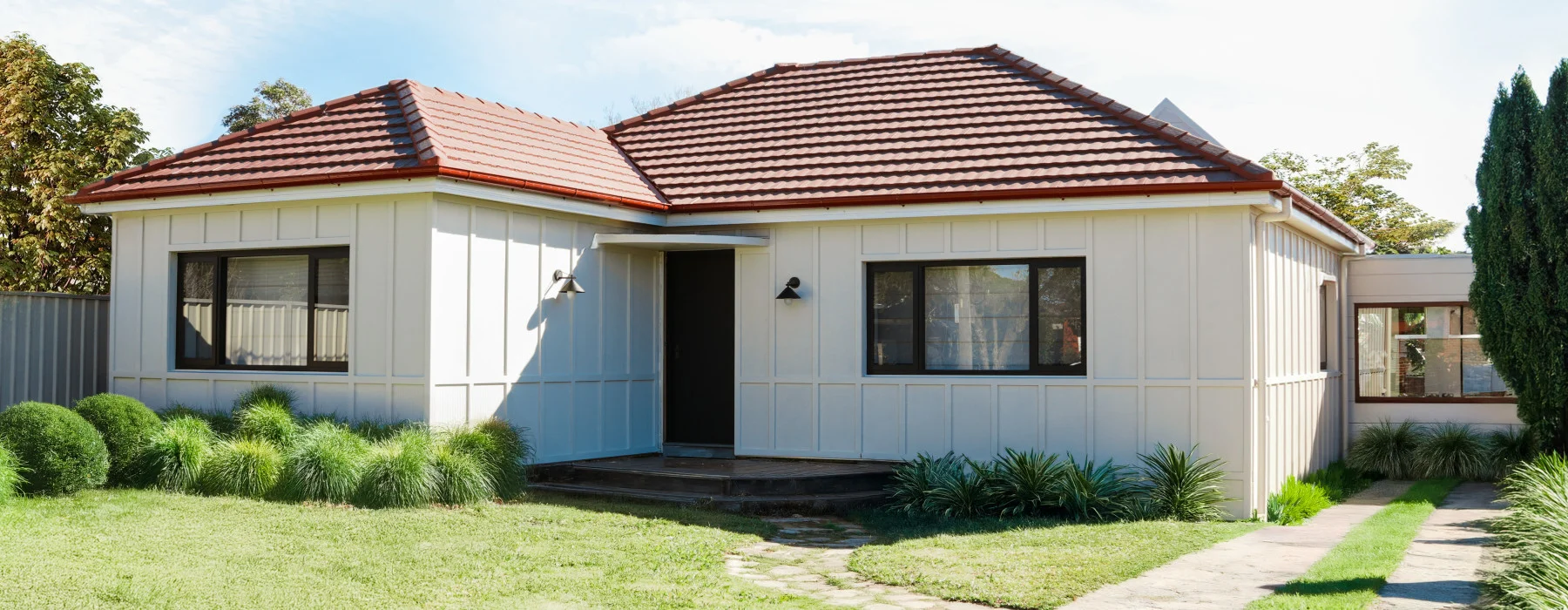Why a Carport Might Just Be Your Home’s New Best Friend

Three Birds Renovations
Building Designer
Three Birds Renovations crafted this article to share their bold design approach and how exterior solutions by James Hardie can help bring dream renovations to life.
Let’s talk about carports. Yes, the humble, underrated cousin to the garage who never gets invited to the “add value to your home” party. But we’re here to change that! When we were designing our most recent renovation, House 17, we knew a carport was going to be non-negotiable. And, spoiler alert: it totally transformed the front of the house (and the homeowners’ lives).
So, why add a carport to your home? Here’s everything you need to know about why it might just be a brilliant investment.

Add function and a feature
The original property didn’t have a carport - just an exposed driveway that screamed, “Park here and prepare to roast in summer.” So, we added one. Not just for function, but also to create a strong architectural feature at the front of the home. We wanted it to say, “welcome home,” before you even stepped through the front door.
Council Approval: It’s a process, but not a nightmare
Dealing with council approvals isn’t quite as fun as picking pavers or plants - but it’s all part of the reno journey.
This carport had to sit within setback requirements, and the council had opinions about colour and finish (spoiler: no neon green - thankfully not on our vision board anyway).
At House 17, the carport was approved as part of the overall renovation, with the style and colours aligning beautifully with the home’s ‘Cali Cool’ aesthetic.
Top tip: Chat with your council early and lean on your builder or architect to help navigate the rules with you.
Designing the carport to match the Cali Cool vibe
We didn’t want the carport to look like an awkward add-on or afterthought, so the design had to complement the main house - not compete with it. This is a big watch-out if you’re adding a carport without doing a full renovation.
The roof pitch mirrors the angles of the home, and the materials and colour palette tie in seamlessly with the façade, creating a cohesive and elevated look that feels completely intentional.

What we used (and why we’d use it again)
We leaned heavily on the Hardie™ cladding range to bring this carport to life - not just because it looks amazing, but because the products are durable, low-maintenance, and built for Aussie conditions (hello sun, wind and rain!). Here’s what we used:
Hardie™ Fine Texture Cladding paired with Hardie™ Axent™ Trim, to create the cross-brace panelling on the interior and exterior half-walls of the carport. You’ll often see this cladding style in classic Barn or Farmhouse-inspired designs, with timber panels arranged in that distinctive ‘X’ formation. It adds texture, depth and character to otherwise flat surfaces.
Axon™ Cladding was used for the ceiling lining, chosen for its sleek vertical lines and architectural vibe.

These materials didn’t just nail the aesthetic - they’ll keep the homeowners happy for years to come with their toughness and low-maintenance finish. Win-win!
The whole space is painted in Dulux ‘Tuft’ to perfectly complement the rest of the home’s palette.
Any challenges?
Of course! What’s a reno without a few hiccups?
The biggest challenge was working around the existing landscaping and driveway levels. We didn’t want the new carport to mess with the lush front garden or the new pedestrian entrance through the front gate. So, we got creative with the height, access, and safety - especially for little ones. That’s why we added a gate to secure the carport from the front garden. Practical and pretty!

Show me the money: does a carport add value?
It’s always worth speaking to your local real estate agent about what adds value to properties in your area, but in this case… absolutely.
Beyond the numbers, it completely transformed the street appeal and day-to-day functionality for the homeowners.
Top Tips for Building a Carport
- Plan early: Council approvals can take time. Don’t let it stall your entire reno.
- Match your materials: Choose cladding and colours that complement your home.
- Think beyond the car: A carport can double as a covered play space, entry zone or even a party pavilion.
- Invest in quality: You want materials that are built to last (shoutout to James Hardie for making our building process a breeze).
- Don’t forget the lighting: We added downlights for safety and those soft, welcoming vibes.
Ready to Transform Your Home?
If you’re toying with the idea of adding a carport, our advice is: do it. Chances are it’ll pay off in practicality, style and resale dollars.
Download our Best Home Transformation Guide for more reno inspiration and savvy tips.





