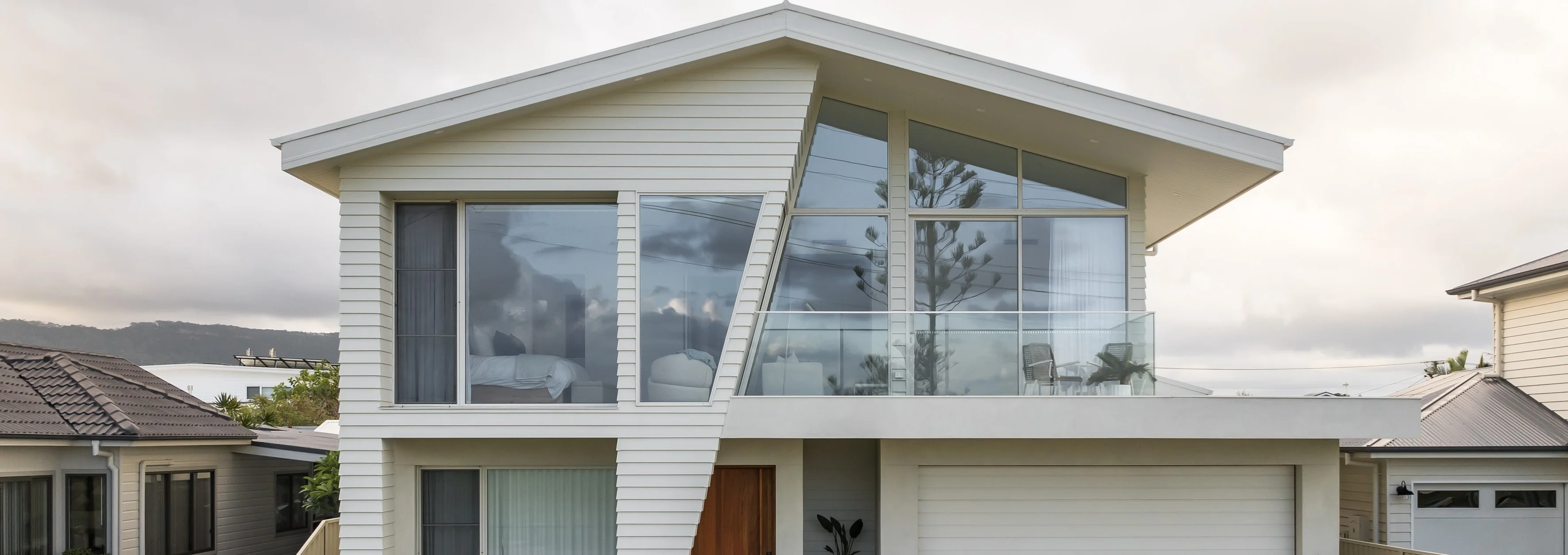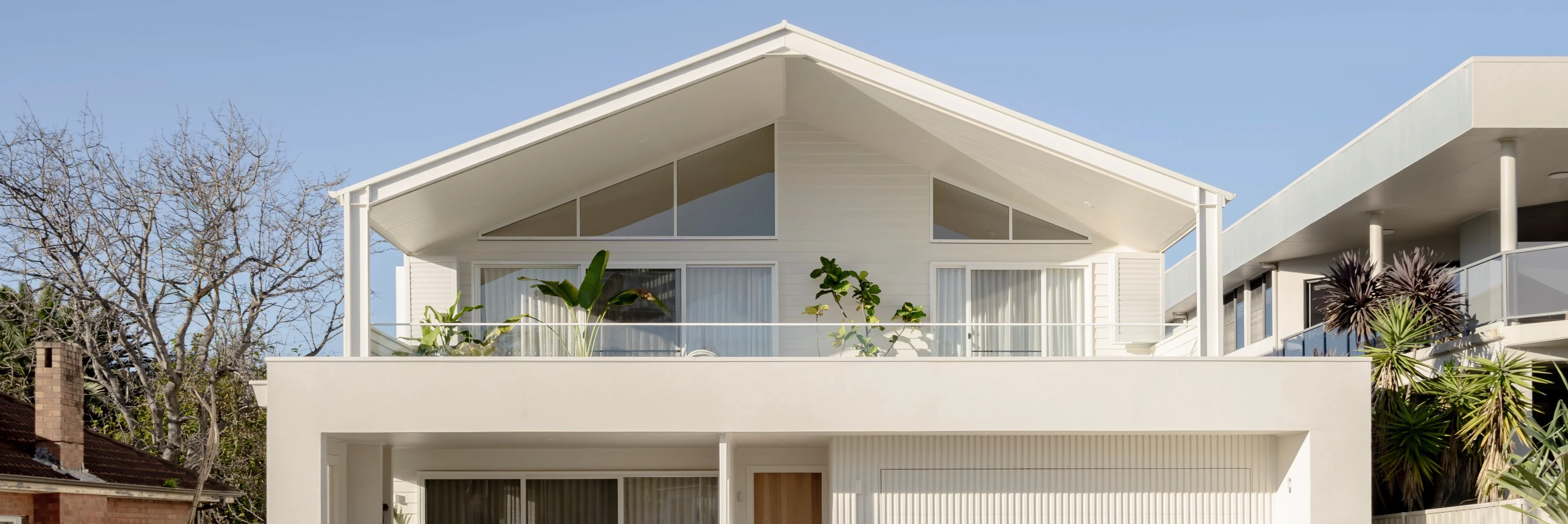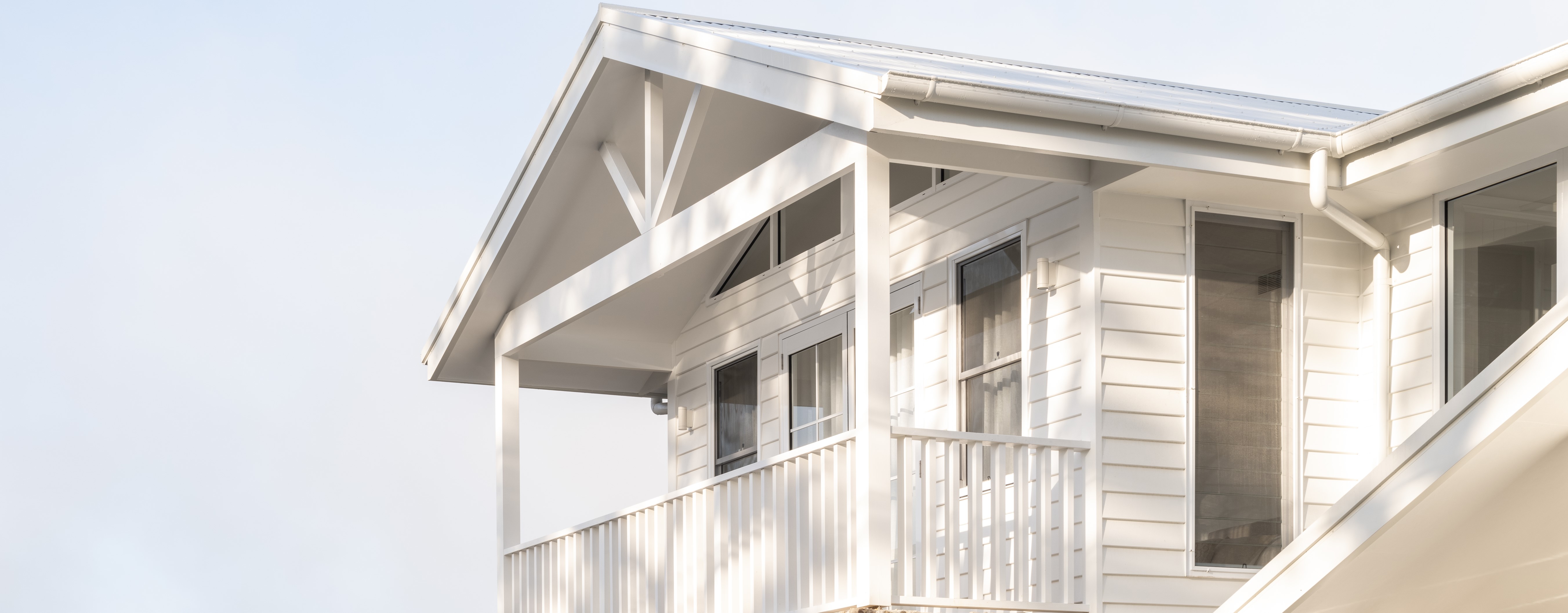Time For a Sea-Change: Turning a Holiday Home into a Forever Home.

Quine Building
Builder
Sitting high and proud on the ridgetop site of a former dairy farm in the NSW Illawarra region, this quintessential Australian holiday home was designed to become a full-time base for its Sydney owners when they ease out of the workforce.
Located in Gerringong, two hours south of Sydney, the project harnessed the expertise of several specialists, including architecture practice The Pole Home Centre, Ivy Interior Design and local construction firm Quine Building. The latter has a solid history of creating custom homes sympathetic to their semi-rural surrounds.
Their combined efforts culminated in the delivery of an expansive, private dwelling which capitalises on impressive tree and sea vistas and offers its owners ample space to relax, unwind and entertain family and friends.
Renovated farmhouse with classic rural look. Scyon Linea™ was used alongside wood cladding to retain the classic rural look of this renovated farmhouse.
DESIGN CONSIDERATIONS
The semi-rural location presented a raft of challenges, not least the fact that the site was not serviced by electricity, town water or sewerage.
Building requirements for house design and construction vary according to the risk of bush fire attack a development is assessed as attracting. High Bushfire Attack Level ratings made Scyon Walls Linea™ an attractive choice for the home’s external façade, due to the fire resistant nature of the product.
Offering the distinctive features and charm of weatherboard but with less requirement for maintenance, Scyon Linea was a no-brainer when it came to choosing the façade material.
“The architect and client decided to use the material at the design stage and there were no arguments from us,” builder Stuart Quine says.
“We’ve worked with Scyon Walls™ in the past and love the Linea boards. They offer clean lines and a large shadow thrown – ideal for creating a classic rural look.”
Mixed-facade design with Scyon Linea weatherboards Easy to maintain and bushfire resistant, Scyon Linea features in a mixed-facade design.
TIME AND BUDGET
With handover of the Gerringong home scheduled for a week before the client’s sixtieth birthday celebration on the premises, staying on schedule was imperative.
The use of Scyon Walls Linea contributed to a rapid build time. Scyon Linea boards can typically be installed at least 25 per cent faster than traditional timber cladding.
“The board goes up quickly, which can mean a saving on labour and time,” Quine says.
“The birthday party had been booked four months earlier and both builder and landscaper were invited – all parties were aware that timely completion was vital!
“It was satisfying to bring the project in on time and budget – and an honour to celebrate the journey with our client and to see the family begin making memories in the home, starting with a big birthday!”
Coastal design home with unified indoors and outdoors. Using similar materials both indoors and outdoors unifies this coastal design.
NOW AND FOREVER
The resultant 280m2 design comprises three single storey wings, containing garages, bedrooms and bathrooms, and the kitchen and living spaces.
High ceilings and clean lines provide a backdrop for the owners’ eclectic collection of modern art and artefacts, while the extensive use of native hardwood throughout the interior creates an atmosphere of rustic comfort.
“We were absolutely rapt with the classic rural look we were able to achieve on this dwelling, using Scyon Linea boards – and so were our clients.” STUART QUINE
The bedroom wing features four double bedrooms, the master suite incorporating a lush ‘his and hers’ bathroom and a wall of glass which offers a view of the Pacific Ocean framed by mature native forest.
A sparking lap pool runs the length of the structure, which is linked to the living wing by a 100m2 hardwood deck.
Kitchen, casual dining and living areas are also situated ocean-side and flow seamlessly to the deck and grass expanse beyond.
The owner was delighted to take possession of a home which fulfilled the brief and exceeded expectations on quality.
“We were absolutely rapt with the classic rural look we were able to achieve on this dwelling, using Scyon Linea boards – and so were our clients,” Quine says.
“We’ve used Scyon Walls to great effect on this house and will definitely do so again on projects where a classic country look is sought.”
FACT FILE
Building size: 280 M²
Landing size: 400 M²
Bedrooms: 4
Builder: Quine Building
Designer: Ivy Interior Design | The Pole Home Centre



