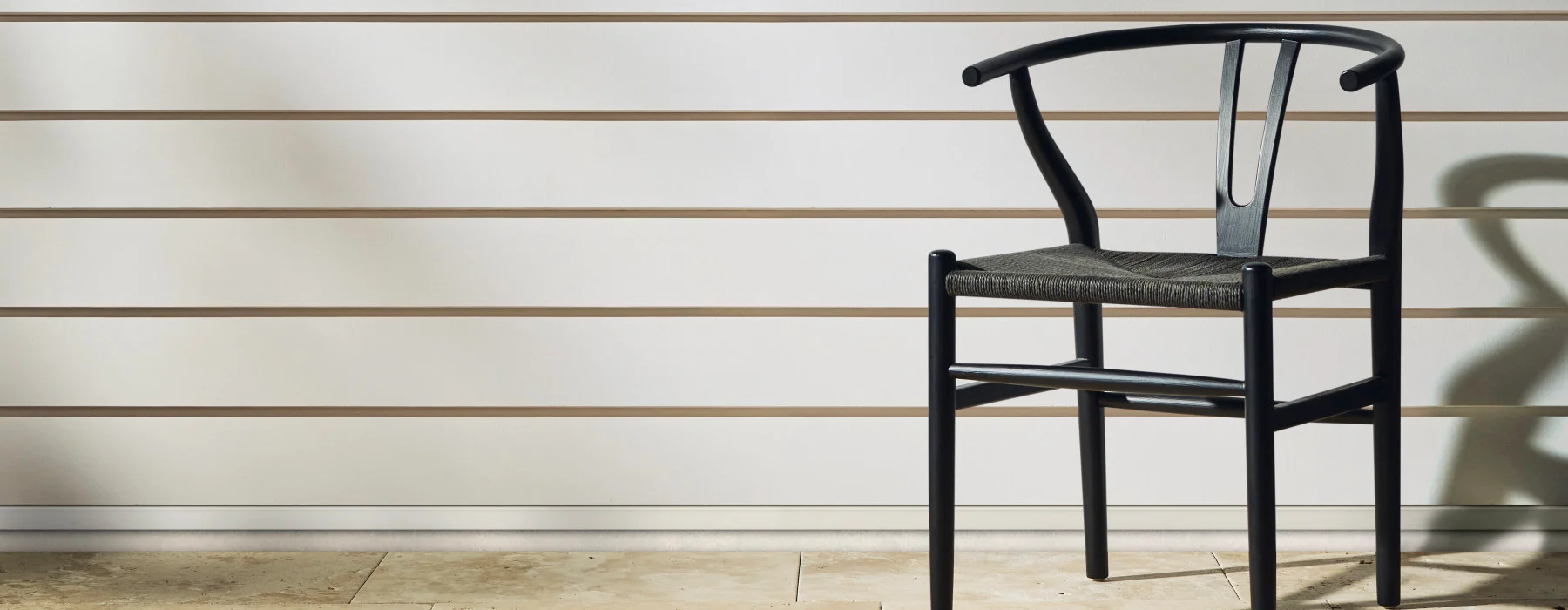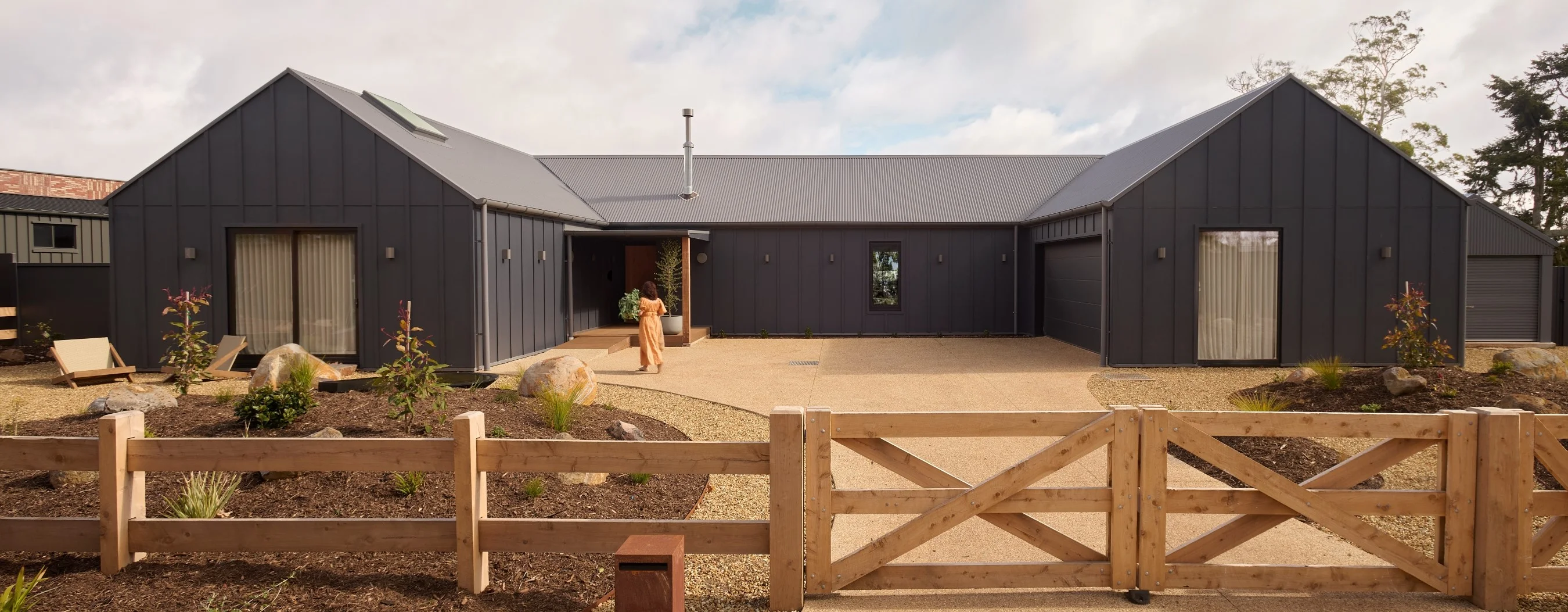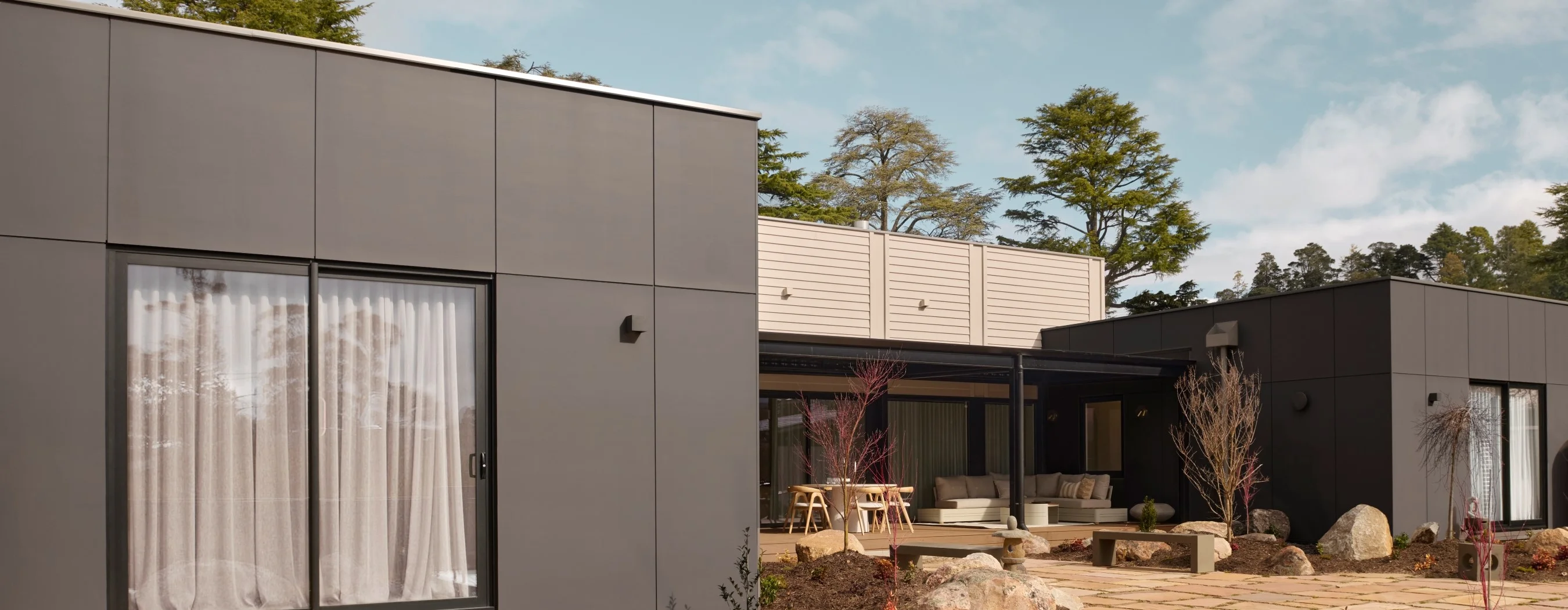Love the modern look but don’t know how to apply it to your home? The key to creating a truly modern house is building for lifestyle. Read on to unpack four modern home spaces designed for relaxing, entertaining, and everyday functionality.
LIFESTYLE-LED DESIGN
Modern homes are more than just a ‘look’ with edgy architectural details, they are spaces built specifically for lifestyle. By intrepreting what the modern style means to you and understanding how to bring it to life with the right details, you can build smarter and, with clever design, create something that will last into the future and provide quality of life.
Here are four modern home spaces built for lifestyle:
ALFRESCO AREA
Whether it’s lounging outside in the sun, by the pool or entertaining outdoors, your home’s alfresco area is an integral recreational and relaxation space.
The best alfresco areas have a seamless transition between the indoor and outdoor spaces of the home. This is often achieved through the use of open plan design, with inside living areas, such as the kitchen and dining room, connecting to the alfresco area.
Bring the modern look to life in your alfresco area by playing with strong contrasting colours and cladding materials. Try Stria™ Cladding installed horizontally and vertically or using Matrix™ Cladding in exterior panels or walls for a sleek low-maintenance look.
ENTERTAINING AREA
Your entertaining area is where you bring family and friends together, whether for a Sunday lunch, casual BBQ, dinner party or celebration. Give this key lifestyle space a modern feel with a design that embraces sharp lines and angles, or the boxy shapes synonymous with this architectural style. Cladding materials such as Linea™ Weatherboard and Axon™ Cladding are ideal for helping you achieve the modern look at home.
OPEN PLAN KITCHEN AND LIVING
Open plan spaces encourage easy living for all the family. This is particularly relevant to high usage areas such as the kitchen and living room.
A well-designed open plan kitchen and living room can become the hub of the home. Making it a multi-purpose communal area that can be used to prepare and share meals, as a play area for the kids, and a place to relax, unwind and spend time together.
Introduce a modern feel to this space through contemporary elements, such as polished concrete floors and bi-fold doors or floor length and louvred windows to bring a sense of light and breeze indoors.
PARENTS’ RETREAT
 A parents’ retreat should be a sanctuary for the adults of the household and a place to relax and unwind together. Whether it’s a standalone or adjoining space or integrated into the master bedroom, it may incorporate a luxurious bathroom, a second lounge area, a reading nook, an adjoining balcony or courtyard of your own.
A parents’ retreat should be a sanctuary for the adults of the household and a place to relax and unwind together. Whether it’s a standalone or adjoining space or integrated into the master bedroom, it may incorporate a luxurious bathroom, a second lounge area, a reading nook, an adjoining balcony or courtyard of your own.
Using HardieDeck to extend out the decking area, Three Birds Renovations created a parents retreat for rest and relaxation.
A sense of calm should be induced within the parent’s retreat. Create a stylish, minimal space with a curated aesthetic, which is made modern through features, such as picture windows and a monochrome colour palette.






