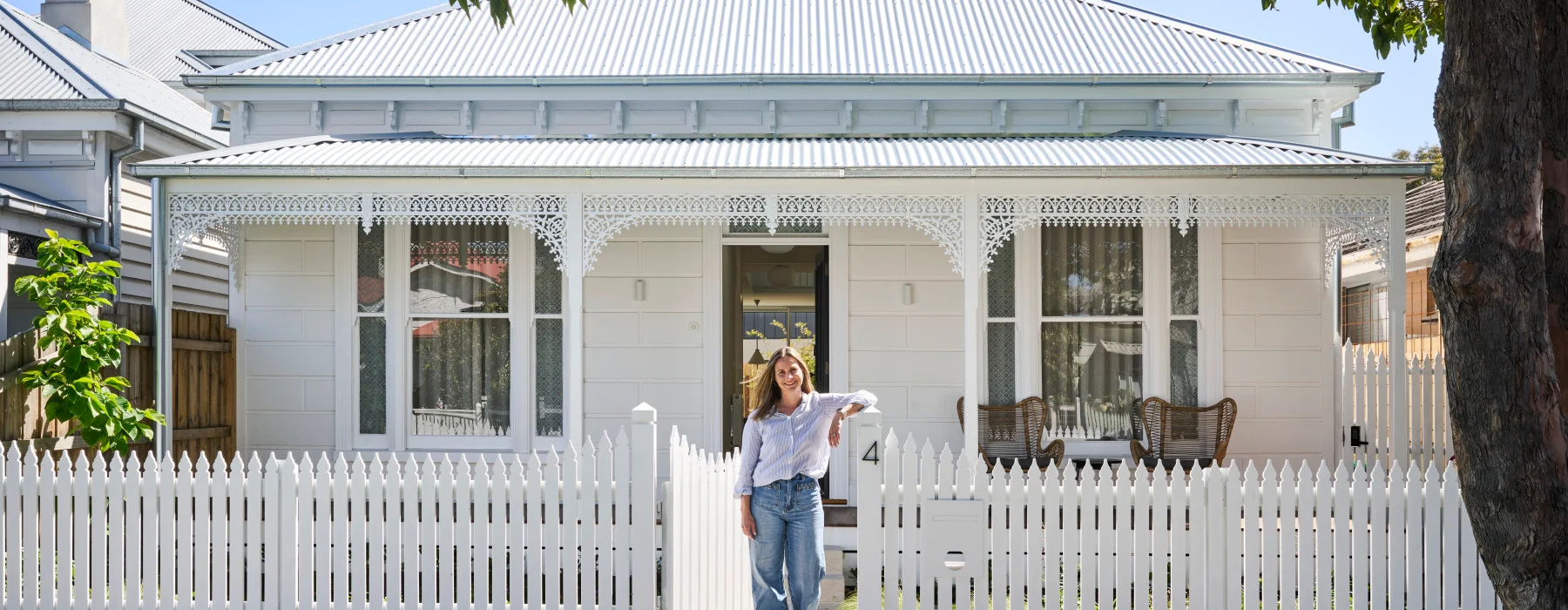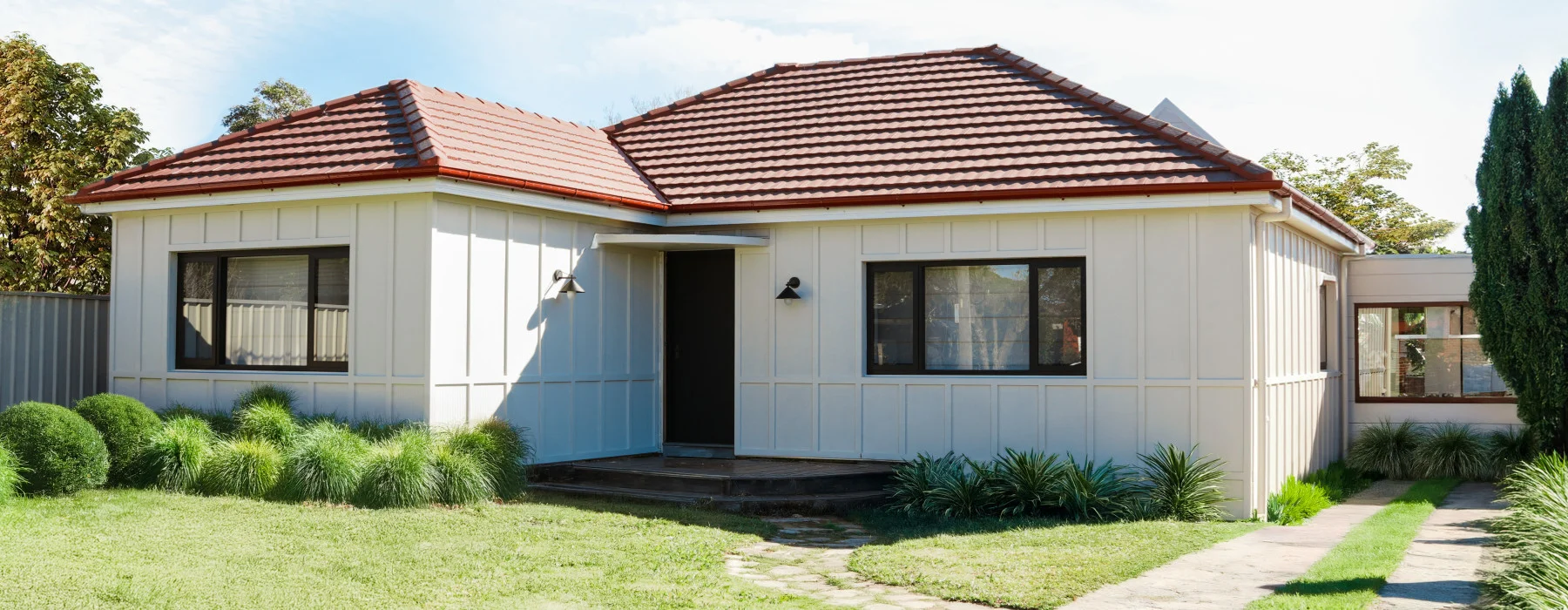Modern minimalist pavilion meets heritage coach house

Bijl Architecture
Architect
BLR Provincial Construction
Builder
Bijl Architecture’s modern extension wrapped in Axon™ Cladding creates a minimalist backdrop to an 1872 sandstone coach house in Victoria’s gold-mining town of Bendigo.
A sympathetic union between new and old forms is the result of a commission from a busy music educator and conductor to his architect and friend, Melonie Bayl-Smith, director of Sydney-based Bijl Architecture. The practice was tasked with the adaptive restoration of a one-bedroom heritage coach house and addition of a new single-story pavilion, creating a three-bedroom home fit for modern life with space to host musical performances.
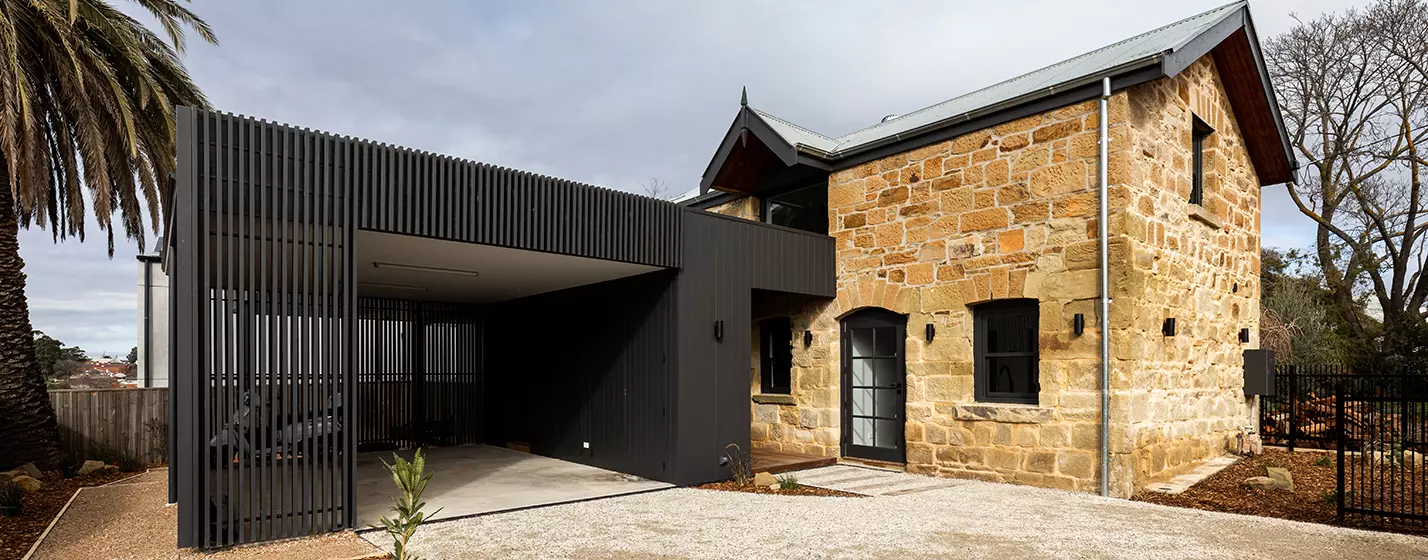
The new extension and multi-purpose garage are located to the side and rear of the coach house, forming an L-shaped plan that maximises a limited footprint. The historic sandstone was mostly intact, so the coach house restoration involved revitalising the original features and openings of the house, and addressing a 1970s conversion. Larger openings, including a graceful arched carriage door, were extended to create through-views to the new open-plan kitchen and living space and to feed light into the once-dark interiors of the coach house.
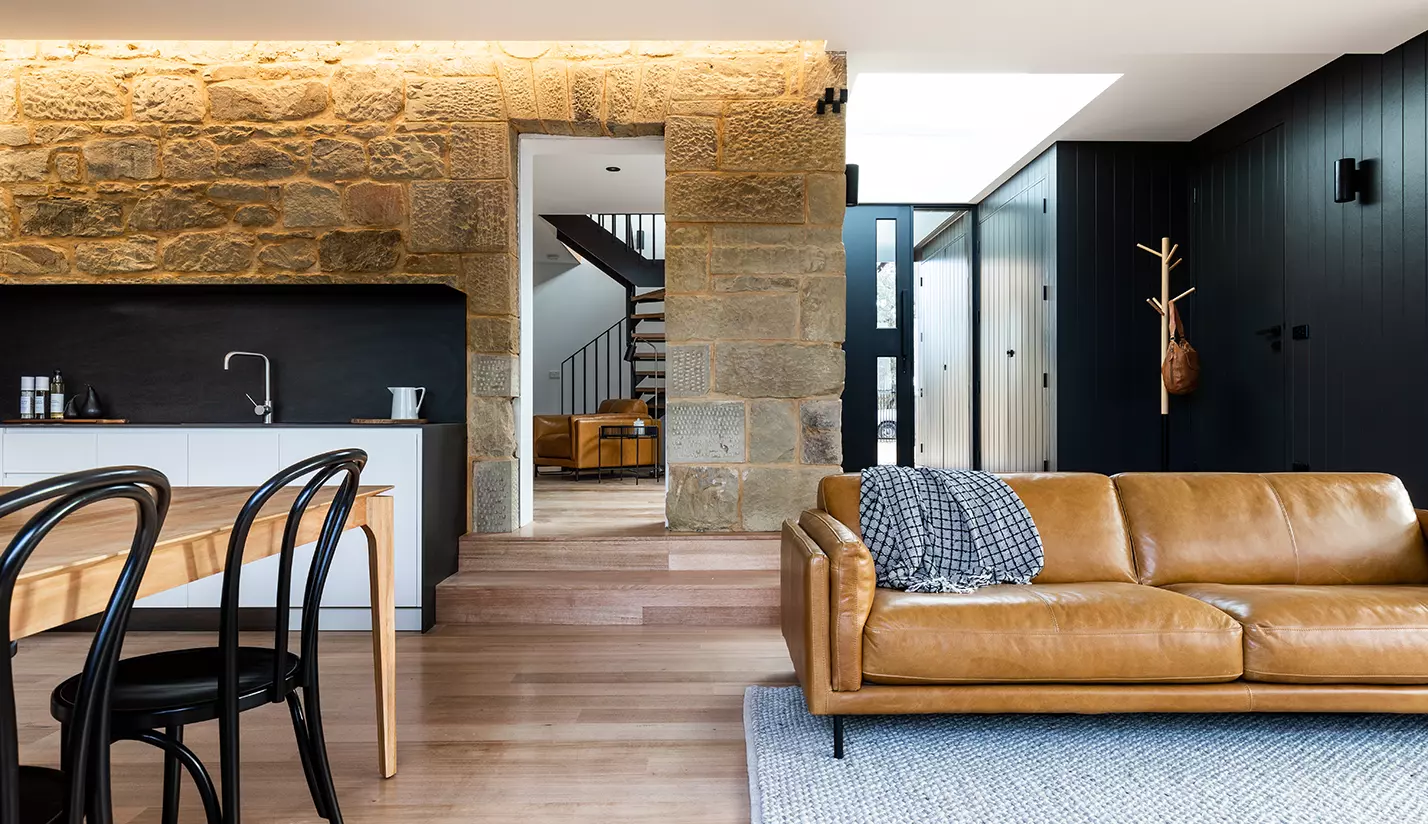
Connecting heritage and contemporary structures
The monochromatic composition of the new black box and sandstone box – and a largely white interior – establishes a strong conceptual theme to the design and a neutral backdrop to life in the expanded house.
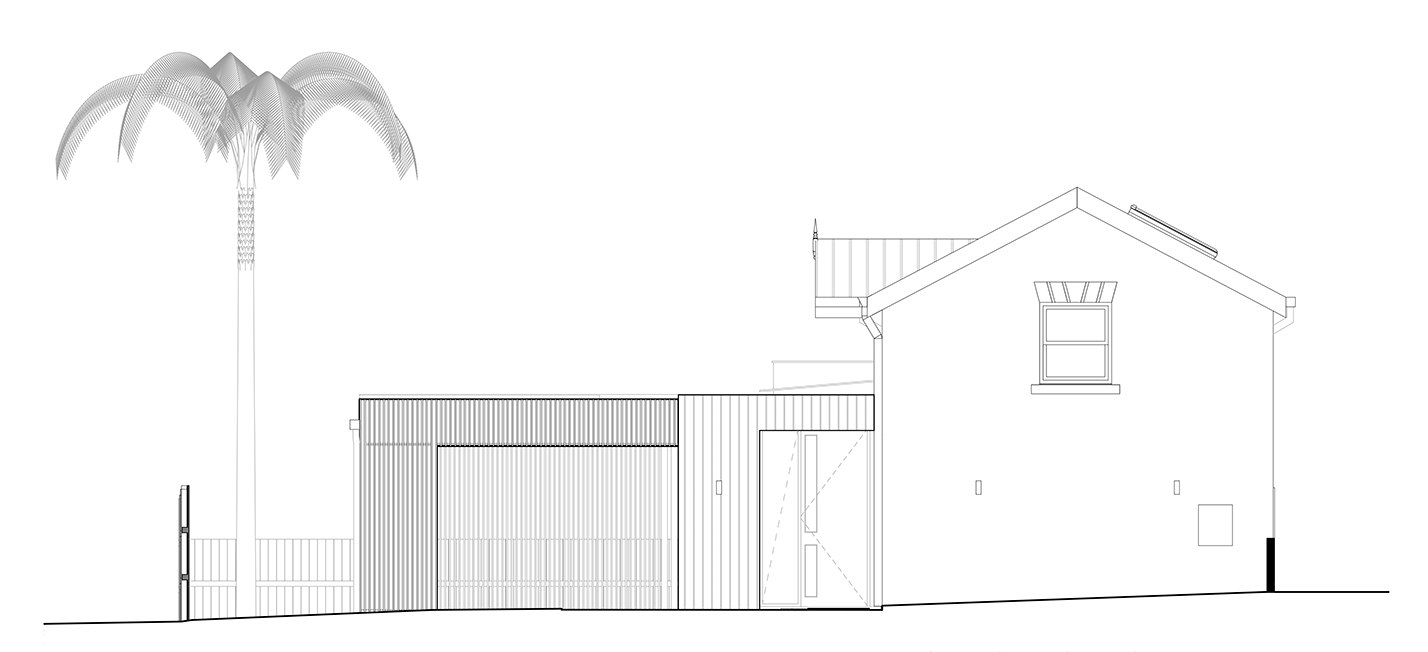
“The work of artist Donald Judd, his minimal and quiet forms, was my reference when bringing a new element to an already characterful heritage building,” says Melonie. “The monolithic nature of the new form isn’t trying to compete texturally or formally with the period features of the coach house, such as the archways and natural patterning in the sandstone; it sits quietly alongside.”
Axon wraps the exterior of the pavilion in almost-black shade Dulux ‘Monument’ and travels through into the interior entranceway and a discreet wall of doors and storage cupboards. “The fibre cement cladding forms a backdrop inside and out with a recessive and silent presence that allows the sandstone to express its personality unencumbered,” explains Melonie. “It supports the idea of the contemporary and heritage volumes sitting harmoniously next to each other, wrapping and unfolding.”
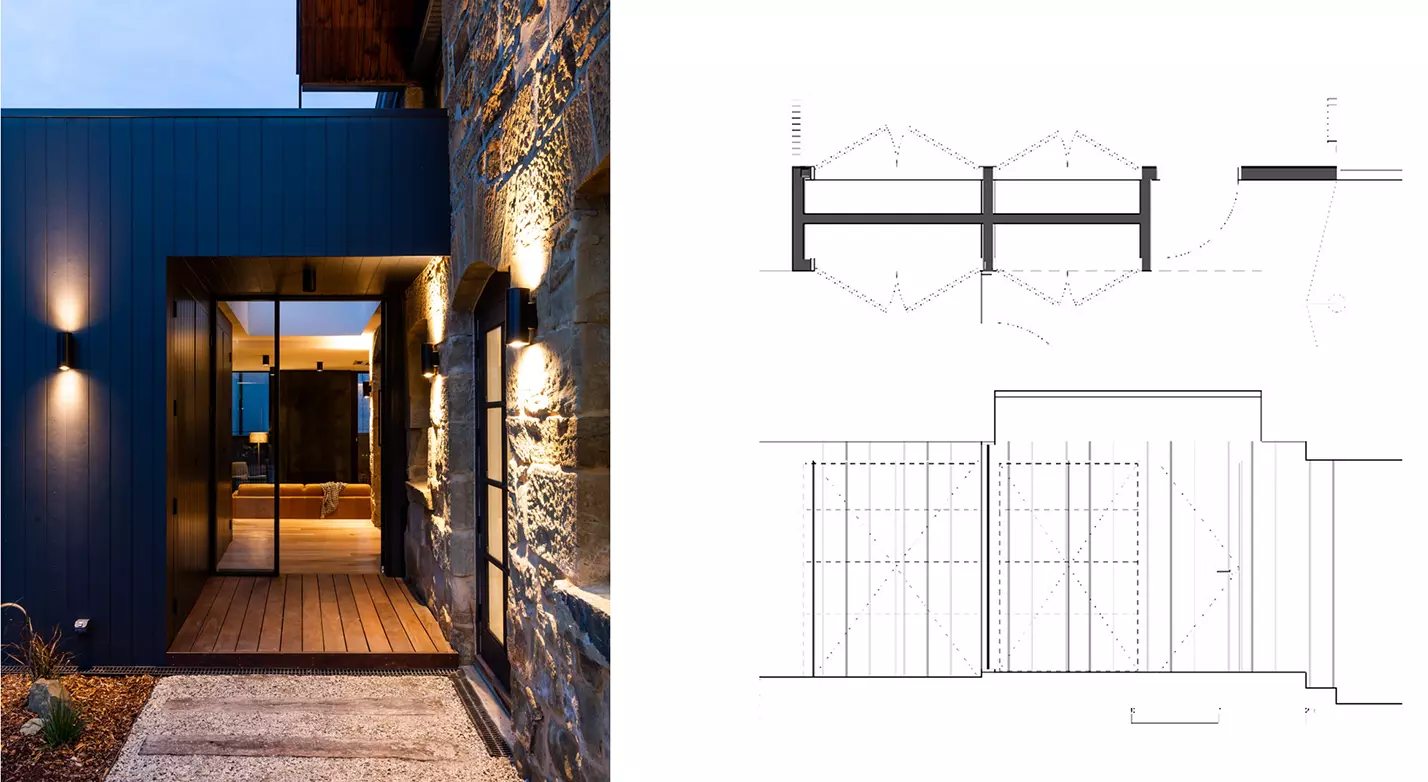
The diesel-black shade can also be seen in the kitchen splashback, a burnished steel fireplace, solid Axon-clad doors and a custom-built, black-steel sculptural staircase that has room for a baby grand piano underneath.
“We enjoyed working with Axon Cladding inside the house because it has a lovely soft finish,” says Andrew Lee, project architect at Bijl Architecture. “We used steel on a few of the interior features, but we didn’t want to use it on a bigger scale as it’s not as soft and residential as the Axon product.”
Detailing mixed cladding materials
Externally, the construction has simple lines to create a crisp outline for the new building. The groove in the Axon Cladding provides a residential scale and references the tongue-and-groove claddings seen on older buildings. The garage is lined in timber battens for ventilation and appears light and semi-transparent at some angles. Trim on the external corners and junctions has been visually minimised throughout.
“We didn’t want a ‘picture frame’ entry so we created a very small bulkhead above the front door then recessed the door frames for a very refined entry,” explains Andrew. “Once you pass through the front door, the ceiling pops up and opens to a skylight, so visitors can appreciate the full height of the coach house and its textured sandstone wall.”
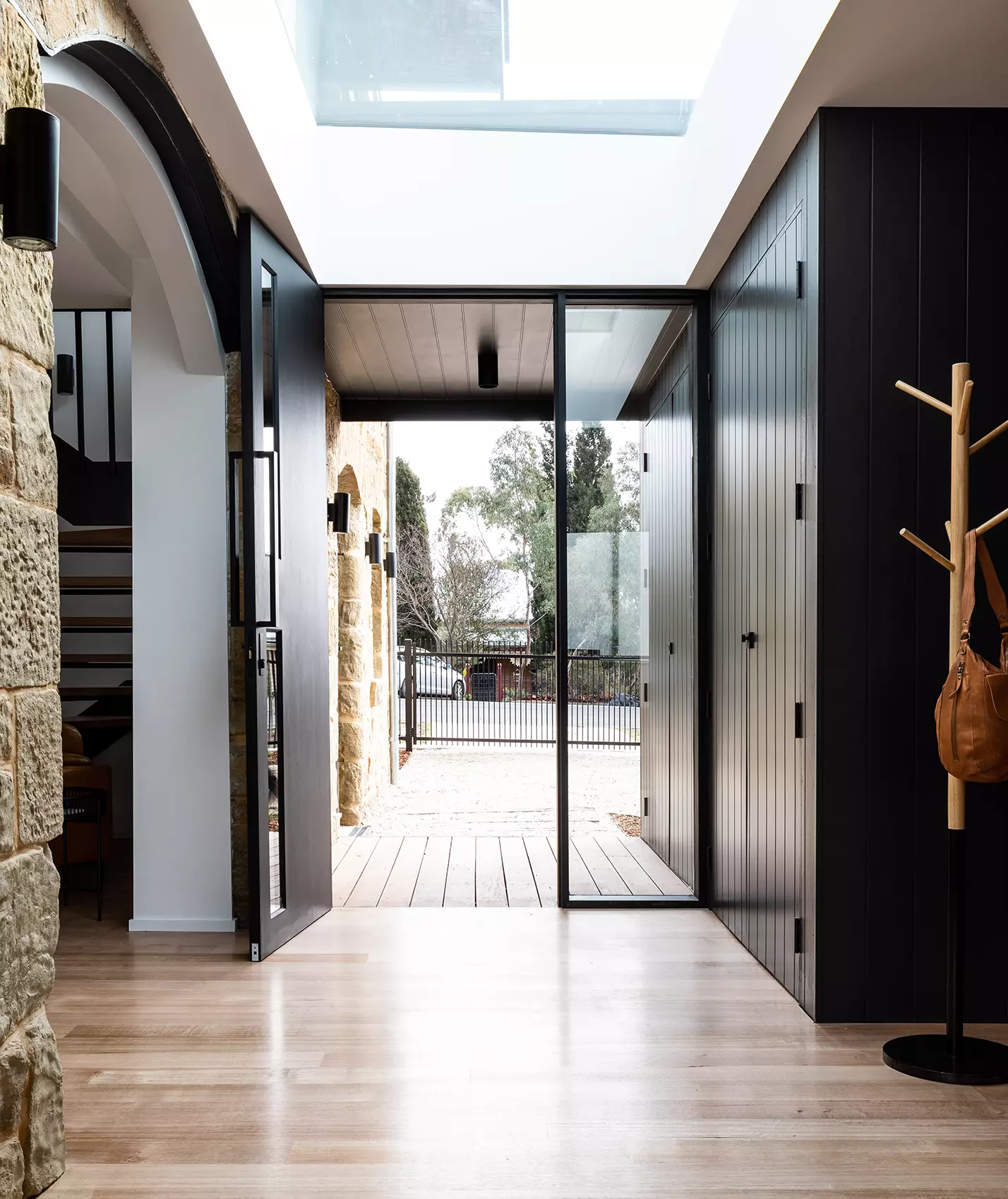
“We originally looked at creating a metal-clad box for the pavilion, but the finish of the Axon Cladding sits better against the sandstone and provides a break between the steel elements in the house,” Andrew says. “It was also a cheaper alternative with better availability and speed to get it onto site. And meeting the fire rating requirements, it ticked all the boxes for us.”
Architect: Bijl Architecture
Builder: BLR Provincial Construction
Photographer: Adam Gibson
Specification Tools for Architects and Designers

