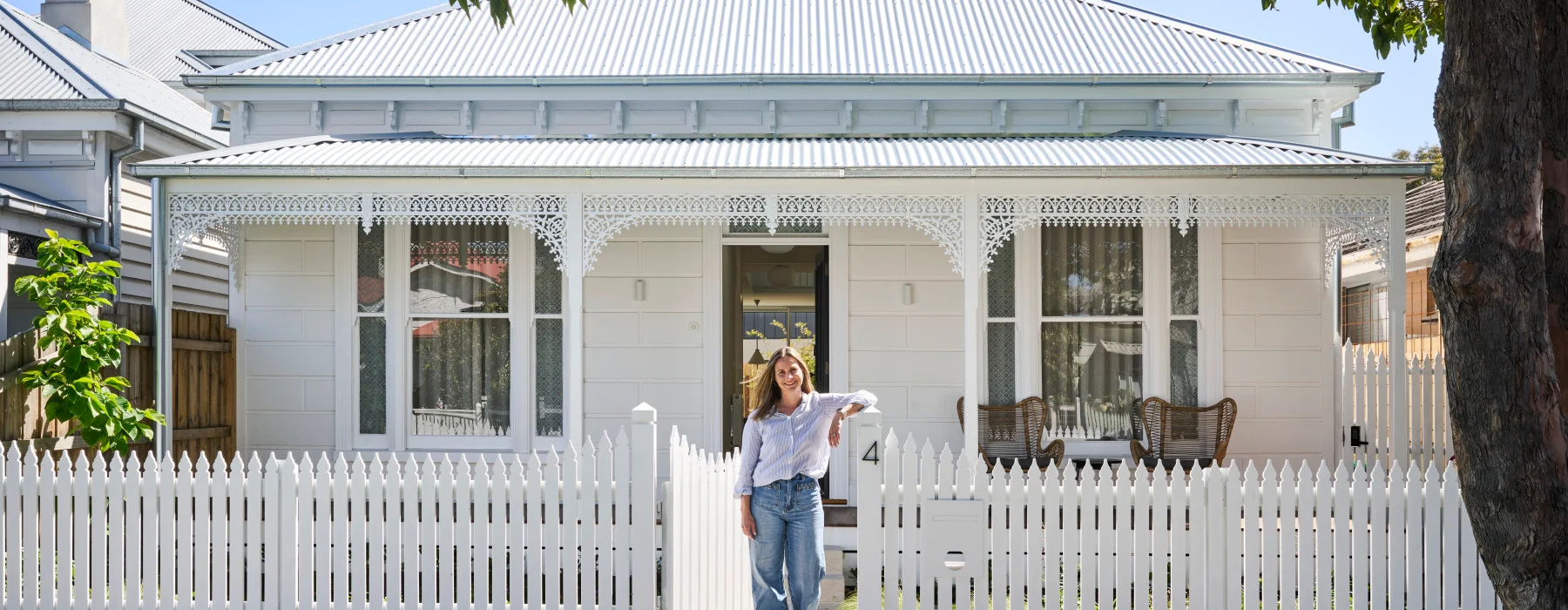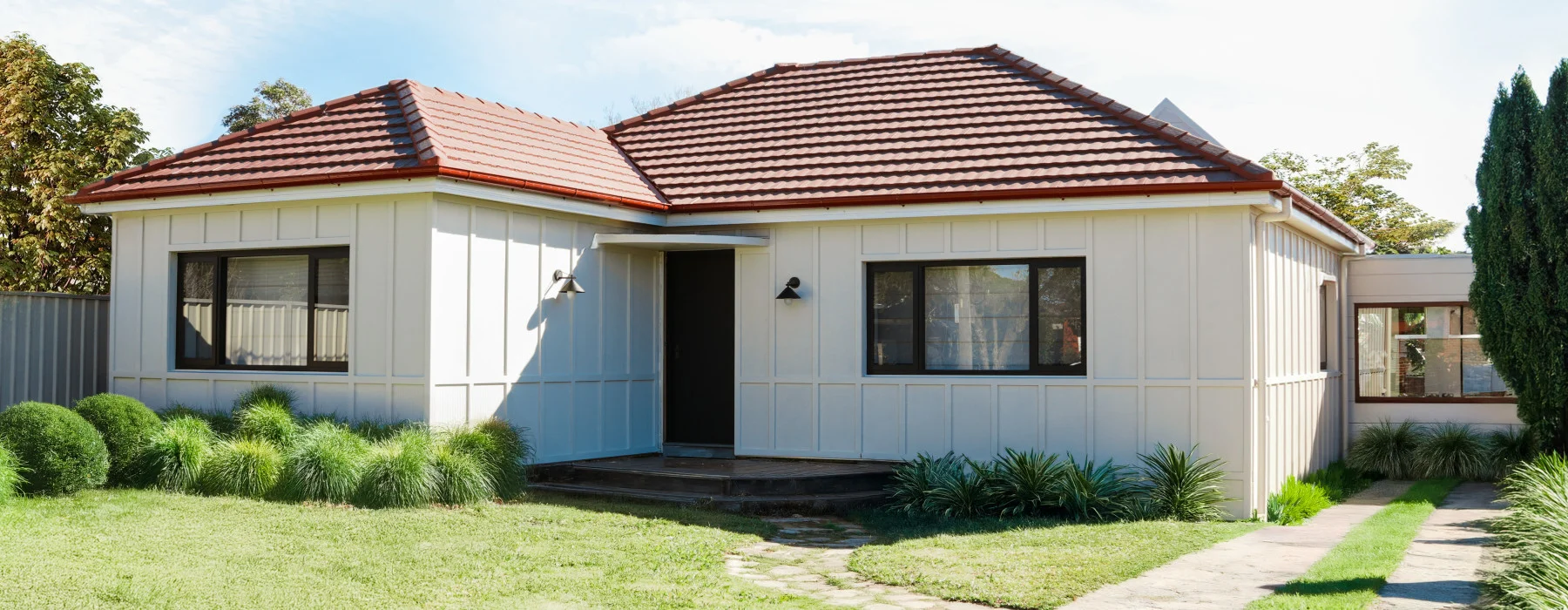A mixture of old and new to create the magnificent

AJ & co interior design
Building Designer
Ashleigh and Daniel Escott, of interior design firm AJ & Co Interior Design searched for the ultimate renovator’s dream. After 18 months, they stumbled across a quaint little cottage in the heart of Wembley, Western Australia.
“As soon as I saw the house, I pretty much had an idea in my head,” Ashleigh says. “With beautiful ceilings, original hardwood floors, it was in really good condition.”
Originally, the 1930s two-bedder, with an ornate white and red brick facade, boasted a small kitchen, a single bathroom, a great location on the skirts of Lake Monger Reserve, and plenty of room to create a magnificent family dwelling.
Adding a modern extension at the back while retaining the classic look of the facade was a no-brainer for Ashleigh and Daniel who wanted more space for their family. And so, with a clear vision in mind, the duo set about renovating the old, and creating an intricate design that turned a well-kept piece of history into the ultimate family home.
A MAGNIFICENT MAKEOVER
The eight-month process began with creating a shell, one that permitted the inclusion of the very popular Box Modern Addition – a simple yet striking solution for creating space.
“The cottage had good bones,” Ashleigh says. “So, to put a back extension on it made sense and you could make it work quite easily.”
“I liked the idea of meshing the modern with the old,” Ashleigh says. “The old cottage and extension are a complete contrast to each other.”
Using Axon™ Cladding from the Scyon™ range by James Hardie™, Ashleigh was able to execute a very contemporary upgrade – expanding the quaint two-bedroom house into a sprawling four-bedroom home.
“The Axon Cladding sets it all off beautifully,” Ashleigh says. “The rear extension probably looks bigger because of the cladding.”
Respecting the contrast between the home’s original classic structure and the modern addition, Ashleigh opted to paint the Box Modern Addition in ‘Domino’ by Dulux; deep charcoal that contrasted, yet complemented, the original white cottage.
LIFESTYLE AND WELLBEING
Once a one-storey two-bedroom cottage, the home now boasts two floors, two and a half bathrooms and four expansive rooms, with a fifth master bedroom addition – the perfect self-contained getaway with its own ensuite and balcony for Ashleigh and Daniel to enjoy uninterrupted views of both the lake and the city skyline.
“It’s so beautiful to sit up there and take it all in,” Ashleigh says.
For Ashleigh, adding the modern extension was a lifestyle choice. Adding more space and creating an open plan design has allowed the family to enjoy the benefits of communal living. When it came to the design, it was all about wellbeing. Ashleigh and Daniel were fortunate in the fact that the original ceilings were quite high (just under four metres) so they were able to incorporate the high ceilings into the boxy extension to create a heightened sense of space.
By focusing on the flow of the space, Ashleigh expanded the kitchen and living spaces.
“We tried to keep it light bright and modern on the inside and outside – that’s where all the striking features are,” Ashleigh says. Making the kitchen the focal point, the space was opened to create formal and casual living spaces.
Ashleigh also focused on creating a soft transition between indoor and outdoor living with an inviting timber patio overlooking manicured gardens and expanding windows to capture a lot of natural light. The outdoor walls feature Stria Cladding 325mm. The horizontal Stria Cladding creates a unique contrast with the vertical Axon Cladding on the extension, as do the monochromatic colours, adding a sense of ‘drama’ to the space.
Lastly, the warmth and breeziness of the property’s interiors comes from the use of buttery timbers, a neutral palate, Cloudburst Concrete Caesarstone, and a feature staircase that pulls all the various the elements together.
“I really think we’ve pretty much created our own dream home!” Ashleigh says.



