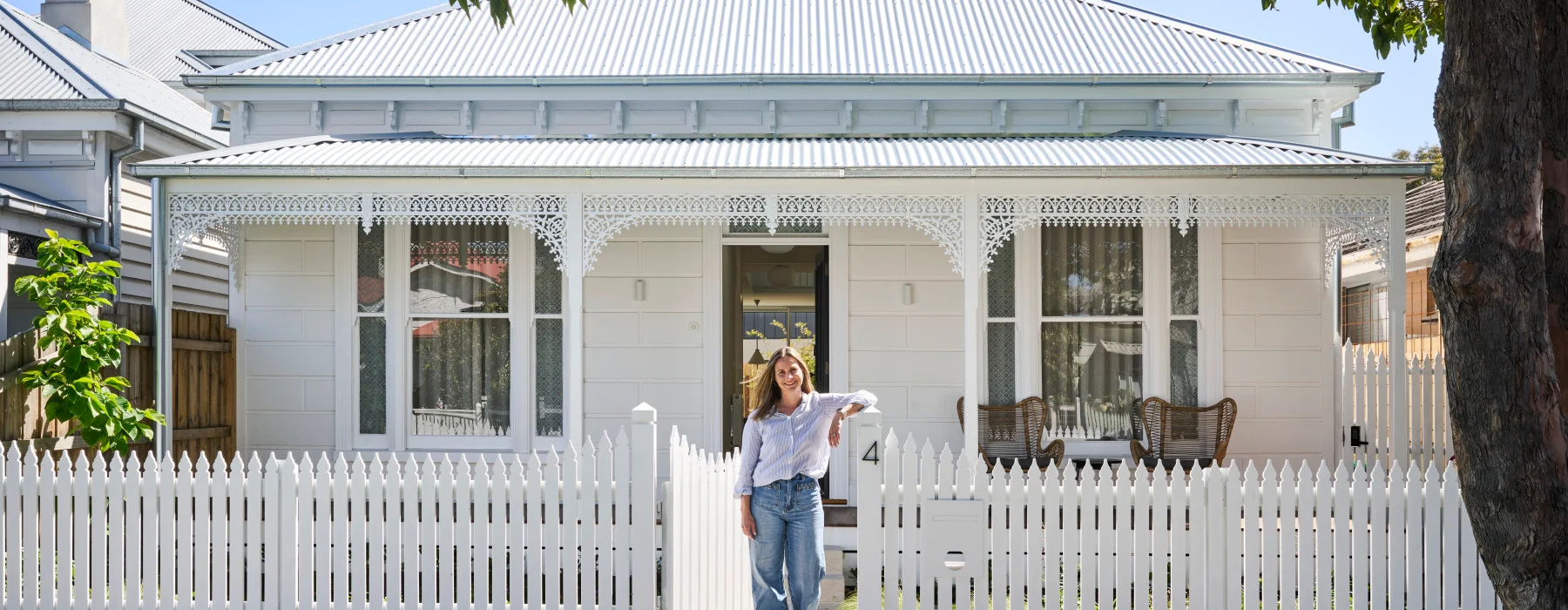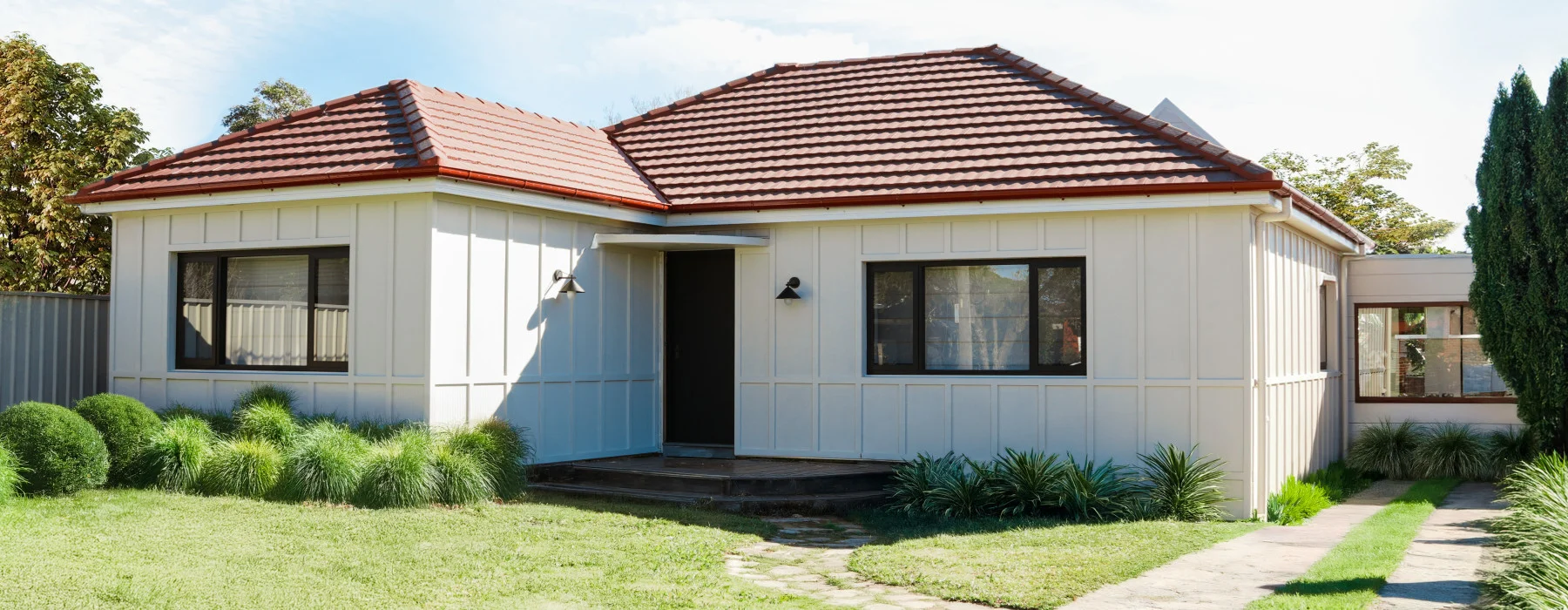A modern extension adds new life to an Edwardian home in suburban Melbourne

Upper Floor Extensions
Project Name
Renovation
Project Type
Sketch Building Design
Building Designer
Fortem Projects
Builder
Positioned on a wide block (22m wide x 36m long), ‘Montrose’, originally a single level Edwardian homestead in Malvern built c1912, was in desperate need of some TLC. There were some heritage overlay rules for Andrew Brown, Principal Director of Sketch Building Design to adhere to, but thankfully nothing as strict as a heritage order. This enabled him to fulfill his client’s brief of improving the home through creating more living space, while being respectful of the age and style of the original house.
"The existing house was white weatherboard and the inspiration was to keep this style and aesthetic, with a modern farmhouse twist" - Andrew Brown, Sketch Building Design.
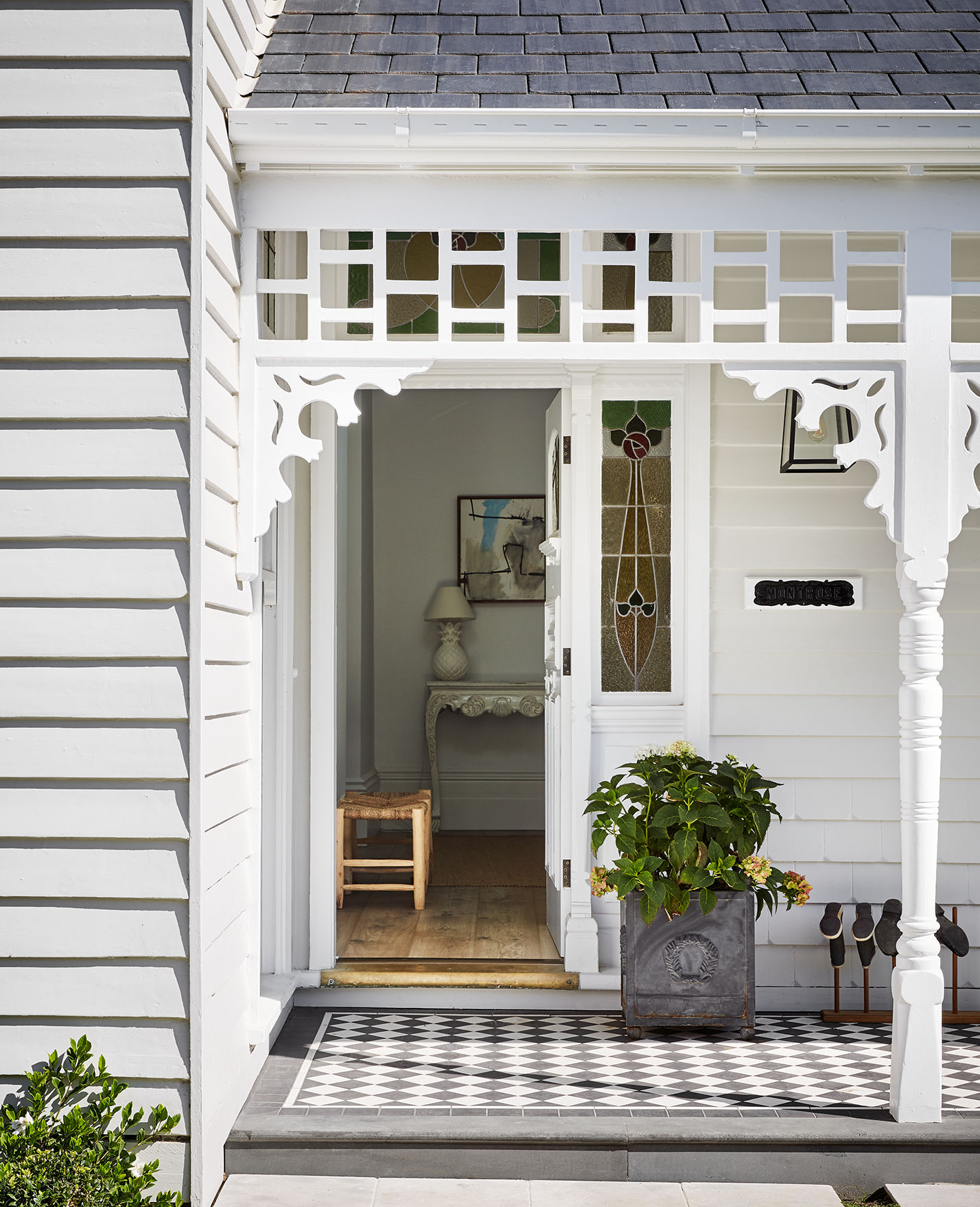
The home’s newly renovated exterior and interior takes design inspiration from the classical Edwardian frontage. The homeowner’s desired aesthetic was modern farmhouse style with a touch of heritage. Ultimately, they wanted to keep the home light and bright with a modern gable roof line, well-positioned light wells, and to incorporate black steel French doors as a feature to the outdoor space. “The existing house was white weatherboard and the inspiration was to keep this style and aesthetic, with a Modern Farmhouse twist,” said Andrew.
“To keep this style, we replaced the old weatherboard on the front of the house with Linea™ Weatherboard by James Hardie, and used Axon™ Cladding vertically on the rear and second storey addition to add a contemporary feel.” The Linea™ Weatherboard and Axon™ Cladding were painted white to deliver the light and bright home sought by Andrew’s client. “Both exterior cladding products are durable, have a very good energy rating, and the ease of installation made it a quicker and cost-effective build,” said Andrew.
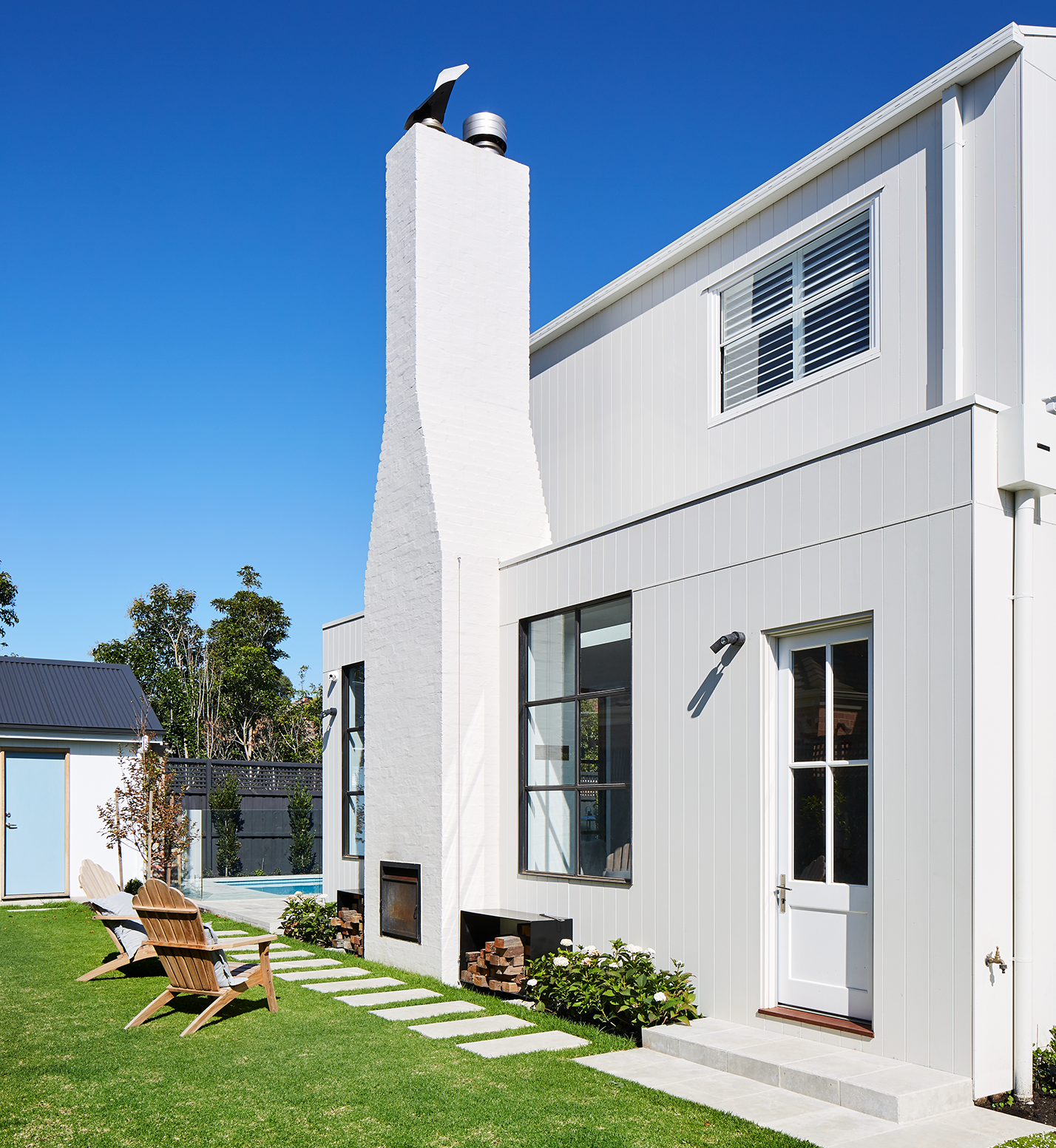
The functionality of the home’s new layout is design success for Andrew. The homeowners, a young family with three primary school-aged boys, requested three bedrooms on the second storey of the addition for their sons. On the ground floor, one of the rooms in the original house became the master bedroom and an adjoining bedroom was transformed into a walk-in robe with connecting ensuite. Another original bedroom in the home became a guest bedroom with ensuite, while the original front lounge room was converted into an office.
This purposeful design met the needs of a busy modern family with personal and professional demands of the home. “On top of the new bedrooms, open-plan living, and kitchen featuring a butler’s pantry, a mud room with external access was created which was perfect for a home with three young boys. The double fireplace services both the family room and entertaining room,” said Andrew.
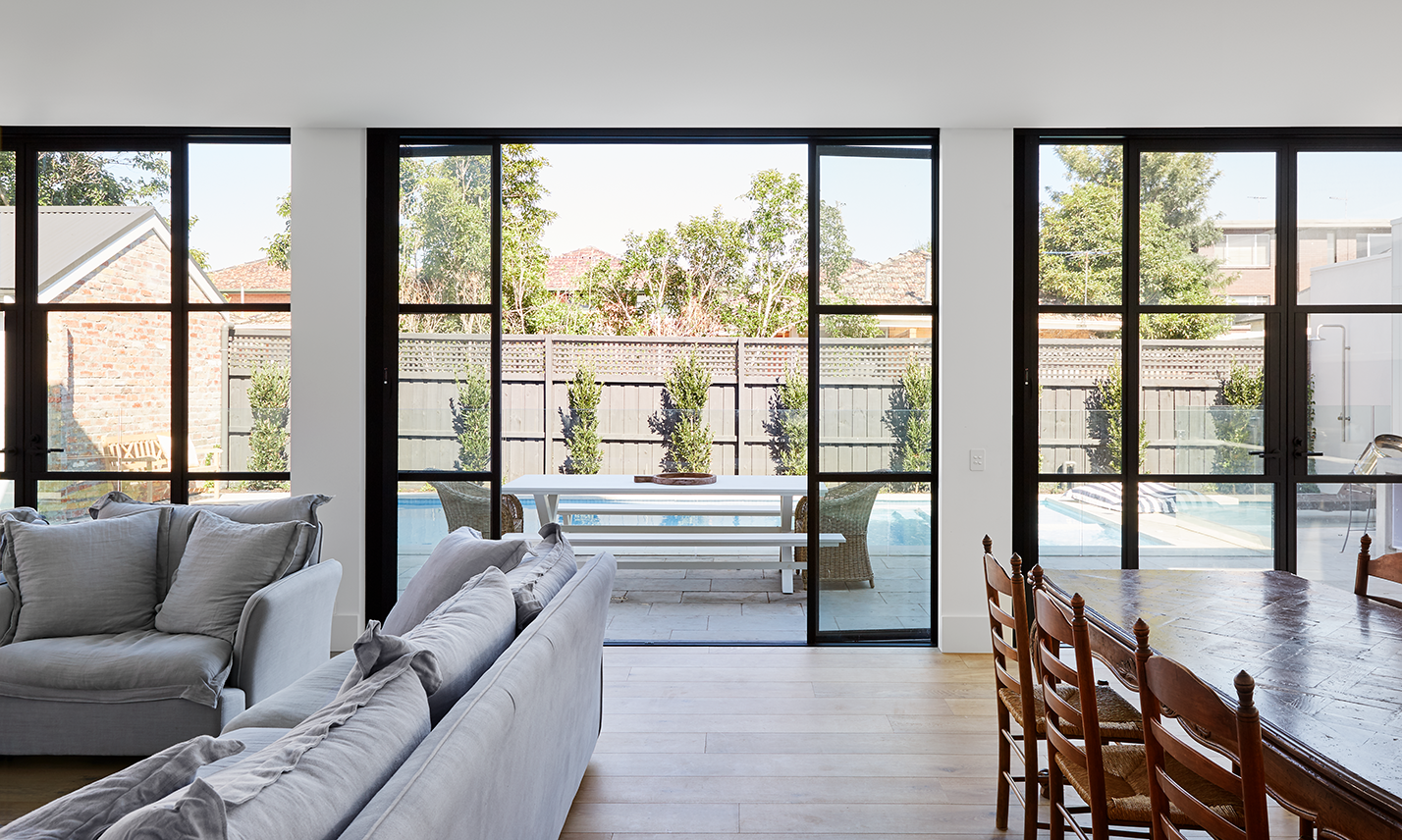
The ground floor rear extension features an open plan kitchen and living area which opens onto a patio and pool in the backyard. With a large block, the project wasn’t constrained by space, however the pool in the south-facing rear yard had to be positioned correctly to get the late afternoon sun. Another design consideration was ensuring the second-storey addition didn’t over-power the traditional features of the front of the house. This was achieved by locating the addition at the back of the house, minimising its impact on the street view.
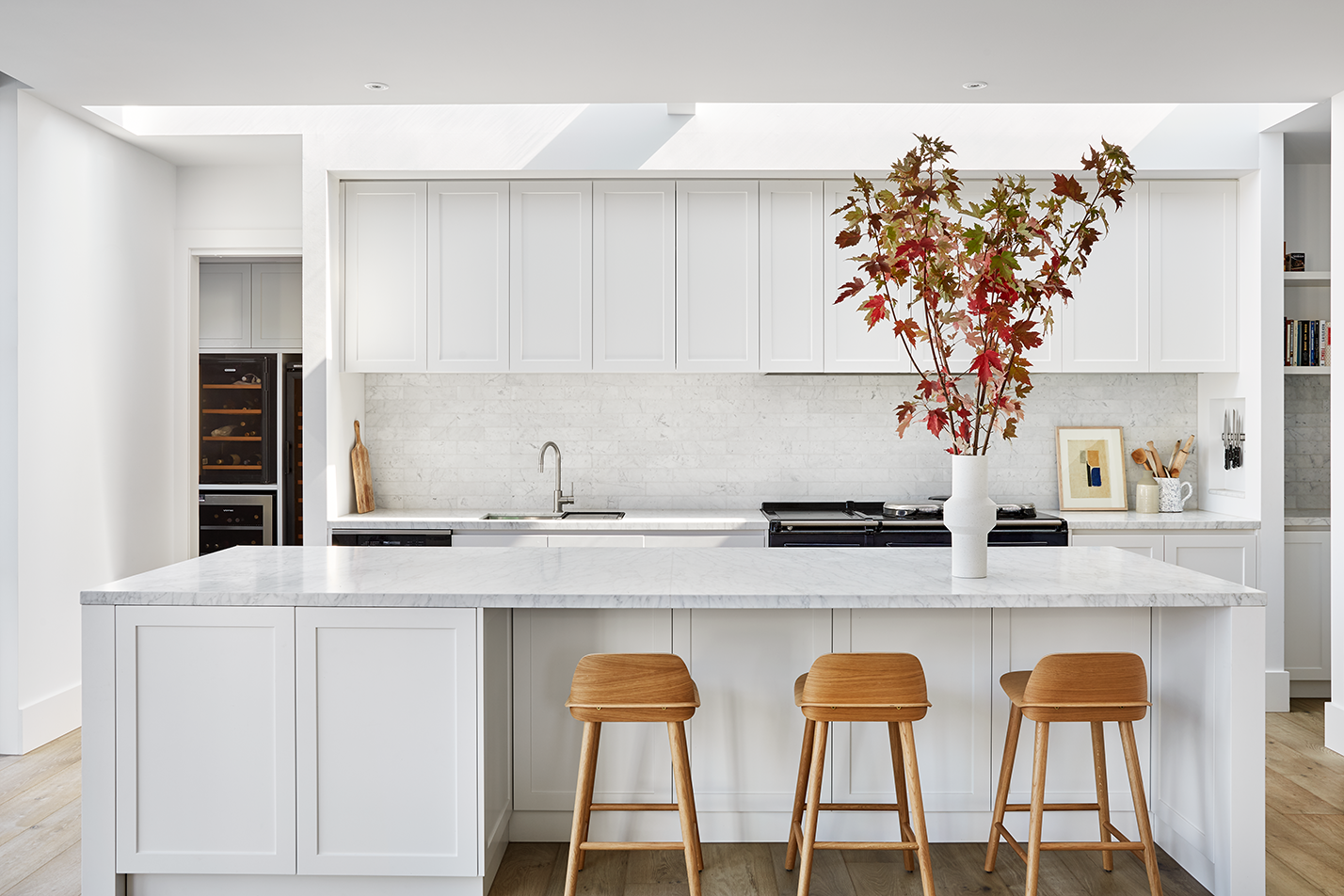
It is difficult to tell where the old part of the house ends and the extension begins – the only telling sign is from the exterior as you see the complimentary transition from Linea™ Weatherboards to the vertical Axon™ Cladding of the extension. The home also capitalises on a seamless transition from interior to exterior with the continuity of Axon™ Cladding’s v-groove from the interior through to the exterior of the extension.
Linea™ Weatherboard has the distinctive charm of a deep shadow weatherboard and keeps the charm of timber without the longevity issues of shrinking, swelling and warping to retain its looks for longer. Complementing the horizontal lines of the weatherboard, Axon™ Cladding's clean vertical lines bring variety and textural interest to both the external and interior walls, delivering beauty and fine detail of painted vertical joint timber without the time-consuming board construction or associated durability hassles.
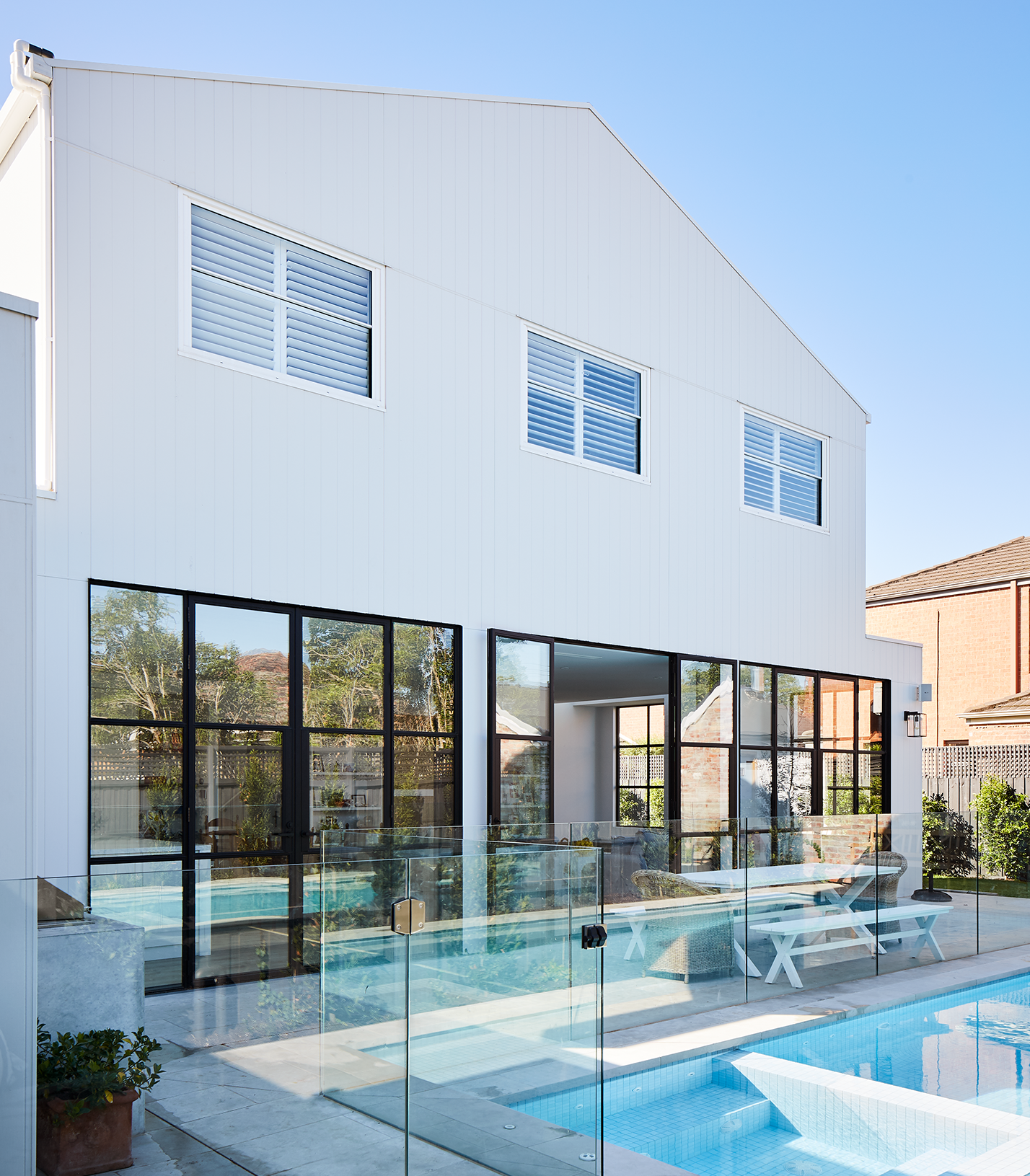
“Brick was purposefully not chosen for the extension of this home due to the look and feel, ease of use, product availability, and scale of the sheets of the Axon™ Cladding" - Andrew Brown, Sketch Building Design.
“The homeowner featured metal cladding in their original mood board, but I suggested Axon™ Cladding, installed vertically, would better suit the property. Brick was purposefully not chosen for the extension of this home due to the look and feel, ease of use, product availability, and scale of the sheets of the Axon™ Cladding,” said Andrew. Axon™ Cladding can also be painted in any colour, and this flexibility allowed it to perfectly complement the white bright colour scheme of the original limestone.
Environmentally, the home’s orientation wasn’t great for energy ratings, but with considered material choices, the home has achieved a 6-star rating. The home features double-glazed windows and the new gable roof has a large cavity filled with insulation to improve the thermal properties of the home.
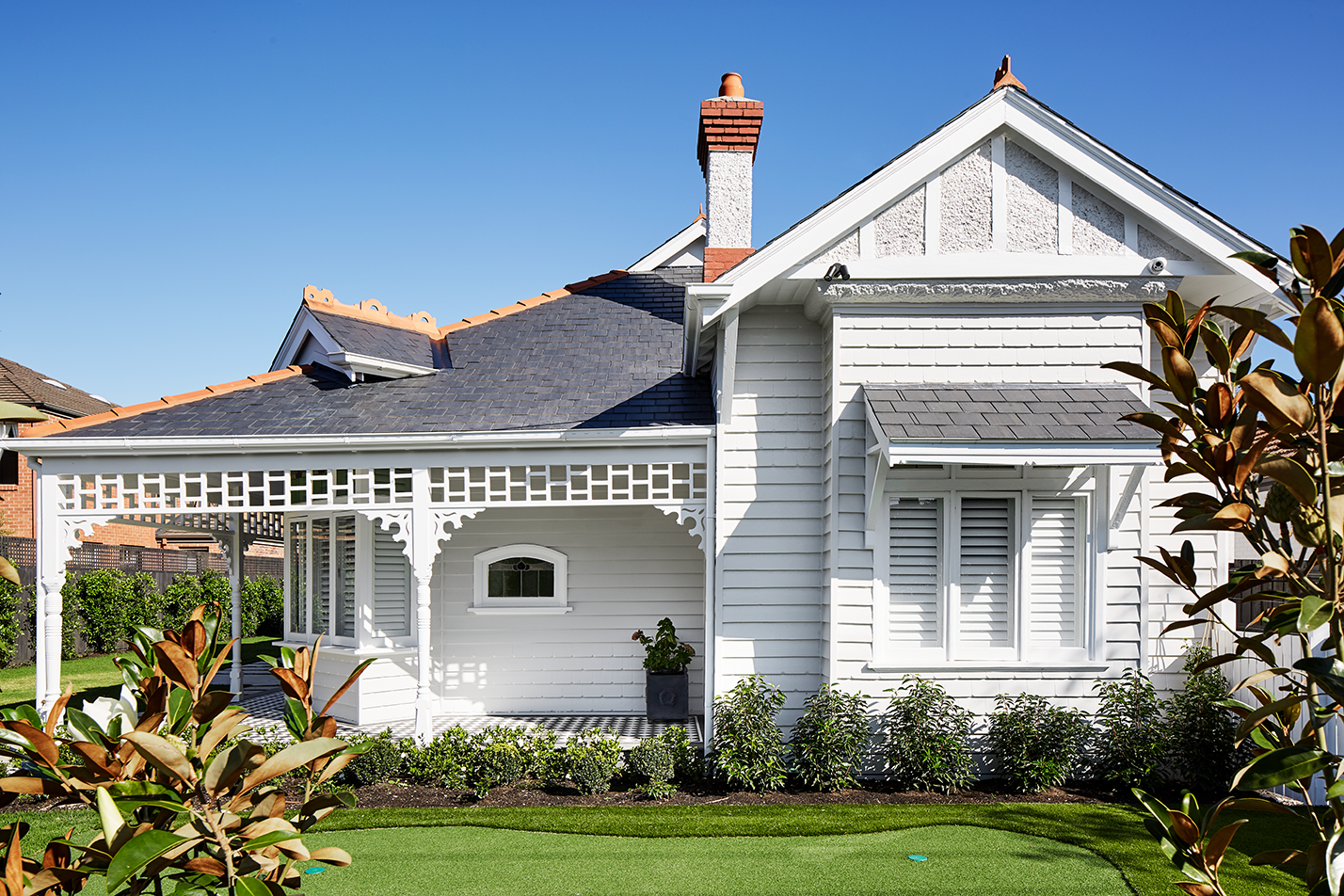
Andrew highlights that the scale of the project sets it apart, while the space around the home allows the original Edwardian façade to be the focal point. “Too many heritage homes are dominated by their new additions,” said Andrew who is proud to have delivered a home where the home is brought back to life whilst not drowning out the home’s history is not drowned out.
Thinking of adding a modern extension to your own home? Read our Hardie™ Home Guide article for everything you need to know on embarking on a house extension: How to add a modern extension
“Delivering a great outcome for the client is one of the most important parts of a designer’s role but this is not possible without great clients and a strong vision. We like to work with our clients closely and make decisions as a collective. This was definitely the way this project played out and I’m thrilled with the end result,” said Andrew. “To the client, the interiors team, and the builder, this was certainly a very memorable project that showcases functionality and style.”
Catch this stunning renovation on the new season of Open Homes Australia. Embedded content: https://www.youtube.com/embed/A0vHwP34U3w
Designer: Andrew Brown, Principal Director, Sketch Building Design.
Builder: Chris Curtain, Fortem Projects
Interior Designer: Nicole Chapman , Empire Interiors
For more inspiration for your renovation, download James Hardie’s Renovation Guide.


