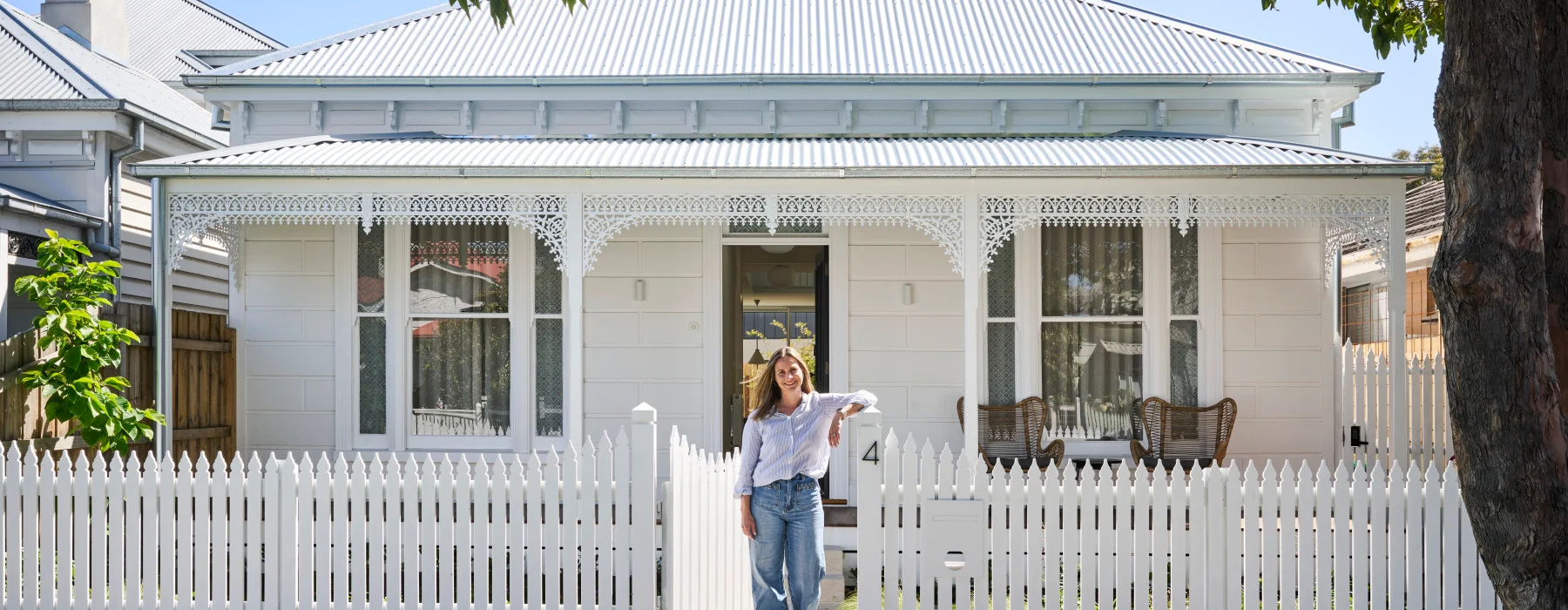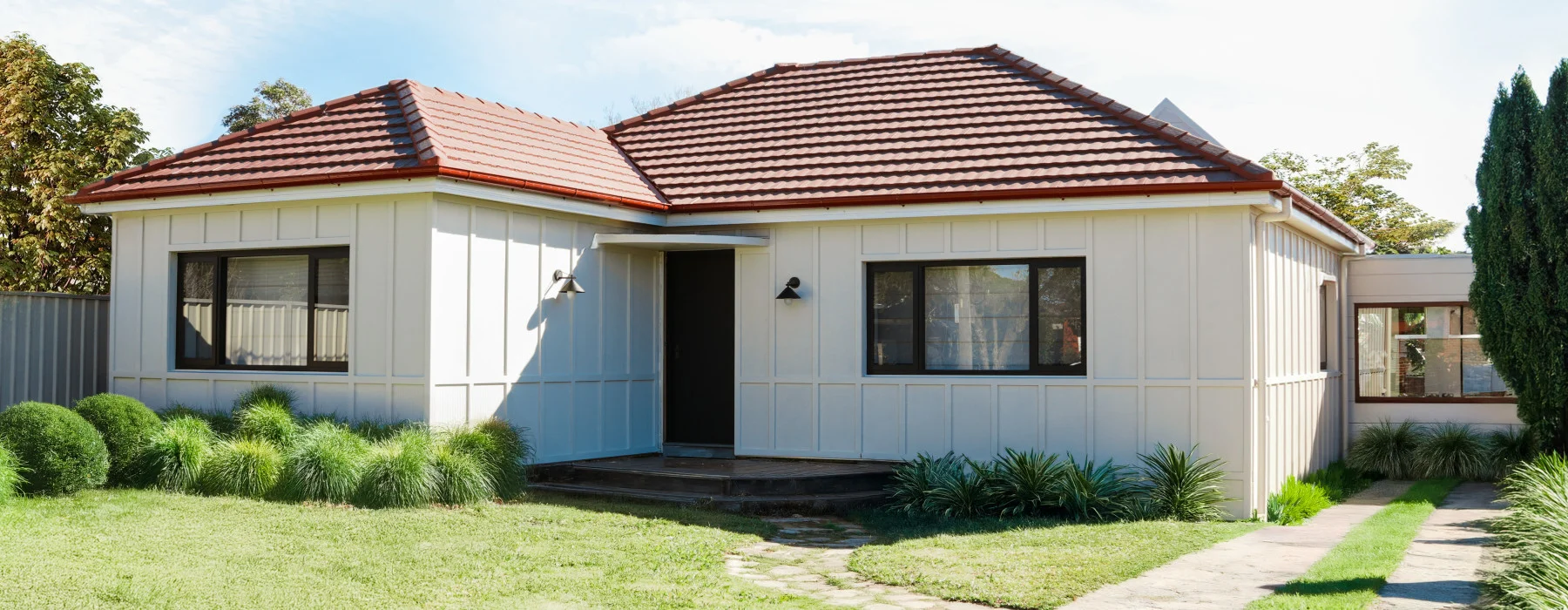Hardie™ Oblique™ Cladding Redefines Contemporary Living with a Modern Extension

Elevate Building Group
Builder
Bowens
Distributor
A recent building project for builder Matt Menichelli, from Elevate Building Group, was to transition a much-loved family home into a generous inner-city dwelling. The stunning result is a modern home reflective of its heritage while delivering key living areas that are open and connected through a mixed material palette. Matt, who has also been a builder on The Block said, “A young family needed to adapt their inner-city home to suit their growing needs. Located in the vibrant Melbourne suburb of Yarraville, the home, a double fronted timber cottage, required a clever rework and expansion of its existing footprint to accommodate the next stage of life for the homeowners.”
The new extension hugs the long southern boundary, opening key spaces, which all have a view to the garden. In building the modern extension, the exterior building material was key to the successful integration of the original home and the new space.
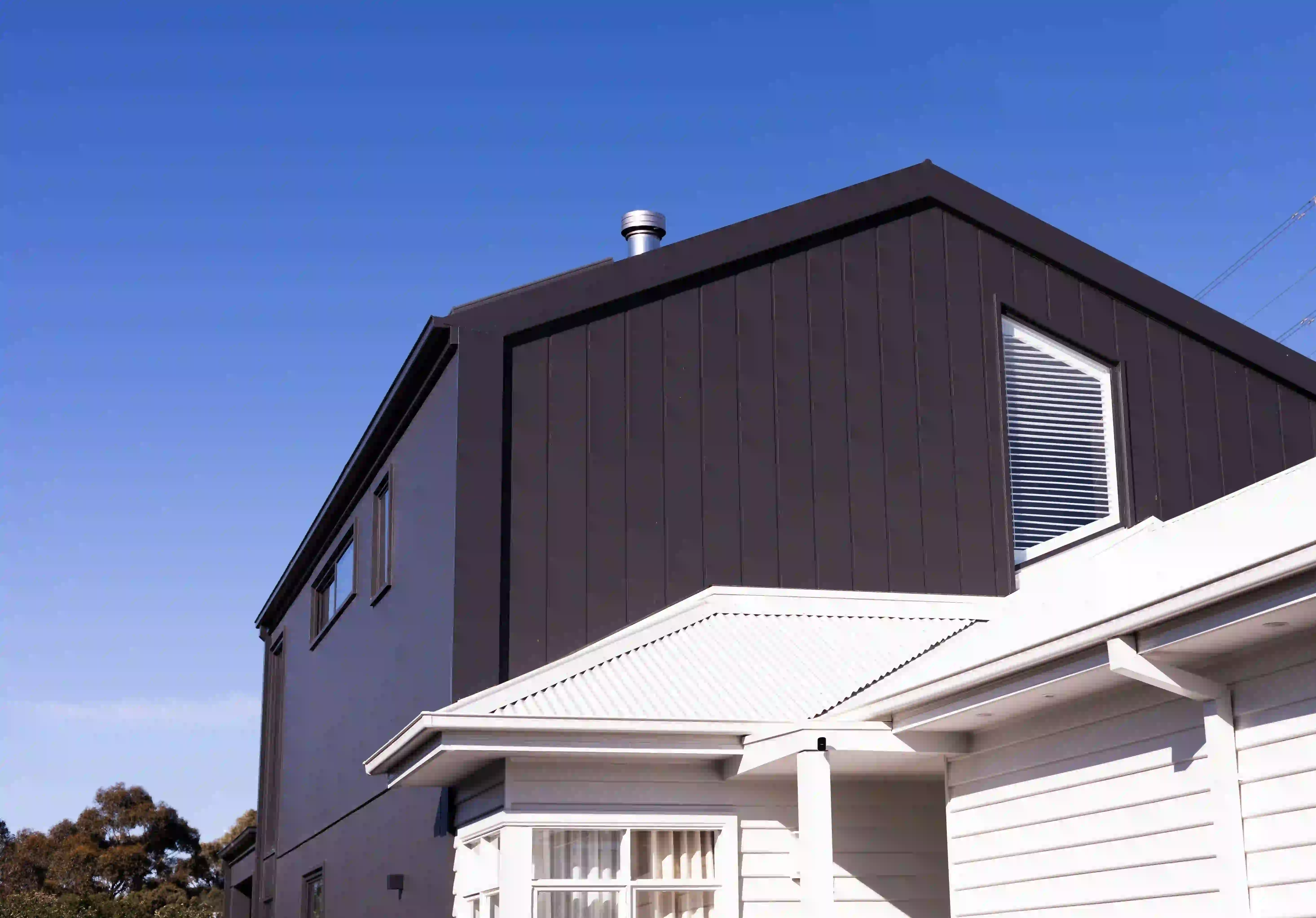 In contrast to the cottage style front façade, Hardie™ Oblique™ Cladding from the Hardie™ Architectural Collection, with its wide grooves, angled edges and strong vertical lines, introduced design versatility and contemporary looks to the addition.
In contrast to the cottage style front façade, Hardie™ Oblique™ Cladding from the Hardie™ Architectural Collection, with its wide grooves, angled edges and strong vertical lines, introduced design versatility and contemporary looks to the addition.
“To bring the modern style to life, Hardie™ Oblique™ Cladding offered an uncomplicated cladding solution for the build. From a builder’s perspective, using Hardie™ Oblique™ Cladding provided extensive benefits not only to the building team in terms of building cost efficiencies through ease of use and speed to complete the project but also to the homeowner in regards to design possibilities and long-term durability,” said Matt.
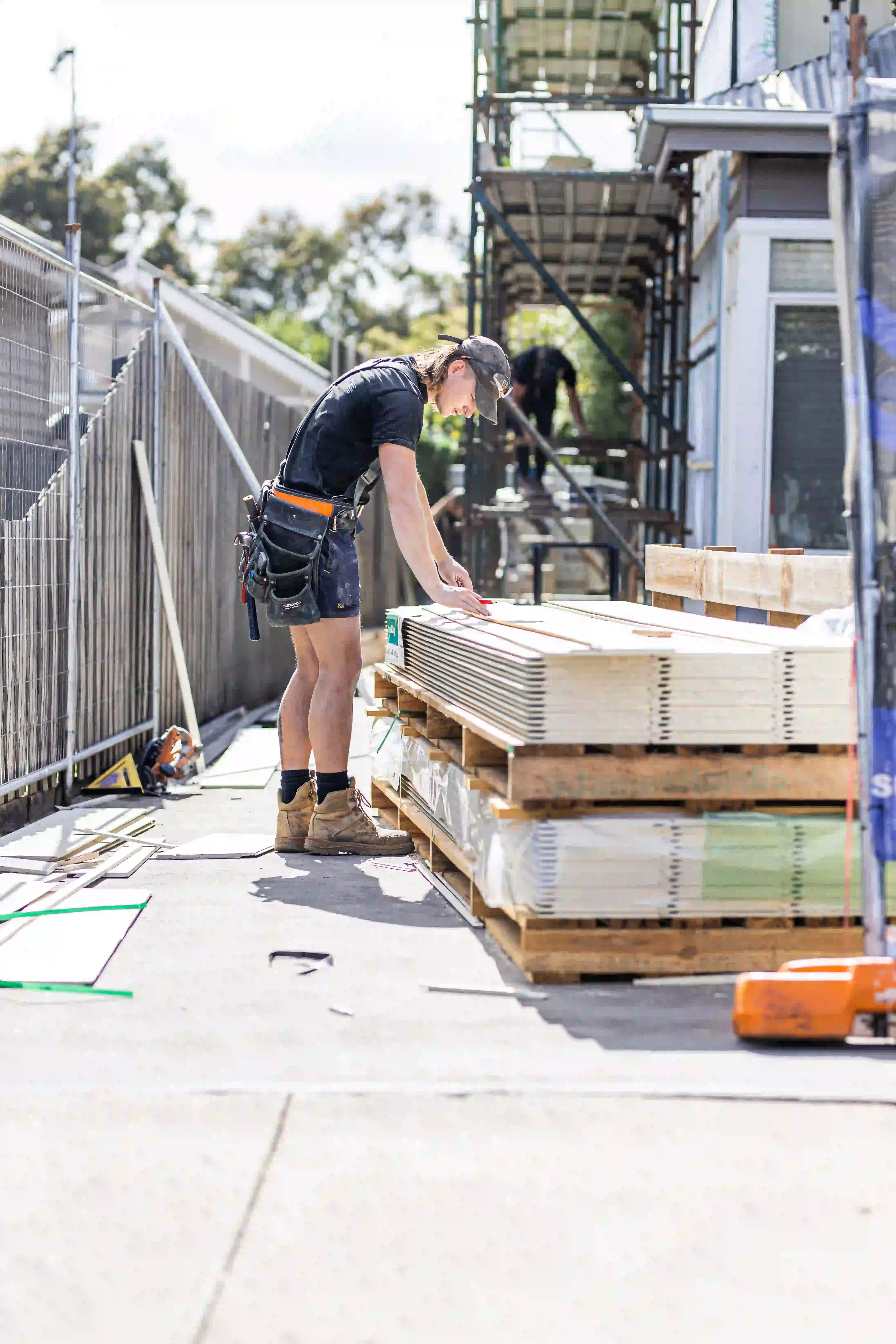
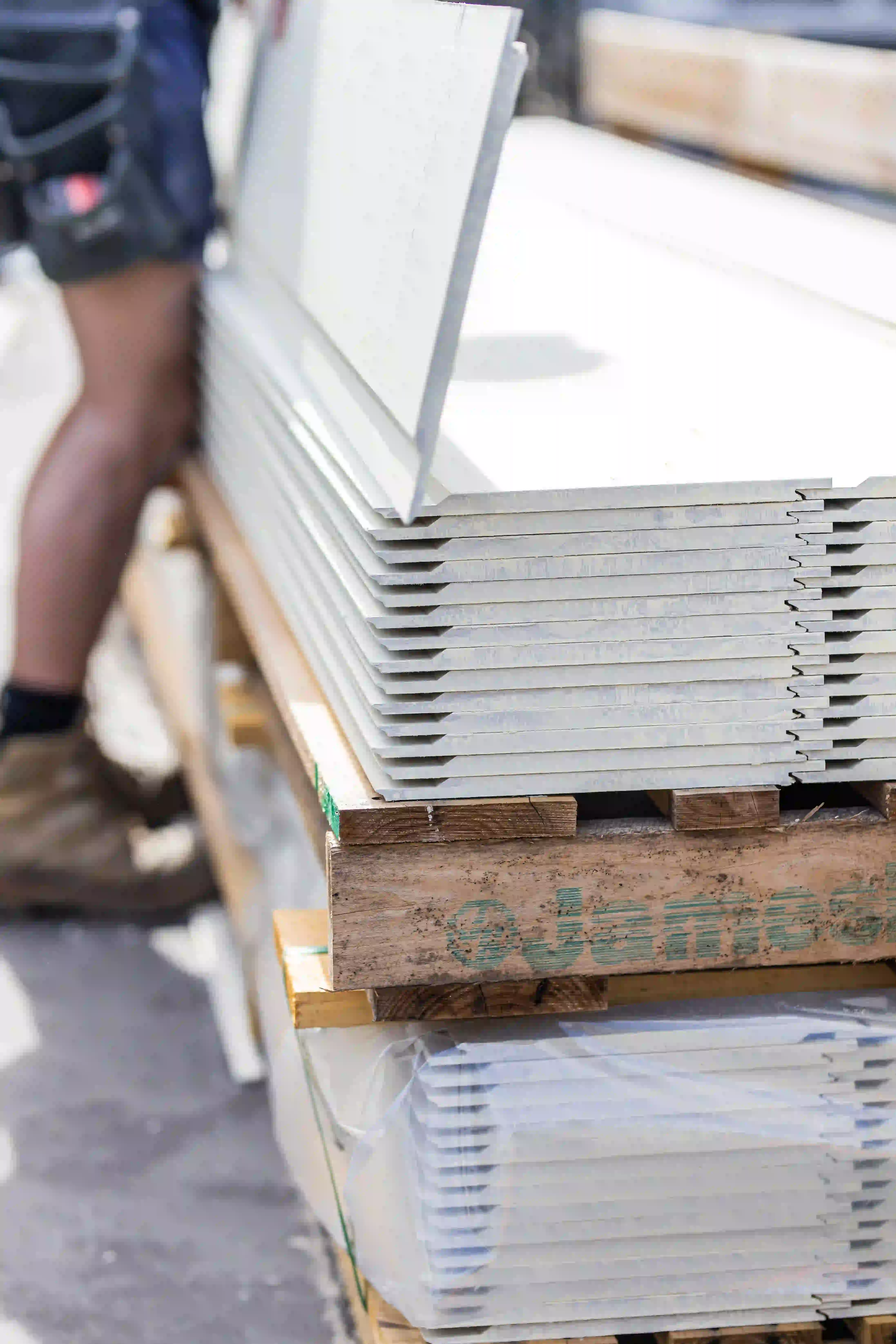 “The individuality of the modern cladding profile extension with the original weatherboard at the front contributes to the visually stunning exterior that feels connected and intentional, and this was very important to our client,” said Matt. The colour choice was also an important part of bringing the old and new together. The original weatherboards were sanded and painted white, and in contrast, the Hardie™ Oblique™ Cladding which comes pre-primed and ready to paint, was painted a deep French Blue, adding to the architectural feel of the renovation.
“The individuality of the modern cladding profile extension with the original weatherboard at the front contributes to the visually stunning exterior that feels connected and intentional, and this was very important to our client,” said Matt. The colour choice was also an important part of bringing the old and new together. The original weatherboards were sanded and painted white, and in contrast, the Hardie™ Oblique™ Cladding which comes pre-primed and ready to paint, was painted a deep French Blue, adding to the architectural feel of the renovation.
The profile of Hardie™ Oblique™ Cladding mixes shadows and highlights to provide interest and depth delivering a bold modern look. Square and angled edges cast shadows that bring rhythm and depth to walls. Defined by its bold proportions, the cladding enables the creation of standout, one-of-a-kind facades. In a deliberate contrast to the horizontal original weatherboards, the vertical cladding has a similar appearance to standing seam metal cladding, but with the durability of Hardie™ fibre cement product. “Hardie™ Oblique™ Cladding is available in two board widths, being 200mm and 300mm, which can be alternated for a unique design or installed consistently for a traditional look, which is the design style our homeowners were looking for,” said Matt.
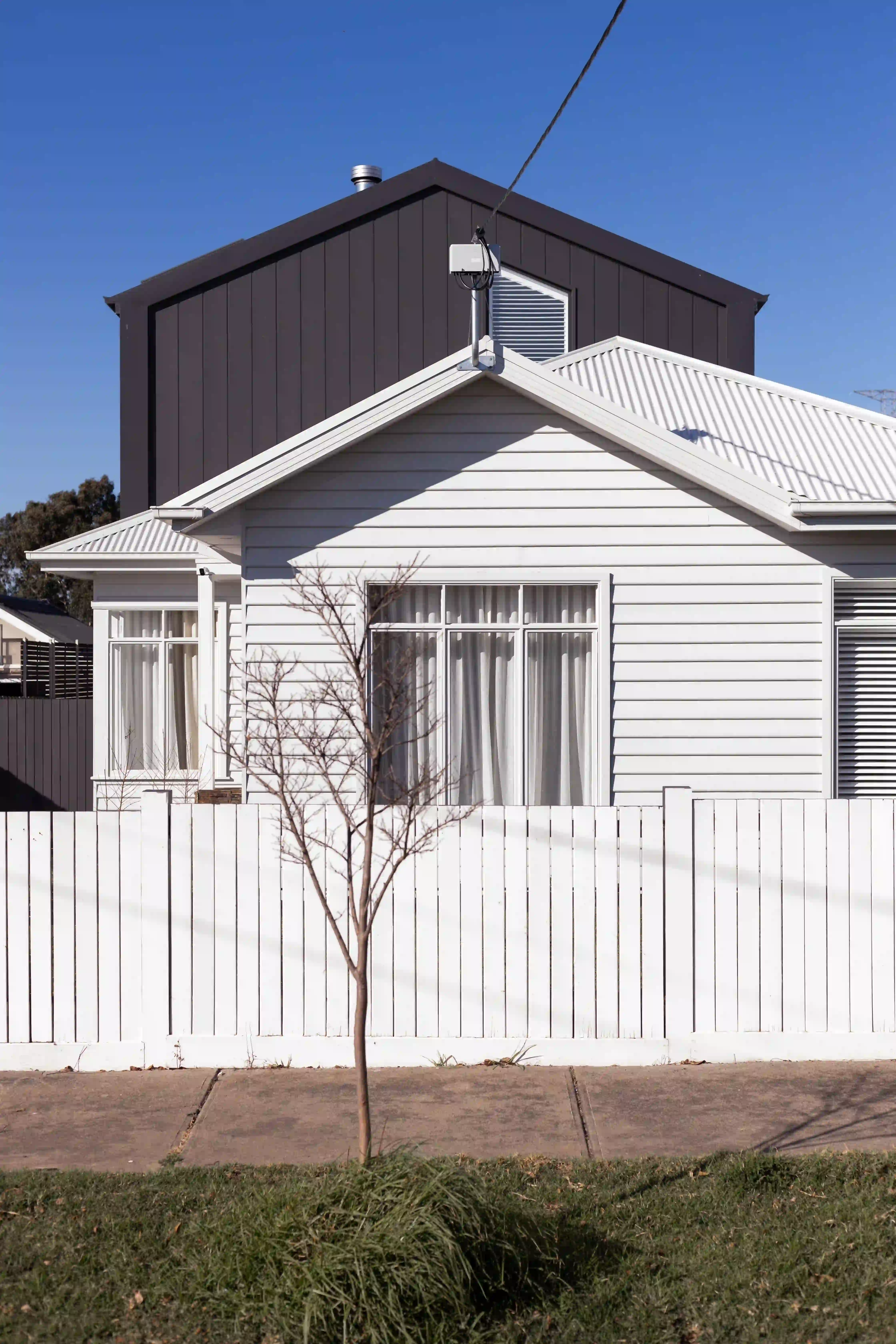
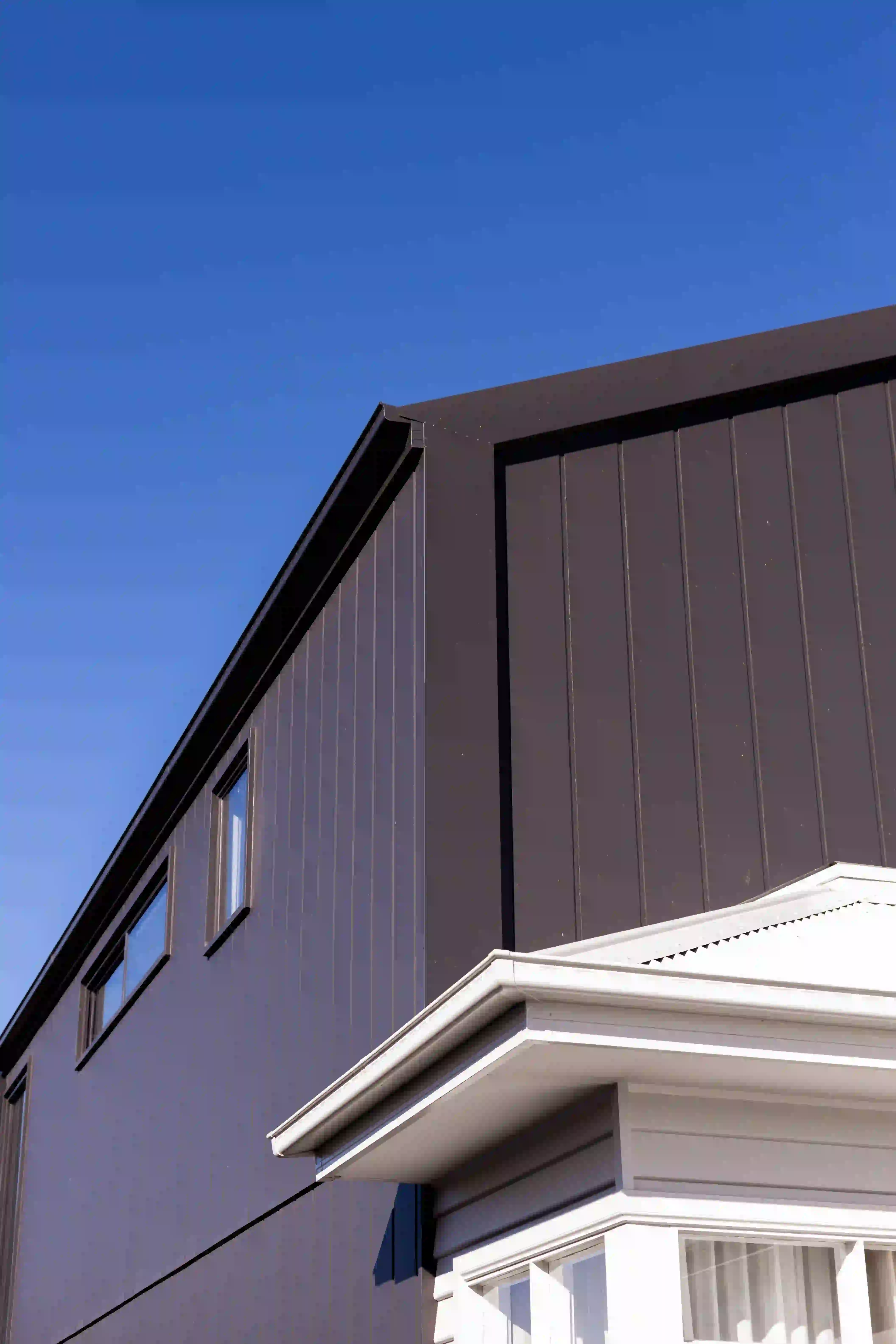 The Elevate Building team worked with Bowen’s who provided all the building materials and hardware, and were able to advise on appropriate systems for the cladding to make installation easier, including the new horizontal Hardie™ Castellated Battens, a cost-effective and simple batten for vertical installation. The Hardie™ Castellated Battens also allow for ventilation and drainage through the cavity. “The systems streamlined the build, allowing for a more efficient installation and enabled us to stay on schedule and budget,” said Matt. “Having a reliable supplier is imperative. As part of our team, we really rely on them to educate us on new products on the market as well as sourcing building materials for each project so there are no delays.”
The Elevate Building team worked with Bowen’s who provided all the building materials and hardware, and were able to advise on appropriate systems for the cladding to make installation easier, including the new horizontal Hardie™ Castellated Battens, a cost-effective and simple batten for vertical installation. The Hardie™ Castellated Battens also allow for ventilation and drainage through the cavity. “The systems streamlined the build, allowing for a more efficient installation and enabled us to stay on schedule and budget,” said Matt. “Having a reliable supplier is imperative. As part of our team, we really rely on them to educate us on new products on the market as well as sourcing building materials for each project so there are no delays.”
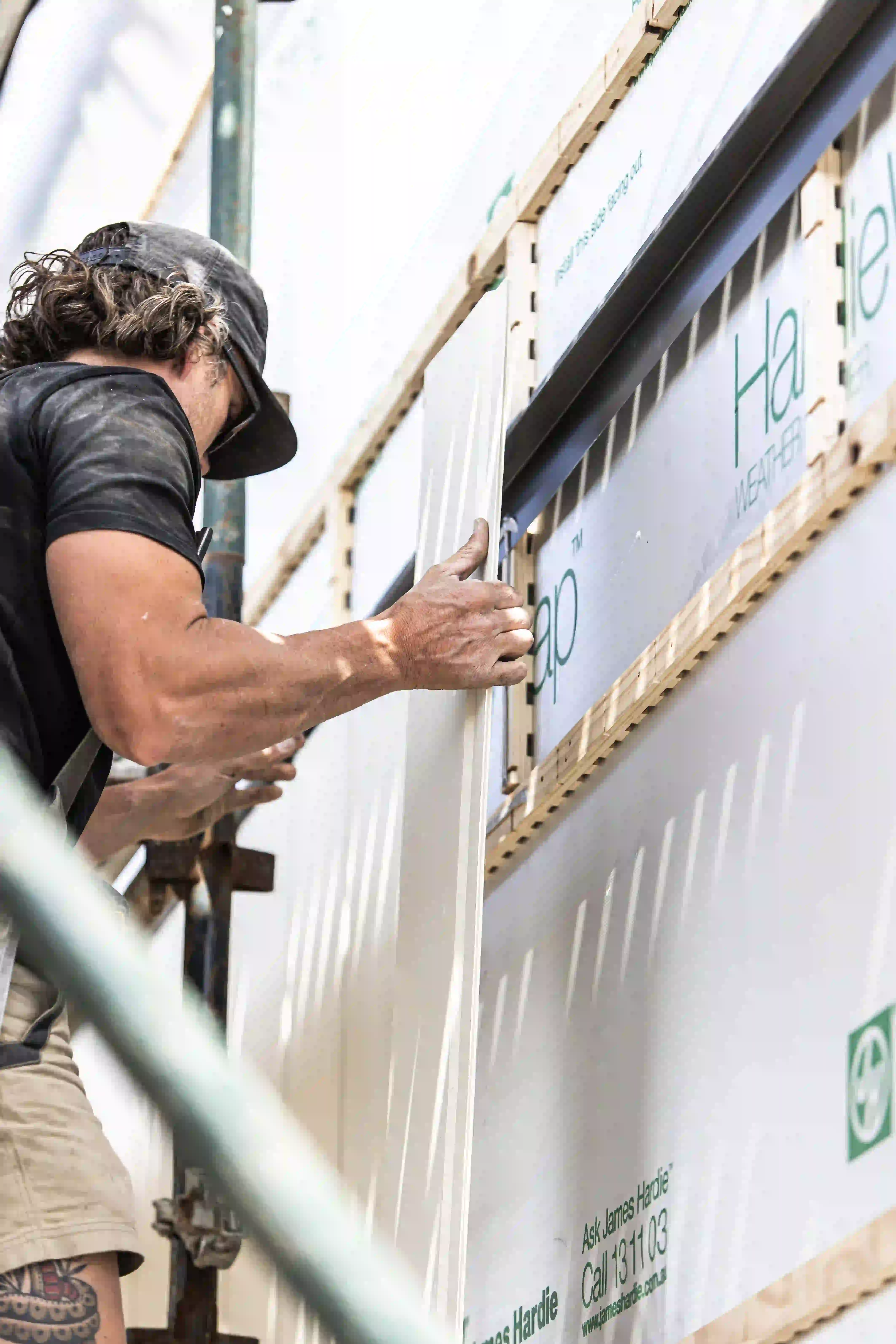
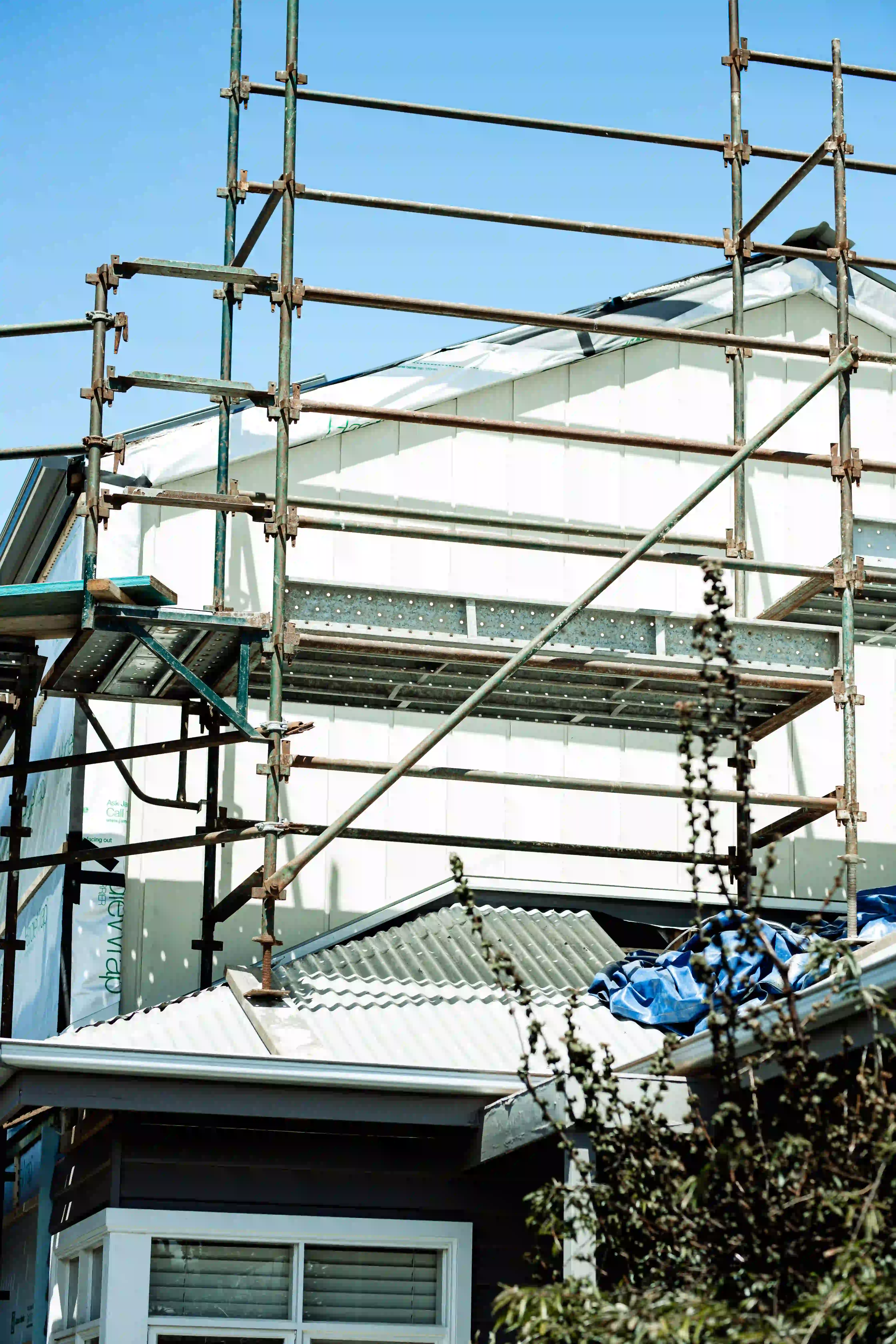 With a range of seven different cladding products, Hardie™ Architectural Collection is a popular choice for architects and builders because of the product’s durability, design versatility and aesthetic appeal. The homeowner’s respect for the cottage’s past and desire for a modern extension, sees a marriage of styles, and whilst distinct from the original building, a connection to its history is supported through the application of timeless and quality materials. “We achieved the modern look extension the client was after, as well as, importantly, saving us time and money on the project,” concluded Matt.
With a range of seven different cladding products, Hardie™ Architectural Collection is a popular choice for architects and builders because of the product’s durability, design versatility and aesthetic appeal. The homeowner’s respect for the cottage’s past and desire for a modern extension, sees a marriage of styles, and whilst distinct from the original building, a connection to its history is supported through the application of timeless and quality materials. “We achieved the modern look extension the client was after, as well as, importantly, saving us time and money on the project,” concluded Matt.
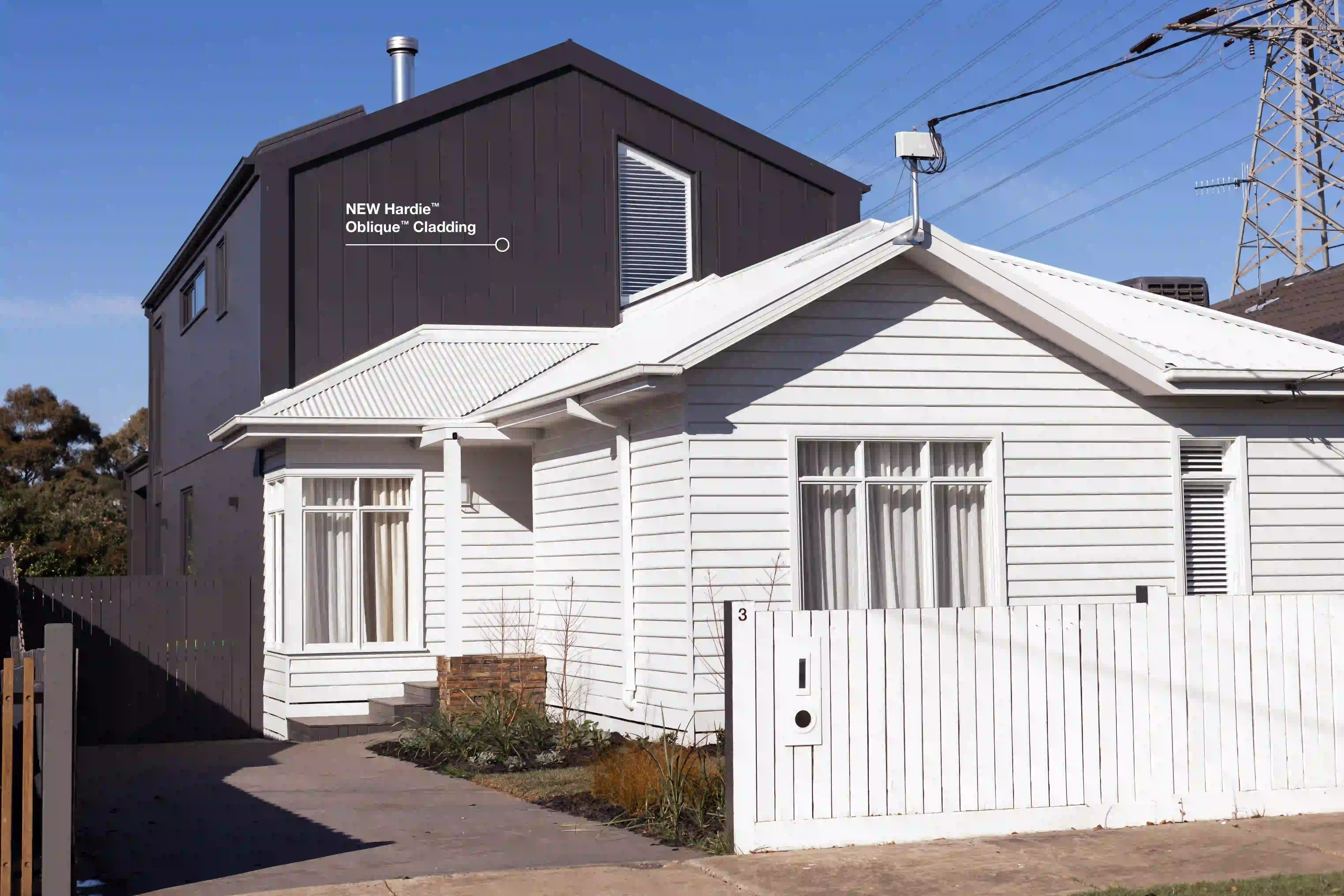
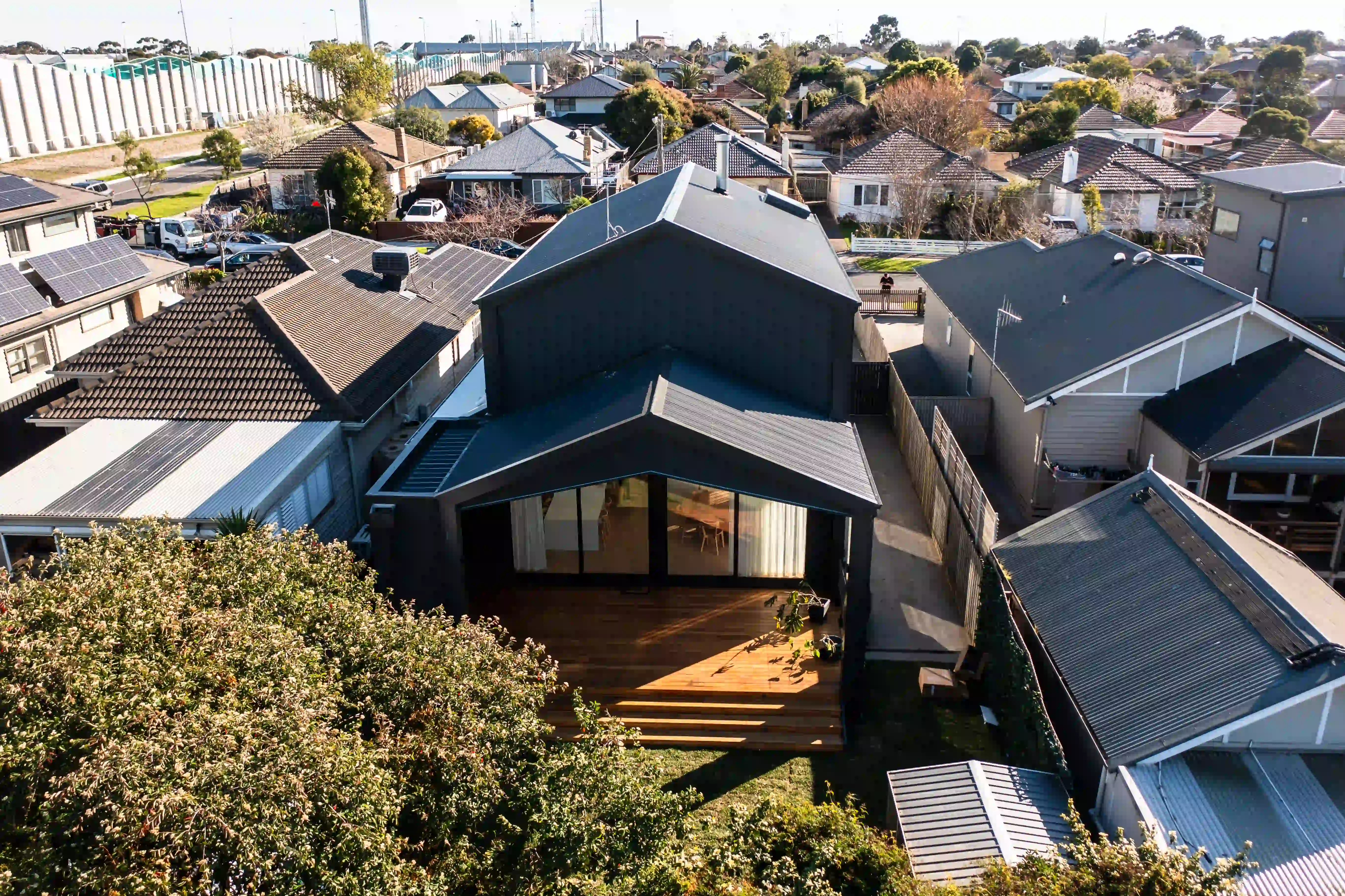
©2024 James Hardie Australia Pty Ltd ABN 12 084 635 558. ™ and ® denote a trademark or registered trademark owned by James Hardie Technology Ltd.

