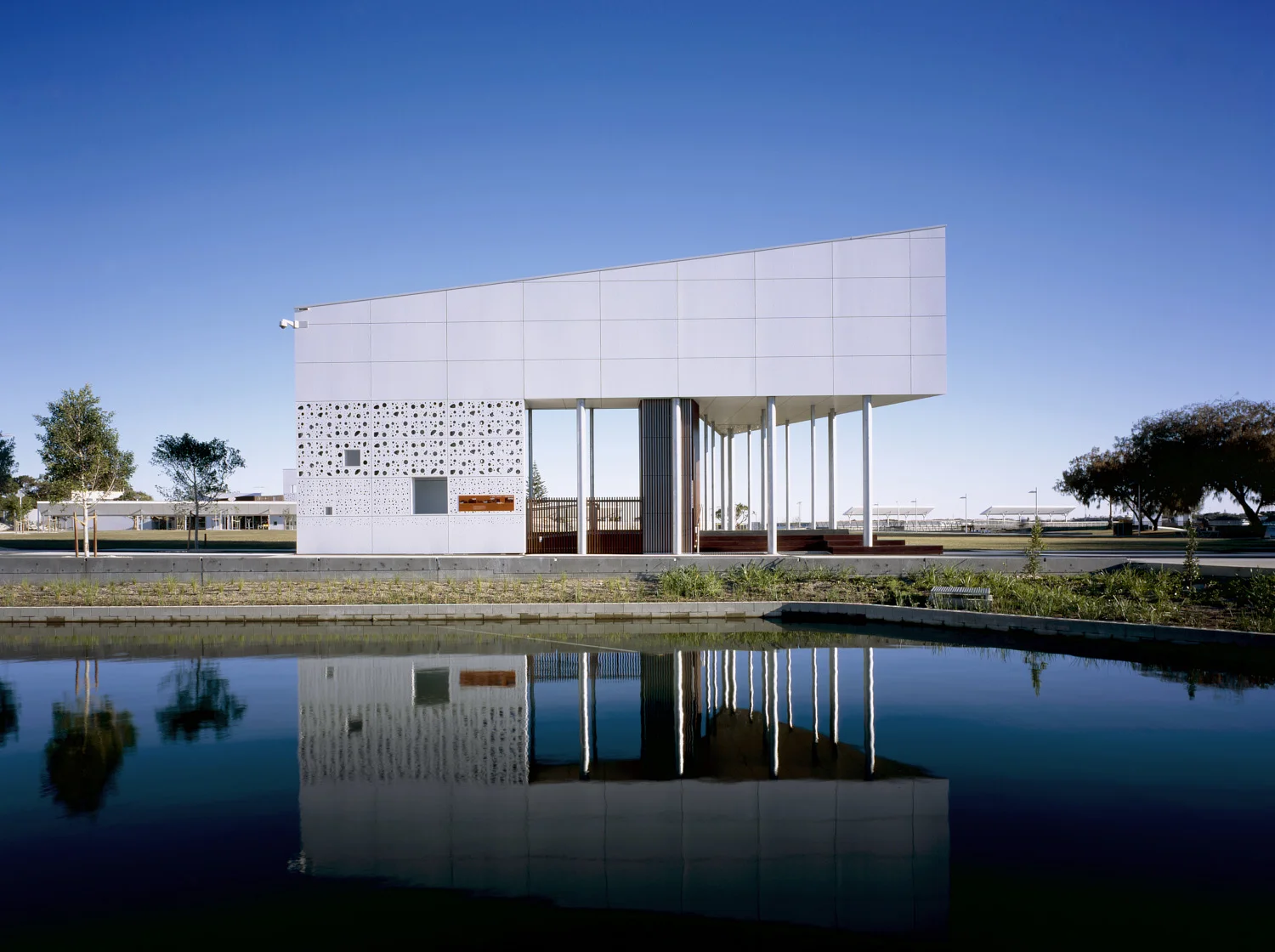A Natural Extension of the Landscape

mayoh architect
Architect
Novita constructions,goal interior
Builder
The recent development of a boutique residential building in the heart of Chatswood is designed to nestle harmoniously within its natural landscape setting whilst maximising views over the treetop canopies towards the Lane Cove River. The contemporary 18 at Chatswood is a 7-storey building comprising of an exclusive selection of one and two-bedroom apartments and three-bedroom penthouses, privately situated in a lush cul-de-sac.
Novati Constructions’ inspiration for the building design was based on the site’s specific conditions, orientation and existing neighbours. As its topographic condition is located in a gully, the building and landscape needed to relate to the neighbourhood’s bushland environment, maintain privacy and amenity to neighbouring properties, incorporate solar access while also accommodating for stormwater and overland flow prevalent on the site.
 Giving the residential building a modern and warm vibe, Novati Constructions utilised a variety of finishes featuring a predominantly neutral palette. This included a mix of white render, charcoal grey render and metal, concrete look ExoTec Vero cladding and natural timber elements that all work together, resulting in a building which feels as if it were a natural extension of the surrounding bushland. The interiors of the apartments continue to reflect this natural aesthetic with oak timber floors, stone benchtops and mirrored splashbacks to create a relaxed modern Australian style.
Giving the residential building a modern and warm vibe, Novati Constructions utilised a variety of finishes featuring a predominantly neutral palette. This included a mix of white render, charcoal grey render and metal, concrete look ExoTec Vero cladding and natural timber elements that all work together, resulting in a building which feels as if it were a natural extension of the surrounding bushland. The interiors of the apartments continue to reflect this natural aesthetic with oak timber floors, stone benchtops and mirrored splashbacks to create a relaxed modern Australian style.
A distinctive natural-looking curved silhouette has been created by the roof sloping down in the west-east direction which opens up the top level of units to expansive views of Chatswood High School. The roof’s height reduction towards the east resulted in a unique feature – internal curved ceiling in the two penthouses’ bedrooms and wet areas. Externally, the curved portion of the roof is finished off with durable Colorbond metal cladding.
The eastern façade’s large surfaces required a design that would reduce the bulk scale of the building while providing contrast against other building elements. James Hardie’s ExoTec Vero was used due to its easy and quick installation, low maintenance requirements and its aesthetically-pleasing attributes that resembled in-situ concrete. A keen eye was needed to ensure there was an alignment of screws on the board in both directions, but otherwise installing ExoTec Vero was a straightforward process.
“The results of using ExoTec Vero have been outstanding. Not only was it an easy installation, but the concrete colour has helped minimise ongoing maintenance costs. ExoTec Vero makes the building visually appealing for residents and visitors of the local community,” says Anthony Melia, Project Manager of Novati Constructions.
In conjunction with ExoTec Vero, James Hardie’s RAB™ Board was selected for this project. “The combination of ExoTec Vero and RAB Board is a great system that is Building Code Australia (BCA) compliant for non-combustible façade elements and provides excellent weather resistance,” continues Melia. This resistance to harsh weather was reflected with the lack of water leaks during Sydney’s major storm period in February 2020.
RAB Board is lightweight and easy for sub-contractors to work with. “The time savings for the RAB board are not found at the beginning of the job but prior to installing the Exotec Vero as there is no going back to patch torn sarking. Once the ExoTec board has been installed its job is finished,” concludes Melia.



