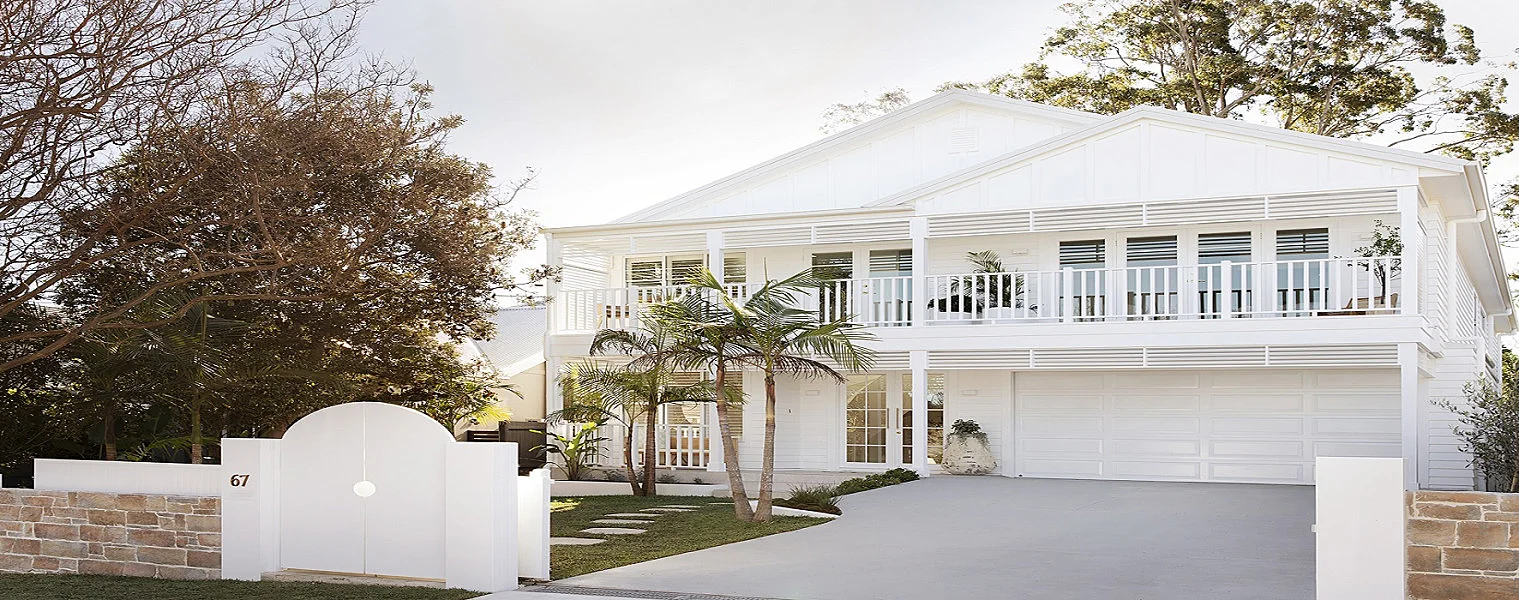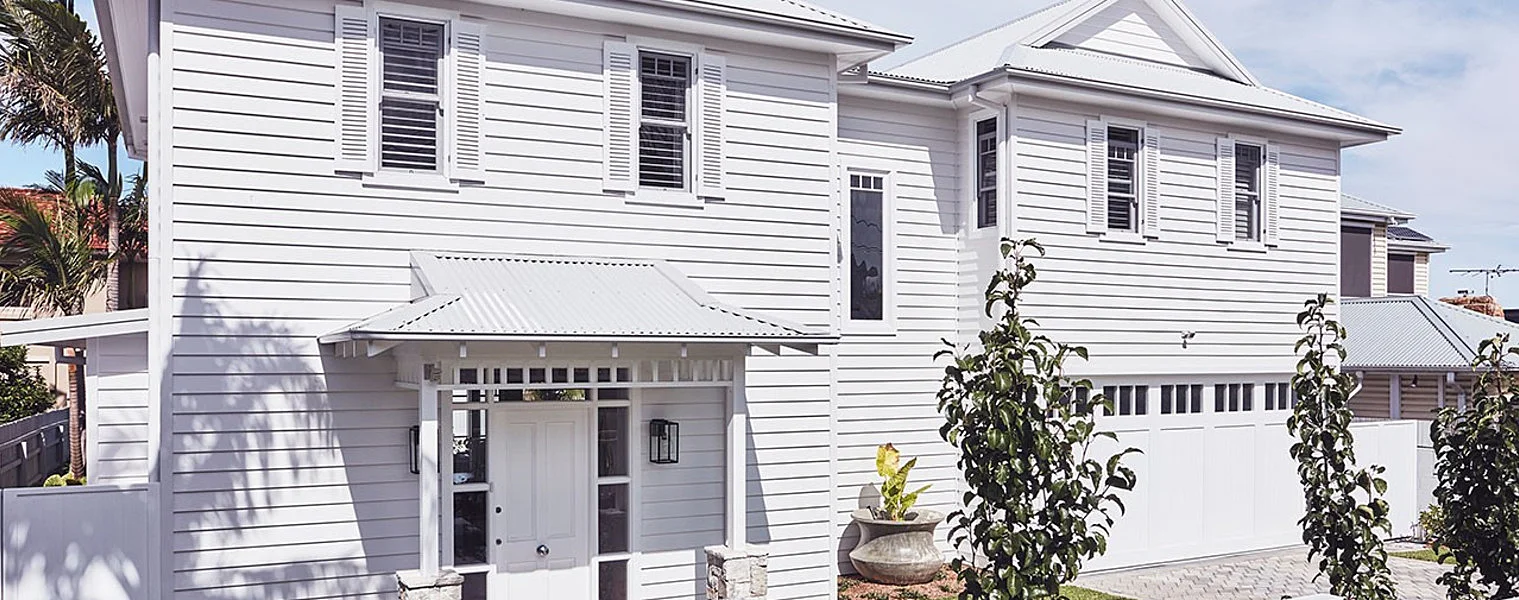When you’ve got high standards in design and three young boys in your family, finding a dream home can seem like an impossible task. And that’s the experience Jenna and Paul were having as they hunted for their forever home all over the Illawarra. Nothing they saw could quite live up to their vision for a family home with a special blend of classic style and a practical layout for their growing tribe.
“We’d been looking for a stylish home where the children could have free reign,” says Jenna. “Being within a reasonable distance of Wollongong was important but we wanted to be far enough away to make coming home feel like we were out of the hustle and bustle.”
We’ve had strangers ring our gate bell to ask questions about the design and so many calls for referrals for our amazing builder. We are extremely proud of the home we have created. JENNA
A VISION OF A CLASSIC COASTAL CHIC
Although having a functional, family-friendly home was a top priority for the couple, they didn’t want to sacrifice on style. With the elegant homes of the Southern Highlands nearby, they found plenty of design inspiration right on their doorstep. But having fallen in love with the charming home featured in the film “Something’s Gotta Give” they also looked to the chic coastal properties found in the Hamptons on the East Coast of the USA for ideas.
STARTING FROM SCRATCH TO GET THE RIGHT STYLE
Two years into their search Jenna and Paul started to think about building instead of buying as the best path to their ideal home. By chance they came across a block for sale in Mount Kembla, a small, sleepy town on the fringes of Wollongong. At the auction the very next day they became the owners of this prime flat block at the foot of a mountain with a creek running nearby. A little slice of heaven for their family of four.
Working with local draftsperson Nadine Kay, Jenna and Paul soon had their plans ready. But after submitting to council, they were expecting their third child and needed to make changes for their future family member. In revisiting the layout, they had the chance to seek advice from an expert in Hamptons style – American designer Andrew Barnyak – who suggested extra details to add authentic elegance to the whole design.
LOCAL EXPERTS IN CUSTOM HOMES
Jenna and Paul didn’t have to look far to discover the ideal builder for their project. Kye Furlough and Joel Stewart run Lime Building Group and specialise in creating bespoke homes throughout the region. They work on all sorts of architectural creations, from contemporary coastal homes to gracious country manors in the Southern Highlands, and were already familiar with features of the Hamptons style.
“Right from day one we felt comfortable and confident with Kye and his team,” says Jenna. “Nothing throughout our 2 years of working together was an issue and the craftsmanship on the house speaks for itself.”
GRAND FEATURES AND FINISHING TOUCHES
Kye’s craftsmanship was certainly called upon to achieve the many standout features that distinguish the house as an authentic Hamptons home.
“The first thing to grab your attention is the cupola on the roof, which instantly marks out the home as a showpiece,” says Kye. “The built-in gate conceals a lot of the property from the street to give a sense of seclusion. And then there’s the cobbled driveway and the arbour across the front of the garage, all these elements work together giving the impression of a grand old home that’s really a brand new build.”
WINDOWS, SHINGLES AND WEATHERBOARD
In some ways this was an easier build than Kye is used to. The site is completely flat and very protected in it’s position at the foot of a mountain. So Kye and his team didn’t have to contend with the slope and wind you’d expect when building near the coast. But getting the Hamptons look, using materials available in Australia with the fire rating standards required by council, was certainly a challenge.
“Shingles, slate roofing, wooden sash windows – none of these were an option for us especially as we were building in a bush fire zone with a BAL rating of 29,” says Jenna. “Kye suggested Scyon Linea which gave us a weatherboard look that emulates the shingles of the coastal cottage style façade.”
NO OTHER PRODUCT IN THE SAME CLASS
Just like other products they use from the James Hardie range, Scyon boards and panels offer Lime Building quality they can rely on.
“There’s nothing quite like the Linea board,” says Kye. “It has the weight and thickness you need for that solid wood effect, with the durability and fire resistance of cement composite. And I always know I’ll get the quality of product I need from the Scyon range. I can order it for a build now or in 5 years time and I’ll know exactly what I’m getting.”
And as a building group working on 8-10 unique homes every year, Kye also appreciates the versatility of the Scyon range.
“We use the same Scyon products with different designs and get a new look each time,” he says. “So every style of house is covered, so to speak!”
A PROBLEM-SOLVING PARTNERSHIP
Both Jenna and Kye agree that choosing and applying cladding and trims has been essential to delivering the classic Hamptons look while meeting fire rating requirements. And the pair worked well together in coming up with ways to overcome one of the biggest challenges of the project – a staggering 146 windows arranged in rows around the property.
“We used 89mm Axent Trim from James Hardie as an exterior architrave around our custom designed aluminium sash windows,” says Jenna “It really gives the appearance of the frames being wooden. And as they’re painted white, the trim makes the windows pop against the soft grey of the Spanish Olive exterior paint.”
FACT FILE:
Bedrooms: 4
Living Areas: 3
Bathrooms: 3
Garage spaces: 3
Roof style: Pitched
Roofing material: Colorbond Basalt
Time to completion: 12 months
External paint colour: Spanish Olive
Builder: Lime Building Group








