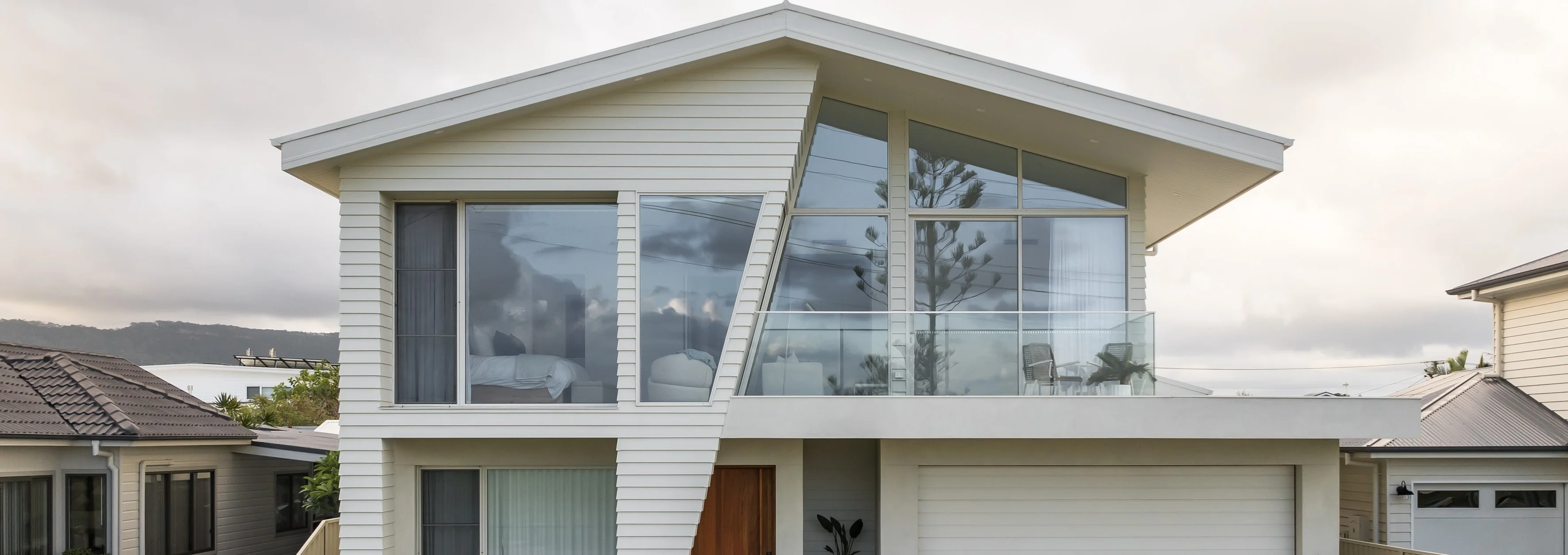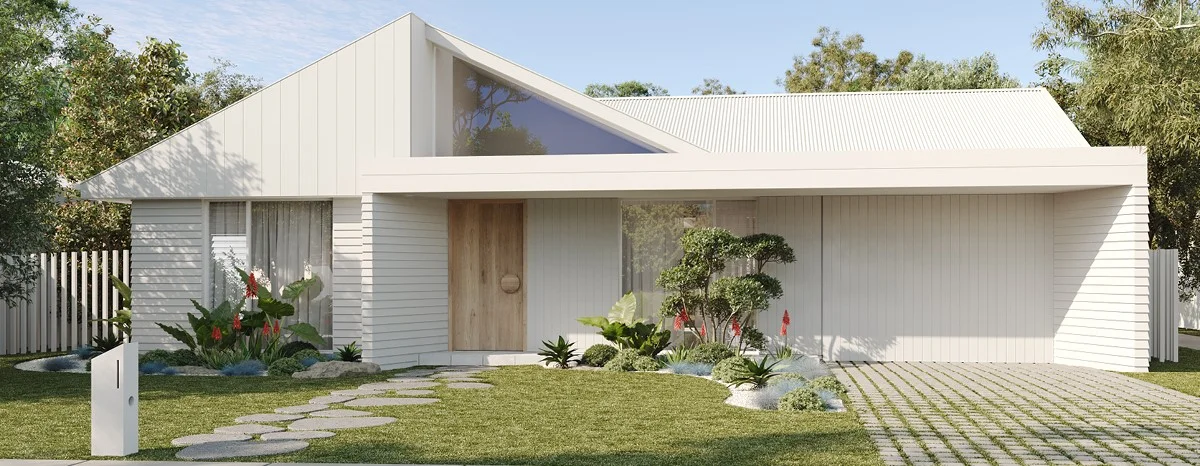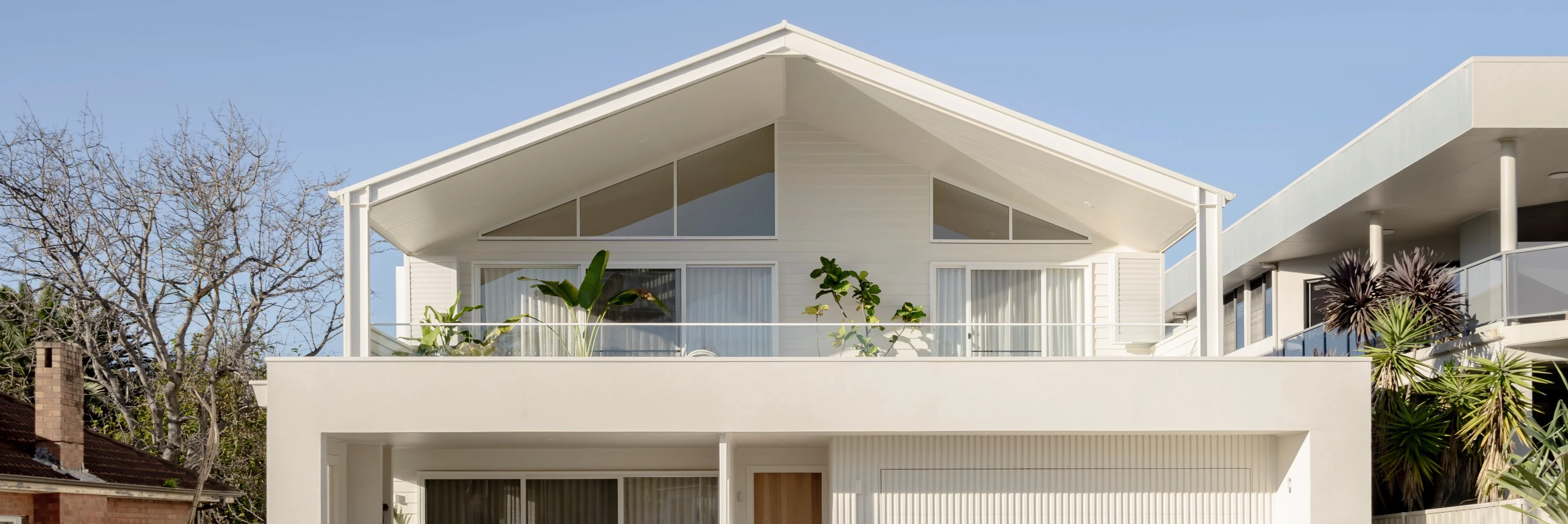Brighton White House: A crisp, modern house by Bower Architecture

Bower Architecture
Architect
Macasar Building
Builder
Designed by Bower Architecture, this family home in Brighton has a playful and calm spirit evocative of the character houses and beach huts of the Melbourne seaside suburb.
The homeowners were looking for a modern yet timeless house that would adapt to the changes of their growing family. It needed to feel light-filled and spacious and allow for a private garden despite its sunny northern boundary facing the street. The design also responds to regulations in the Bayside area – including strict increased setbacks between neighbouring buildings – so the opportunities of the site needed to be maximised to ensure plenty of space for everyone.

“We wanted to create an approachable and modest home that also provided a unique addition to its neighbourhood,” explains Anna Dutton, co-director of Bower Architecture. “This is a home that reminds us that memorable opportunities can exist even (or especially) on smaller, constrained sites.”
Working with the 20m-by-20m square plot, the architects decided to reinterpret the traditional front garden by moving the back garden upfront to capture the sunlight, and creating an intimate courtyard to the rear. These two outdoor spaces are connected by central living areas, locating the heart of the house in the heart of the site.
Linea™ Weatherboards in pure white
On the first floor, a simple gable and hipped roof comply with maximum heights, while finely detailed window hoods, front and rear, add dimension and accents to the all-white façade (Dulux Natural White) clad in Linea™ Weatherboards by James Hardie.

“Aesthetically, the design of the cladding offers elegant simplicity that links the project to memories of the beachside homes of Brighton,” says Anna. “Linea™ Weatherboards perfectly captures the casual, calm yet polished aesthetic we were looking for. Functionally, it’s a wonderfully robust cladding with minimal long-term maintenance, which is important for a busy family of five.”
The silhouette of the asymmetrical gable has a crisp, sharp line by the use of coordinating aluminium slimline boxed external corners and cappings, also by James Hardie, while the weatherboard edges are capped with Axent™ Trim.
"Linea™ Weatherboards perfectly captures the casual, calm yet polished aesthetic we were looking for."
“The boards were easy to install and cut on site, enhancing the buildability of the unique asymmetrical form of the home,” says Anna, “while the coordinating trims allowed the design and building team to create the playful energy of the striking gable form.”
A peaceful and spacious interior with a Tardis-like effect
While this home is modest in size and form, the interior spaces have been cleverly arranged to feel much larger than anticipated, with every element of available volume explored to create a Tardis-like effect.

On the ground floor, the open-plan living/dining area and rear courtyard are bookended by a kitchen, pantry and laundry on the western side, and the main bedroom and ensuite on the eastern side. The first floor forms a children’s level, containing three bedrooms, a kids’ retreat and a family bathroom, with volumes that range from high and lofty to low and cosy.


The public areas of the home feature exposed structure, textured brick, concrete and soft timber joinery, collectively providing a calm and neutral backdrop to the owner’s colourful artworks and furniture, as well as permitting views and connections to the surrounding landscape, including the front garden, smaller courtyards and pocket gardens.
Environmentally, the home has efficient thermal mass internally, with sun shading and a simple yet effective arrangement of natural ventilation, resulting in an energy rating of more than 7 Stars.
Overall, the sense of privacy and spaciousness created in this beautiful home and garden has been provided by its connections with the environment, through its views and interactions with the outdoors.
Architect: Bower Architecture
Builder: Macasar Building
Photographer: Shannon McGrath




