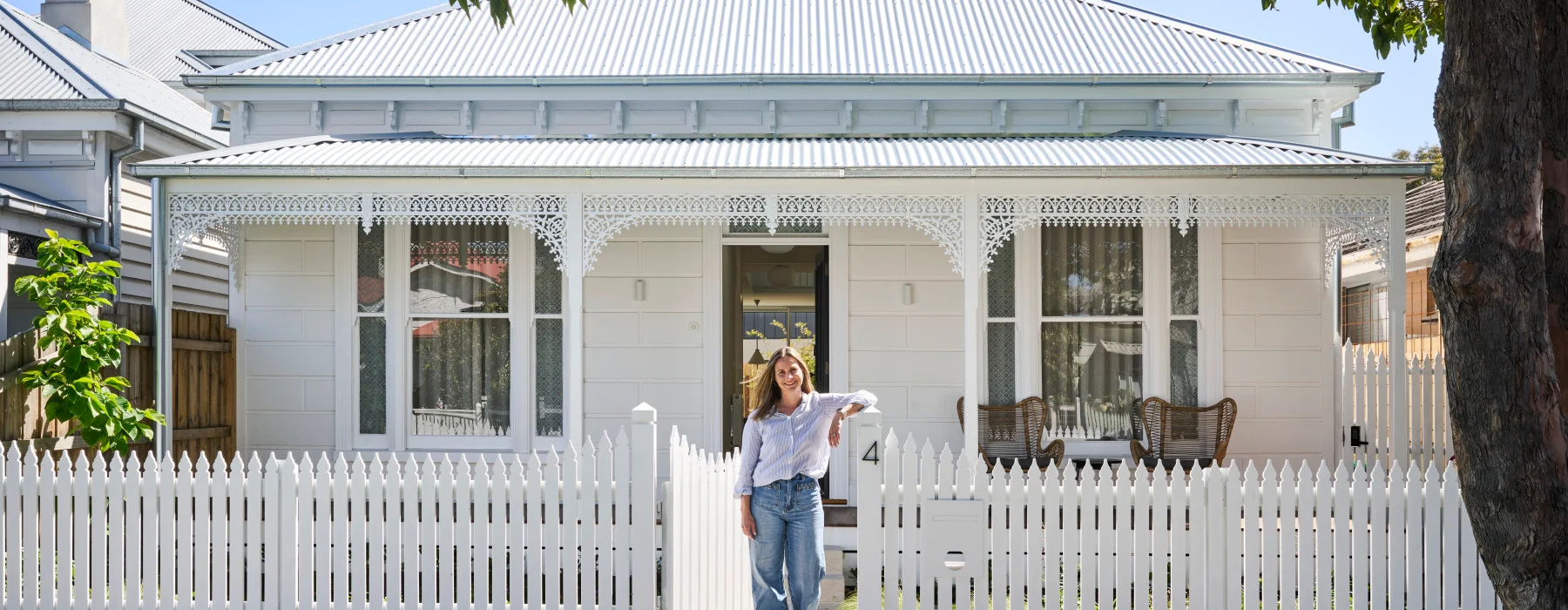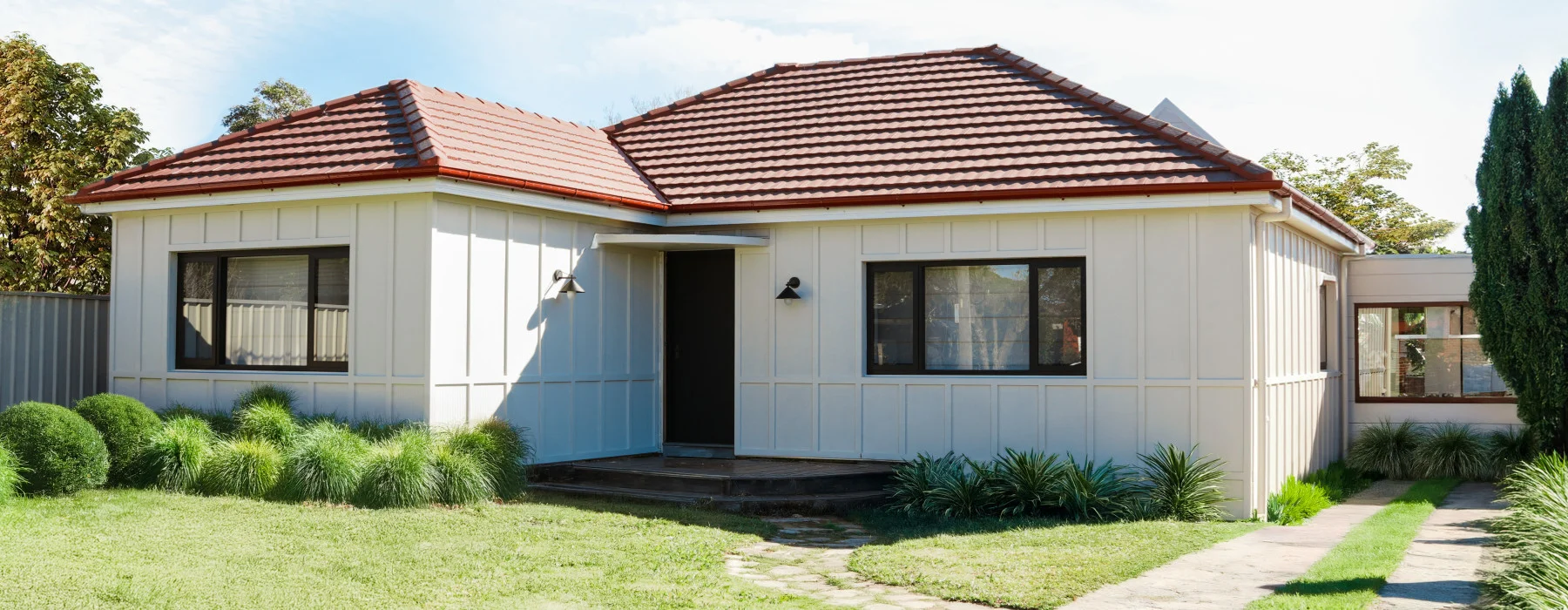Bringing a touch of Scandinavia to Kew, Victoria

Scandi Barn
Project Name
Kew, Victoria
Location
Renovation
Project Type
Rebecca Naughtin
Architect
Clancy Constructions
Builder
In the lush suburb of Kew, one of the most enviable pockets of inner Melbourne, homeowners Mark and Suzette returned from 20 years abroad to settle back into the property they’d purchased years earlier.
The Edwardian home built in 1994, however, needed plenty of work, and so they brought on an experienced architect and building team to add a Scandinavian twist to their forever home.
We sat down with Shaun Clancy from Clancy Constructions about creating this stunning Scandi Barn extension, and why James Hardie products were the perfect choice for the transformation.

MARRYING HISTORY WITH MODERN CHARM
Think about all the different ways you could extend an Edwardian period home – your first thought probably would not be to build a Scandi Barn-style addition. But that’s exactly what Mark and Suzette wanted for their paradise in Kew: the classic pitched roof, the pared-back simplicity and the durable cladding, painted in Dulux Black Caviar.
> “The owners wanted to respect the heritage elements in the original home while complementing them with something that wasn’t overbearing,” says Shaun from Clancy Constructions.
> “Scandi Barn was the ideal design choice because it complements the existing roofline. It also helps that James Hardie understands the look and has a cost-effective product range to suit all types of renovations.”

THE RIGHT PRODUCTS FOR A SCANDI BARN LOOK
Shaun loves the fact that James Hardie products are lightweight yet hard wearing, not to mention easy to work with and install.
> “We were able to achieve a true Scandi Barn look for this particular project thanks to the Matrix panels, which made it really easy to get those sharp, striking Scandinavian lines,” says Shaun.
> “We’ve been working with James Hardie products for more than a decade, and because they offer such ease-of-use we were able to cut them to size to suit this project’s unique requirements. That meant we could achieve the quintessential modern Scandi Barn look while seamlessly blending the new extension with the original heritage elements of the home.”

OVERCOMING THE CHALLENGES OF A SCANDI BARN EXTENSION WITH JAMES HARDIE
As with any renovation or major extension, challenges are bound to arise during the course of the build. That’s why using the right team, the right products and the right expertise are all essential for a hassle-free project.
> “Tying the new extension to the existing structure was far and away the biggest challenge, but knowing we could cut the Matrix cladding on-site to suit our structural requirements – and blend them together – meant there were no delays,” Shaun says.
> “In fact, working with James Hardie products actually expedited the overall build time. Since all the works were carried out by the carpenter, we didn’t need to rely on any other trades.”
Mark and Suzette couldn’t be happier with the finished project. Newly retired and now back in Australian permanently, the couple says this will definitely be their forever home – and their visually stunning Scandi Barn extension is the ideal cherry on top of the cake. You can visit Clancy Construction’s website or their Instagram to see more of their beautiful builds!
Looking to join the Scandi Barn revolution or simply want some ideas for your next renovation? Get inspired on our Pinterest page. You can also read more about Melbourne’s best-kept Scandi Barn secret right here.



