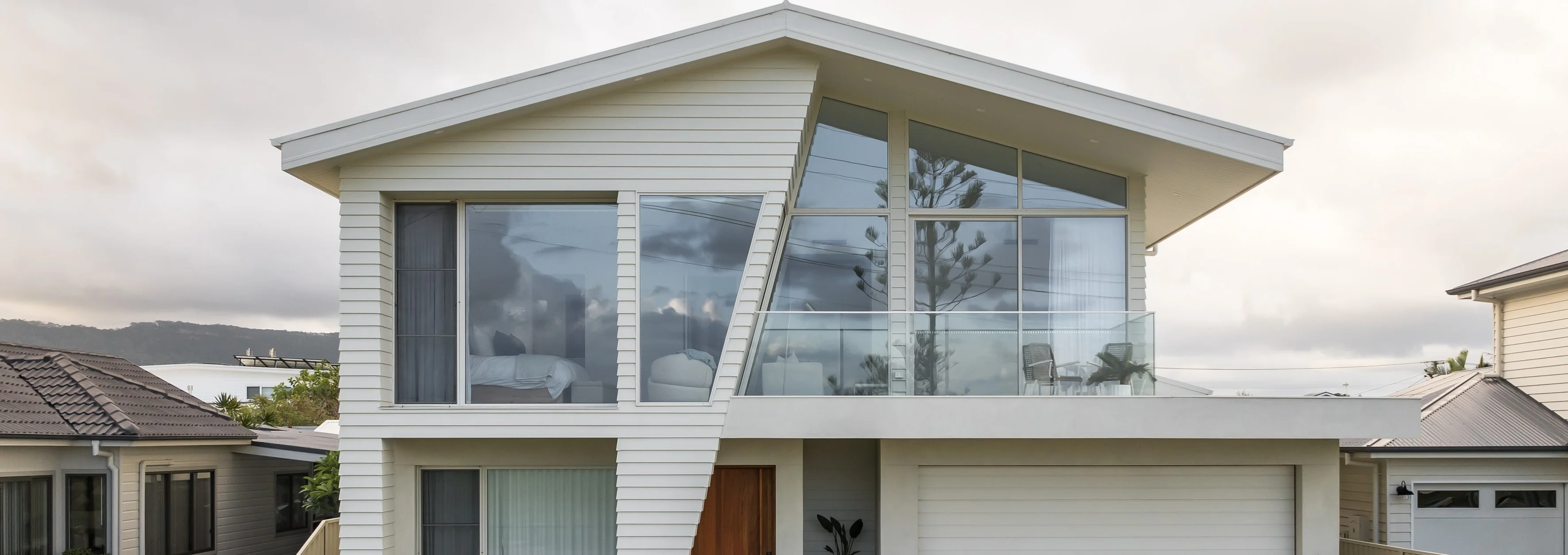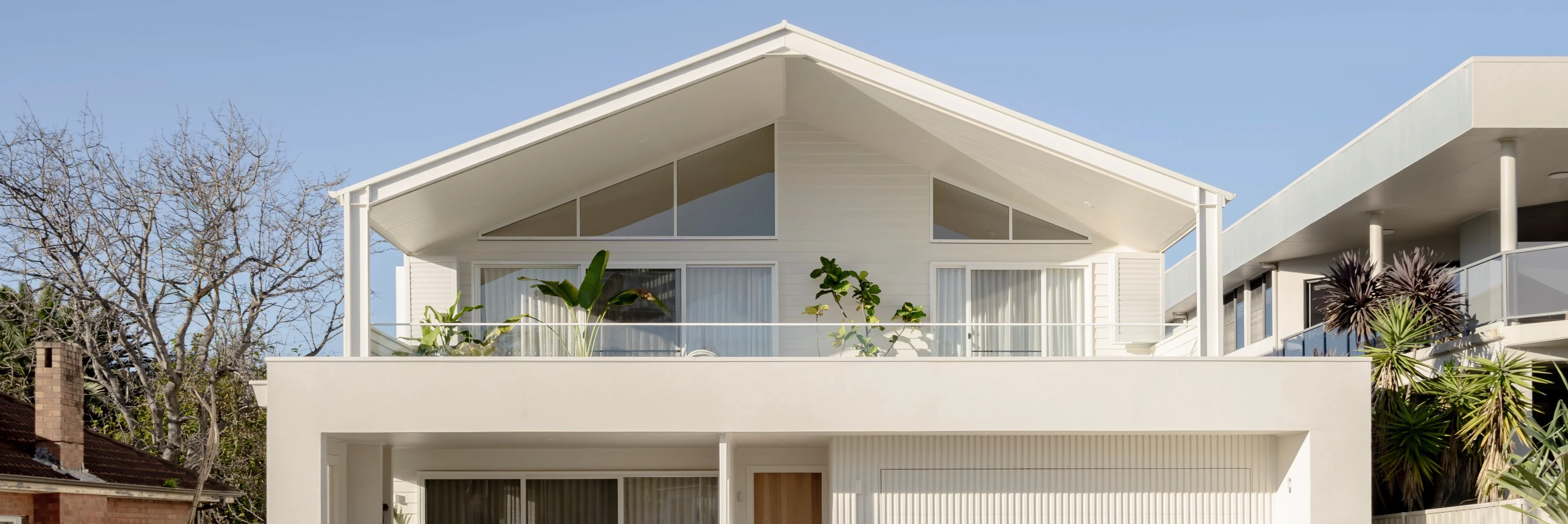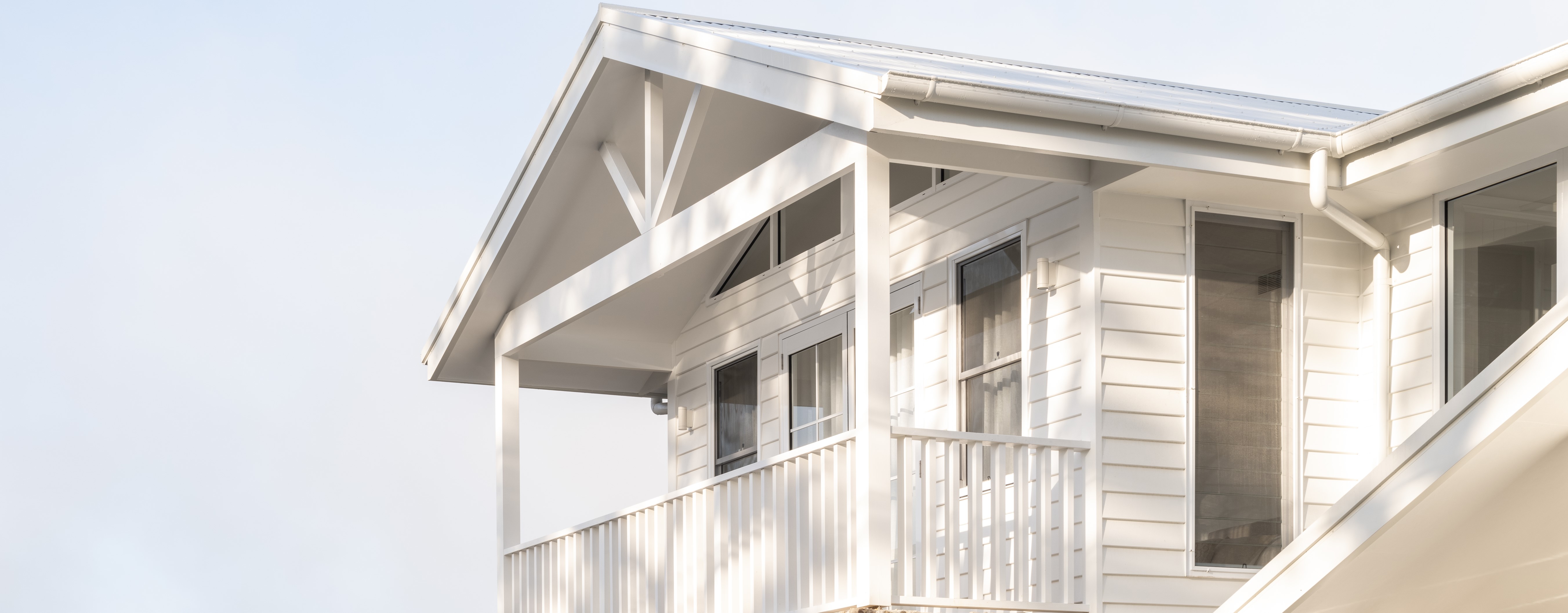Embedded content: https://vimeo.com/147258534
In September 2013, Joel Stewart and Kye Furlong of Lime Building Group began construction of this striking architect designed beach house. A year later it’s complete and completely stunning.
This north-facing, custom home, designed by Nowra-based architect Matt Greer of Vision Tech Design, sits comfortably on its 750m², 20° sloping site, just 50 metres up from the beachfront and maximizing the glorious views of the surf below and the surrounding countryside as it steps back up the block.
 Above: The home exhibits some great details like the ceiling above the pool is clad in Scyon™ Matrix™.
Above: The home exhibits some great details like the ceiling above the pool is clad in Scyon™ Matrix™.
The modern, contemporary, 3 storey, split level home is roughly 320m² of open plan living space, made even more stunning by the team at Ivy Interior design, another local business based nearby in Kiama. The home features 4 large bedrooms plus a guest/study room, 3.5 bathrooms, 2 living areas including one upstairs retreat, a modern, hot-stone, open fire place, multiple outdoor balconies and living areas, a swimming pool, and even an elevator from the 3 car garage up to the home!
 Above: If you get sick of looking at the television or beautiful fire there’s always the beach.
Above: If you get sick of looking at the television or beautiful fire there’s always the beach.
And the striking façade is certainly turning heads in the area. Joel was on hand to explain a little about the product selection process and the decisions made which have led to achieving such an outstanding end result.
“Some of the product choices were made because of the site location and situation” Joel states. “Gerringong is similar to Kiama, which has an oceanic climate typical of southern and central New South Wales with warm summers, mild winters and pretty average rainfall throughout the year. So we used a mix of James Hardie’s Scyon™ Walls + Floors range for their well-known performance and beautiful, diverse architectural profiles.”
 Above: A protective cantilever shrouding the master bedroom is cladded in Scyon Matrix™ .
Above: A protective cantilever shrouding the master bedroom is cladded in Scyon Matrix™ .
The home features Scyon™ Matrix™ panel in Dulux Paint to the big angled and cantilevered box which frames the master bedroom as well as all the eaves and soffits. Scyon™ Stria™ 405mm cladding in Dulux Paint serves as the primary cladding to the front and back of the home and is laid in the traditional horizontal manner, while Scyon™ Stria™ 325mm cladding in Dulux paint was also used in a vertical orientation to provide a sensory and architectural break up.
A cantilevered bedroom and horizon pool overlooking the surf is drop-dead amazing.
Scyon™ Secura™ exterior flooring, now the unquestionable industry standard for flooring substrates was used for all balcony areas and Scyon™ Secura™ interior flooring was selected for all the bathrooms and the laundry areas. James Hardie Villaboard® lining was also used behind all bathroom and laundry walls.
“The products were also a good fit for this project and location in terms of ongoing maintenance – the client didn’t want to worry about touching the house after the build was complete. And we always do what we can to minimise call backs due to maintenance or restoration requirements”.
Horizontal Scyon™ Stria™ 405mm cladding in white and vertical Stria 325mm cladding in grey. Above: Horizontal Scyon™ Stria™ 405mm cladding in white and vertical Stria 325mm cladding in grey.
The home looks strong, robust and solid, and without the use of heavier materials. And while the Scyon™ products formed part of the original design provided by the architect, given their previous positive experiences with the products Lime Building really pushed for more Scyon™ product usage such as the Matrix™ panels being used in the eaves and soffits.
“Using the Matrix™ panels on the eaves lining is a unique, upmarket aesthetic that also performs really well in windy environments and minimises mildew and cracking issues you often find with other eave products through the use of expansion joints.”
Some of the other standout features of the design are the pool and courtyard designs which are great in summer as they are protected from the north easterly winds, while the front deck will perform great in winter with the winter sun warming the home up.
Renevation of modern beach house Above: Alex Jiang from Scyon™ talks through the project with Joel Steward from Lime Building.
“Lighter weight construction products and materials like Scyon™ are way easier to work with on these sloping sites in terms of their manoeuvrability on to and then around site and also the reduced mess and waste they create in comparison to your common wet trades. We are pretty skilled up with the Scyon™ products now. We have a strong alignment with James Hardie and are getting better and better at finding unique product usages like the Stria™ vertically rather than in the traditional horizontal approach”.
Lime Building Group was founded by Kye Furlong and Joel Stewart who together, bring a combined experience of over 30 years in the building and construction industry. The Lime Building Group offers its clients a refreshing, hands-on approach to both design and construction.
Outdoor room with pendant lights and fake grass. Above: Towards the rear of the home there’s a self contained guest room and an outdoor room complete with pendant lights and fake grass.
Limes‘ attention to detail and passion for building is demonstrated through their strong relationships between client, architect and trades; and it is this collaboration which ensures a positive experience for all.
Lime Building Group is based in Gerringong on the South Coast of New South Wales and has grown year on year through word-of-mouth, establishing a proud reputation for reliability, professionalism and honesty.
Kye and Joel specialize in high quality, architecturally designed homes. They achieve this by only taking on a few projects at any one time, giving them the ability to provide their clients and their dream homes the attention they deserve.
Gerringong Lookout snapshot:
- Finalist at the 2014 Dulux Colour Awards in Melbourne, VIC.
- Entered in the Master Builders Association & Housing Industry Association national competitions for best home over a $1M category.
- Recently filmed by Abode TV for the Best Houses Australia, Season 6 television series.
To see more from Lime Building Group please visit: limebuildinggroup.com.au Design by Matt Greer at Vision Tech Design





