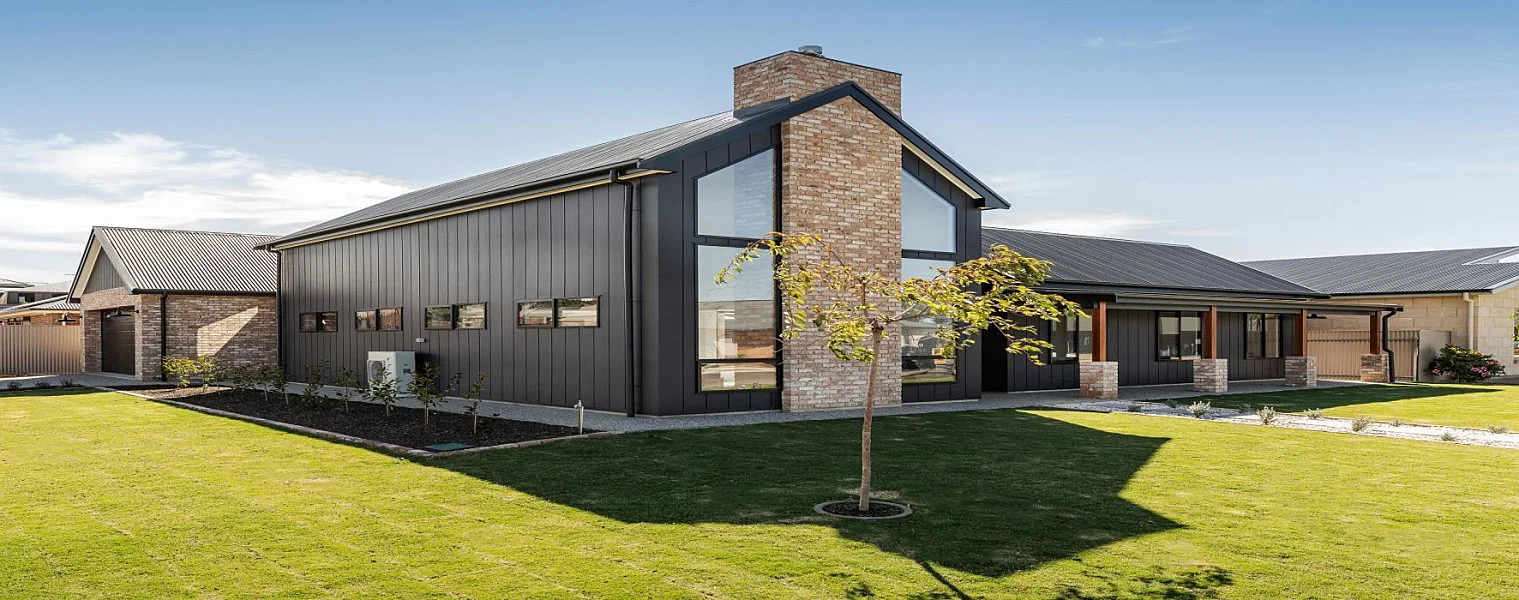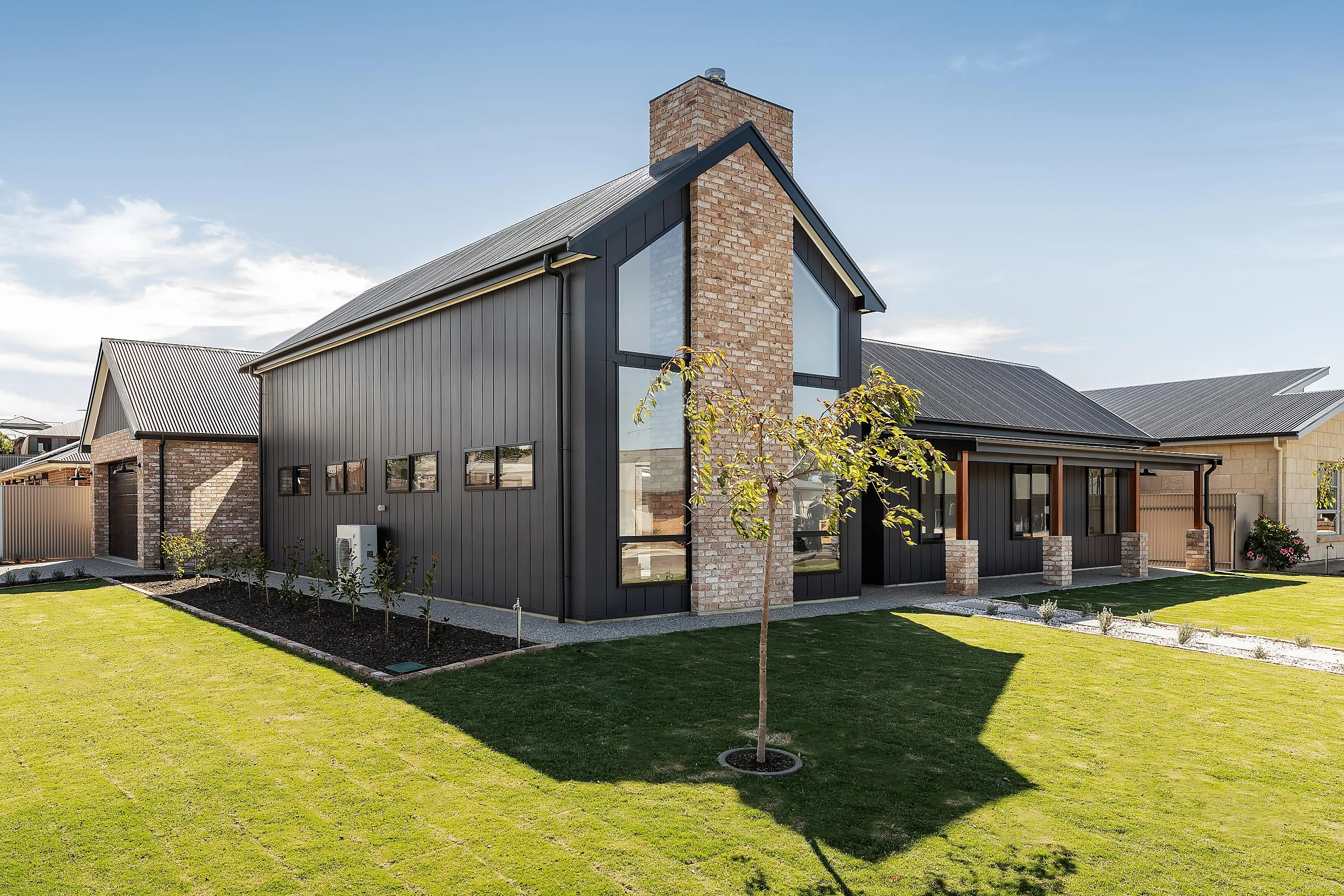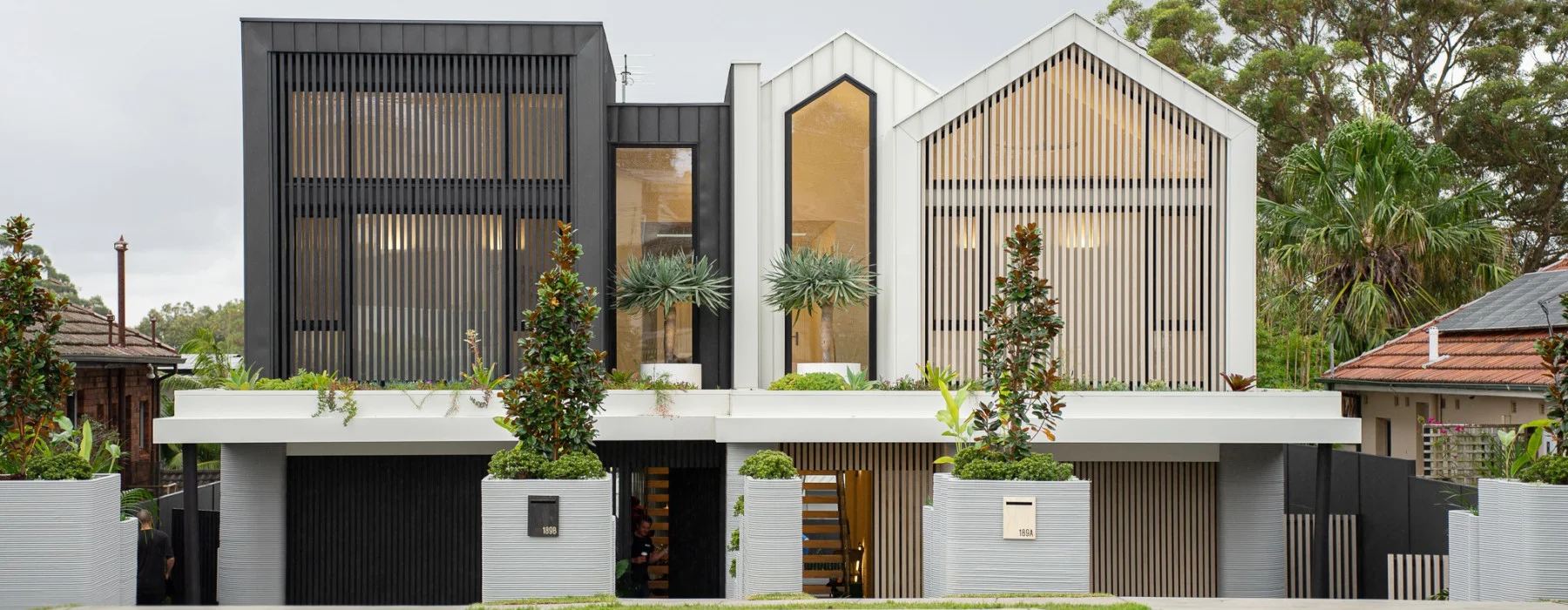Building a Scandi Barn home in picturesque Strathalbyn

Strathalbyn Scandi Barn
Project Name
Strathalbyn
Location
New builds
Project Type
Aaron Martin Construction
Builder
The Barn look is a trend that’s on the rise – even in regional parts of Australia. Its ethos is couched in the belief that good design and wellness are intrinsically linked, and it’s this inviting, accessible spirit that won Aaron Martin Construction a raft of awards for their latest Scandi Barn project.
Steeply pitched gable roofs, strikingly clean & straight lines, simple cladding and pared-back wall finishes in neutral but contrasting colour palettes – these are the hallmarks of a typical Barn home. On the inside, you’ll find a beating heart of open-plan living, plenty of natural light and practical furnishings that complement the fuss-free exterior.
But don’t let the simplicity fool you – there’s warmth and ambiance in spades, and with the right construction team a Barn home can stand head and shoulders above even the finest residential architecture.

Defining their own Barn Look
Located in Strathalbyn, South Australia, the homeowners wanted to take advantage of a 600sqm corner block to build their dream home – but their desire for property that would stand out needed a confident team behind it. Luckily, they didn’t have to look far. Aaron Martin Construction (AMC) came with a strong pedigree: custom home builders in the Adelaide Hills who specialise in designing and building forever homes.
Their pitch to the homeowners was to create a truly remarkable property – something that would not only elevate the living experience, but showcase AMC’s design and construction capabilities.
AMC describes the home as “a modern take on a traditional barn”, and its design was inspired by pavilion-style homes more commonly seen on acreage, where one pavilion is linked to the next.
Everything was meticulously planned out – from the steeply pitched roof (35 degrees) and narrow eaves (200mm, while normally 450–600mm) to give the six-metre-high main pavilion it’s dramatic barn form, to the intelligent use of mixed materials such as feature bricks around the chimney and timber detailing.
The Barn look was taken to the next level, with high raked ceilings and vertical joint panels used to create a timber look, and high windows in the main pavilion that provide treetop views from the mezzanine, connecting the home with its natural environment.

How James Hardie Elevated the Home’s Design and Delivery
AMC hopes the build will encourage more thoughtful design and build practices. In particular, the team optimised window placement for thermal performance, with four large north-facing windows capturing light and warmth in winter, and limited west-facing windows to mitigate the summer heat.
Then the final piece of the puzzle: choosing high-quality products that would stand the test of time. That’s where James Hardie stepped in.

Hardie™ exterior cladding attaches quickly and easily to timber and steel frames, and it isn’t constrained by needing to be stacked on a slab like heavyweight masonry products. Not only does this streamline the entire process, but there are a variety of textures and joints for different looks, which was ideal for this Barn home.
Stria™ Cladding was the star of the show. The 14mm-thick shiplap boards display a smooth finish and deep groove, which always delivers the clean lines of a truly premium, contemporary look.
The specialised fibre-cement formulation means the board’s thickness gives off deep and distinctive shadow lines. It’s also far more durable than traditional timber options as it’s resistant to fire, warping, rot, termite damage and moisture damage. In short, it’s able to stand up to all the elements that South Australia can throw at it.
And when it comes to maintaining the Barn look, Stria™ Cladding can be easily painted in contemporary dark greys without fear of accelerating deterioration – which is a risk homeowners run when using timber.

A Winning Formula
Not only did AMC go above and beyond the homeowner’s expectations with their Scandi Barn design, but they also received well-deserved accolades for their efforts.
The team cleaned up at the HIA Awards in November last year, taking out both South Australia Country Builder of the Year as well as Custom Built Home (up to $400k). Now that’s a quality return on investment for a style that is starting to capture the attention of homeowners.

For more Barn home inspiration, explore the complete Modern Homes Forecast and download the Barn Design Handbook.



