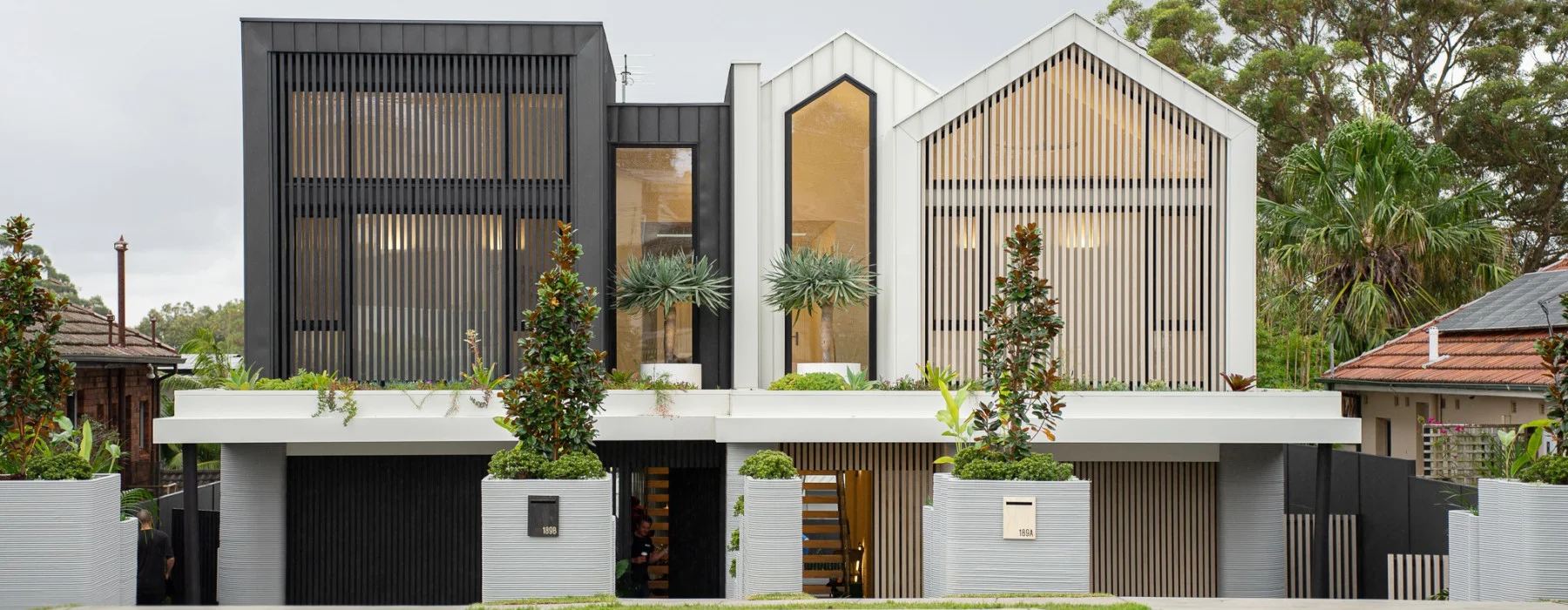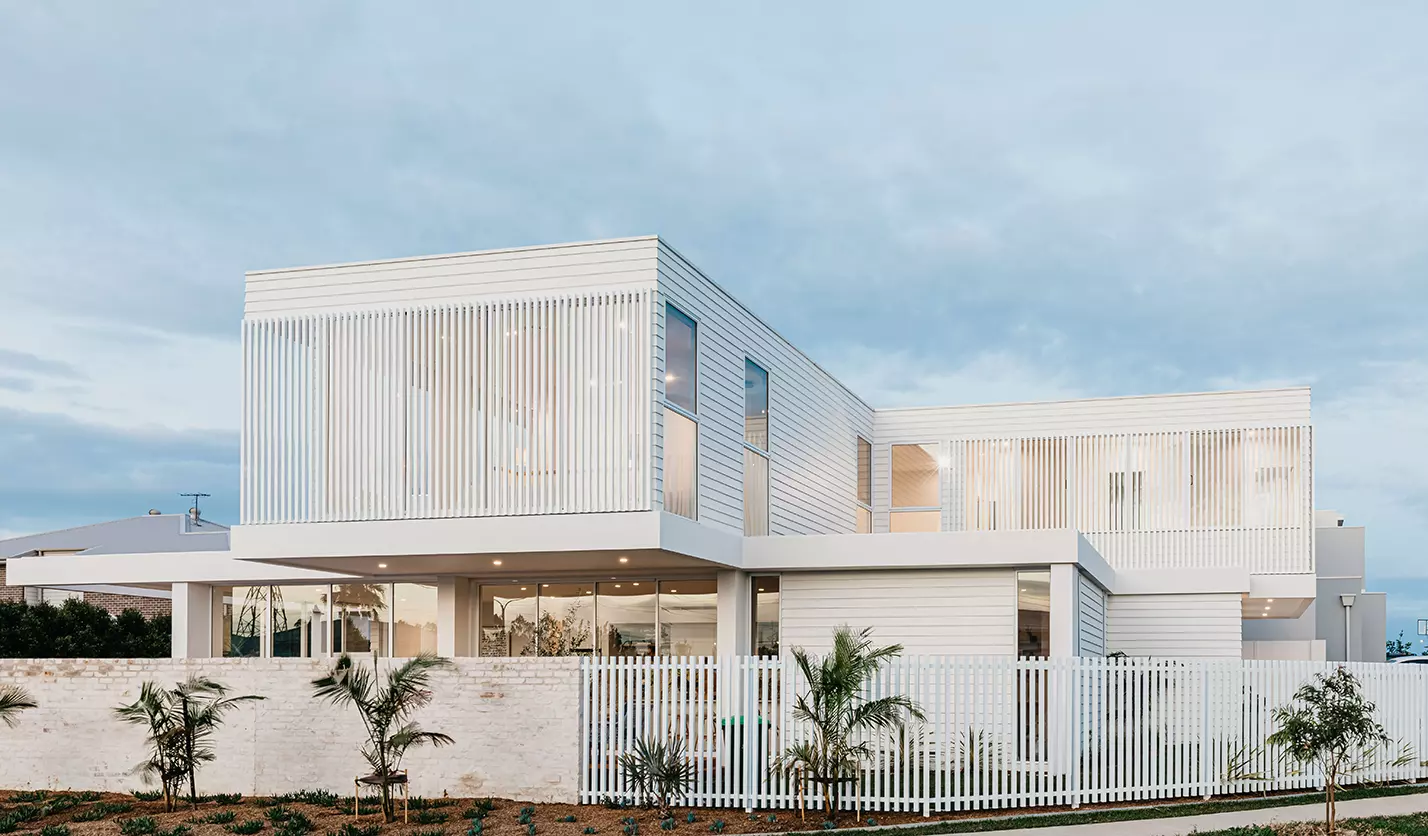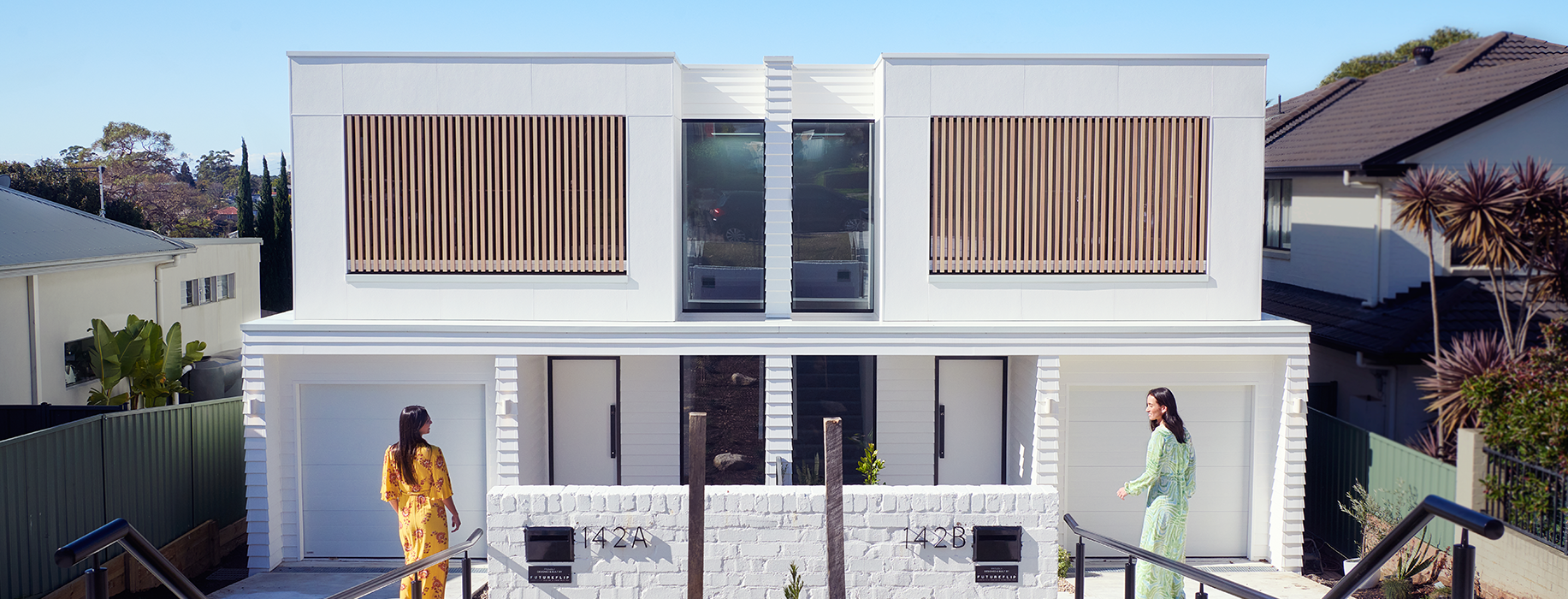Queensland couple, Lorinda and Patrick, had two mandatory requirements when building their dream home- they wanted a modern looking home with seamless indoor/outdoor spaces that allowed them to entertain and take advantage of the warmer Queenslander weather. Step inside their dream home to find out how they created a contemporary home that also encapsulates a warm, open and inviting atmosphere.
A FAMILY HOME
“This was a very special project for us—we were building our dream family home and it was our first new build!”
ALFRESCO DESIGN
“The location of our home opened some great possibilities when it came to the design. We wanted to maximise the views of the adjoining open parkland space, so we briefed our builder and designer on an open plan design that allowed us to maximise our outlook across the parkland. We also enjoy entertaining so we needed our home to have a seamless transition between the inside and alfresco area.”
THE ALFRESCO LOOK
“We knew from the very start that we wanted a modern alfresco look. I think the look fits with the open-plan design that we wanted to create.
For me, the modern look is all about clean straight lines—a bold but simple look with a balance of materials.
The home is designed so we have the ability to open the house up to capture light and breeze, giving us the opportunity to bring the outdoors inside. We love having the pool area that is tied to an outdoor alfresco area and kitchen. It’s a great way to stay connected across the whole house.”
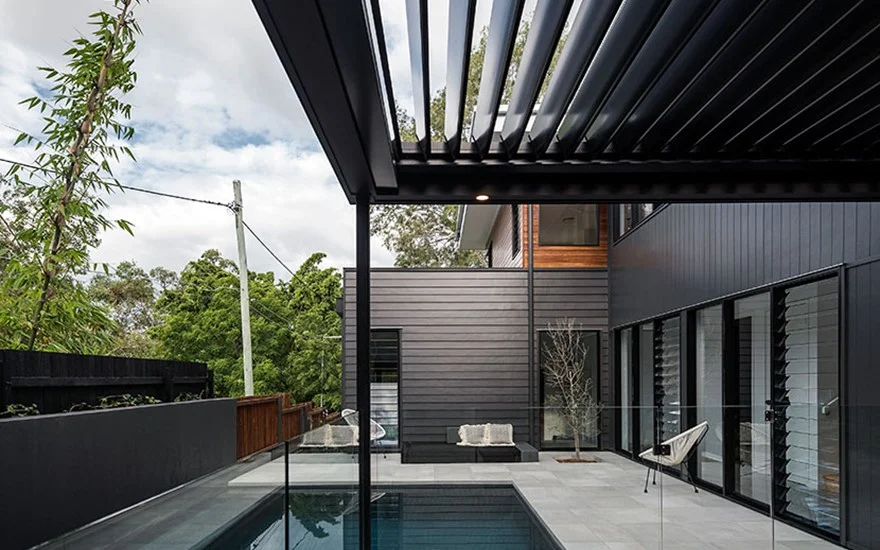 |
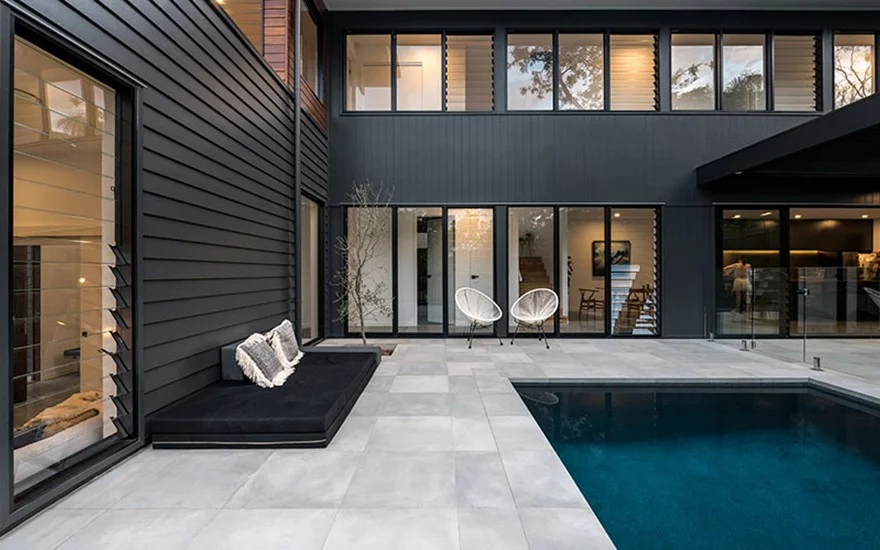 |
“For me, the modern look is all about clean straight lines—a bold but simple look with a balance of materials.” – Lorinda, homeowner
EXTERIOR THINKING
“We enjoy open light spaces and entertaining, so ensuring the design of the house catered to our lifestyle was essential. We wanted to create a seamless transition between indoors and outdoors. The exterior of the house surrounds the central kitchen hub and dining areas with an outlook onto the outdoor dining and pool area. The clean lines of the Scyon™ Linea™ weatherboards and Scyon Axon™ mix with the timber cladding to balance the light and dark of the pool area.”
We believe our house has a sense of openness about it, and whilst having a dark and bold presence, it is an inviting and airy space.



