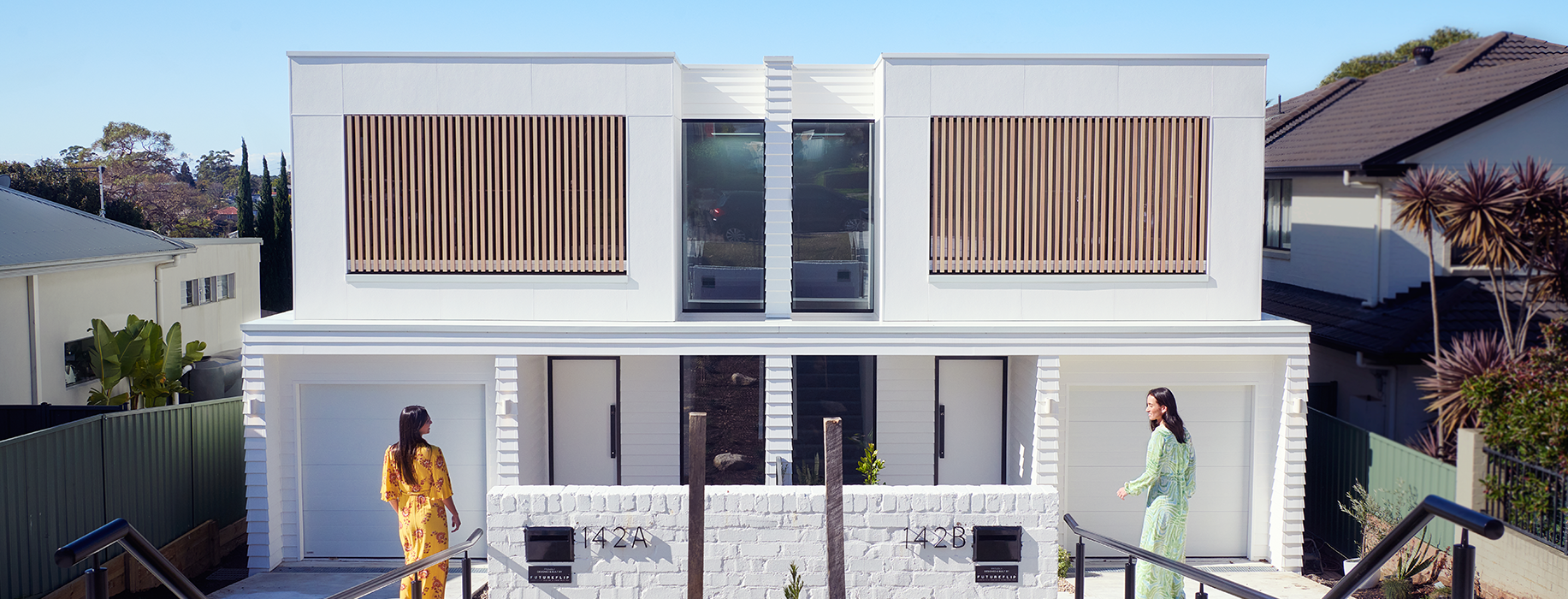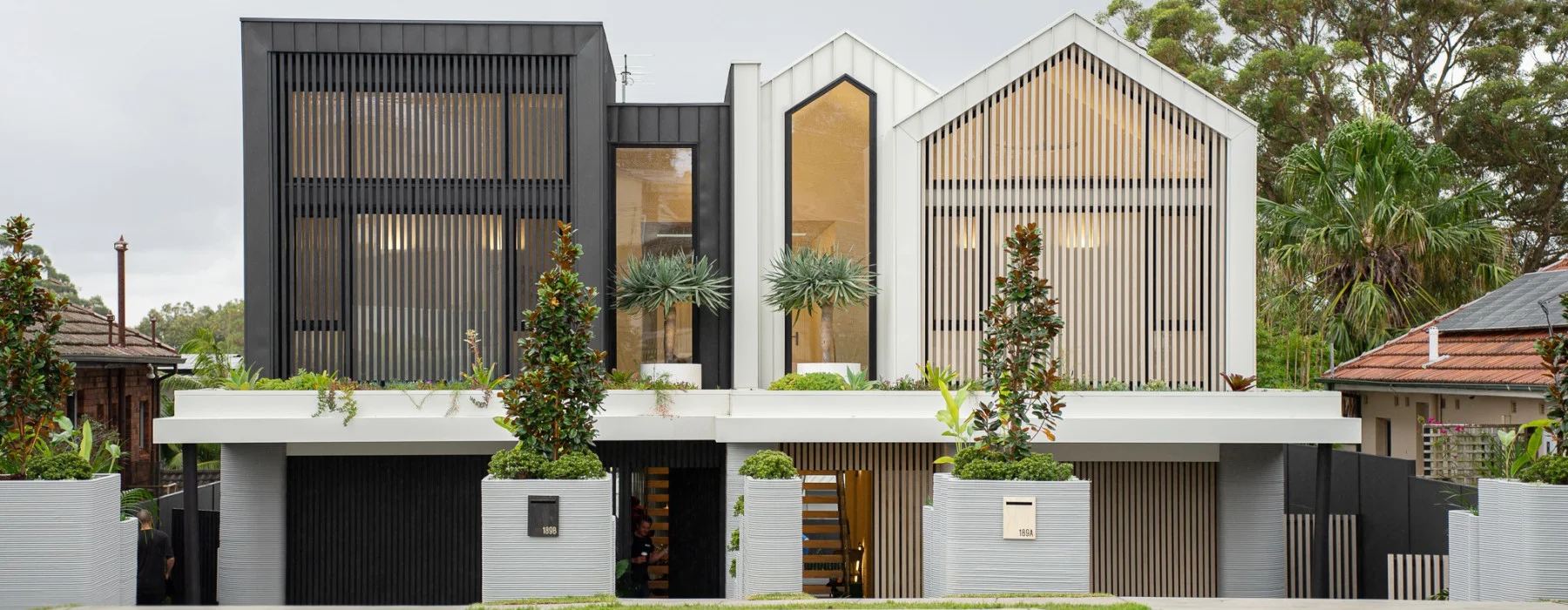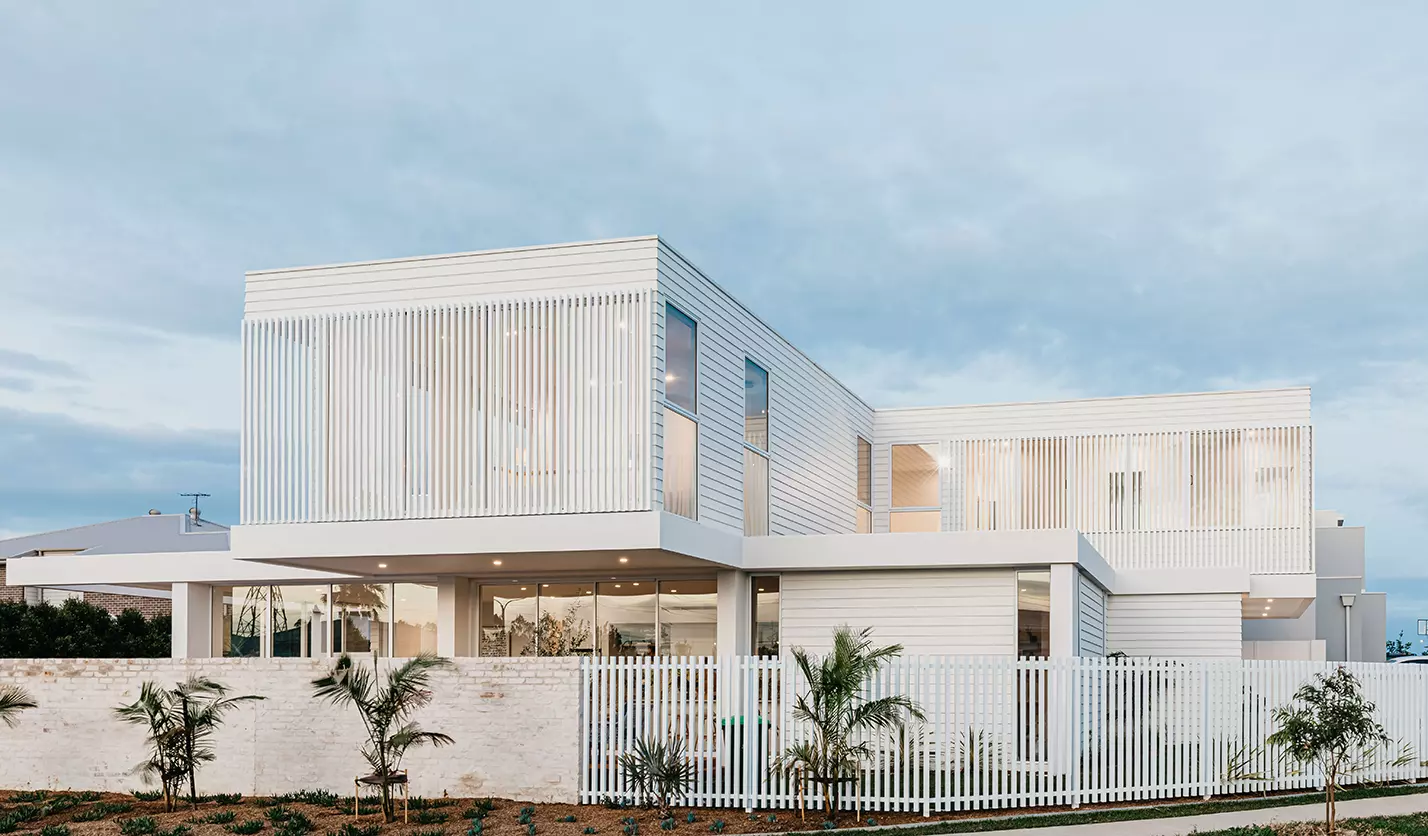Kiora House: Rethinking Modern Living

Summer Farmhouse
Project Name
New builds
Project Type
Futureflip
Building Designer
Futureflip
Builder
Living next door to a sibling may not be everyone’s cup of tea however, sisters Alexandra and Gemma recognised the benefits of creating a forever home to accommodate both their families far outweighed the negative.
With the affordability of housing in Sydney on the decline and rising financial costs, the sisters started to explore alternative options and struck upon the idea of duplex living. Increasing their buying power by joining forces was not the only motivator, the sisters realised it was an opportunity to create new memories together as an extended family living side-by-side.

Venturing into a new build can be stressful at the very best of times, however, having a sibling to lean on, collaborate with and a shared vision for the long-term made this build a far easier process. The sisters worked together to ensure each house would accommodate the needs of their individual families, deliver on their agreed design aesthetic and meet their modest budget.
Following council refusal of a design by an alternative designer, the sisters approached award winning builder Futureflip with a brief to create two four-bedroom family homes with a contemporary box-modern facade and pools on either side. The redesign was sympathetic to the block located in Sydney’s Sutherland Shire; it met their relatively modest budget whilst giving the sisters the modern lifestyle they were looking for in their forever homes. Signature Futureflip features were included throughout the modern design including, flush connections, high ceilings and oversize windows to draw in the natural light.
"Hardie™ exterior cladding products give us the creative scope and freedom to deliver this within our designs", Neil Hipwell, Futureflip.

“The block was challenging to maximise the land to its full potential; we had a tight build size of 374 square metres with a significant downward slope that faced into the Western sun. The incline presented us with both design and engineering challenges as we had to consider the driveway grade and building height restrictions. We are accustomed to working with sites that are not typical and in designing for a sloping block, careful consideration needs to be given to the façade of the build as it can easily appear disproportionate. The Hardie™ external cladding range is a natural fit for modern builds like this where design does not need to be comprised, regardless of the location,” explained Neil Hipwell, Director of Futureflip.

“We considered elevating the duplex, yet this would have increased the cost of the build and reduced the owners’ privacy. We had to create a clever design that would negate both these issues, minimise the environmental impact on the space, address the brief to create a modern silhouette and ensure council approval,” added Neil.
The duplex contrasts with neighbouring properties, the stunning white exterior comprises of multiple textures to create impact. Hardie™ Fine Texture Cladding was used for the second storey cladding ensuring a cohesive appearance from the road. The smooth, natural sand texture provides a crisp, neat finish that perfectly frames the box shape of the build. Linea™ Weatherboards were used to give character to the facade and contribute to the build’s modern coastal aesthetic, the look and feel of weatherboard without the maintenance adding to their appeal.
Axon™ Cladding was used at the rear of the property overlooking the alfresco space. The shiplap joints and clean vertical lines creating a seamless connection between the house and outdoors, complementing the stepped decks leading to the pool area.
“There is an art to finding balance when using a mix of materials to build layers of texture and design features for a façade. We intentionally married the different exterior profiles using the same paint colour to create cohesion across the build,” Neil commented.

It was clear from early conversations with Futureflip, Alexandra and Gemma understood the value of engaging a bespoke designer and builder to create a home that would meet their unique needs, including build space and entry level budget without having to compromise on their modern design.
“At Futureflip, we’re passionate about creating beautiful homes, making an architectural finish that is affordable and achievable for our clients. Hardie™ exterior cladding products give us the creative scope and freedom to deliver this within our designs. Clients like Alexandra and Gemma are a perfect example of how communities and families can stay together, they are encouraging designers to think outside the box and consider architectural solutions that can make this happen. If the last few years has taught us anything, spending time with family is invaluable and, in this case, a sister is a little bit of childhood that can never be lost,” Neil concluded.
Embedded content: https://www.youtube.com/embed/1PeyUdr83Hg

Download the Home Design Guide to start your new build.





