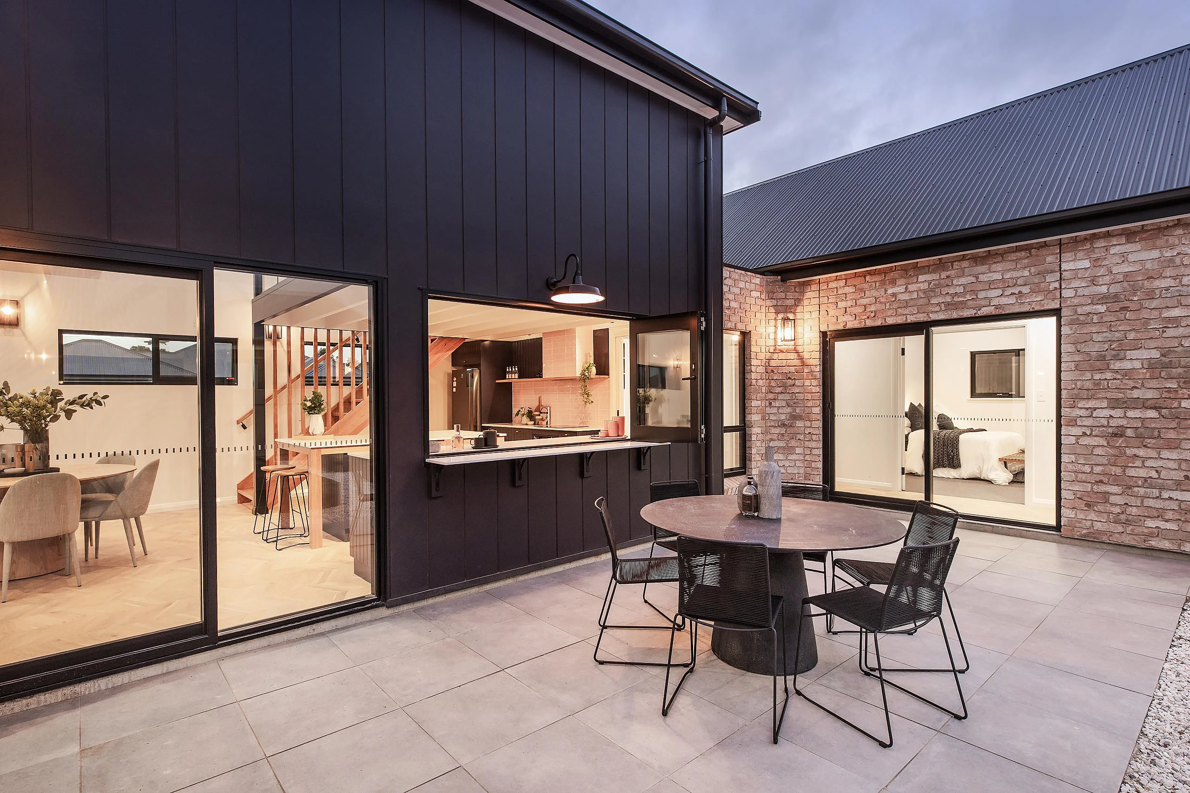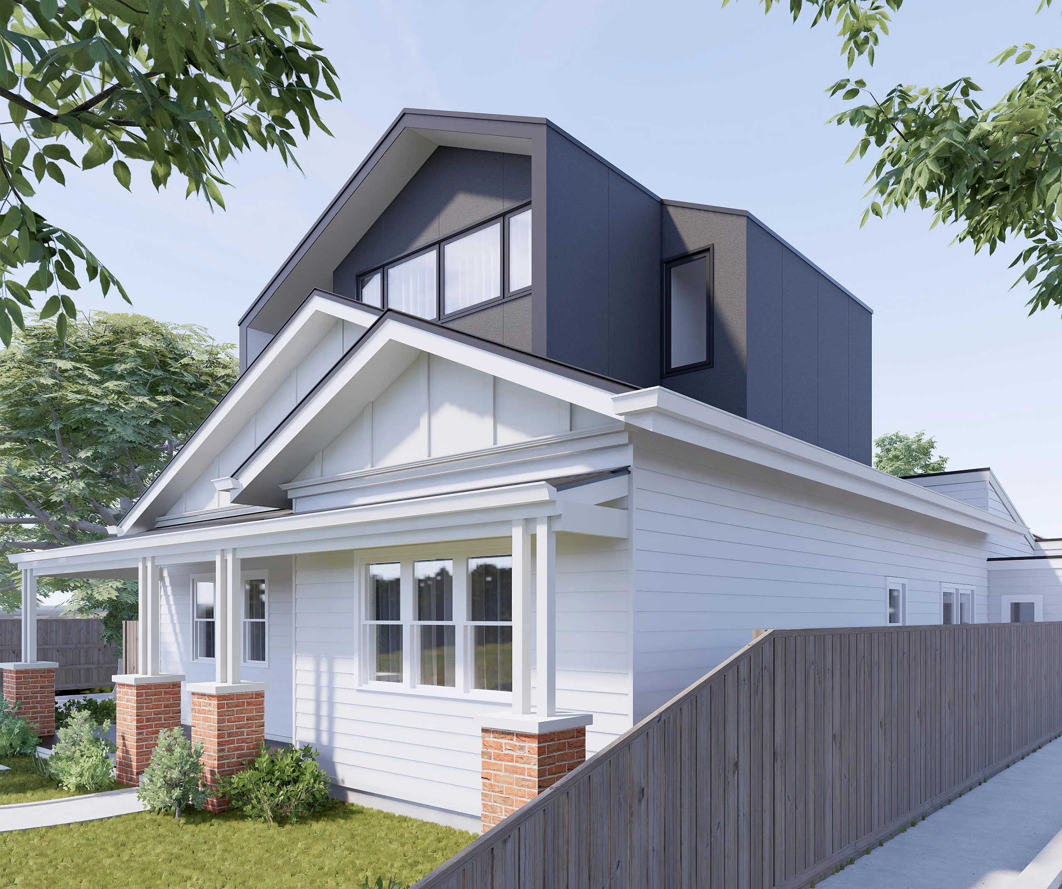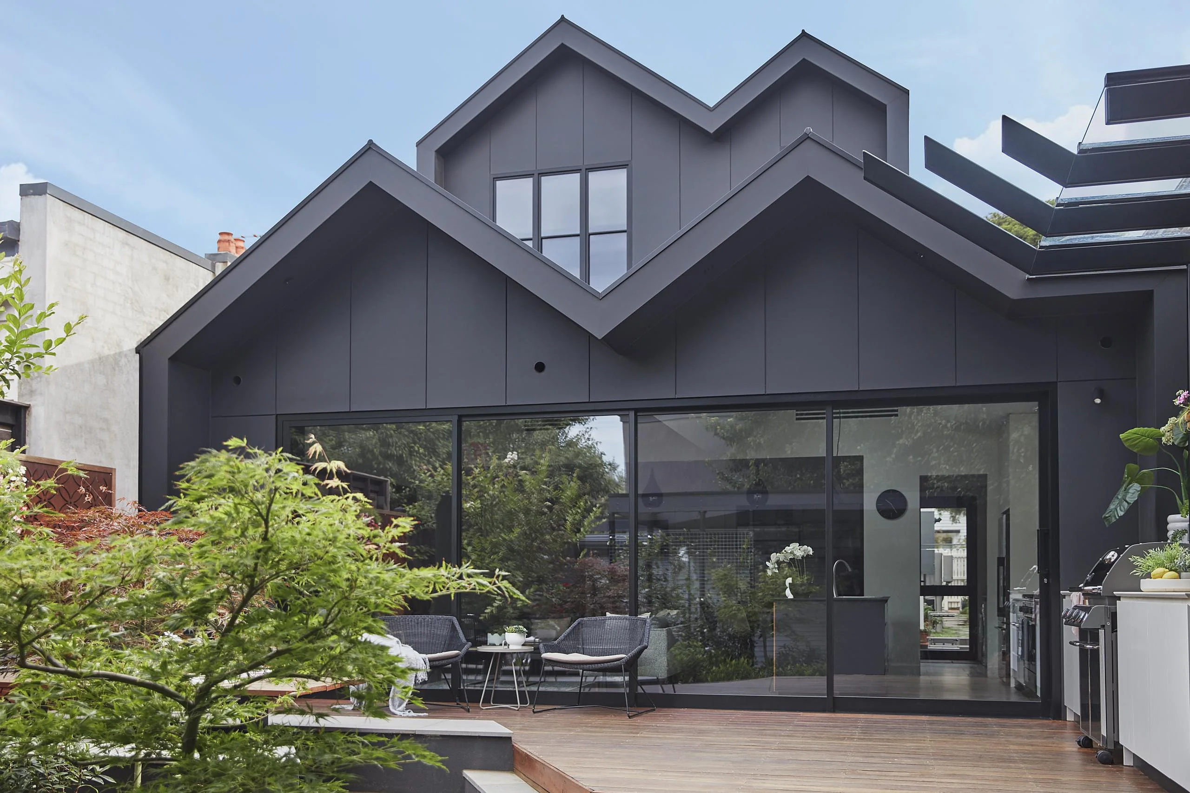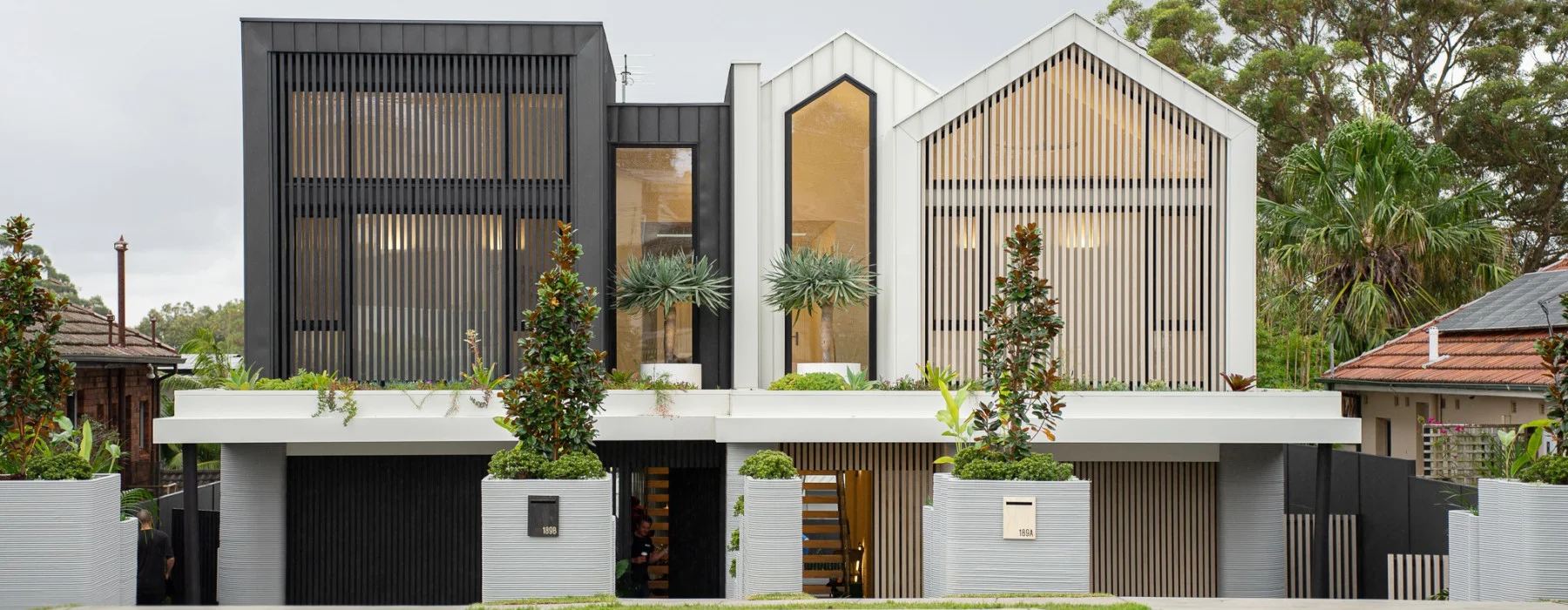Have you heard of hygge? It’s a word coined by those in the Nordic north, to describe the cosy contentment associated with enjoying life’s simple pleasures. It encompasses comfort and living well, so it makes sense that this Scandi sensibility can extend to home design too. It is most noticeable in the form of the Barn style - a popular and dramatic look that is perfect for modern living.
The Barn style was built to connect good design with the wellness of the inhabitants that lived inside, by complementing the surrounding natural landscape. That means minimal decoration, and open spaces for a functional approach to living. James Hardie ambassador and award-winning architect, Joe Snell, says it best; that the Scandinavian Barn look is one that “combines tradition with modernity.”
To truly answer the question of what is the Scandi Barn style, it takes nailing a variety of distinct features, to transport your home from the suburbs or countryside to the picturesque Nordic coast.

One great way to get the Barn look is through using versatile materials that complement the style and each other. James Hardie’s range of durable and reliable fibre cement products are designed for modern homes.
What makes the Barn Style?
It’s important to capture the essential features of the Barn - a prominent roof shape, no eaves, open space and bold street appeal - to make the most of the style.
The triangular roof shape is an important element to nail, in order to create a dramatic look that maximises space. This style is characterised by a symmetrical, steeply pitched gable roof, with clean and straight lines, and no eaves. The classic barn shape should be pitched forward from other parts of the home, to emphasise a contrast that is born of a modern philosophy of simplicity.
This simplicity explains the popularity of the style, says Christian Hansen, James Hardie’s Product Marketing Manager. “The modern Barn aesthetic is a simple diagrammatic shape. There are no eaves. The gable continues down the wall, and a black and white paint scheme makes it contemporary and stand out against the sky and surrounding structures.”
While the exterior is the true symbol of the Barn style, you can also get the look through careful design choices in the interior. The minimal approach emphasises light-filled, open spaces, with living designed around versatile communal areas.
The style favours neutral colours and fabrics, such as grey linens and warm timber tones, to highlight the strong relationship between design elements and nature. To stay true to the minimalist Barn interior style, you can also reduce clutter in the home by installing built-in furniture, and make the most of your high ceilings with skylights that infuse the room with light.
The materials to make Scandi style a reality
As always, using the right materials will help the house stand the test of time, while also keeping maintenance efforts low.
Versatile vertical cladding products such as Axon™ Cladding by James Hardie or Stria™ Cladding by James Hardie can both help you successfully achieve the Scandi Barn style. These practical and considered designs can complement and contrast with the cladding styles on other areas of the house.
For example, you could install vertical cladding on the upstairs exterior, and apply a different approach on the downstairs. Linea™ Weatherboard by James Hardie or the subtly rendered Hardie™ Fine Textured Cladding can both do the job - and these products won’t warp or rot, are fire resistant and resistant to damage from moisture and termites.
 Designed by Glow Building Design
Designed by Glow Building Design
These fibre-cement panel options arrive pre-primed and ready to paint, and the typical approach with this style is to create a bold look with dark paint, to further foster a striking street presence.
“While many may think of light and bright colour palettes for Scandi Barns, they also have the potential for dark and brooding exteriors in greys and blacks,” says Joe Snell.
The Scandi Barn style in practice: meet the Kew home

The leafy Melbourne suburb of Kew may be 15,978 kilometres from Norway - but that doesn’t stop a Barn from popping up on an unassuming street.
A white-weatherboard heritage façade hides a modern Barn style extension toward the rear of the home, which is painted in a dark grey - courtesy of a shade called Black Caviar. For the striking panels, Clancy Constructions chose Matrix™ Cladding by James Hardie, due to the lightweight qualities, which make the product easy to work with and install.
But colour is not the only contrast. Highlighting the philosophy of simplicity, which underpins the style, the home owners wanted to create a connection between the indoor and outdoor spaces. They created a fluid outdoor entertaining space, framed by a set of sliding glass doors, which leads to a lush backyard with dark decking, in contrast to the light and neutral indoor tones.
“Barn is on trend and can be seen in rural or urban settings across the country because of its simplicity, striking exposed beam ceilings, open-plan living spaces and bold street presence,” says Christian Hansen.
Inspired to get the Barn look? Download our Barn Design Handbook to discover the key features, materials and accessories to bring it to life.








