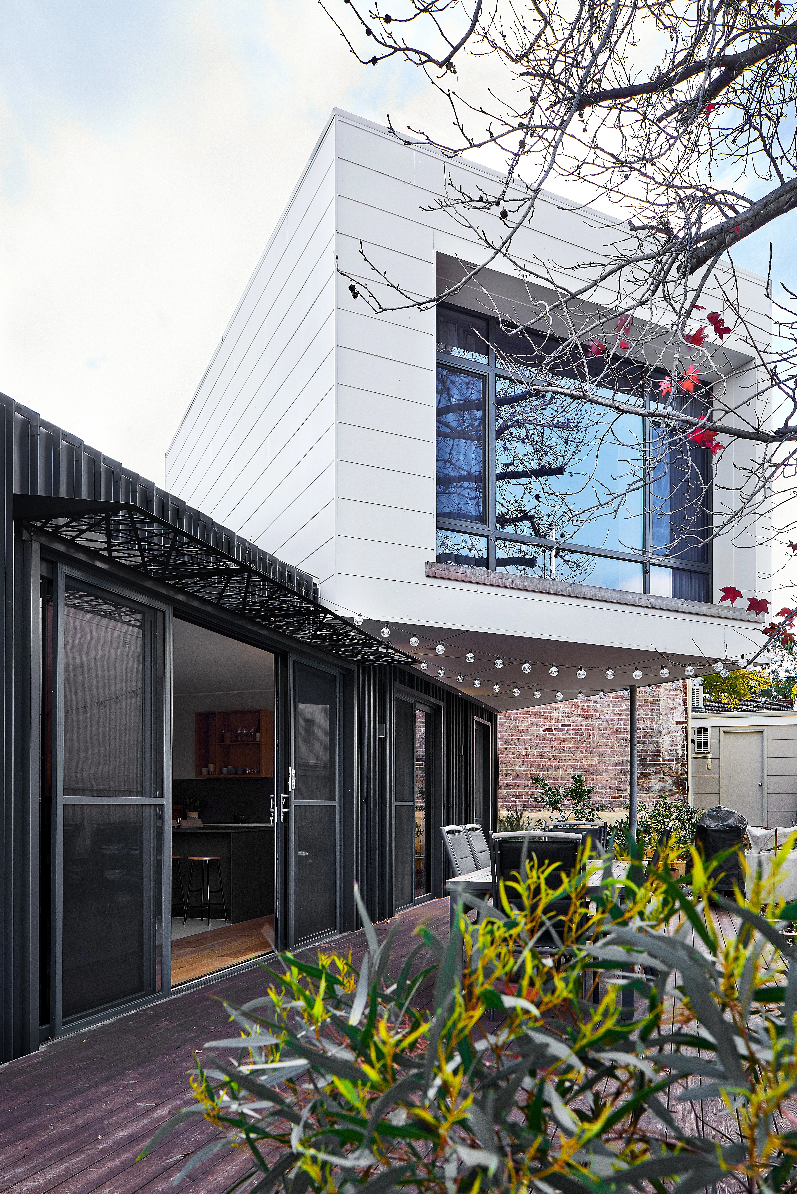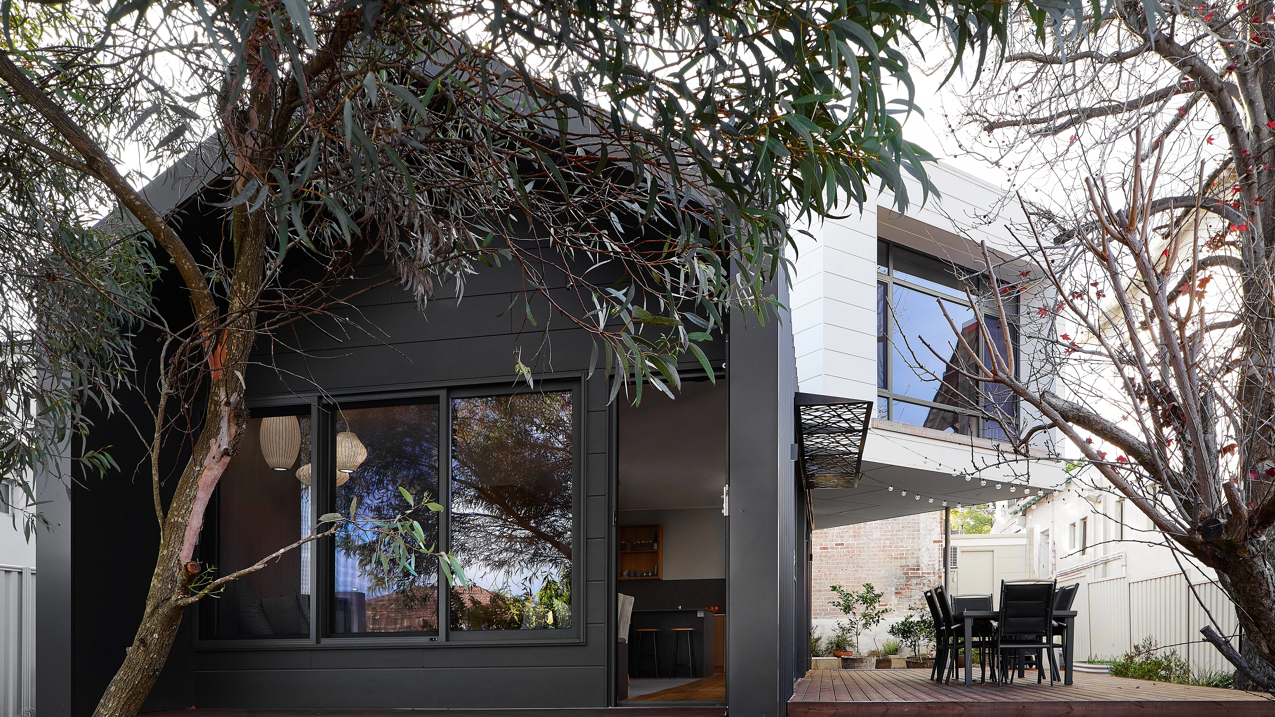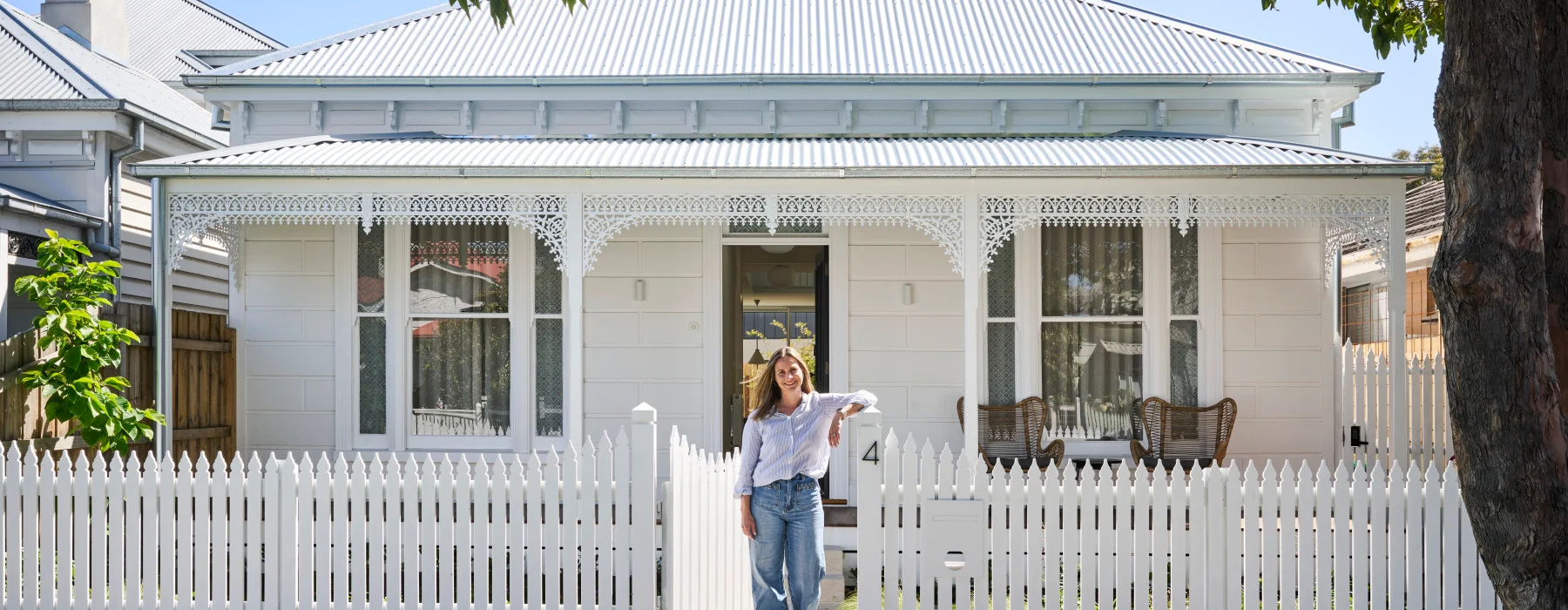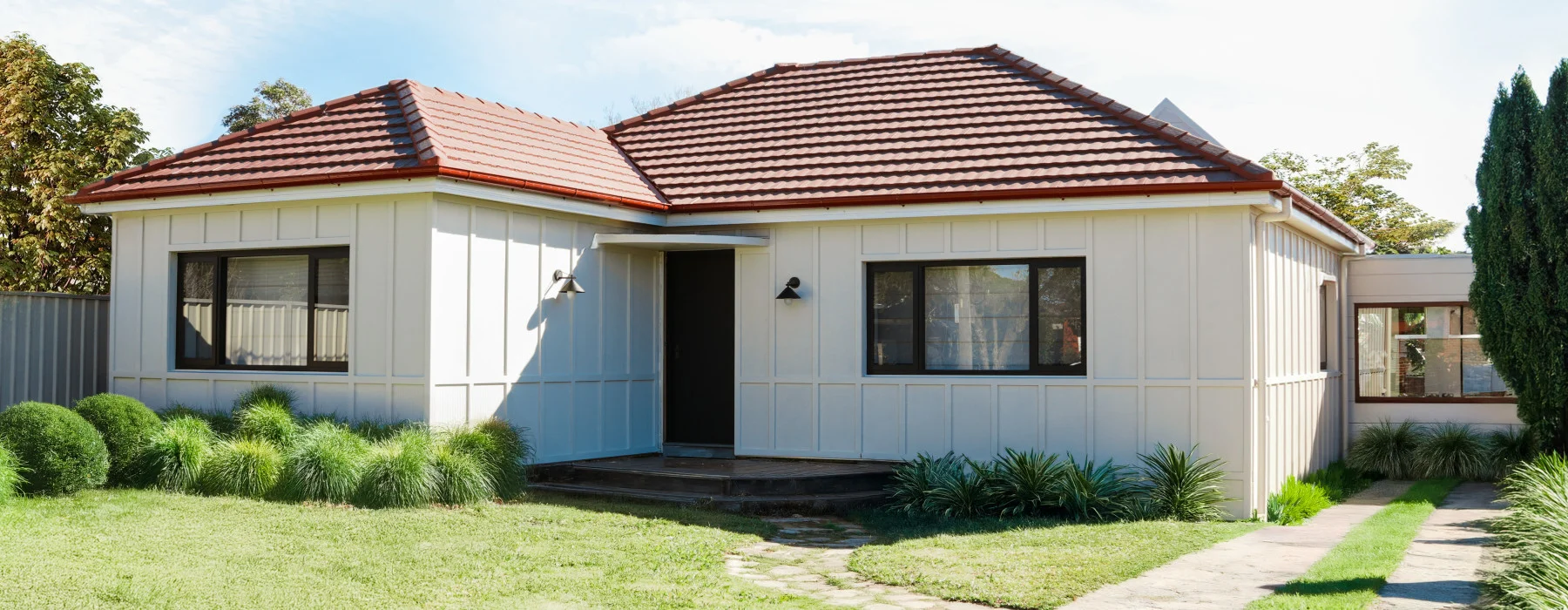Kensington Residence, a beautiful home designed for bringing family and friends together, has taken out the much sought-after James Hardie Award (WA) at the 2021 Design Matters National (DMN) Building Design Awards.
MC Holly McSweeney announced Adrian Fratelle, from Ecohabit, as the deserving winner in front of a room filled with DMN Members, their guests, VIPs and major sponsors, at the newly-renovated WA Museum Boola Bardip on Friday 15 October.
James Hardie’s Marketing Director, Cathleya Buchanan, said it was an easy decision to select Kensington Residence for the prestigious, global building materials company’s Award.
“What caught our eye was Kensington Residence’s wonderful use of Stria™ Cladding as an additional texture to this striking modern home. It is an excellent display of how lightweight cladding can be used to cantilever forms”, Ms. Buchanan said.
Stria™ Cladding suits contemporary looks where a bold, but the pared-back aesthetic is desired. Featuring deep grooves from the thick shiplap cladding boards, the Stria™ Cladding range is an easy way to get the strong horizontal line details in modern home and townhouse designs.
DMN Member Adrian Fratelle was elated to receive the James Hardie Award. The recognition vindicated the Northbridge sustainability architect firm’s belief that it is possible to live in a home that is ecological, affordable, and also beautiful.
“We wanted to contrast the existing brick and metal with different materials, colours and form – deliberately juxtaposing with rectilinear forms to provide a distinction between the old and the new,” Mr. Fratelle said.
 The intention behind the Kensington Residence was to blur the threshold between the indoors and outdoors. The extension was designed around an existing tree, with specific placement of the openings to create a feeling of connection to the outside and an alfresco space as an extension of the living area. Photographer: Peter Ellery
The intention behind the Kensington Residence was to blur the threshold between the indoors and outdoors. The extension was designed around an existing tree, with specific placement of the openings to create a feeling of connection to the outside and an alfresco space as an extension of the living area. Photographer: Peter Ellery
The old, existing Kensington Residence, a 1970s brick cottage with a red metal roof, fell short of the client’s current living needs. Four-bedroom with just one bathroom, the cottage had a small, congested kitchen and dining area in a sleepout, with a rear deck.
In the winning design, these were removed and new living space, main bedroom with ensuite, and study area were added. This created a new dining and kitchen area tying into an outdoor space where the whole family can gather, spend time together and entertain.
 Expanding on their current cramped cottage, this Kensington Residence addition created a new space to entertain and spend time with the whole family. The addition was a deliberate juxtaposition in materials, colours, and form. The extension combined passive house principles along with effective air-tightness for a sustainable home. Photographer: Peter Ellery
Expanding on their current cramped cottage, this Kensington Residence addition created a new space to entertain and spend time with the whole family. The addition was a deliberate juxtaposition in materials, colours, and form. The extension combined passive house principles along with effective air-tightness for a sustainable home. Photographer: Peter Ellery
After only two years in the industry as a designer, Mr. Fratelle knew he wanted to design liveable homes, with an eco edge – something that wasn’t happening in Perth’s market, so he started designing his own energy-efficient homes.
“I began to get a reputation for designing homes that ‘worked’. They were practical, not oversized and most of all, was comfortable for the occupants,” he said.




