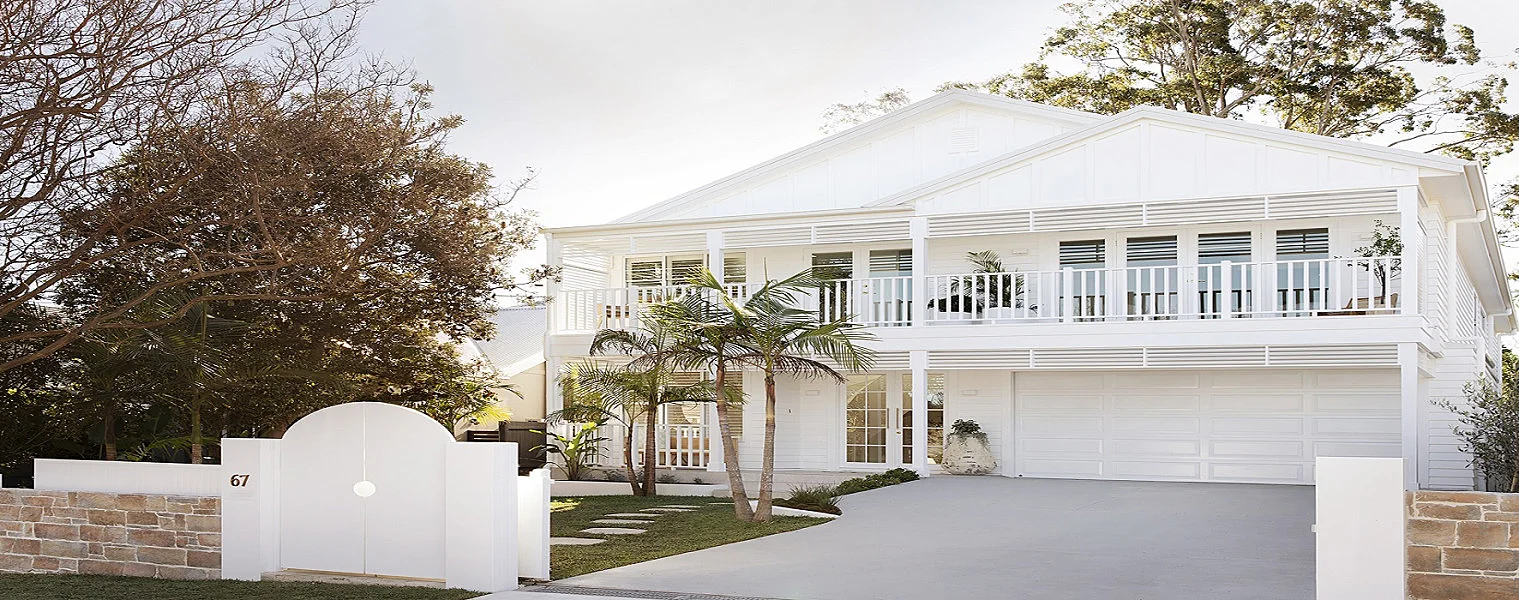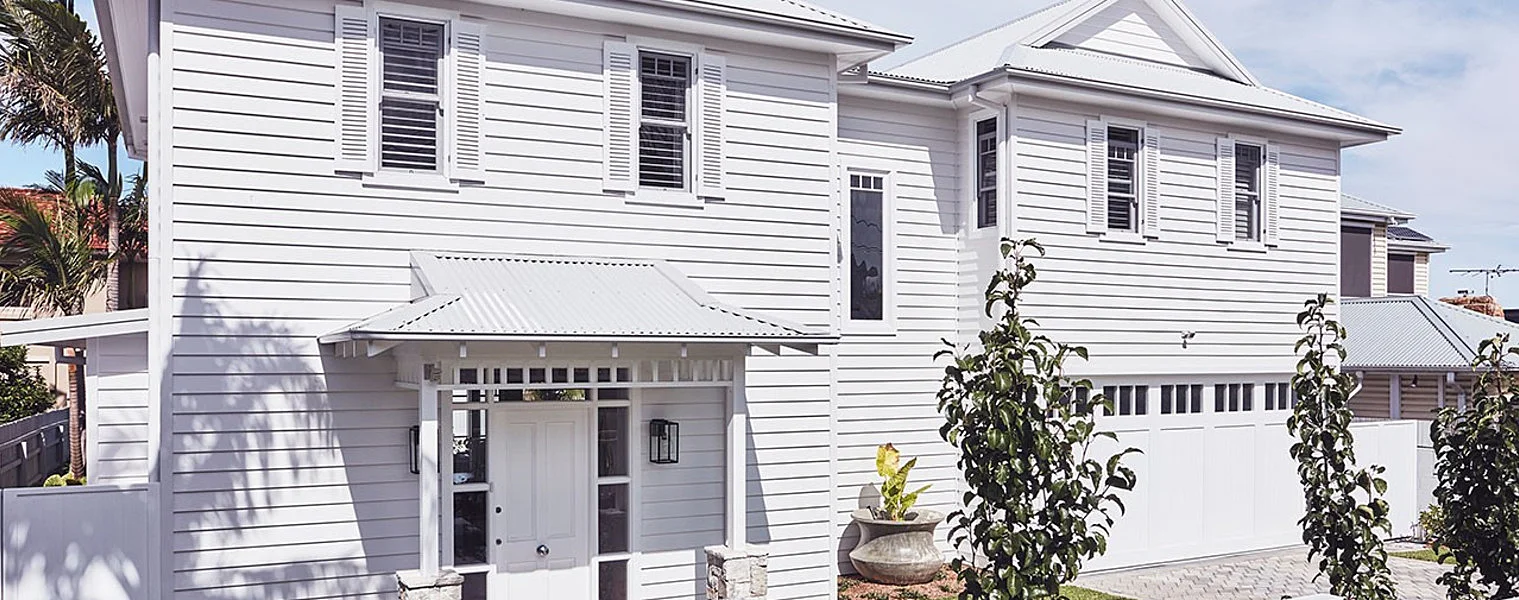A tree change and love of the look were two of the key factors that led Wendy and Richard Gordon to build their dream Hamptons style home. Nestled on 2 acres of lush countryside in the beautiful Southern Highlands, Wendy and Richard’s self-titled ‘Hamptons in the Highlands’ home is a sublime marriage between elegant Hamptons and classic country style.
We spoke to Wendy about setting up her home in the Highlands and how she adapted a classic Hamptons look for a country setting.
A HIGHLANDS HIDEAWAY
“We were holidaying in the Southern Highlands three years ago and saw some land for sale, so we decided it was time for a change”, Wendy recalls.
For Wendy, Richard and their two children, the Southern Highlands has always been a favourite home away from their actual home in Newcastle. “We’ve been visiting the Southern Highlands for years and as much as we loved living in Newcastle, my husband missed the comforting seasonal changes that he grew up with in Scotland, and that you can experience living in the Highlands”, she adds.
 A weekend break in Bowral couldn’t have come at a better time for Wendy and Richard to snap up 2 acres of picturesque countryside that would become the site for their forever family home.
A weekend break in Bowral couldn’t have come at a better time for Wendy and Richard to snap up 2 acres of picturesque countryside that would become the site for their forever family home.
A HAMPTONS DREAM COMES TO LIFE
Wendy’s vision for her forever family home has always been Hamptons style. “I’ve long been a lover of Hamptons style and have followed the US influence of the trend for well over ten years. I grew up loving the Hamptons look and I developed an appreciation of blue and white interiors through my Mother, who always loved blue and white”, she says. Designing their house plans was a labour of love for Wendy and Richard, who sourced their dream plans from US house plans database, ePlans and then used these to work collaboratively with a local builder to bring their Hamptons style vision to life.
The vision they have created is a two-storey Hamptons masterpiece complete with five bedrooms, four bathrooms, a large kitchen, butler’s pantry, mud room, raked ceilings, and a signature ‘Highland Room’.
COASTAL MEETS COUNTRY
With country views on all sides including snippets of Mount Gibraltar, Wendy and Richard’s original ‘Hamptons in the Highlands’ project evolved to become a coastal meets country abode.
“Our style is part classic coastal Hamptons part modern farmhouse, which works so well in the Highlands”, explains Wendy.
A timber-look exterior was always on the agenda for Wendy and Richard’s modern Hamptons farmhouse. “Timber weatherboards are such an intrinsic Hamptons style. We had a timber exterior on our home in Newcastle and said we’d never go with natural timber again because of the cost and upkeep”, Wendy clarifies.
“Linea™ Weatherboard 150mm was the best choice to create the timber-look exterior we wanted. Linea™ Weatherboard also has excellent insulation, which is vital in the Highlands.”
The Linea™ Weatherboard BAL rating is up to BAL-FZ which makes it perfect for the bush setting and gives Wendy, Richard and their family peace of mind.
Linea™ Weatherboard has been used on the entire exterior of the house including a three-car garage, loft and cupola, and painted in Dulux™ Timeless Grey. “We also have plans to use Linea™ Weatherboard on the exterior of our pool house!”, Wendy adds.
The Hamptons textures are continued indoors with Hardie™ Groove Lining used on the interior wall paneling.
INTERIOR DETAILS
Wendy’s vision of a Hamptons farmhouse infuses from all angles of the house. From the English-made Falcon stove with adjoining hearth in the shaker style kitchen, to the two sets of timber barn doors leading to the mudroom and laundry on one side, and the Highland Room on the other, complete with the exposed brick fireplace as a central feature in the Highland Room.
Sourcing most of the interior décor, fabrics, light fittings and furniture herself, Wendy went as far as the US and the UK to procure some of the interior fabrics and pendant lights to ensure she got the look just right. Whites, greys and blues are the hero colours of the interior décor scheme and contrast beautifully with the dark engineered floorboards to bring in a farmhouse touch.
While the kitchen is usually the hub of a house, Wendy and Richard cleverly designed two hubs for their family home: the kitchen/living area and their Highland Room.
“The Highland Room is really quite special. We have the high raked ceilings, the Travertine™ stone floors, two large pendant lights, a large fan and of course the brick fireplace”, says Wendy. The entirety of the eastern side of the Highland Room opens via bi-fold doors, perfect for outdoor living and entertaining.
Wendy, Richard and their family opened their stunning new home to close friends and family the minute their build was completed in April 2018, and are looking forward to creating lasting memories around their fireplace and (in the not too distant future) alfresco pool area.
WENDY AND RICHARD’S FIVE TIPS FOR CREATING A HAMPTONS STYLE FARMHOUSE
If your build is predominantly Hamptons style, ensure you choose the right builder and products to bring the look to life, for example, Linea™ Weatherboard for the exterior.
Colours from the white, blue, grey and black scales scream Hamptons style farmhouse.
Designing your own staircase with high ceilings is a great way to add some Hamptons grandeur.
Don’t be afraid to get creative with your interior lighting. Rustic pendants and glass lanterns work well to bring in a country/farmhouse vibe.
Add bay windows and window seats will bring in a touch of Hamptons luxury.
FACT FILE
Linea™ Weatherboard 150mm Weatherboard colour: Dulux Timeless Grey





