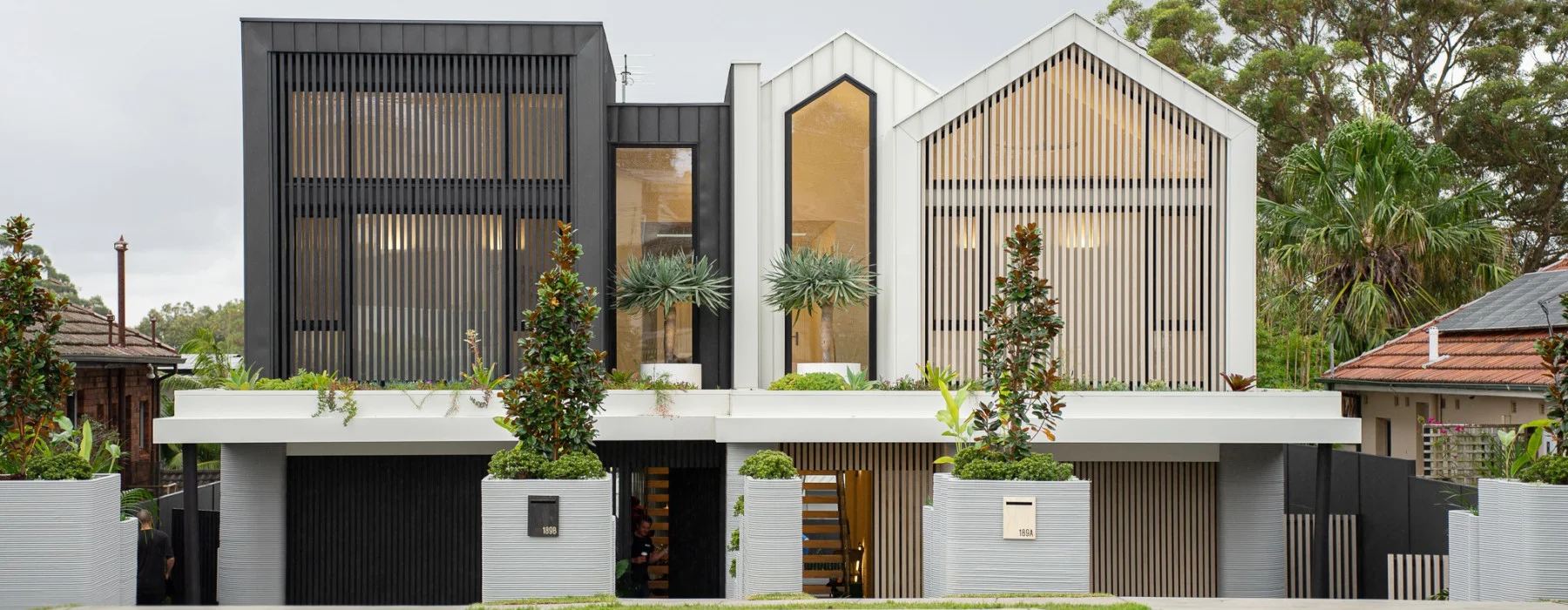Hardie™ Oblique™ Cladding brings depth and rhythm to this contemporary home

PXA Architects
Architect
Laing Properties
Builder
Pairing recycled bricks with vertical-groove shiplap boards for a classic farm-style gable connects this modern family home to local heritage.
When building his new home on the rural outskirts of Christchurch, Myles Laing, managing director of construction company Laing Properties, searched locally for design inspiration. He loved The Tannery, a retail destination inside a converted brick factory. Its style, fusing industrial chic with vintage charm, was suited to the Canterbury climate and construction know-how. So he paired recycled bricks with Hardie™ Oblique™ Cladding – which he’d used on several Laing Properties homes – and went to his designer Nathan Punton of PXA Architects to make the vision a reality.
‘Myles asked us specifically to use Oblique™ Cladding,’ says Nathan. ‘His company had installed it in a series of their prefabricated houses, and Myles liked the way the shiplap boards could be painted dark colours and came in extra-long lengths.’
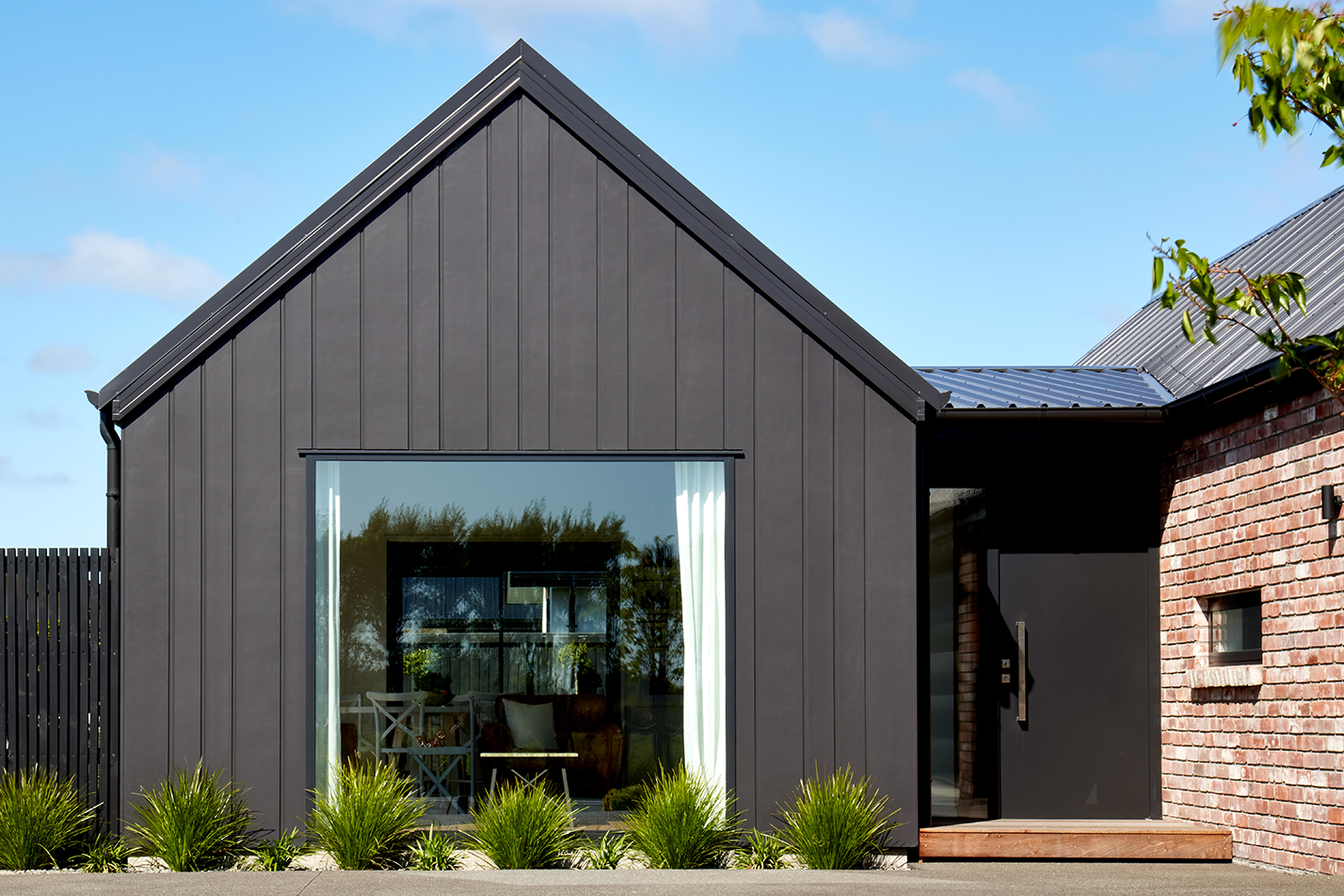
Order a Sample of Hardie™ Oblique™ Cladding Order a sample to help visualise your design decision.
Classic form with a modern look
The house comprises two gabled pavilions, one for living and one for sleeping, along with a three-car garage arranged to convert one end into a fourth bedroom at a later date if required. As the site is set on former farmland close to the surrounding Port Hills, Myles and his wife Lucinda wanted the feeling of country living for family life, reflected in the classic farm-style gable.
‘We chose to define the separate wings in different claddings for contrast,’ says Nathan. ‘Myles and Lucinda chose brick for the sleeping pavilion and garage, while the living pavilion has Hardie™ Oblique™ Cladding.’
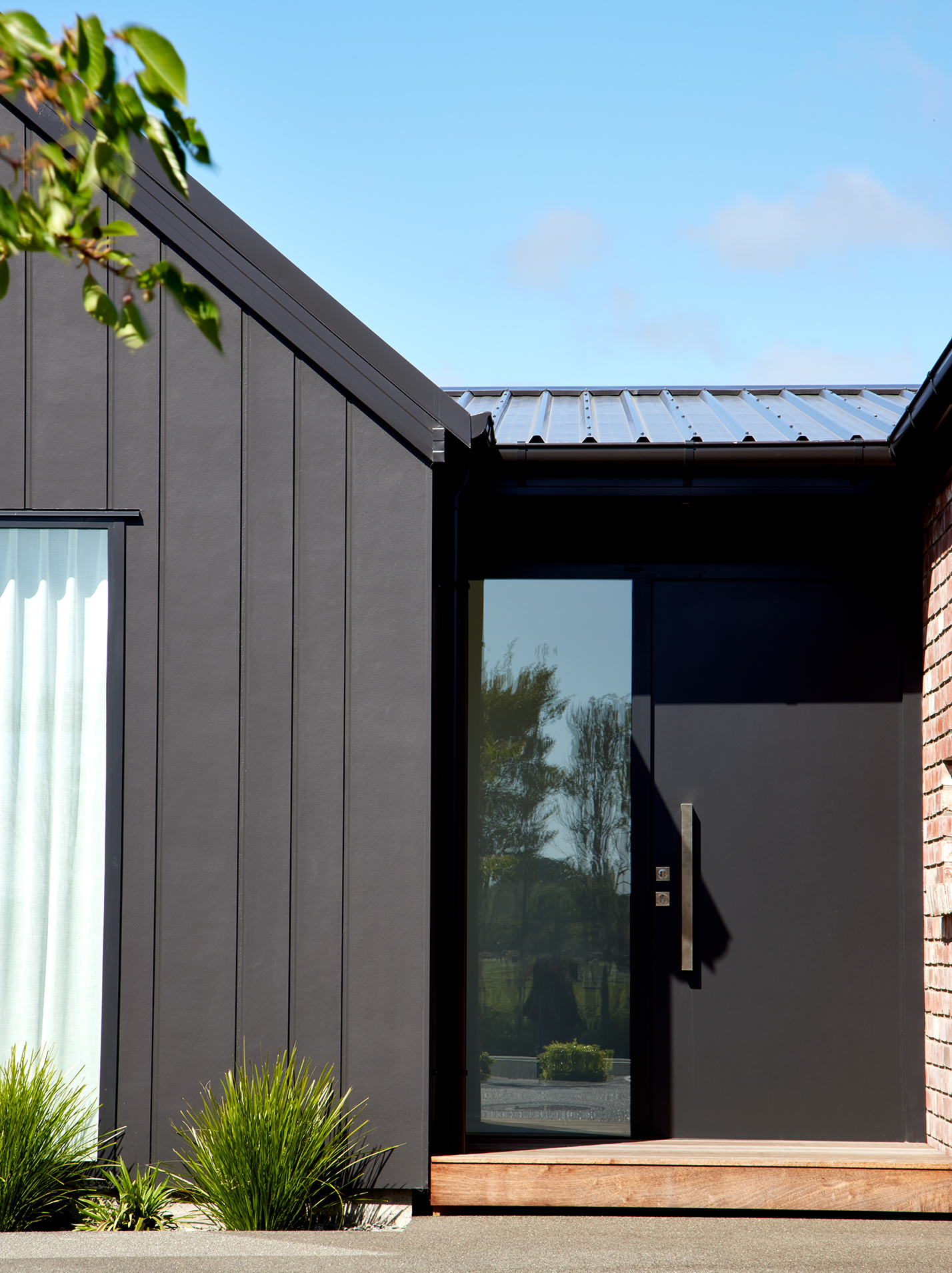
Oblique™ Cladding comes in two widths, 200mm and 300mm, and Nathan combined both in a randomised pattern. The pattern brings depth and character to the long and end elevations, as well as generous proportions and a modern look on account of the boards’ width.
Shadow and light
Essential to this visual effect is the way the grooves are cut in the individual boards – one side of the groove is angled whilst the other is vertical, creating a juxtaposition of shadow and highlight. Combined with the two width options, the product allows architects to create patterns and rhythms and an ever-shifting interplay of shadow and light.
While the two board widths allow for aligning with windows and architectural features, the 4.2-metre board length also provides for a premium finish. ‘We use Oblique™ Cladding a lot of the time due to the board length,’ says Nathan. ‘We don’t need to do a flashing joint – we can just use the full 4.2-metre piece for a full gable end and the 2.7-metre piece for the side elevations.’
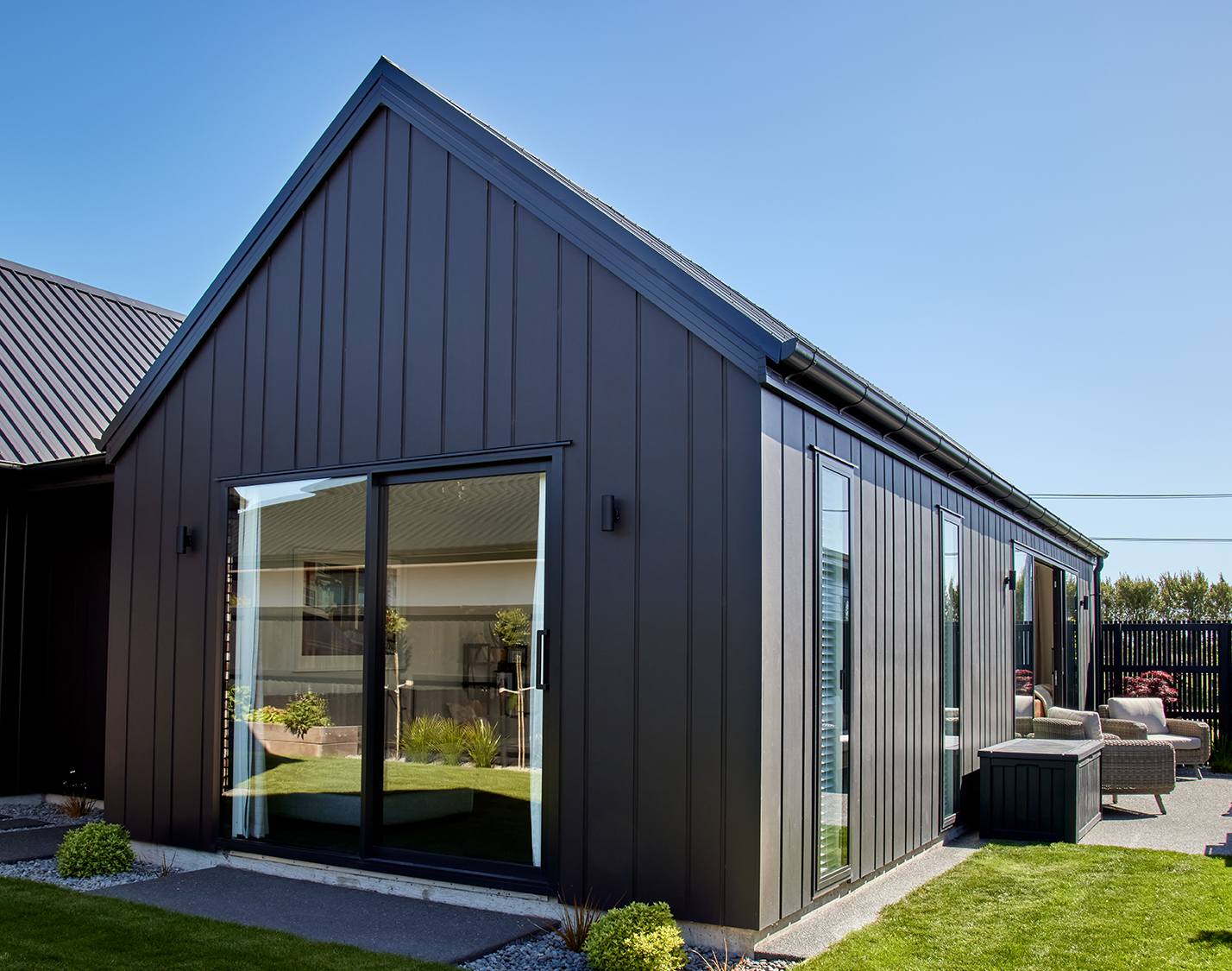
Dark colours and performance
Myles and Lucinda chose an earthy black, Resene Element, to paint their Hardie™ Oblique™ Cladding, which is often not possible with timber products. At 14mm thick, the premium fibre cement board not only looks good and provides the home with structural performance, it also contributes to interior comfort and liveability. ’There’s good, robust board density with Oblique,’ says Nathan. ‘As the house is on a main road, we had noise requirements, so the density of the 14mm board helped to achieve the sound transmission rating required by the building code for living spaces.’
To blend their home into the natural environment, the couple have planted trees and plants in contrasting colours that look great against the dark-painted Hardie™ Oblique™ Cladding and vintage bricks. And knowing just how well Oblique™ looks on Myles’s own home, as well as its easy installation, his company recommends it to clients who want a modern vertical profile cladding that is easy to maintain.
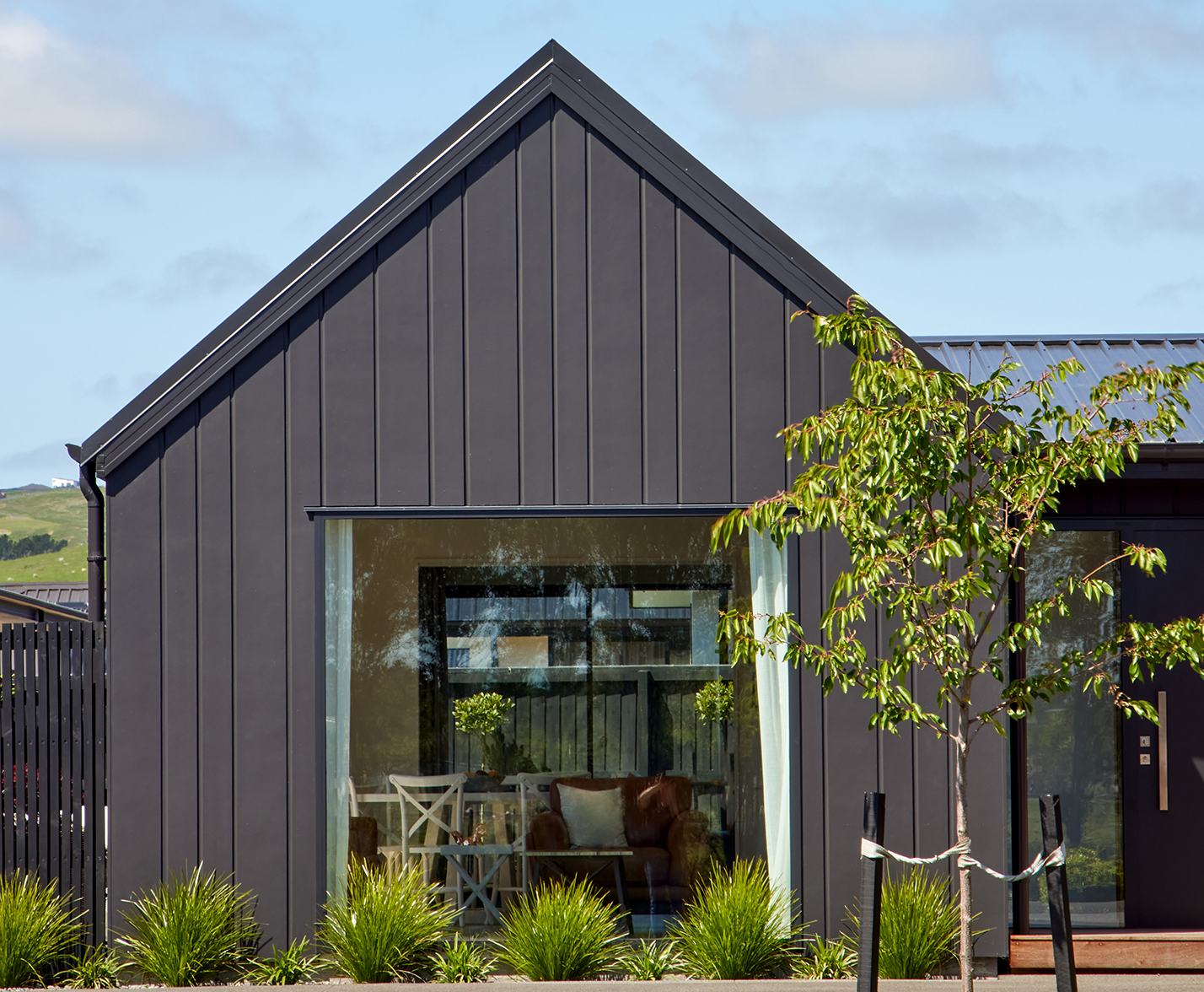
On the inside, lofty ceilings, large windows and open-plan living help to create a sense of connection and space. The Laings accentuated the feeling of spaciousness with a crisp palette of white and timber tones. Lucinda says the home feels like ‘being on holiday in Byron Bay and Bali, with a light, beachy theme’.

