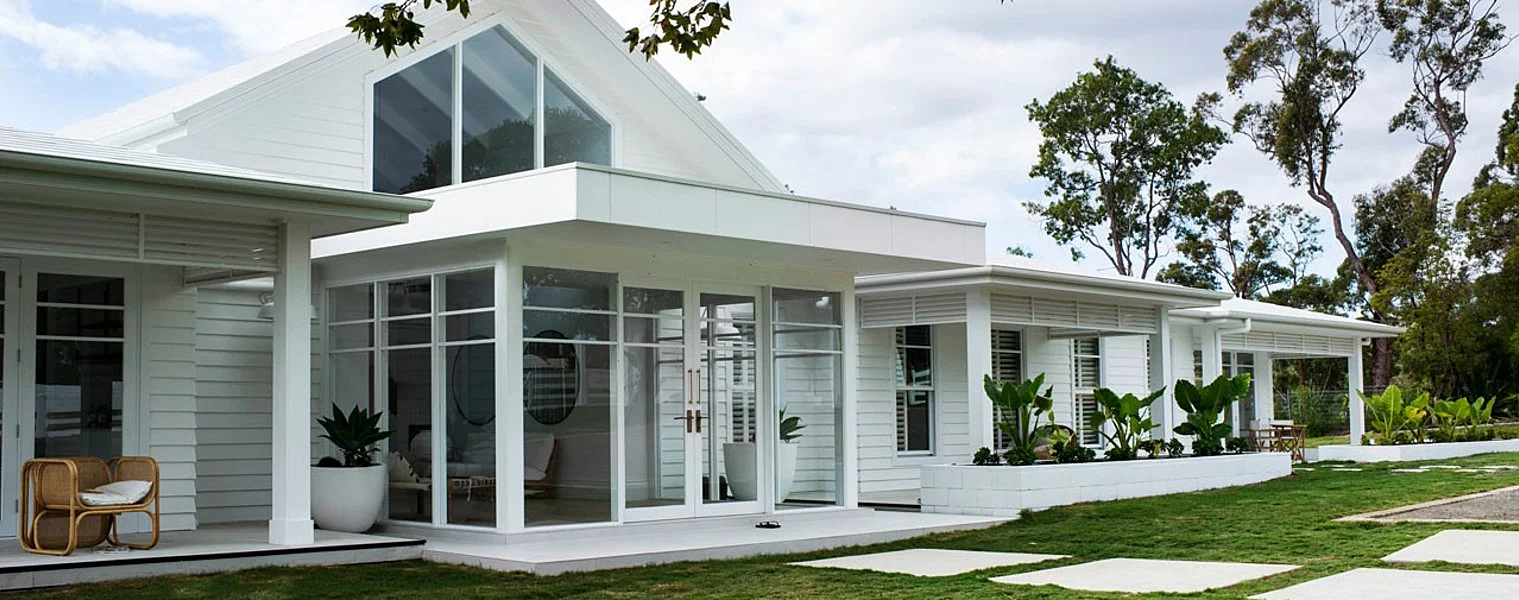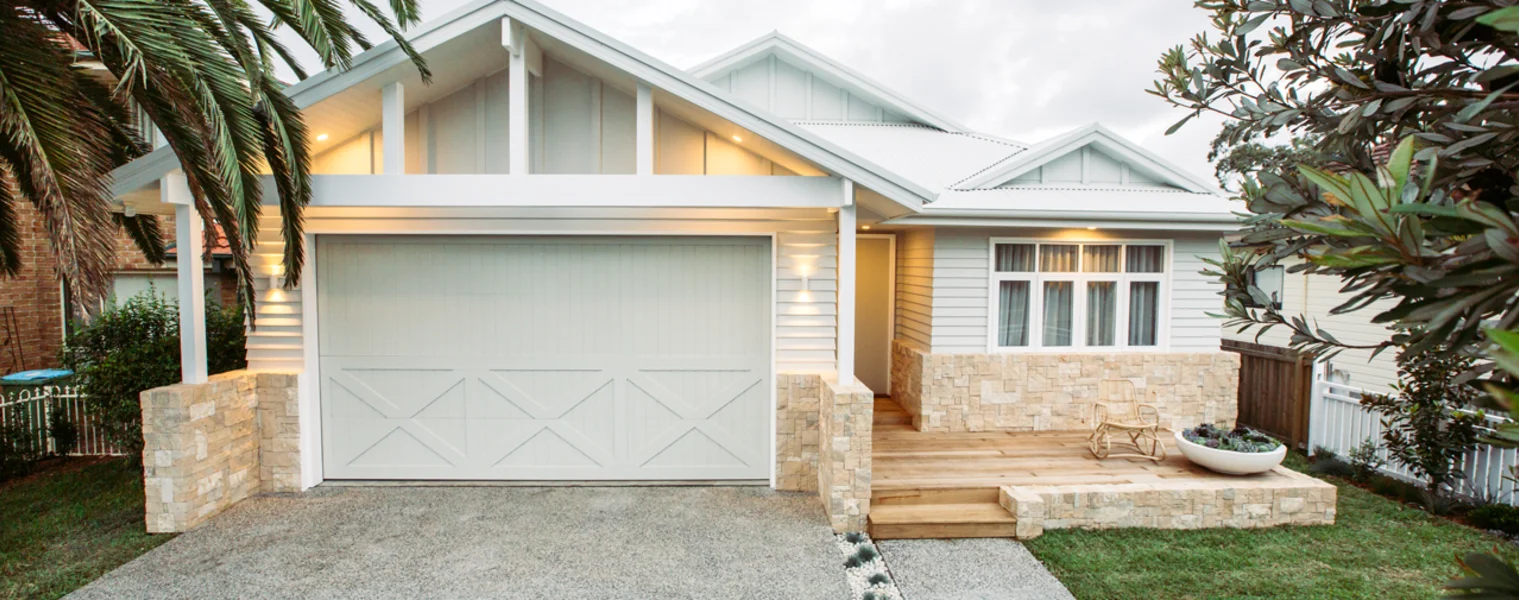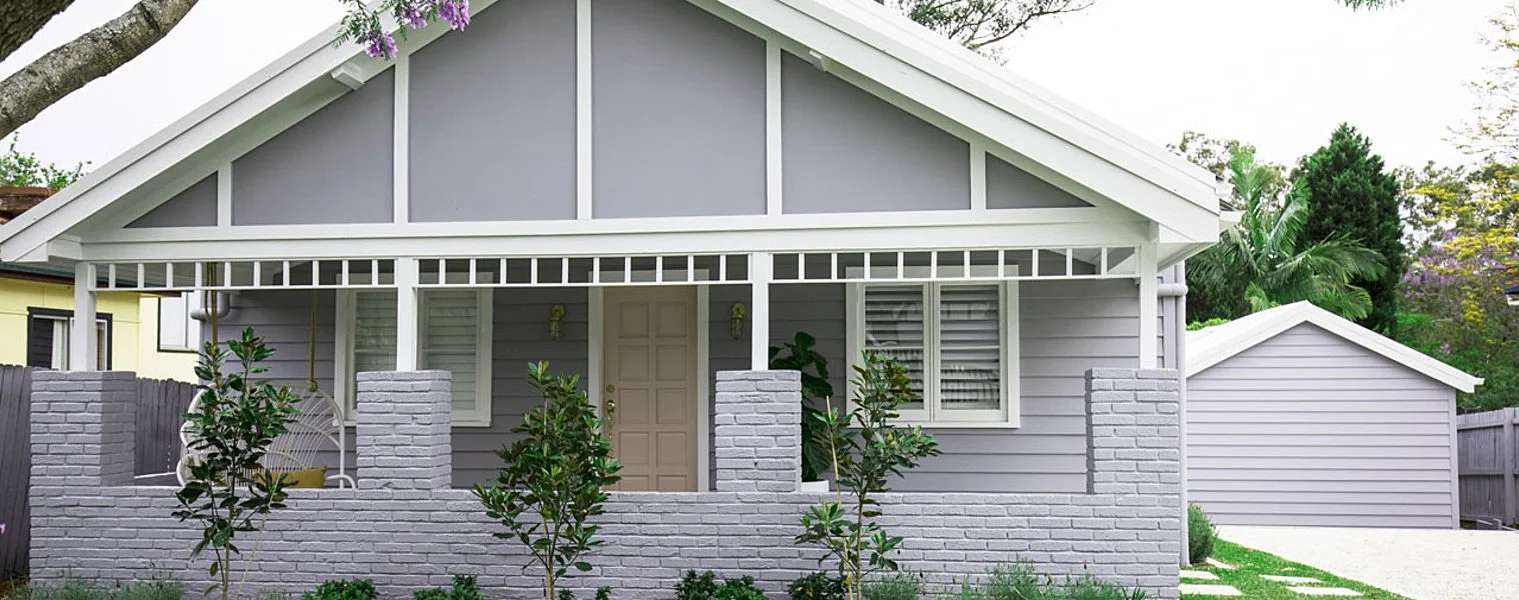We asked Louise Treacy, owner of her dream Hamptons home, to share the story of how she built her ‘forever’Hamptons home.
Our dream home was a home that was family-friendly and warm. We wanted a Hamptons-style home with large timber windows that took in our beautiful view, high ceilings, built-in cabinetry, a gorgeous classic kitchen complete in a softer colour palette, and an elegant exterior that just made you stop and look.
WHY I LOVE THE HAMPTONS LOOK
The Hamptons-style has been a favourite of mine for many years – the style is so elegant and classic but also family friendly. The design itself is timeless, and I love that natural light is a key feature. It was an easy choice for our forever home.
I was always drawn to Hamptons homes in magazines that I collected and stored for many years, hoping that one day I would have the opportunity to build my own dream home! I also created online mood boards using Pinterest to save my favourite images.
The Hamptons-style has been a favourite of mine for many years – the style is so elegant and classic but also family friendly. LOUISE TREACY
HOW I GOT THE LOOK: THE RESEARCH PHASE
As our home was custom built and architecturally designed, each element had to be researched extensively. We spent many weekends driving around Melbourne viewing homes (older home as well as newer display homes) to get a feel for the look we wanted to achieve.
We also researched the right product for each feature of the home, like the exterior cladding, windows, entry doors, flooring, fireplace, stonework, kitchen handles etc. The list goes on!
It was a big job but one I loved immensely. It meant that each item was chosen to suit our home and our family needs perfectly.
Exterior of Louise's dream Hamptons home The exterior of Louise’s dream Hamptons home highlights a country-Hamptons look, complete with classic weatherboard detailing.
HOW I GOT THE LOOK: THE DESIGN PHASE
I used research I collected from magazines and Pinterest to effectively communicate the style and feel of my dream home with my builder and architect. I sat with them for hours going through each element of the home, piecing together the style bit by bit. My architect was fabulous and delivered the design we were after.
CREATING MY HAMPTONS LOOK
My home is situated closer to the mountain ranges than the beach, so I wanted our home to be a mix of Hamptons and modern-country style. The home was to be designed with great street presence, one that you had to stop and look at as you drove by.
In keeping with the classic Hamptons look, I wanted 10-foot ceilings, large cornices and skirting boards, timber flooring, lots of natural light and large floor to ceiling windows that took in our view.
THE EXTERIOR OF MY HAMTPONS HOME
The exterior look was one of the most important areas to design—it needed to be timeless and well built. We mixed exterior elements to achieve the Hamptons-meets-modern-country- look, using render with weatherboard details and highlighting windows for interest.
MY HAMPTONS COLOUR PALETTE
Choosing the right colours for our house was a crucial element in the early planning stages, so we hired a colour consultant. We had a fairly good idea on the colours we wanted to use but collaborating with a consultant was probably one of the best decisions we made.
As our exterior had many elements including Colorbond roofing, render, weatherboards, timber windows, posts and entry doors, so a harmonious colour palette was key. It’s now probably one of the most asked questions we receive on our build as the colours work together beautifully.
- Roof – Colourbond Shale Grey
- Facia – Colourbond Surfmist
- Veranda posts, garage and weatherboards – Colourbond Surfmist
- Windows – Dulux Vivid White
- Eves – Mount Aspiring
- Render – Dulux Mangeweka
- Entrance and studio door – Black Cavier
Minutely detailed Hamptons home interior Attention to detail makes this Hamptons home a timeless design.
MY TOP 4 TIPS FOR BUILDING YOUR DREAM HAMPTONS HOME
- Firstly, start collecting images from magazines and Pinterest to piece together the look of your dream Hamptons home. This is a great visual tool for communicating the look with your architect and builder.
- Ensure you home has the hallmarks of a classic Hamptons build including high ceilings, a weatherboard exterior, lots of natural light from large windows and a soft colour palette that embodies the relaxed Hamptons lifestyle.
- Design the home with your individual family needs in mind. It’s important to design a home that will grow with your family. Having an extra rumpus room might be a godsend when your kids become teenagers!
- Lastly enjoy the process! Building your forever home is a wonderful and exciting journey.



