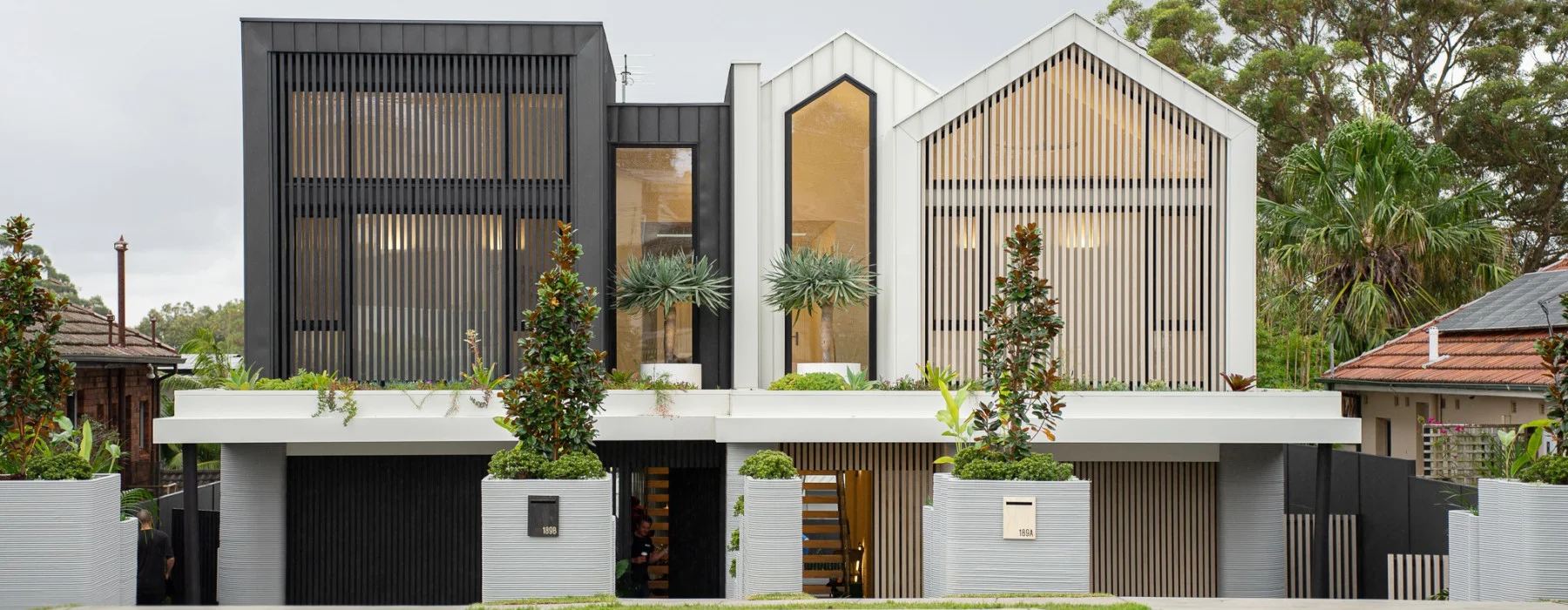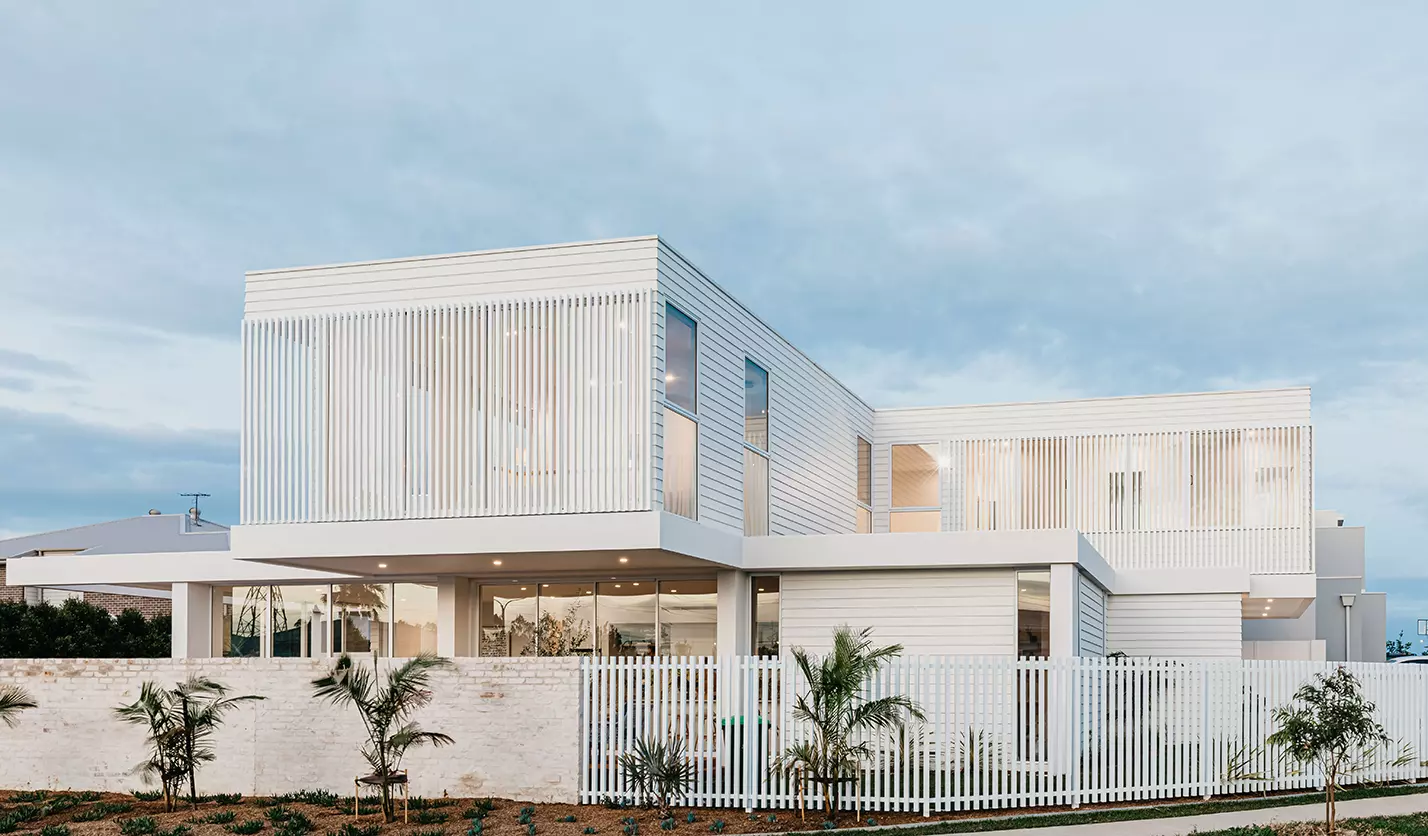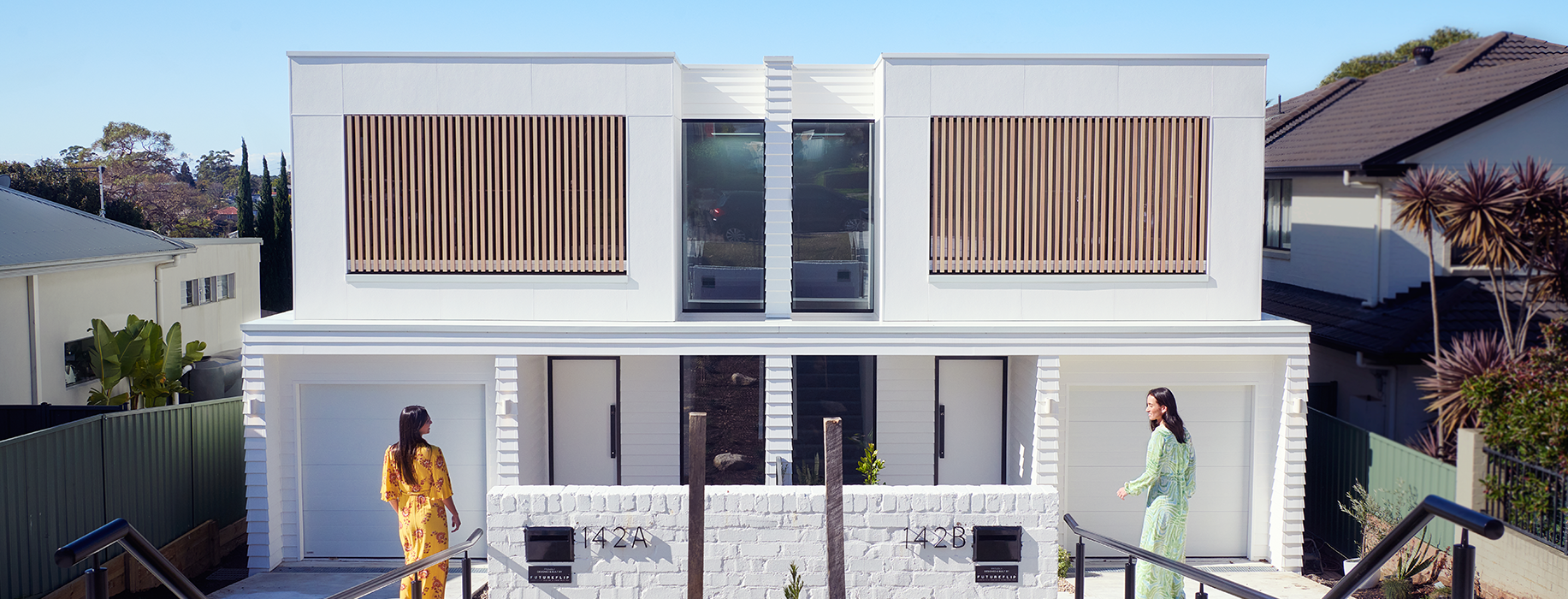Matrix™ Cladding creates a contemporary home in the Australian bush

Collins WC Collins
Building Designer
Shipway Constructions
Builder
Situated on a hectare of bushland in the rustic hamlet of Thrumster, a 10-minute drive from Port Macquarie on the NSW Central Coast, this striking contemporary home was inspired by its owners’ passion for raw materials and edgy, industrial architecture.
Charged with delivering a dual occupancy residence where the indoors and outdoors would meld seamlessly, designer James Collins of Collins W Collins and builder Anthony Shipway of Shipway Constructions joined forces to create a lush, urban retreat which succeeds in complementing, rather than clashing with, its coastal country surrounds.
INDUSTRIAL CHIC
A long-time Hardie™ cladding aficionado, Collins was confident Matrix™ Cladding would be the optimum choice for The Grange’s eye-catching exterior facade.
A contemporary, panellised cladding system, Matrix™ Cladding is ideal for creating a variety of modern, expressed-joint looks, from horizontal and vertical stripes to geometric patterns. The Grange project saw the Matrix™ Cladding panels cut to size and juxtaposed with metal and painted brickwork to create a range of non-symmetrical formations.
“I’ve used Hardie™ exterior cladding solutions in the past and love the look and feel the Matrix™ Cladding product has brought to this particular design,” Collins says.
“It creates an amazing aesthetic to the building; a look that is normally seen on commercial buildings but which we felt would be perfect for this one-of-a-kind home. The disjointed matrix effect we succeeded in achieving just wouldn’t have been possible with any other facade material.”
To minimise material wastage, Matrix™ Cladding off-cuts were incorporated into the design and by the time of completion, just two wheelbarrows-full of scrap had been generated.

FAMILY AND FRIENDS
Self-contained guest accommodation, sufficient family living space, extensive alfresco entertainment options and privacy from the neighbours were key requirements for The Grange’s clients and Collins’ resultant design ticked all the boxes.
Arranged in a T-shape with entry via a sun-drenched atrium, the one-level, 400m2 home comprises five bedrooms, three living areas, two full-size kitchens and three substantial bathrooms. Tropical plants in the latter provide a sense of being at one with nature.
The family living and guest quarters are connected by a common laundry and both spaces open to light-filled patios flowing out to the expansive outdoor living area. The latter features rolling lawns, a fire pit seating 30 and a river-inspired swimming pool dotted with rocks, which faces onto a majestic stand of native trees at the property’s south.
Reclaimed materials and industrial finishes, including high ceilings, commercial framed glazing, polished concrete floors, custom made, concrete formed vanities and recycled convict bricks feature prominently throughout the home. Graffiti inspired artwork makes a talking point of the entry door and the fire pit walls.
The Grange’s semi-rural setting came with its own suite of challenges, including a requirement to incorporate major bushfire setbacks into the landscape design and adhere to the Shire’s tree removal policy and koala management plan.
SMART SAVINGS
While the choice of Matrix™ Cladding was prompted by design rather than budgetary considerations, the product nevertheless offers significant time and cost savings, compared with alternative materials and building techniques.
“Working with Hardie™ cladding is a faster process than having to lay and render bricks,” Shipway says. “It also reduces the need to factor the variables associated with using external tradespeople into the construction schedule. That can be helpful in terms of avoiding knock-on delays and bringing a project in on time and on budget, particularly at times when the industry is experiencing a shortage of bricklayers.”

COMING HOME TO QUALITY
Project handover saw the clients take possession of a luxurious retreat where creativity, comfort and quality are evident at every turn. Matrix™ Cladding played a pivotal part in bringing Collins’ unique design into being.
“It’s a premium cladding product,” he says. “It’s long lasting and finishes extremely well, which is why we recommend it to all our clients over other, lesser quality alternatives.”
Lateral thinking and clever execution of the designer’s vision helped the construction team create a home which marries industrial chic with a rustic setting, in a way which exceeded the clients’ expectations, Shipway adds.
“Just because products like Matrix™ Cladding come in a standard sheet size doesn’t mean you can’t push the parameters to create something exceptional, as we’ve managed to do in this instance.”
FACT FILE
Building size: 400 M²
Landing size: 1000 M²



