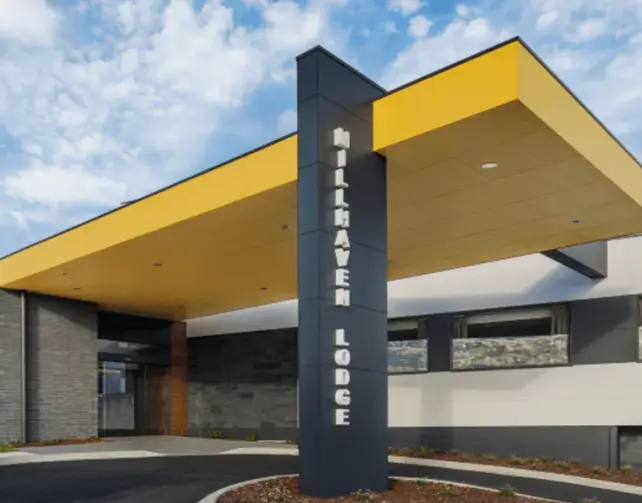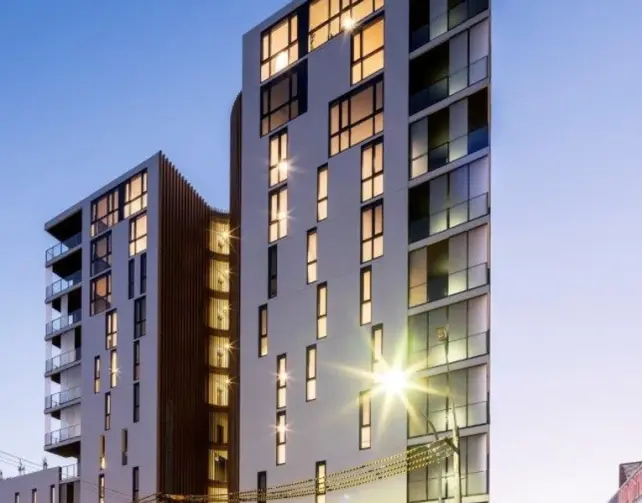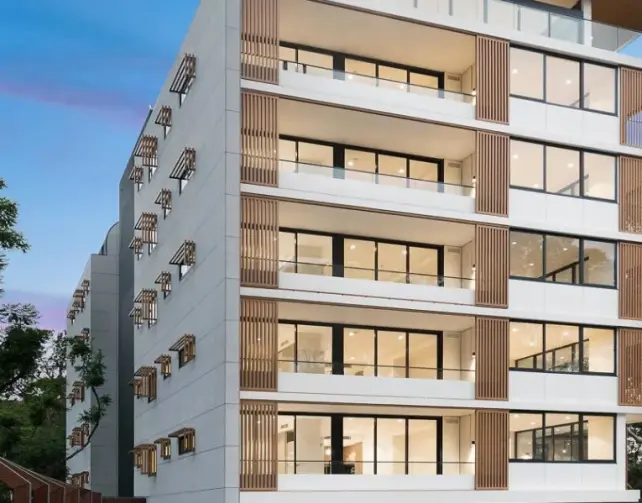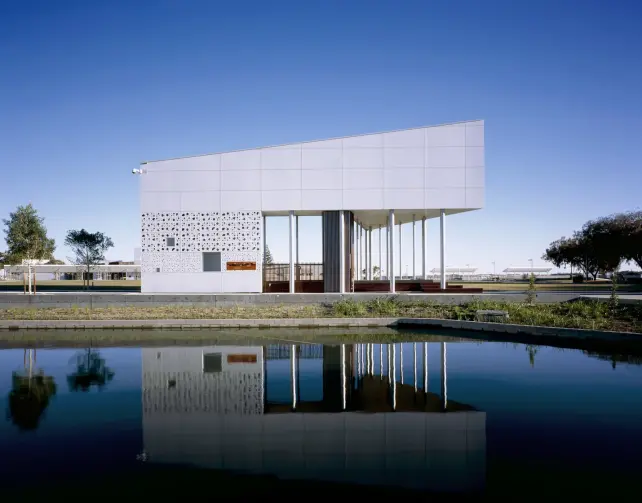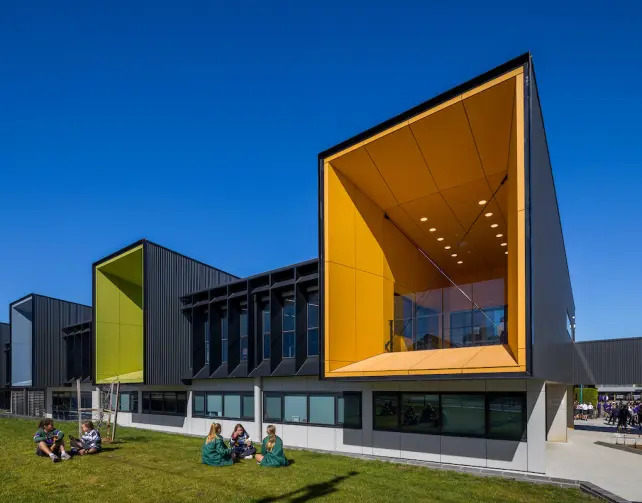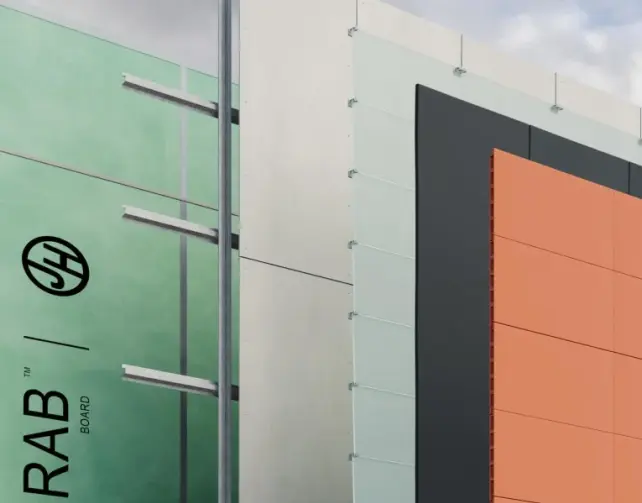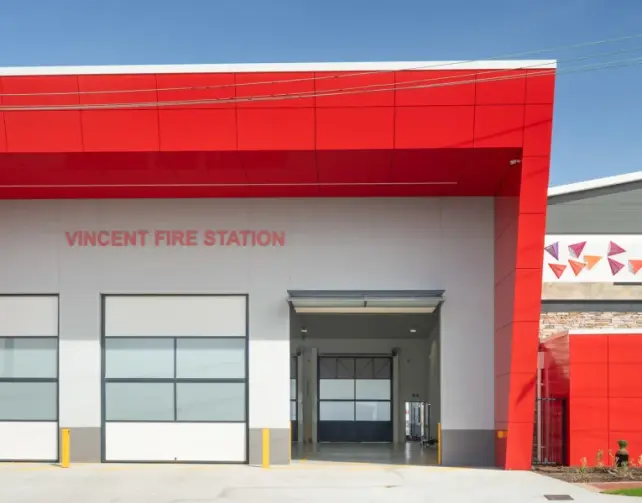Commercial
Model of care offers a welcoming community
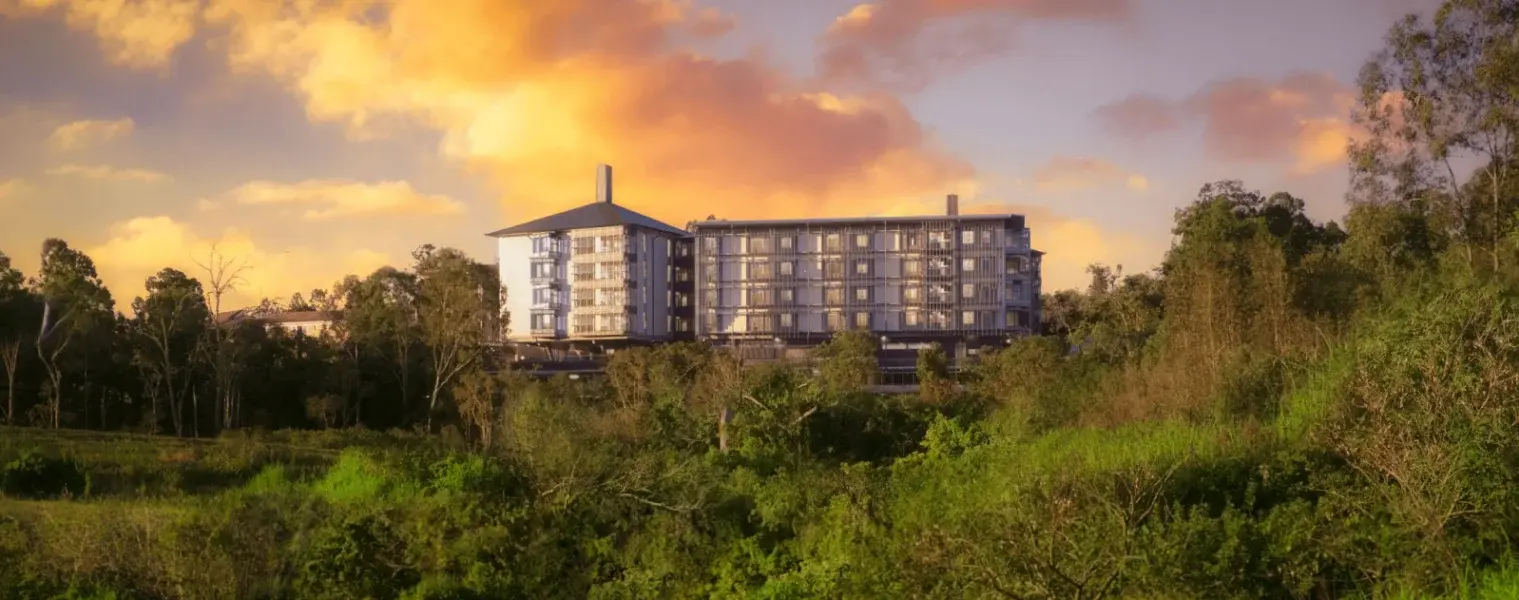
THE AWARD-WINNING DOVETREE AGED CARE FACILITY IS A STATE OF THE ART RESIDENTIAL COMMUNITY THAT IS PART OF WESLEY MISSION QUEENSLAND BASED IN SINNAMON PARK, 14KM FROM BRISBANE’S CBD.
Built to offer a vibrant lifestyle with an elevated level of care to its residents, the seven-storey development boasts 144 deluxe single and superior suites, intimate common areas, bright outdoor areas, and space for family and friends.
The building is designed to be resort-like in style, working on the patient-focused model of care, a non-prescriptive philosophy centred on eliminating loneliness, helplessness and boredom in residential aged care by addressing both the physical and emotional environment. Integral to every element of the design is the sense of home, warmth, community connection, freedom of choice, independence, where possible, and resident access to resources and activities.
“We wanted to create a building that sat above the landscape, and allowed nature to flow under, through and around it,” says, Katerina Dracopoulos, Director, Fulton Trotter Architects.
Access was an issue during construction as it was a steep site. However, time and costs were reduced with the use of the ExoTec™ prefabricated panels. “ExoTec™ Facade Panel and System as a robust, economical, lightweight material allowed for straightforward installation which minimised scaffolding, time and cost. It is also a very versatile building material able to be used in many different applications.”
The project is broken up into five distinct buildings connected by transparent or translucent bridge links and arranged to form a loop around a central open courtyard. The buildings are pulled away from each other and slightly skewed in order to break down the mass of the whole and to nestle it more snugly in the landscape of the heavily treed hillside.
The large scale of the buildings led the architects to utilise ExoTec™ cladding for its ease of installation and to create a play in materiality, that breaks down the extensive building into a collection of expressed elements.
“The smooth, large, lightweight module of the ExoTec™ sheeting was chosen as a counterpoint to the planes of masonry walls, which are textured with the smaller scale patterning of the blockwork module,” continues Katerina Dracopoulos.
- “The panels were painted but they were factory finished, hence avoiding or minimising on site painting and also ensuring a controlled finish with a better warranty.”*
In order to allow the landscape to be the star, and the buildings to sit humbly and elegantly within it, the colour palette was kept restrained and neutral, Katerina continues, “We chose a robust, modest material palette and took much care and delight in the detailing of these materials. ExoTec™ is a versatile material that can be manipulated to achieve a vast variety of outcomes. By exploring colour, finish, set-out and articulation we were able to communicate desired language.”
The modern facility provides residents with appropriate technology to enhance wellbeing, and keep them engaged and connected. This contemporary approach to care is reflected in the building’s external façade. The ExoTec™ façade panel and fixing system with expressed joints add a sleek and modern look, while having a lasting performance and natural aesthetic appeal.
“We are very pleased with the clean crispness of the material, and the articulation of the expressed joints to convey the appropriate scale and patterning of the elements.”
The building has received wonderful feedback from the occupants and in 2018 won the Urban Development Institute of Australia award for Residential Care. ExoTec™ Facade Panel and System helped bring the architect’s vision to life, as well as qualify safety standards with ease.
