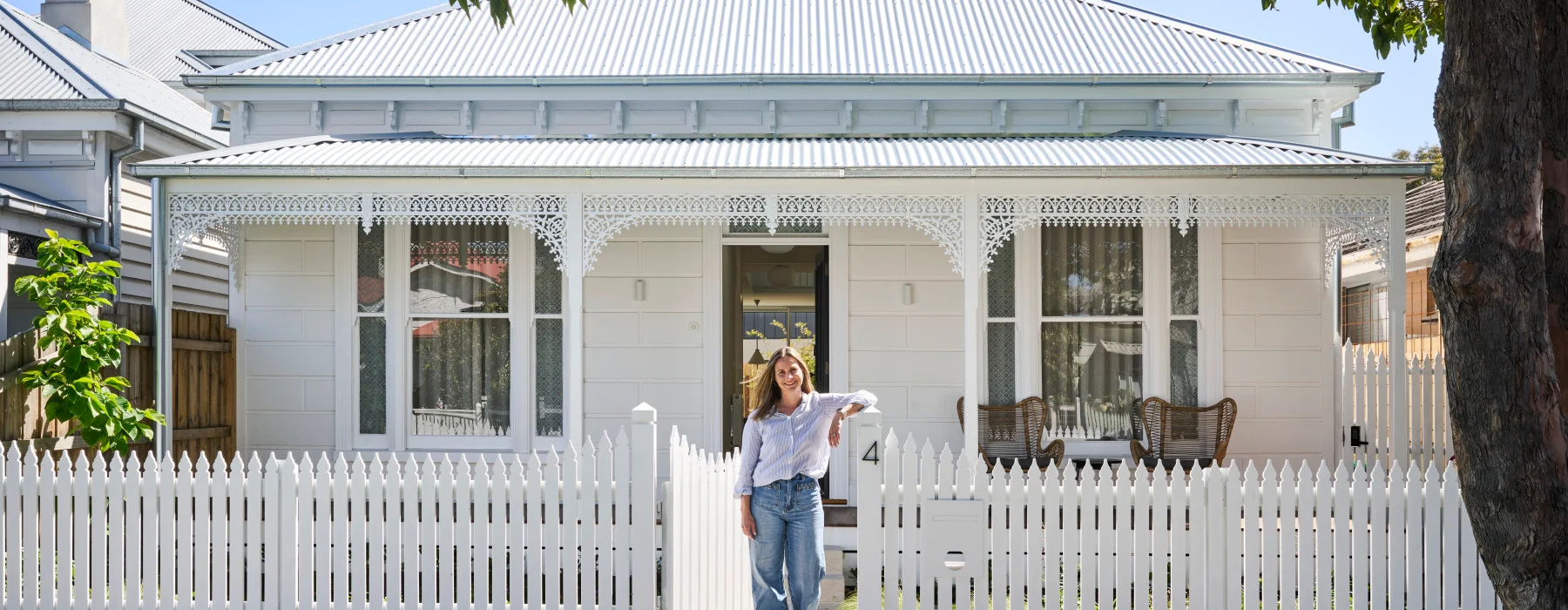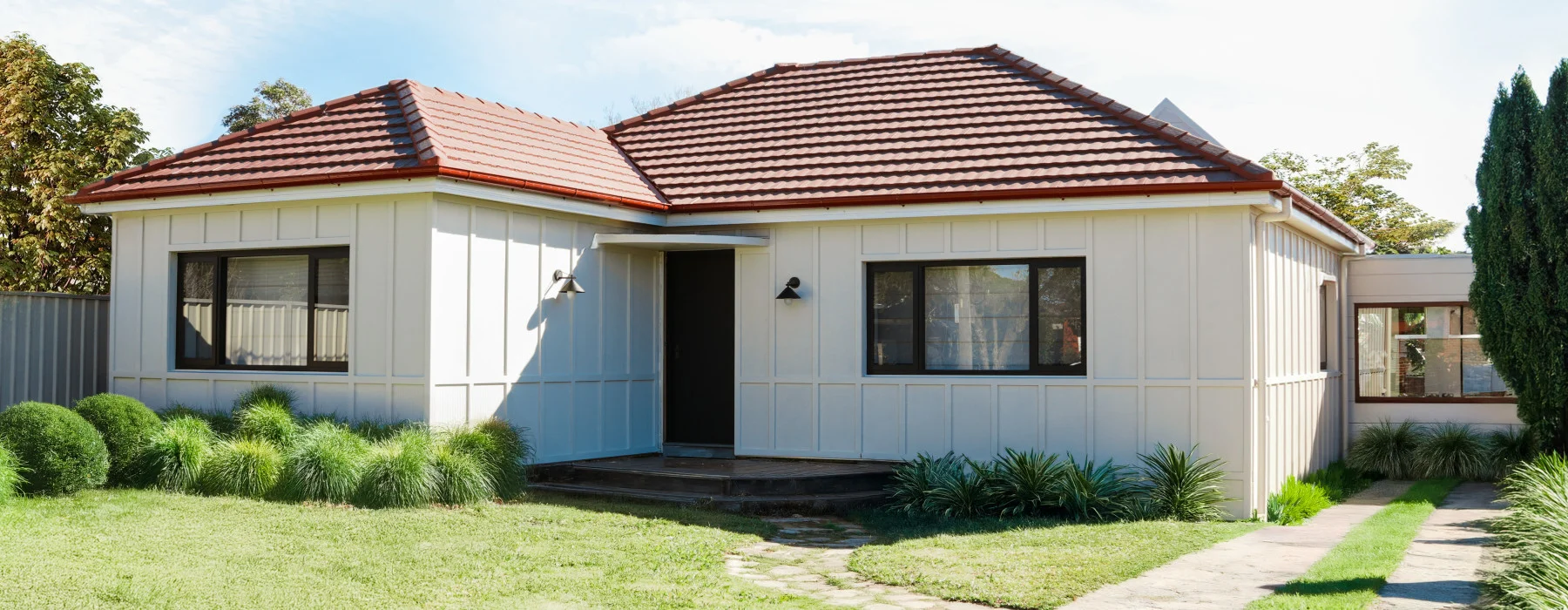This house in the Melbourne suburb of Williamstown got a striking renovation that saw it turned into a dream modern home for family of four, Rod, Maria, their children Archie, 13, and Edie, 12, and Fudge, their much-loved five-year-old Labrador. Read on for their renovation story.
ADDING A MODERN EXTENSION
The family purchased the home knowing that they would like to renovate it at a later stage. “The house was an old, classic beauty with great structure and period features, and had so much potential to update,” explains Rod.
“We loved the location and fell in love with the ‘bones’ immediately. We essentially left the front six rooms of the house as they were (structurally) and demolished the rear. The new extension included a bathroom, laundry, and open living, kitchen and dining.” A pool and outdoor area were also added to the backyard.
Rod and Maria, who are both not from Melbourne, often have visitors stay for a few days at a time. “We also have lots of family friends and kids coming and going – we really wanted easy low fuss entertainment areas.

DEFINING THE VISION
“I don’t know that I have a design style,” says Rod on what he envisioned for the renovation. “I tended to gather things over the past few years but didn’t really have an end style that I was trying to achieve. I looked at a few magazines in the lead up to the reno and found a few ideas. Everything is really practical and nothing is too precious.”
Rod and Maria engaged the architects at DE atelier Architects who helped them pull together what they wanted in their renovation. They then went through the council tender process and found a builder. They chose Krystin and Nathan of Truform Construction, who describe Rod and Maria’s vision as “a family-friendly home to suit their growing children”.
GETTING THE MODERN LOOK
Practical, modern and perfect for the family’s needs, Rod says of the renovation: “We’ve ended up with a large open space combined kitchen/dining/living area that overlooks the pool and outdoor decking area. The new bathrooms, laundry and kitchen are really practical and also make washing, cleaning and cooking a pleasure!” The family spoke with local tradespeople and builders when they were finalising the design “to get a feeling for the ‘constructability’ of the renovation”.
Rod says Truform Construction’s input was invaluable in achieving the end result: “Our builder was a husband and wife duo and they were absolutely brilliant in suggesting better ways of doing things or products to use. We highly valued their advice as they always had practical suggestions of how things could be done a bit better or a bit smarter. They were excellent in helping us choose all fixtures, white goods and building products. I think we took on every one of their suggestions and have not regretted any of them.”
Builders Krystin and Nathan describe the home as “modern and sharp” and add, “Personally, we love the cantilevered alfresco roof coming off the back of the house – we think this looks brilliant!”
USING EXTERIOR CLADDING TO GET THE LOOK
Rod and Maria’s architect suggested using products from the Scyon™ Walls range by James Hardie™ in the build, as he had used them in many previous designs. Rod says: “He recommended it highly for its aesthetics and durability. We were sold on the lack of maintenance and contemporary look.” Matrix™ cladding was used on the wall and awning of the renovation, while Stria™ cladding 325mm cladding was used vertically. The colour scheme used for the extension included Silkwort, Lexicon Quarter and Monument, which suited its contemporary style.
The Matrix cladding used on the wall and awning give this facade with a sharp, chic finish.
“I think the Scyon Walls range has been the perfect product range to use around the back and side of the house,” says Rod. “The finish looks so simple and clean and perfectly accentuates the modern window frames and angled lines. The low maintenance of the products is an added bonus!”
Rod says he would definitely refer using James Hardie products to others, as they are, “durable, economical, practical and complement the contemporary architectural look we were trying to achieve”.
THE DREAM HOME RESULT
After living in another house nearly for seven months, the family moved back in and are thrilled with the renovation. “Without exception, every morning when I walk out into the back of the house I smile and still have to pinch myself. It really is a beautiful house and very easy to live in,” says Rod.
“Our favourite place to sit is around the pool looking back on the house. It catches the morning and afternoon sun and it’s my favourite view of the house. The clean angles of the back reno are really dramatic from this angle. It will be great when we are able to complete the landscaping and have established greenery around the back area.”
The family don’t have any plans to move anytime soon either. “We’ll be here for many years to come. Williamstown is a wonderful place to live – surrounded by water and very close to the CBD. It’s often described as a village and not really a thoroughfare. A great place to raise a family and we’re thrilled with how the house turned out.”




