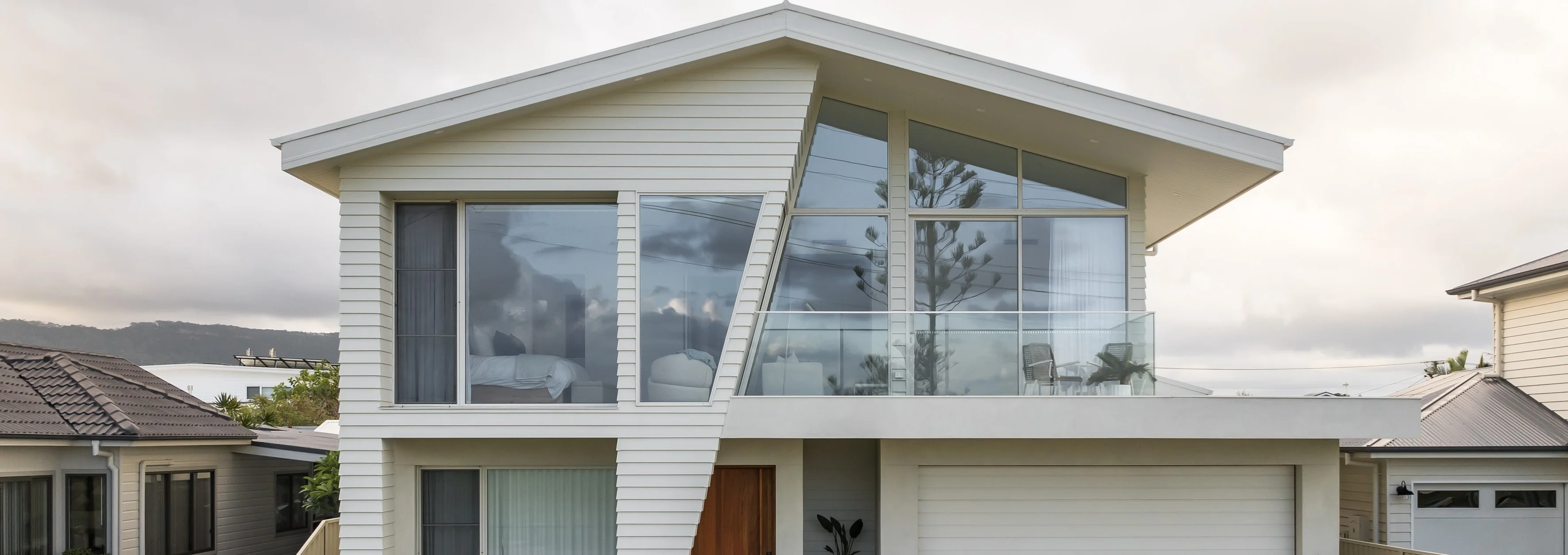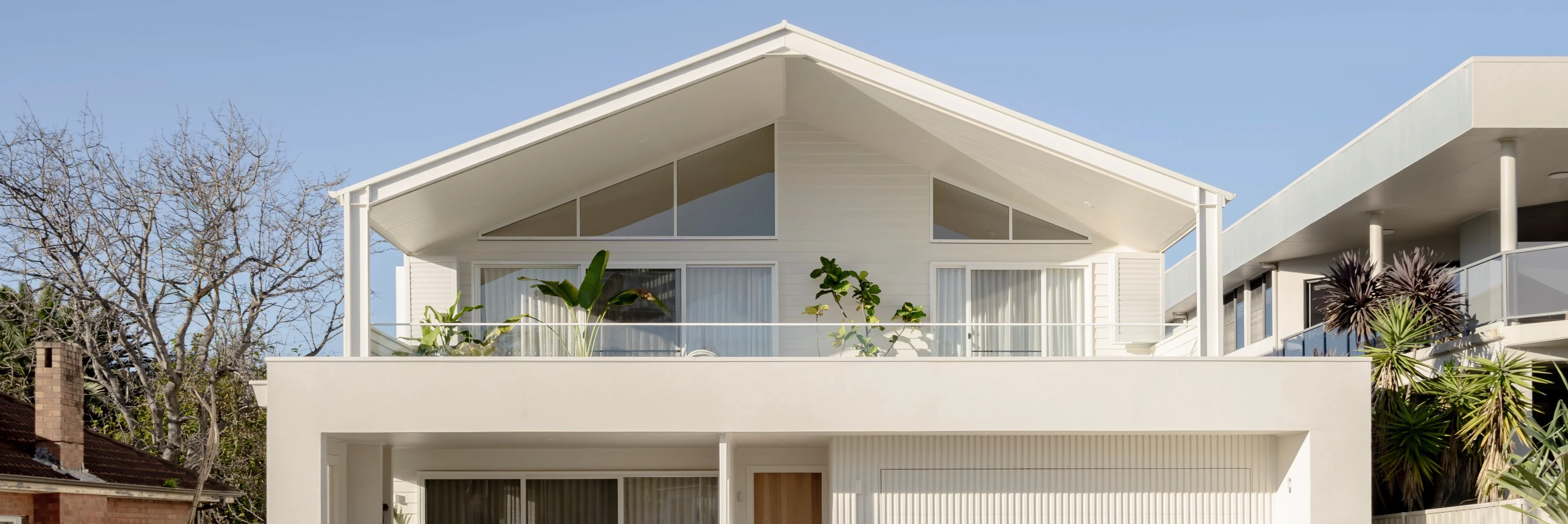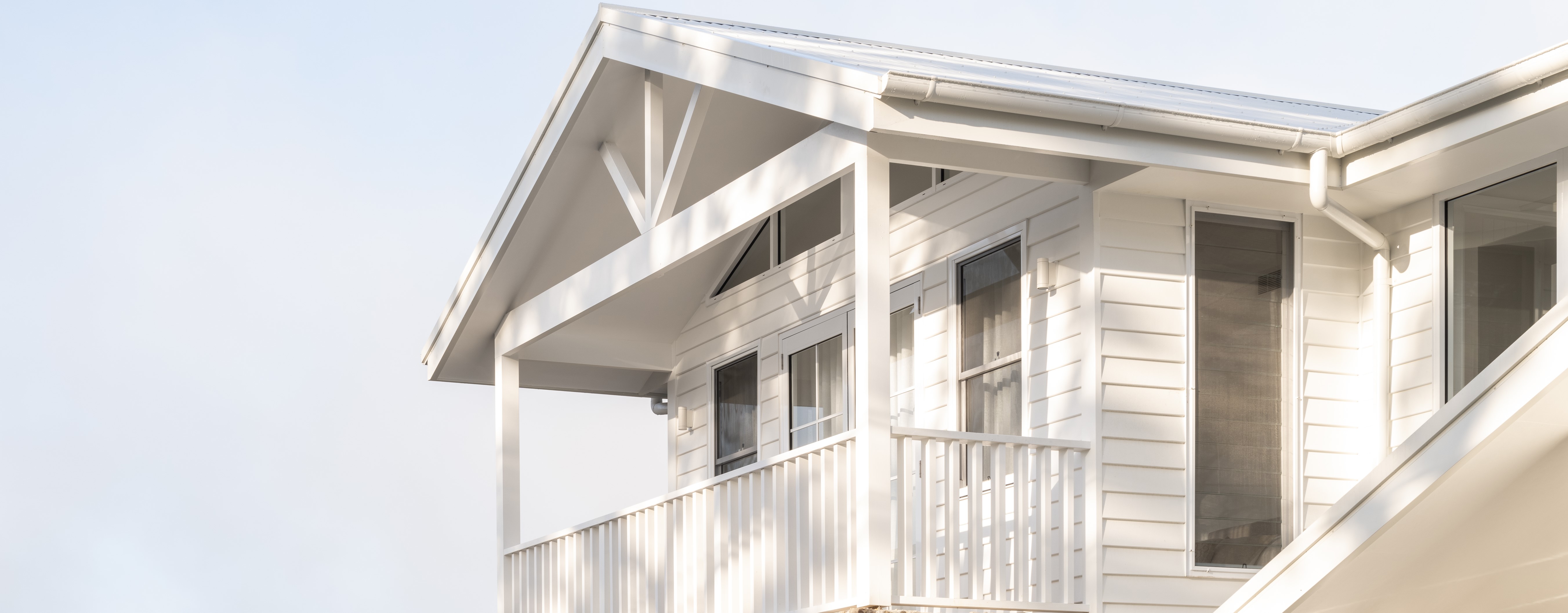A modern example of how style, sophistication and seclusion can meet.

Reece Keil Design
Architect
We all want a space that we can call our own - even more so when so much of our lives are so public. Our modern lives now live on feeds and tags and timelines - but we all want a home where we can retreat to our world. A private place that gives us all the comfort we need as well as reflecting how we live modern life.
Privacy - with a capital P - was key to the brief given to the team behind Reece Keil Design, with their customer looking for a open-plan, single storey villa that could be built in Queensland’s suburban Miami. They also wanted to live their lives hidden from view, yet have a year-round resort feel; and from that description sprang Villa Sunshine - a home that’s a modern example of how style, sophistication and seclusion can meet.
Villa Sunshine also took out the Best Use of James Hardie Award at the annual BDAA Awards, after the James Hardie judging panel fell in love with a facade that was protective, yet not imposing. The team created the villa’s height by using the tactile Axon™ Cladding by James Hardie, which meant that the client’s goal of visual privacy from neighbours and the street was achieved.
A cladding that’s made for the sunshine state
Working with a small lot, the team had to transform a 405m2 site into a welcoming retreat. Basking in the sunny Queensland glow, it was also important to ensure that the facade could stand up to the elements, while still having a hefty amount of street appeal. When viewed from the street, the facade shape and size was also designed to offset the tall, overhanging neighbouring properties.
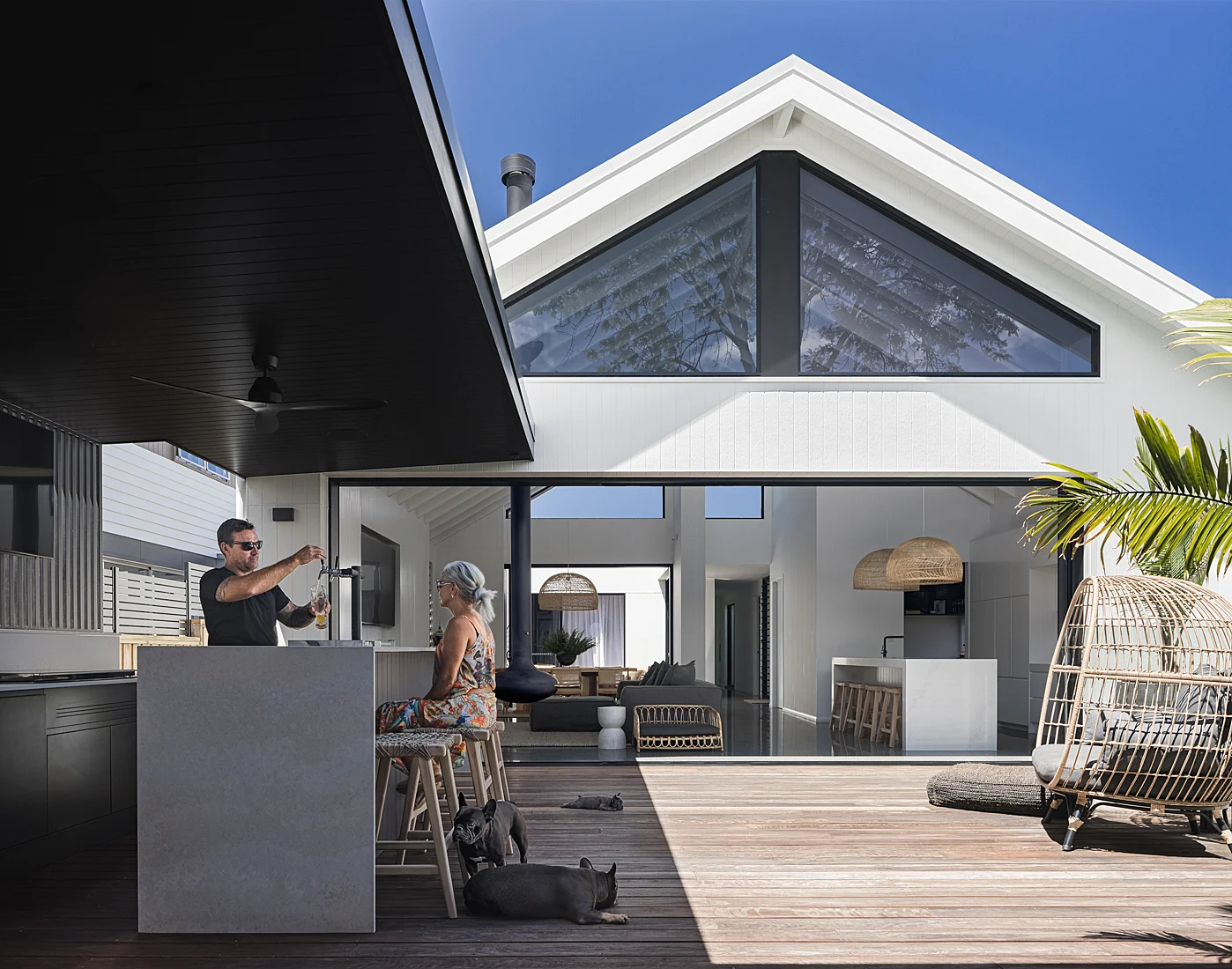
The team chose to use Axon™ Cladding 133 Grained as a crucial part of the home’s facade, due to its ability to add the appearance of height to the property, ensuring that the client’s privacy is put first.
“It’s quick and effortless to install, and the grained texture finish paired with the recessed vertical lines on the surface of the board add depth and height to a wall face,” says Reece Keil, the designer of the project.
“This was an important aspect to the success of this design; creating a sense of space within a confined space.”
The property features the panels in both dark grey and white, providing a dramatic yet intriguing look that can be glimpsed from the street.
The judging panel agreed, describing the home as a “refreshing, modern design that makes terrific use of the small lot size.” The panel also highlighted the illusion of height achieved through the use of the cladding, “whilst also allowing for a tactile finish.”
There were a few key reasons to choose the fibre cement cladding, rather than alternative facades, such as brick or timber. The cladding takes up less space than brick as well as being flexible and easy for builders to install and work with. Cladding is fixed to the building frame, adding less weight to the home, instead of the more cumbersome brick option, which is typically installed on a specially-designed slab.
Being made from long-lasting and durable fibre cement means that Axon™ Cladding can retain the aesthetic charm of timber, but without the longevity issues of shrinking, swelling and warping. The cladding is also resistant to moisture and fire damage, as well as being a low-maintenance material, to match the low-maintenance ethos of the home. The durability and reliability of the cladding was key, when considering that the exterior would be exposed to a significant amount of exposure to sun in Queensland.
The prominence of passive design
When the James Hardie panel judged the entries for the BDAA Design Awards, there were a few reasons that Villa Sunshine stood out - and its embrace of passive performance was a key element.
While Villa Sunshine is placed on the small block, the team used positioning to ensure that it could benefit from natural sources of heating and cooling, through the sun and breezes. The careful design and orientation of the home took into consideration elements such as the pool, which Reece Keil Design positioned to sit in the sun all day, maximising natural heat. The team also took into account the south-easterly breezes that could help cool down the outdoor space. The lightweight construction of Axon™ Cladding when combined with insulation, also helps to keep the home at a cool temperature.
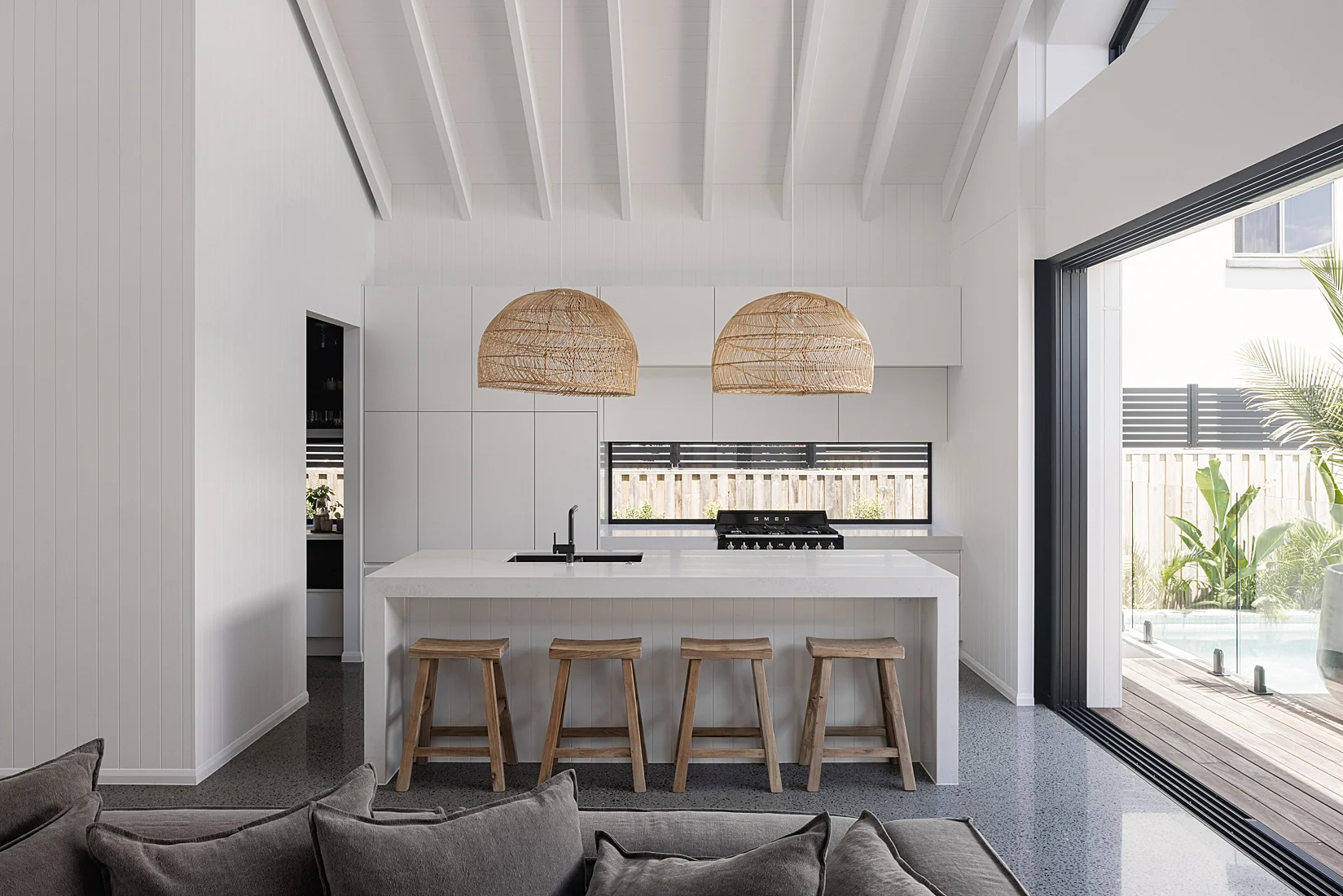
Passive design also came into play with the privacy brief. The team were able to use styling tactics, such as planting hedges and shrubbery along the fence lines to block the lines of sight from the neighbours, and also doubled as shade for the footpaths. By limiting the windows toward the back of the home as well, these rooms could stay private, while also not getting too much afternoon sun, and ensuring that the interior of the home remained cool. While the outside of the home basks in the balmy Queensland sun, while the inside provides a cool retreat from the heat of the day.
Internal calm to match a modern exterior
When entering Villa Sunshine, you undergo a seamless transition: from contemporary facade to those same, modern values carried throughout the home.
A neutral grey forms the basis of the interior structure, appearing on the concrete walls of the bathroom, and mellowing to a cool, cloud-coloured marble on the kitchen island. Black fittings - from the sinks to the lights - ground the space by providing a great contrast to the lighter colours, while high ceilings help diffuse the copious amounts of light.
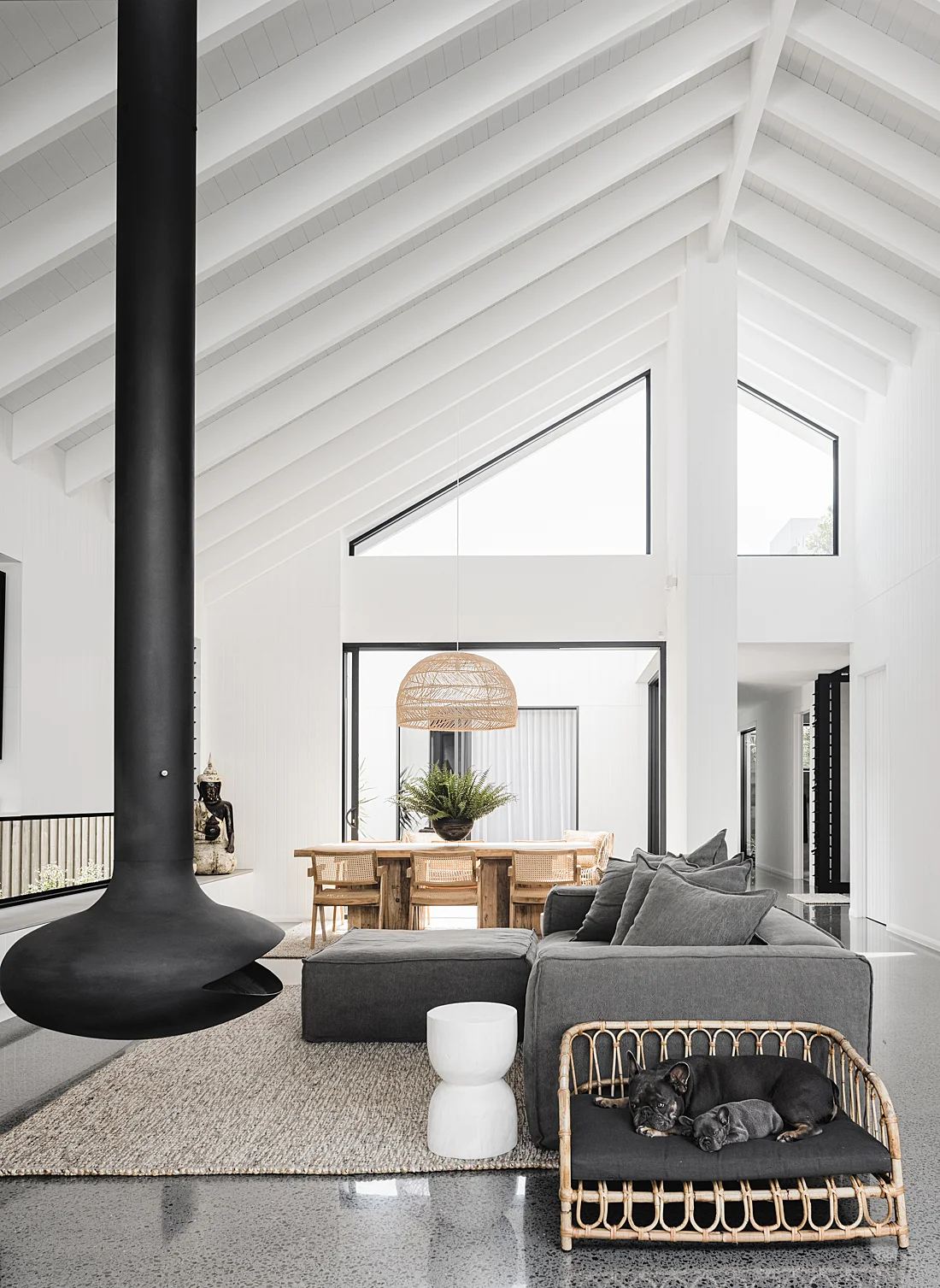
The main living space of the home is completely open-plan, featuring an oversize vaulted ceiling with exposed beams that serve to accentuate the height. The space also opens out onto the alfresco areas and other outdoor spaces, connecting indoor and outdoor while still remaining visually protected.
Coupling clever and deliberate design, while using the right facade material in Axon™ Cladding, the team at Reece Keil were able to create the perfect, private sanctuary. And they managed to win the Best Use of James Hardie Award as well - a well-deserved achievement that our judging panel deemed ‘spectacular.’
Embedded content: https://youtu.be/YGZjz8yRt20
Learn more about how Axon™ Cladding can transform your home here
Order a Sample Here


