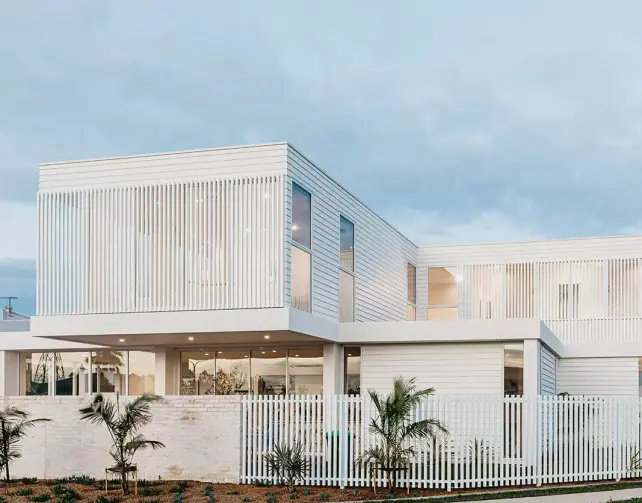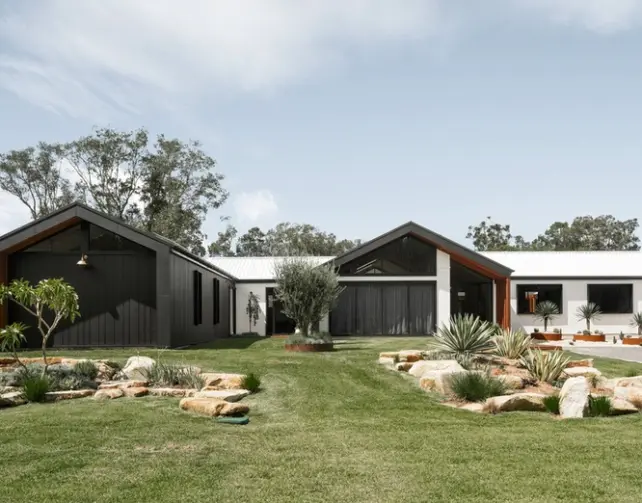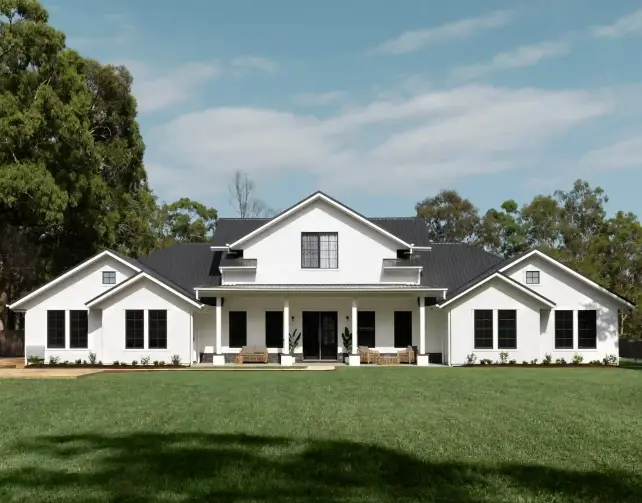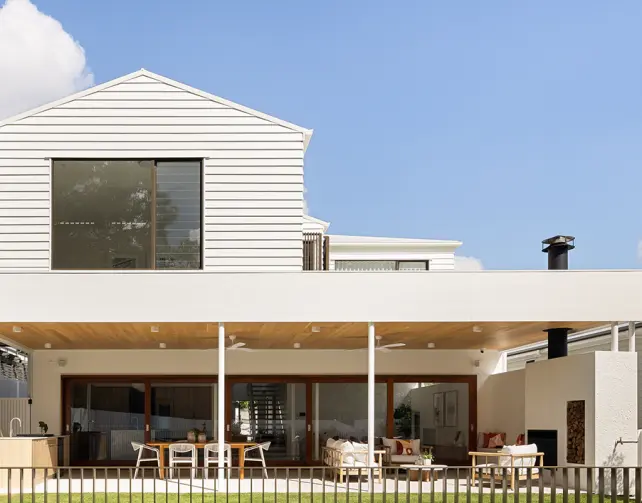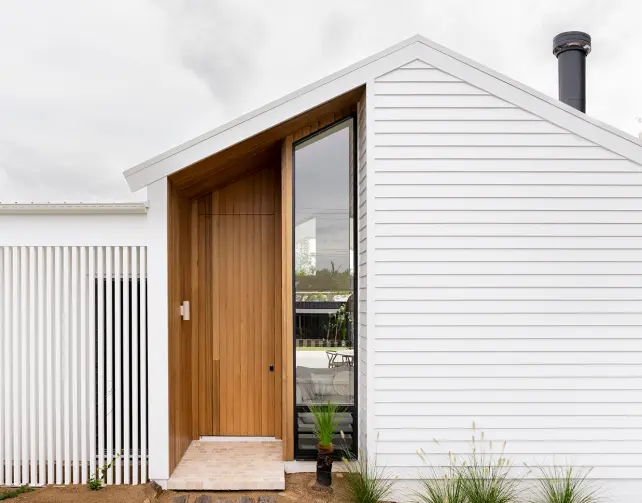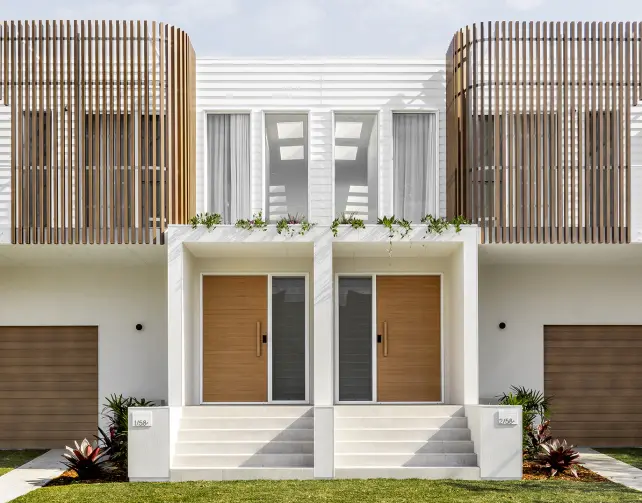New Builds
Modern Mixed Material Facade Double Storey Home

Overlooking the water in an enviable position on the Mornington Peninsula, this striking home was created by Marklews Architect Design Services in 2013/14.
The location for the building is a very special one that’s been in the same family for generations. With unobstructed views of the beach and ocean, the site demanded a distinctive, yet thoughtful building design to make the most of the location and aspect of this prized plot.
 Marklews are a highly awarded boutique design and build agency who’ve been in business for 40 years. During that time they’ve gone from building 100 houses each year to just 10, each one a custom designed, one-off project with a high level of detail. Based in Victoria, Marklews have been awarded HIA Home Builder of the Year in their home state five times and have received the national HIA award twice. The team were recently awarded HIA Residential Building Designer of the Year for the second time, a singular achievement in the Australian building and construction industry.
Marklews are a highly awarded boutique design and build agency who’ve been in business for 40 years. During that time they’ve gone from building 100 houses each year to just 10, each one a custom designed, one-off project with a high level of detail. Based in Victoria, Marklews have been awarded HIA Home Builder of the Year in their home state five times and have received the national HIA award twice. The team were recently awarded HIA Residential Building Designer of the Year for the second time, a singular achievement in the Australian building and construction industry.
A PRACTICAL BRIEF FOR A BEAUTIFUL LOCATION.
Builder Brian Marklew had worked with the owners on three previous design and build projects and began drawing up plans for the new home in 2013. Having partnered exclusively with the same architect for over four years, and with clients who had a good understanding of architectural principles, the design phase went smoothly.
“The owners are in their 70’s, have a strong comprehension of design and make good, logical decisions based on a clear reading of architectural plans,” says Marklew. “Their overall brief was to create a new home they could live in comfortably now and in the future, friendly to the elderly and environmentally friendly, as much as their budget could permit.”
 The two-storey floor plan was developed to maximise views from the upper level, with most of the couple’s main living spaces – master suite, living, dining, kitchen and study – located upstairs. The kitchen features a large butler’s pantry to give them plenty of space for home preserving, one of the family’s longstanding cooking traditions.
The two-storey floor plan was developed to maximise views from the upper level, with most of the couple’s main living spaces – master suite, living, dining, kitchen and study – located upstairs. The kitchen features a large butler’s pantry to give them plenty of space for home preserving, one of the family’s longstanding cooking traditions.
Bearing in mind future issues around in-house care and mobility, the lower level offers a self-contained area, including bedroom, living room and kitchenette, as well as a lift for easy access from the garage to the upper floor.
BALANCING MODERN AND HISTORIC DESIGN CONCEPTS.
Featuring the characteristic clean lines and bold colours of contemporary architecture, the home perfectly complements the historic charm of its seaside setting. The Marklews team used strong horizontal lines as an integral part of the original design concepts, echoing the style of weatherboard cottages and beach huts nearby. Scyon Stria was a natural choice for cladding large areas of the exterior walls, delivering clean, parallel lines that give the appearance of a wider space.
 “The owners were very open to new ideas for details and finishes,” says Marklew. “We’ve used Scyon Matrix in accent areas and a combination of large concrete blocks and Scyon Stria for the majority of the structure. This package draws inspiration from local mid 19th century architecture. It’s contemporary but not modish and will sit there comfortably alongside historic homes for the next four or five decades.”
“The owners were very open to new ideas for details and finishes,” says Marklew. “We’ve used Scyon Matrix in accent areas and a combination of large concrete blocks and Scyon Stria for the majority of the structure. This package draws inspiration from local mid 19th century architecture. It’s contemporary but not modish and will sit there comfortably alongside historic homes for the next four or five decades.”
Colour matters. Plans were submitted to council early in 2013, but approval took nine months because neighbours objected to the proposed colour of the Scyon Stria.
“For the past four or five years, we’ve worked on a number of really striking houses using Scyon Stria in vertical and horizontal finishes,” says Marklew. “Colour and texture are a really important part of each design and Stria offers a good choice of options.
 The original Stria colour submitted with the planning permits was a red hue, chosen as a similar colour to the cliffs that form a dramatic backdrop across the road from the property. Forced to either reconsider or risk delaying the project even more, the owners chose a bold blue colour, Dulux Franklin River RB84. With planning approval finally in place, construction started early in 2014, with turnkey handover completed just in time for Christmas 2014.
The original Stria colour submitted with the planning permits was a red hue, chosen as a similar colour to the cliffs that form a dramatic backdrop across the road from the property. Forced to either reconsider or risk delaying the project even more, the owners chose a bold blue colour, Dulux Franklin River RB84. With planning approval finally in place, construction started early in 2014, with turnkey handover completed just in time for Christmas 2014.
With its prominent location and daring use of colour, the home collects compliments from many visitors to the location, even those who are just passing by on their way to the beach.
FACT FILE
Home size: house and garage 356 sqm, deck 28 sqm
Time to completion: 11 months
External paint colours: Dulux Franklin River RB84 (Scyon Stria)
Builder: Marklews Architect Design Services


