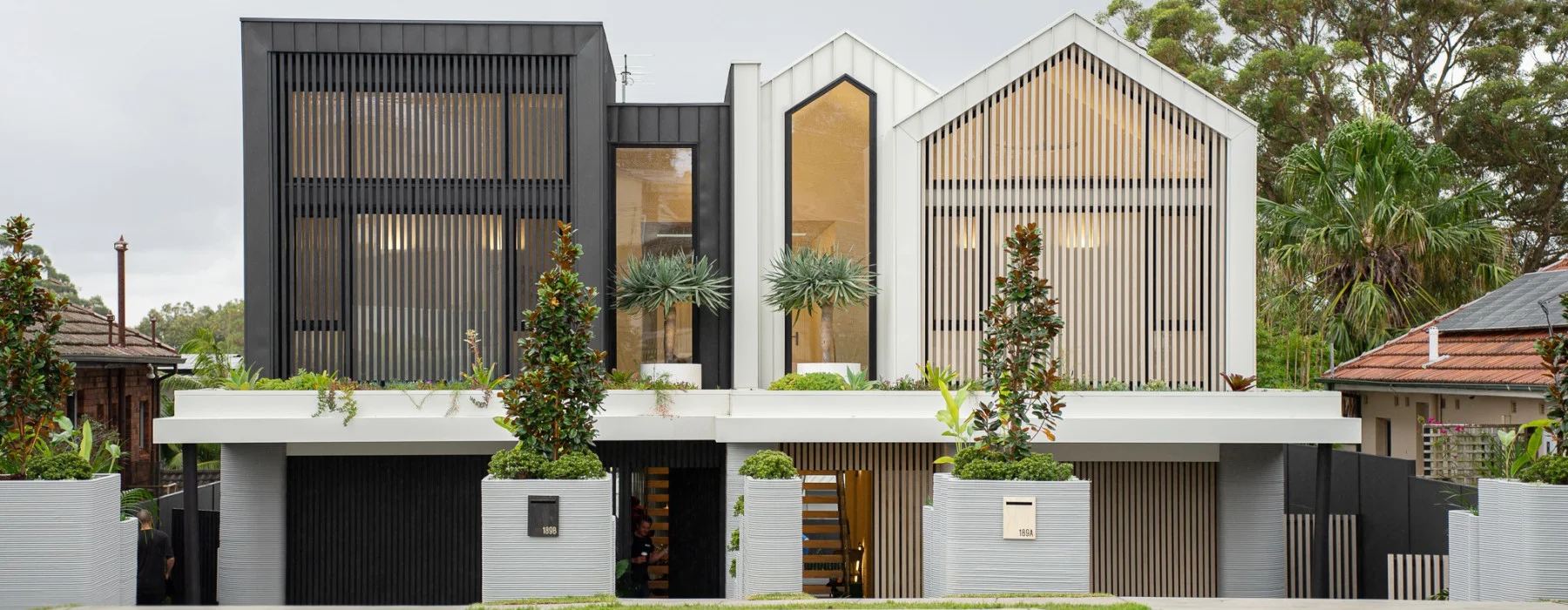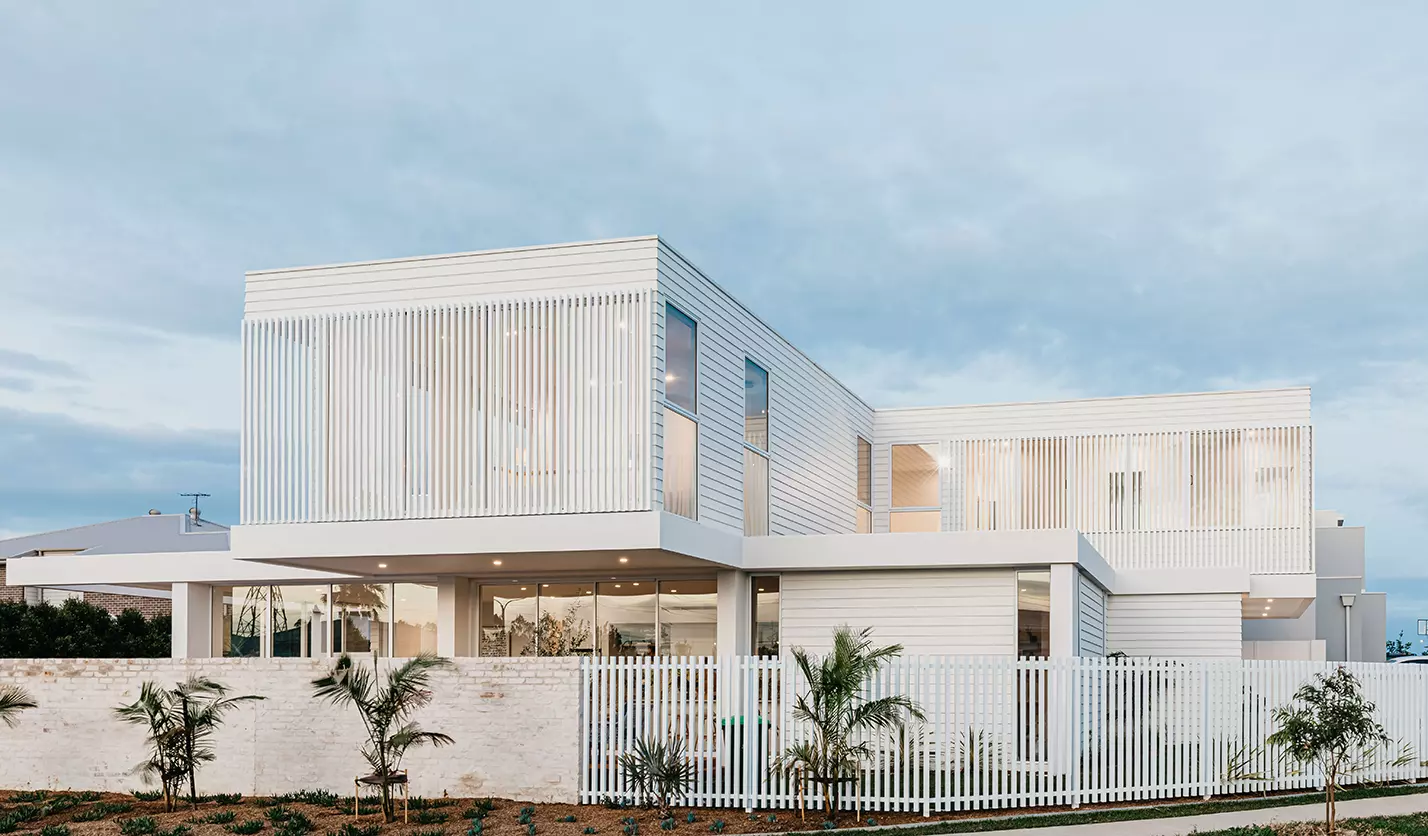Rethink what is possible: James Hardie + Preston Lane Collaboration

Preston Lane
Architect
Architects Nathanael Preston and Daniel Lane of Melbourne and Hobart architecture firm, Preston Lane have been exploring new architectural facade concepts using Hardie™ Fine Texture Cladding and its supporting range of junction and corner accessories. Their speculative project, Zig-Zag House, creates a striking form and proposes an arresting addition to a Melbourne laneway. Zig Zag House reimagines what is possible with Hardie™ Fine Texture Cladding.
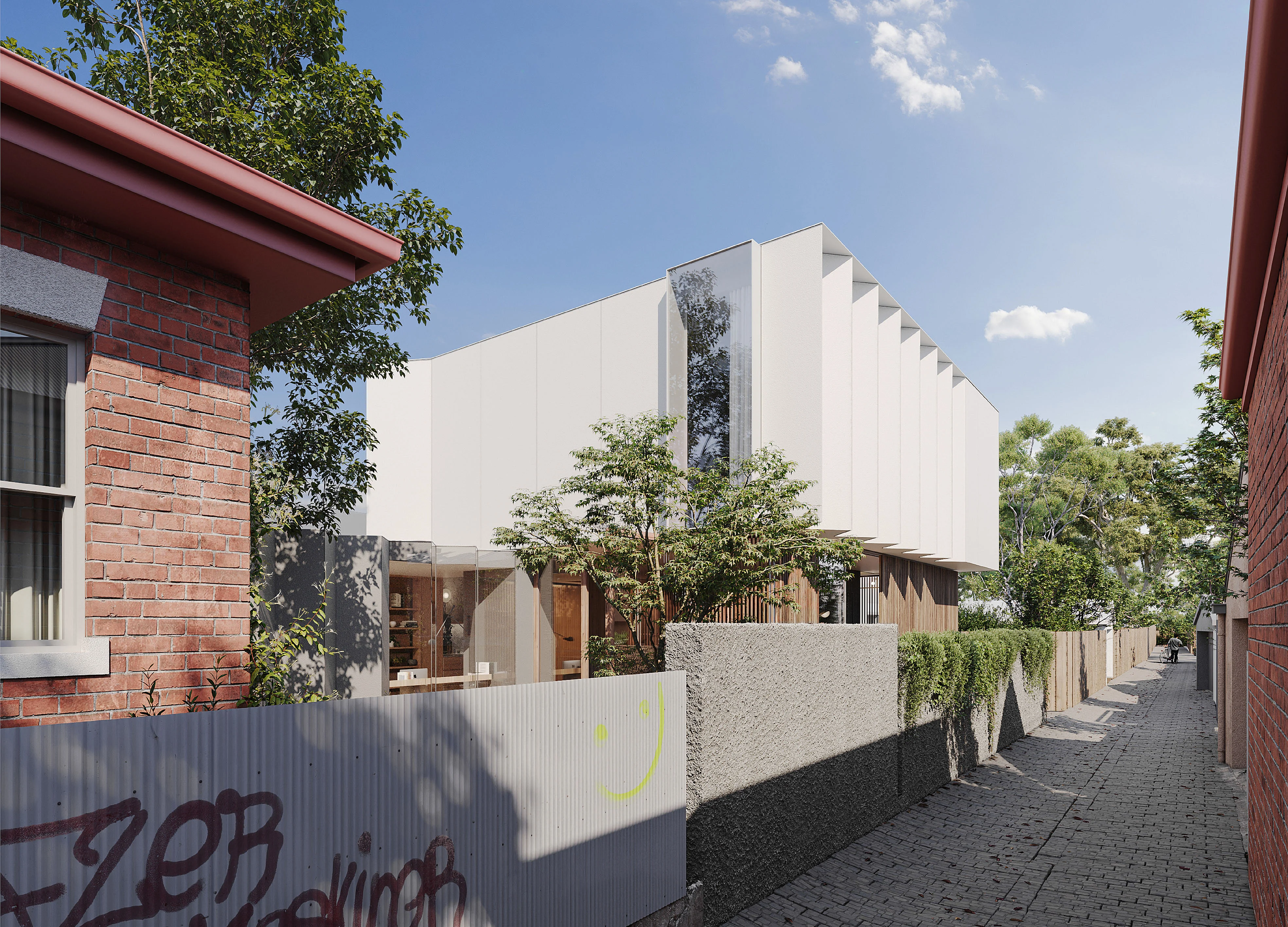
“The experimental nature of this collaboration prompted us to think about Hardie™ Fine Texture Cladding differently,” Preston explains. “What we discovered is that the lightweight, user-friendly panels can be used to create some new and really interesting concepts.” Using 600mm wide Hardie™ Fine Texture Cladding panels arranged at 90 degrees with internal and external corner junctions, Preston Lane created the concertina facade concept. Their design proposes a contemporary two-storey residential extension to complement a traditional Melbourne Edwardian brick terrace. “We thought a flat facade could look austere," Lane says. "But with the fine texture finish and this folding form, it appears dynamic and captures great shadows as the sun moves across it.” Elegantly framed by a custom ridge cap, the folding facade incorporates an integrated glazing unit that would frame views of the neighbourhood.
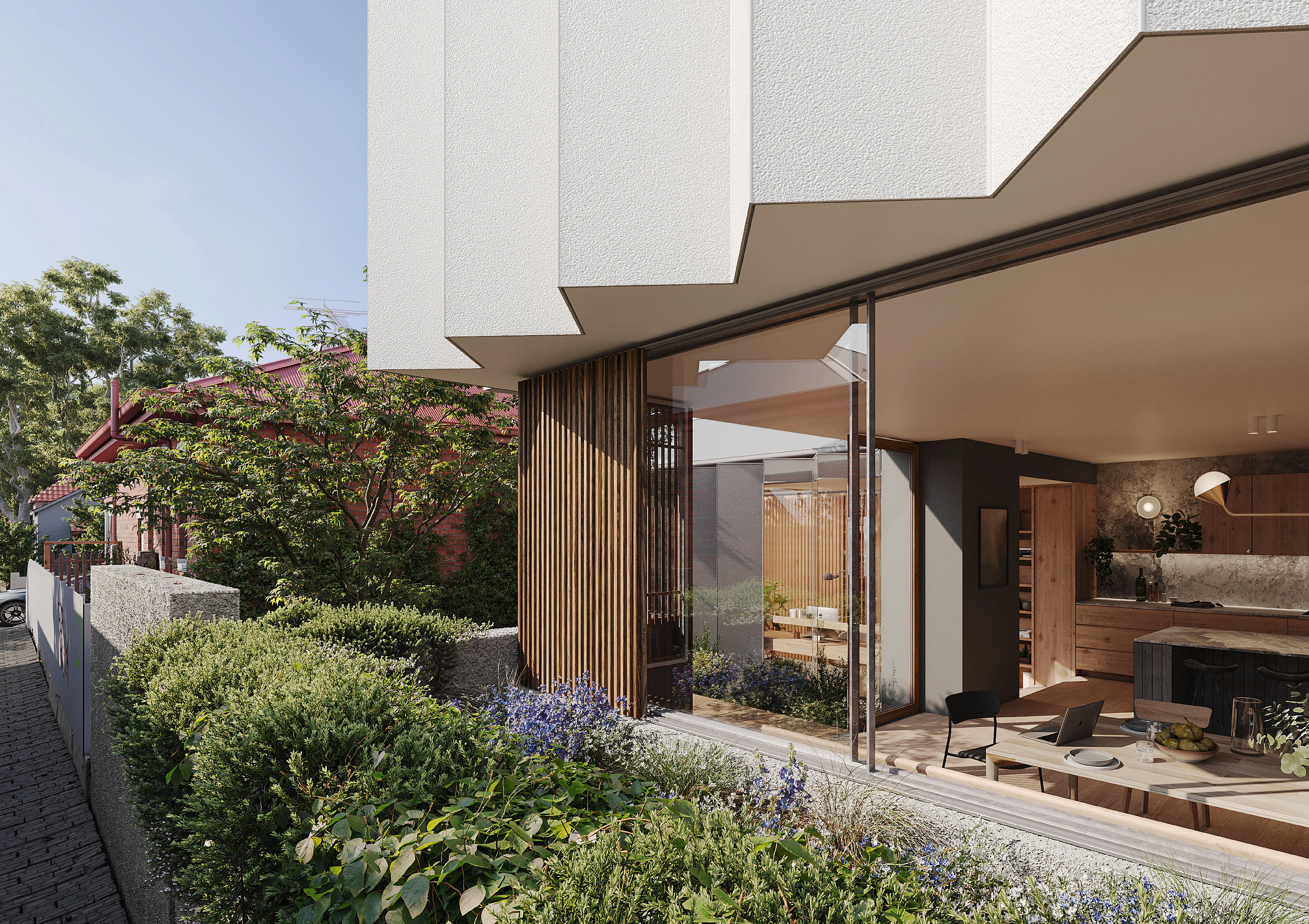
The lightweight cladding wrapping the upper storey ensures floor area is maximised and the ground level can exploit large, open spans. From the ground floor, the social rooms are designed to open onto a sunny courtyard. “An ambition of every project we work on is to establish a strong relationship with the outside,” Preston says. “Generally, older houses have small windows and poor outdoor connections so it’s something we’re always trying to remedy in contemporary architecture.” The idea to include a central courtyard brings a nature-focused outlook while ensuring the interior feels expansive and has ample daylight and airflow. “In places like Melbourne and Hobart it can get quite cold so to be sat inside and still feel like you’re part of the outside is critical,” Lane explains. “Integrating architecture and landscape helps to strengthen that connection.”
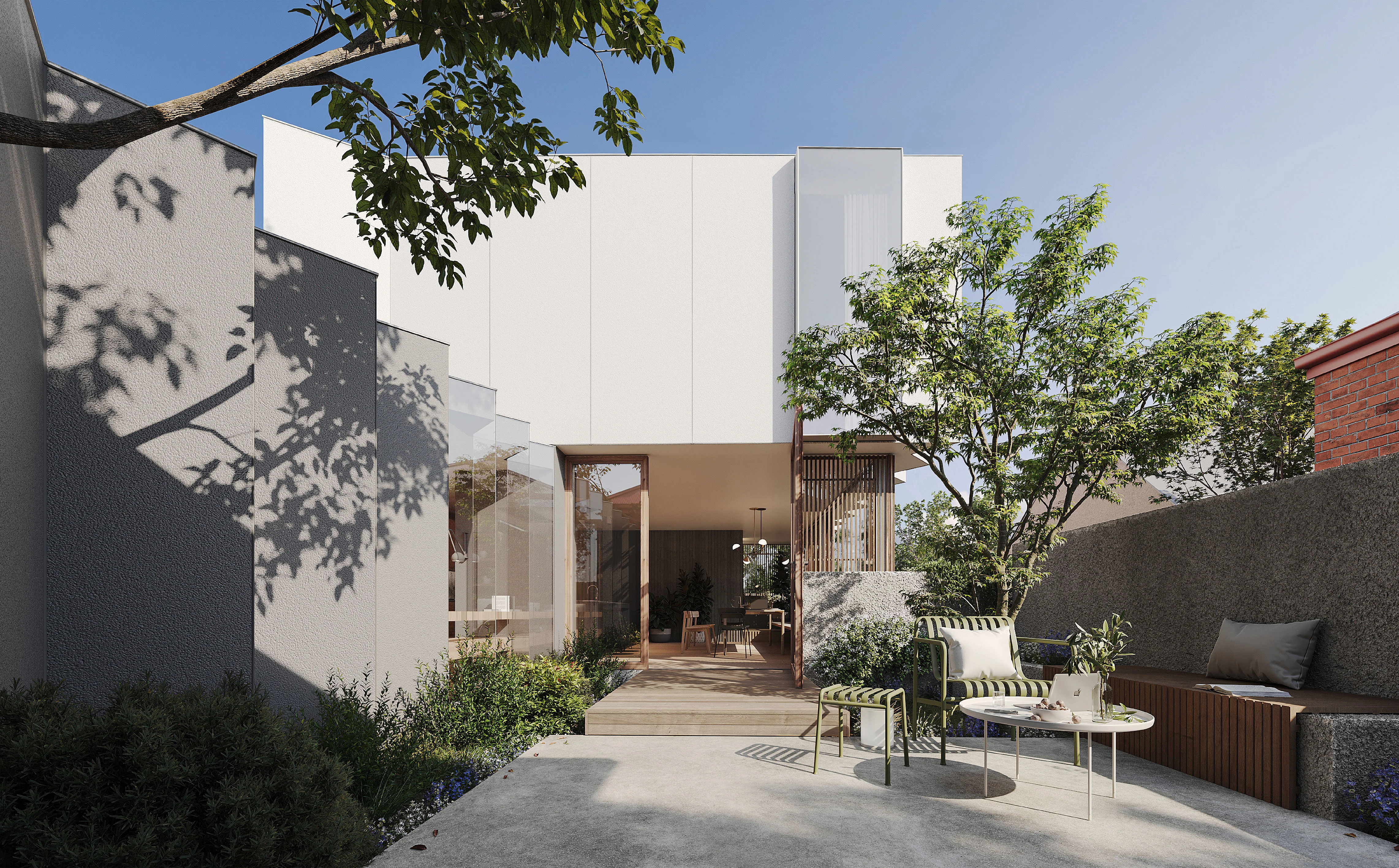
The relationship between the interior and exterior as well as adjacent rooms has been carefully considered in the design of Zig-Zag House. “Getting those relationships between spaces is something we work hard to achieve,” Lane says. “We play with scale and material finish to achieve balance and ensure spaces feel open and connected and not vacant.” The dining room is a good example; it is designed to be open to the kitchen inside and the herb garden outside. “There’s a built-in banquette seat that the dining table pushes against,” Preston explains. “You can sit there with the sun on your back, with garden between you and the laneway, and you can reach out and snip off your basil for your bolognese or your thyme for your chicken.”
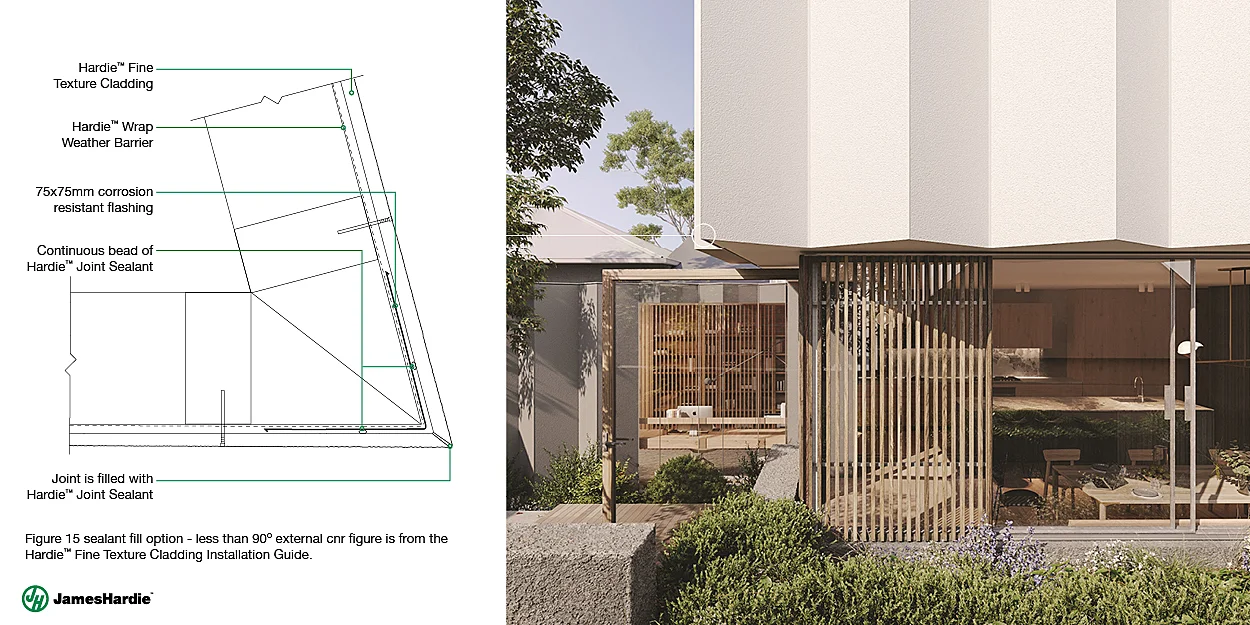
The corridor bridging old and new is also afforded special attention. Here the concertina folds of Hardie™ Fine Texture Cladding are painted grey, distinguishing them from the upper storey while bringing a tactile and luminous backdrop to the courtyard garden. “Given the recent experience of lockdown, particularly in Victoria and New South Wales, we wanted to integrate a study that would have a view out and be a space that everyone would want to work from,” Lane says.
Capturing a view of the garden, the workspace is positioned beside a glazed section of the concertina envelope. “I think it’s something we’ve been trying to integrate into our project for years,” Lane explains. “Study spaces like these have become critical to ensuring we can successfully work from home.”
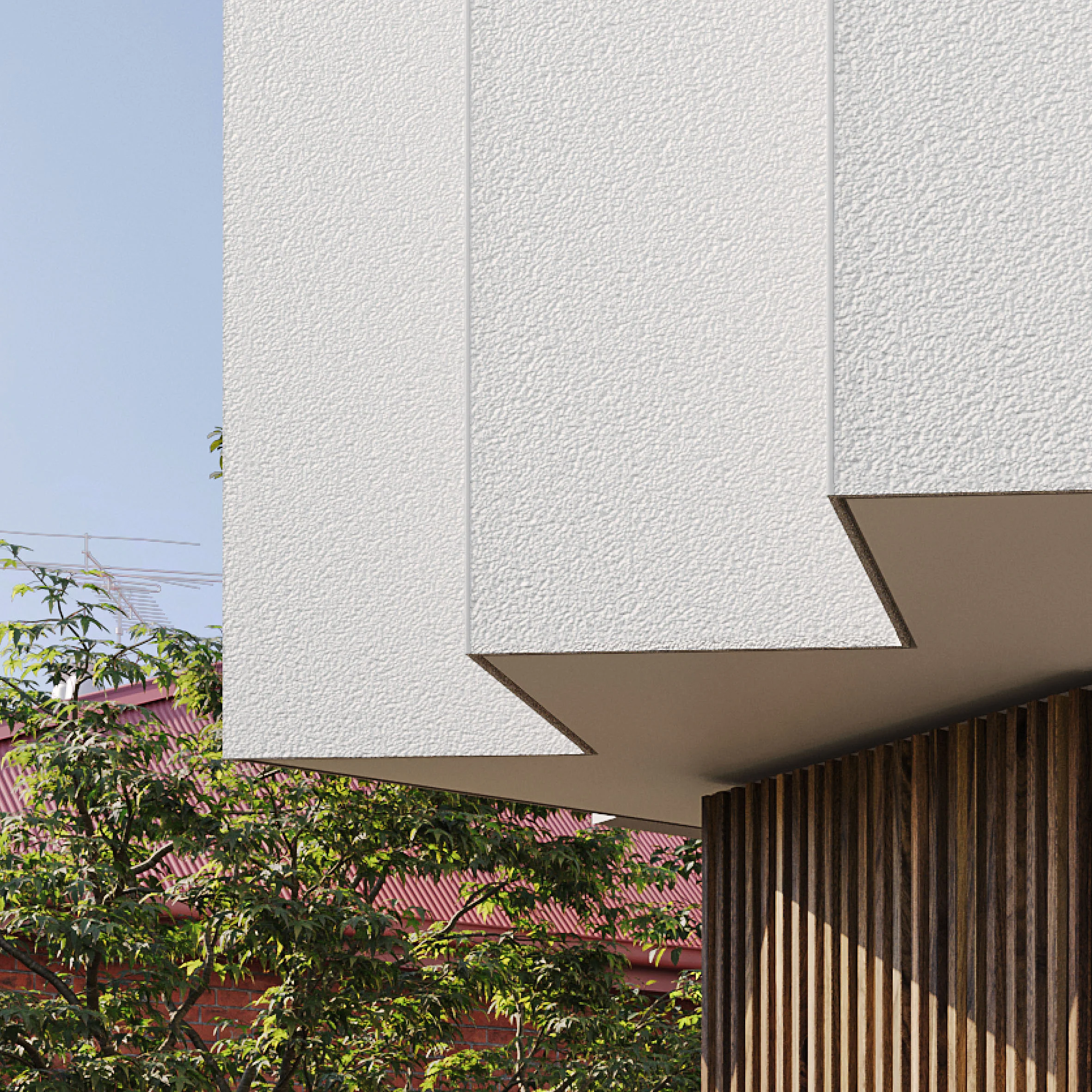
“For us, good design means being comfortable inside but also being aware of the sky and the landscape around you while feeling that you are part of a community,” Preston explains. With its eye-catching form, Zig-Zag House encourages chance interaction between home and passers-by. “We wanted to open the living spaces up to the street while balancing privacy with the opportunity for outlook,” Preston says. “We think it would be fun to interact with the zig-zagging edges of this form, to be under it and next to it. For those walking past, the experience of the architecture changes with the approach and the journey beyond the house.” The versatility of Hardie™ Fine Texture Cladding means there are no limits to the formal expression of the envelope. Preston Lane’s design demonstrates that distinctive forms can be both affordable and achievable with Hardie™ Fine Texture Cladding.
Words by Michelle Bailey
Embedded content: https://youtu.be/3iWow_TER3k
More about Preston Lane
Preston Lane Architects is an award-winning architectural practice based in Melbourne and Hobart, that focuses on providing innovative and successful design solutions for their clients. They have an appetite for design and strongly believe that high quality design outcomes add value. The practice, lead by directors, Daniel Lane and Nathanael Preston, undertake projects of varying size, complexity and cost including commercial, retail, hospitality, government, industrial, heritage and residential including new houses and renovations/extensions.
More about Hardie™ Fine Texture Cladding
Hardie™ Fine Texture Cladding is the latest innovation from James Hardie. The pre-textured fibre cement panel is connected to each other with shiplap joints, bringing subtle shadow lines and a gentle vertical rhythm to the facade. The surface, which is pre-sealed and ready to paint, has a texture reminiscent of fine render which diffuses light to give a matte finish.
Hardie™ Fine Texture Cladding offers architects and designers more creative freedom to explore the possibilities of lightweight construction and considered joint detailing. Individual panels are supported by a range of corner and junction accessories by James Hardie, specially designed to streamline the installation process and deliver a consistent, quality finish upholding the integrity of the design.
Available in 1200 wide sheets in common wall heights up to 3600 for minimal joints and maximum coverage. The ideal cladding choice for non-combustible construction with the added performance benefits of fibre cement such as long term durability and low maintenance.
FOR MORE INFORMATION VISIT Hardie™ Fine Texture Cladding
ORDER A SAMPLE KIT HERE
VISIT OUR SPECIFIER PAGE HERE

