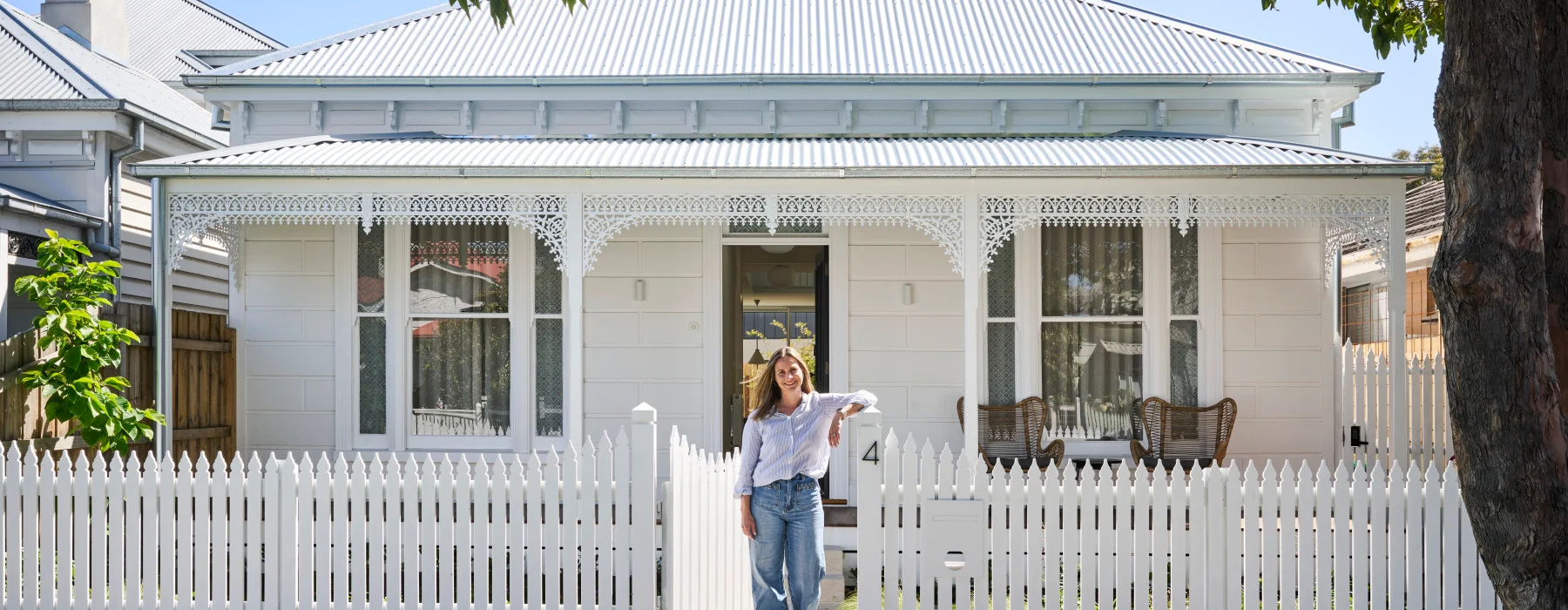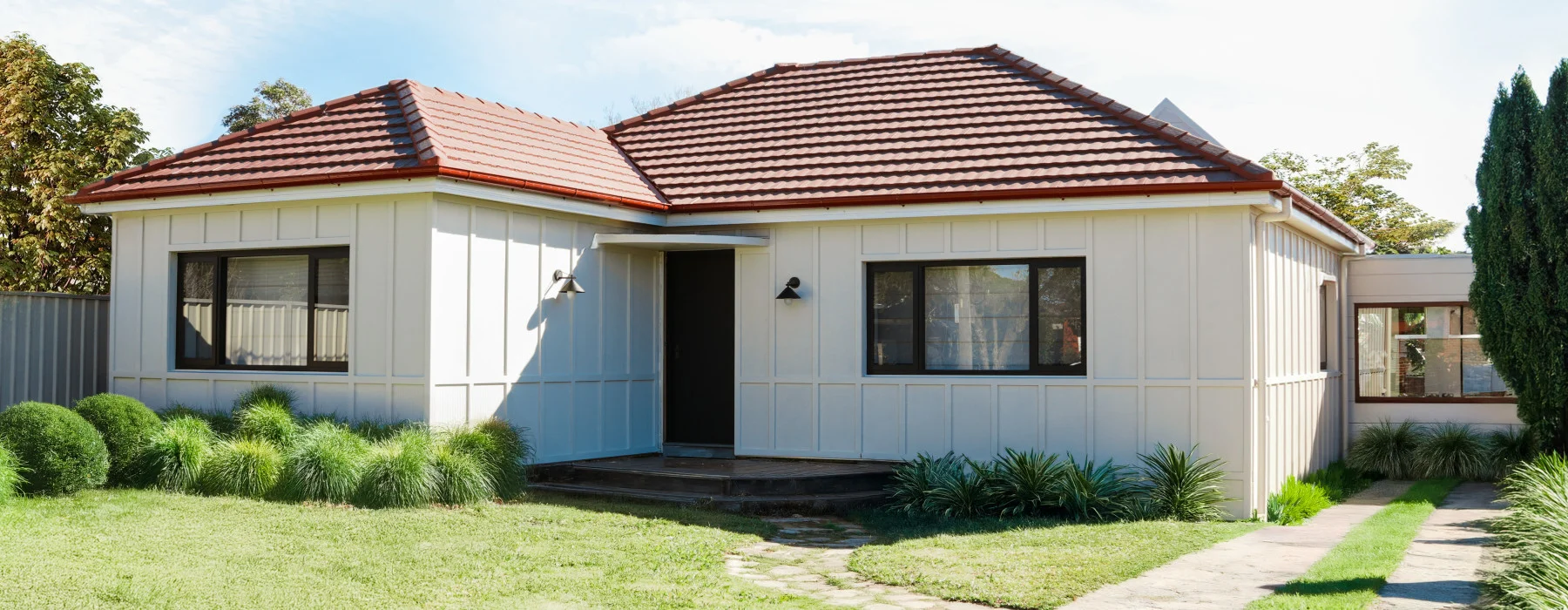Rethink what is possible: James Hardie + Retallack Thompson Collaboration

Retallack Thompson
Architect
To celebrate the launch of Hardie™ Fine Texture Cladding, James Hardie has partnered with architects Jemima Retallack and Mitchell Thompson of Sydney firm, Retallack Thompson. Using Hardie™ Fine Texture Cladding and its supporting range of corner and junction accessories, Retallack Thompson has explored new possibilities in contemporary residential architecture. The result is Corner House a conceptual extension to a Federation-era brick bungalow in a typical inner-city, Sydney suburb.
“Our ambition was to create something distinctive that suggests a way we could live in a casual way with an intimate connection to the garden,” Jemima Retallack explains. Corner House proposes an ‘L’-shaped backyard extension paired with a central courtyard garden. Hardie™ Fine Texture Cladding is proposed to wrap the contemporary living room and galley kitchen as well as establish the perimeter fence. The concept gives a unified expression to both house and garden wall suggesting that the interior and exterior realms both contribute to making meaningful living spaces. “The idea of a perimeter wall containing the whole site allows the building and fence to merge, so it suggests the garden might be a place you can spend time in, as much as inside,” Retallack explains.
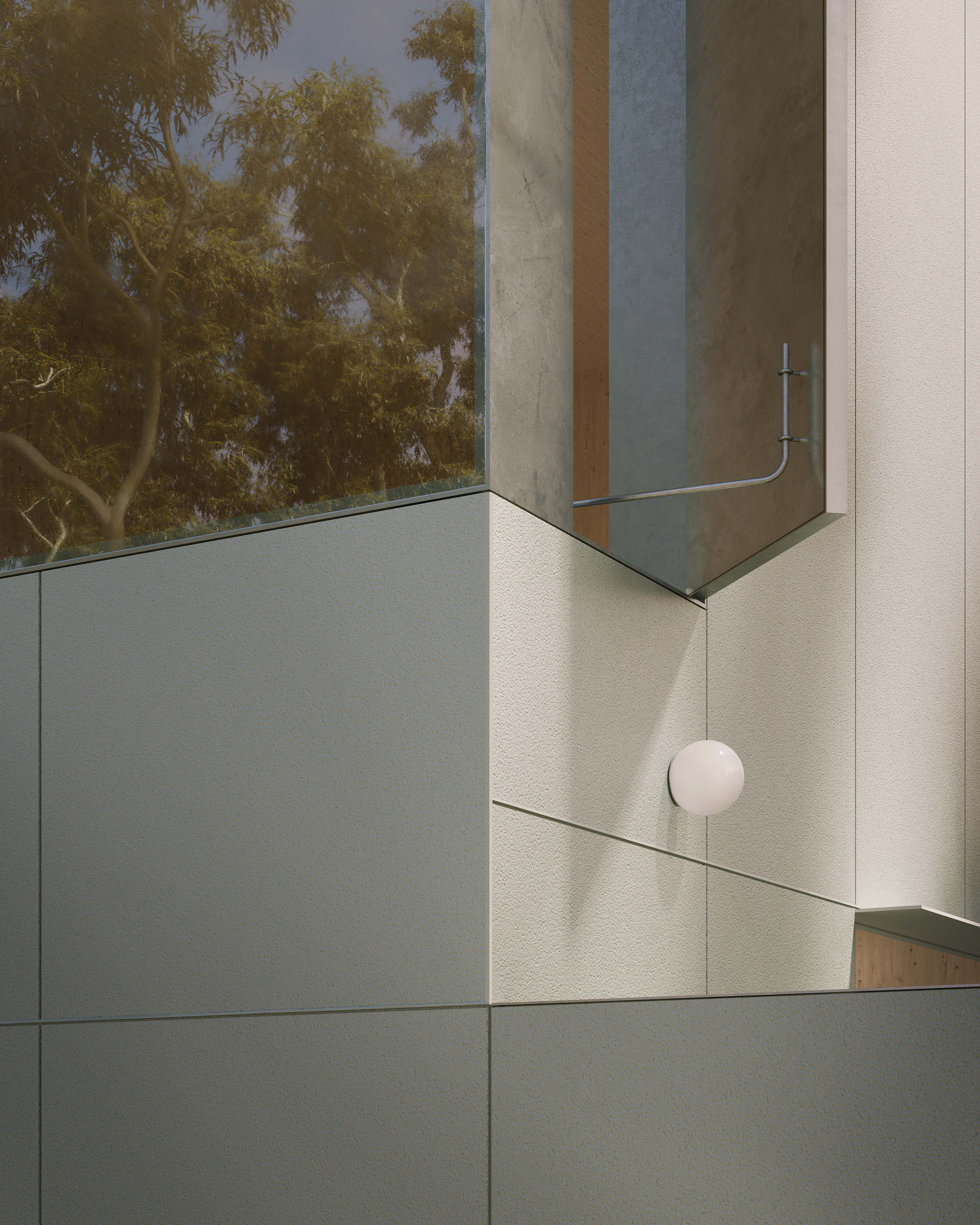
“In our work we often treat the garden as a “room” rather than an outdoor space,” Thompson says. “More garden / less house is a mantra we work by.” The scale and privacy afforded by the courtyard garden encourages life to spill onto the lawn. The courtyard also offers a nature-focused outlook and creates a casual outdoor gathering space. “The arrival courtyard would act as a cloistered informal garden space that you arrive into via a pathway down the side of the house,” Retallack explains. “We imagine that there’s a park around the corner and people are coming and going and there’s an engagement via the fence with the street and neighbourhood.”
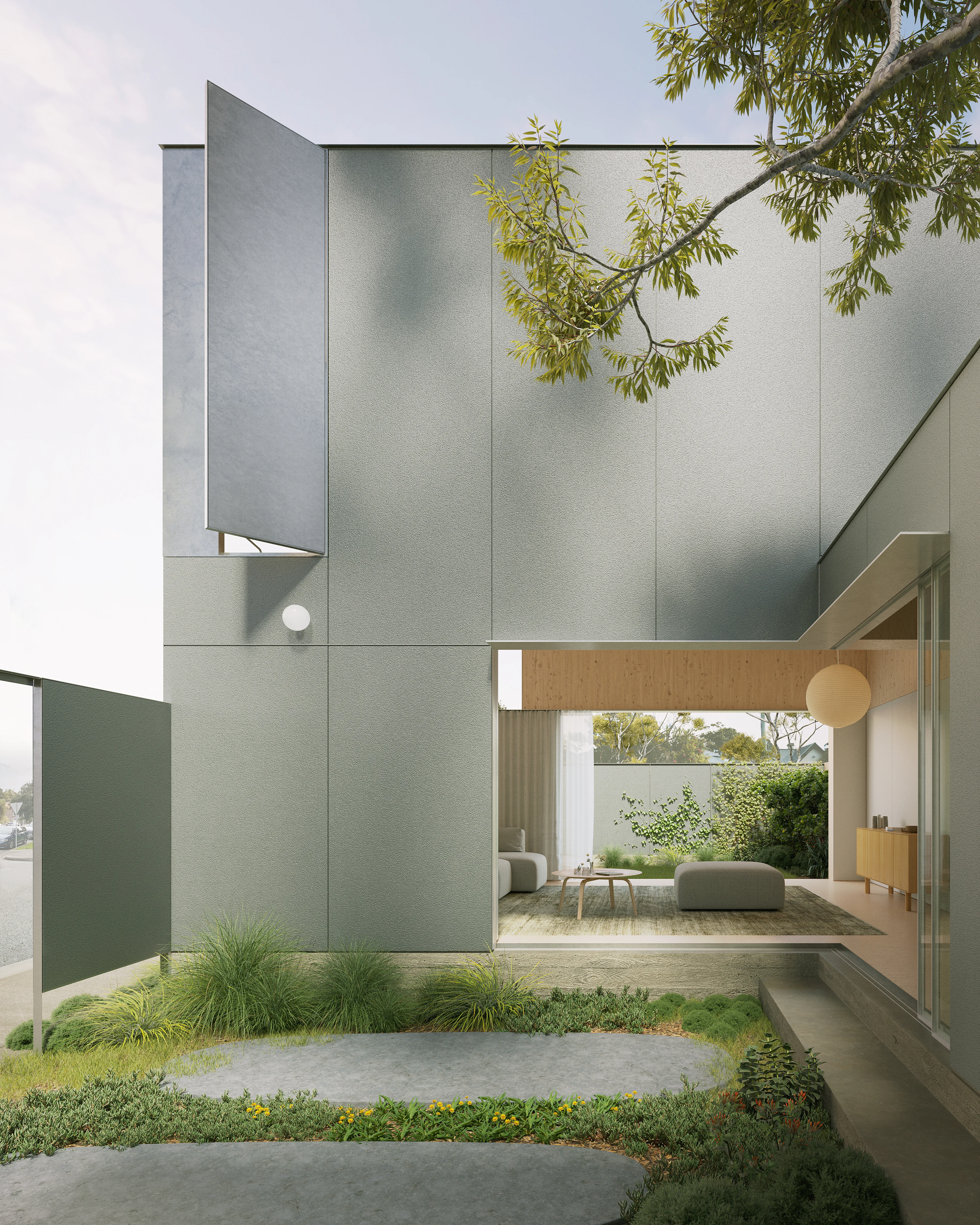
To the pre-textured cladding, a paint render in grey-green was proposed. “The idea of living in a garden influenced the colour choice,” Thompson says. “It’s a very natural colour and evokes an Australian setting, even in a suburb close to the city.” The colour gives a nod to the vestige eucalypts that characterise so many Australian backyards. The pre-textured cladding brings a light-diffusing finish to the striking, grey-green addition. “The cladding has a transcendent quality,” Retallack says. “It is receptive to changing light across its surface. It darkens with shadows cast by foliage and lightens towards the sky.” At close range, the pre-textured finish invites touch, while never visually overwhelming adjacent building materials such as brick.
Conscious of minimising waste, Retallack Thompson designed Corner House to employ whole panels. “We wanted to work with the panels not against them,” Retallack says. “So the windows and openings are a result of the dimension of each panel.” The living room is sized at two panels high with a monumental corner window, proposed at two panels wide. “We know it is important to consider how to manage the efficiency and cost of construction,” Thompsons says. “Anything that can expedite that process is good for everyone.” The pre-textured panels can be lifted into place by just two tradespeople ensuring labour costs are minimised during construction.
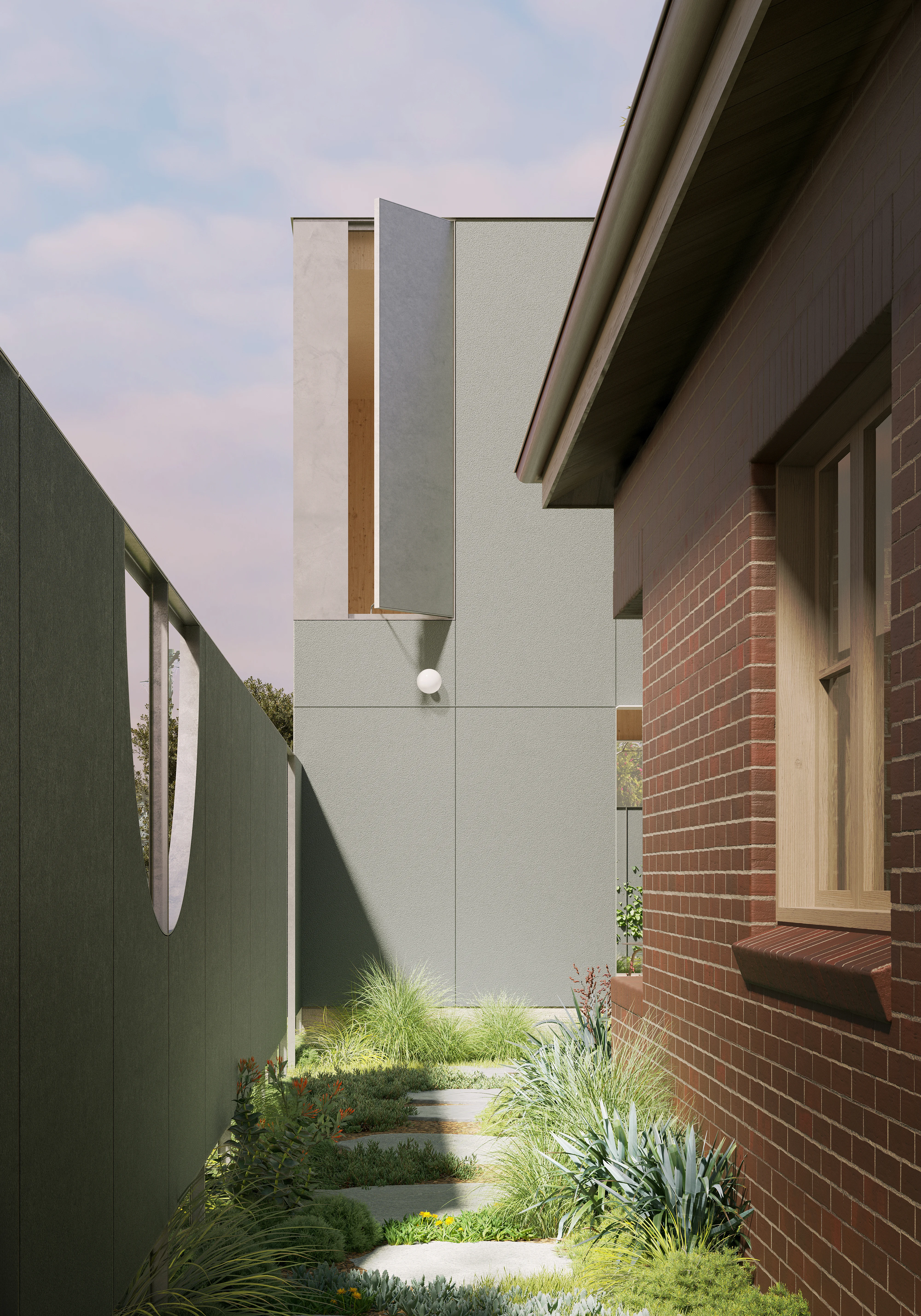
Bespoke Details to support Corner House
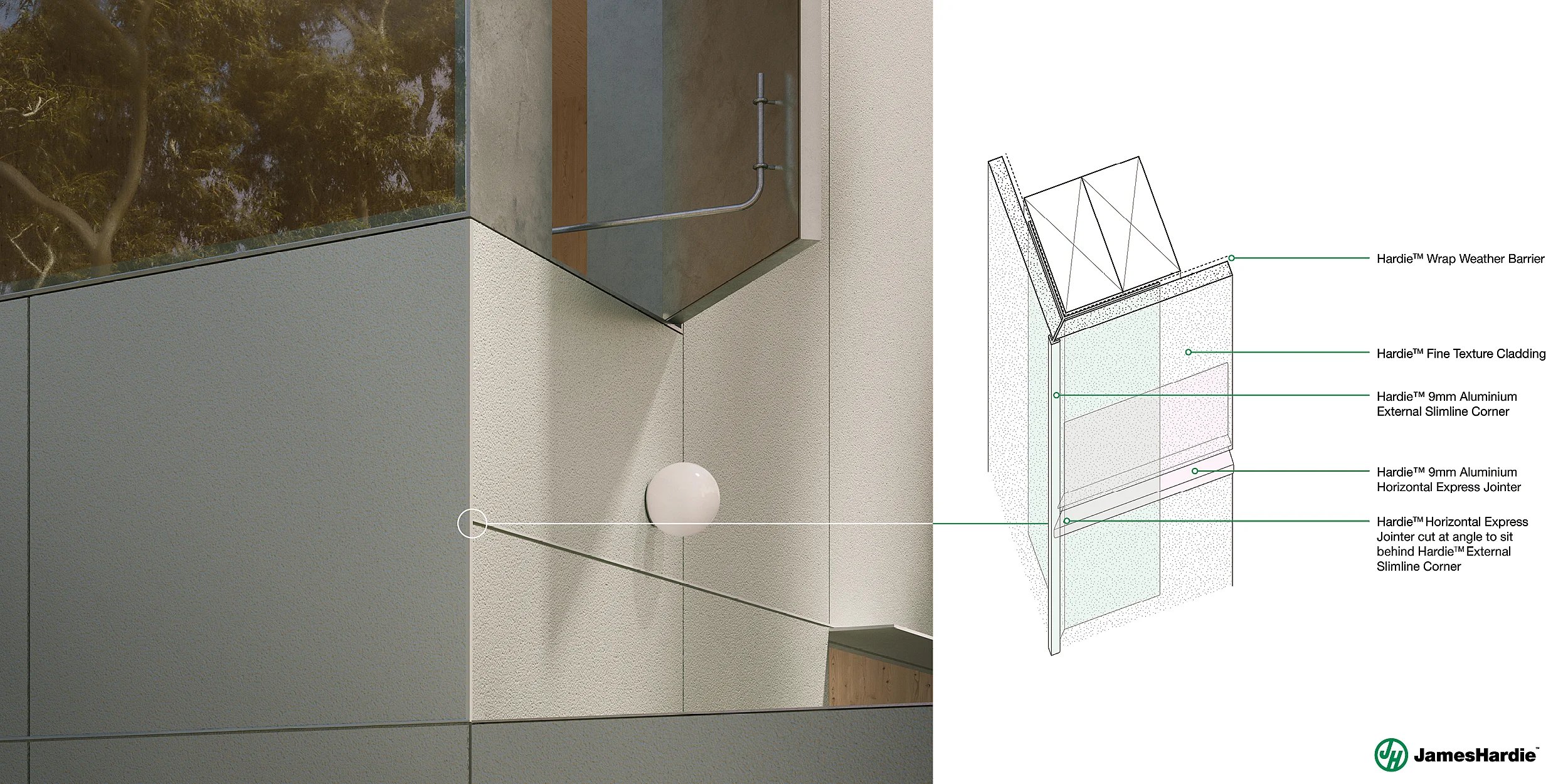
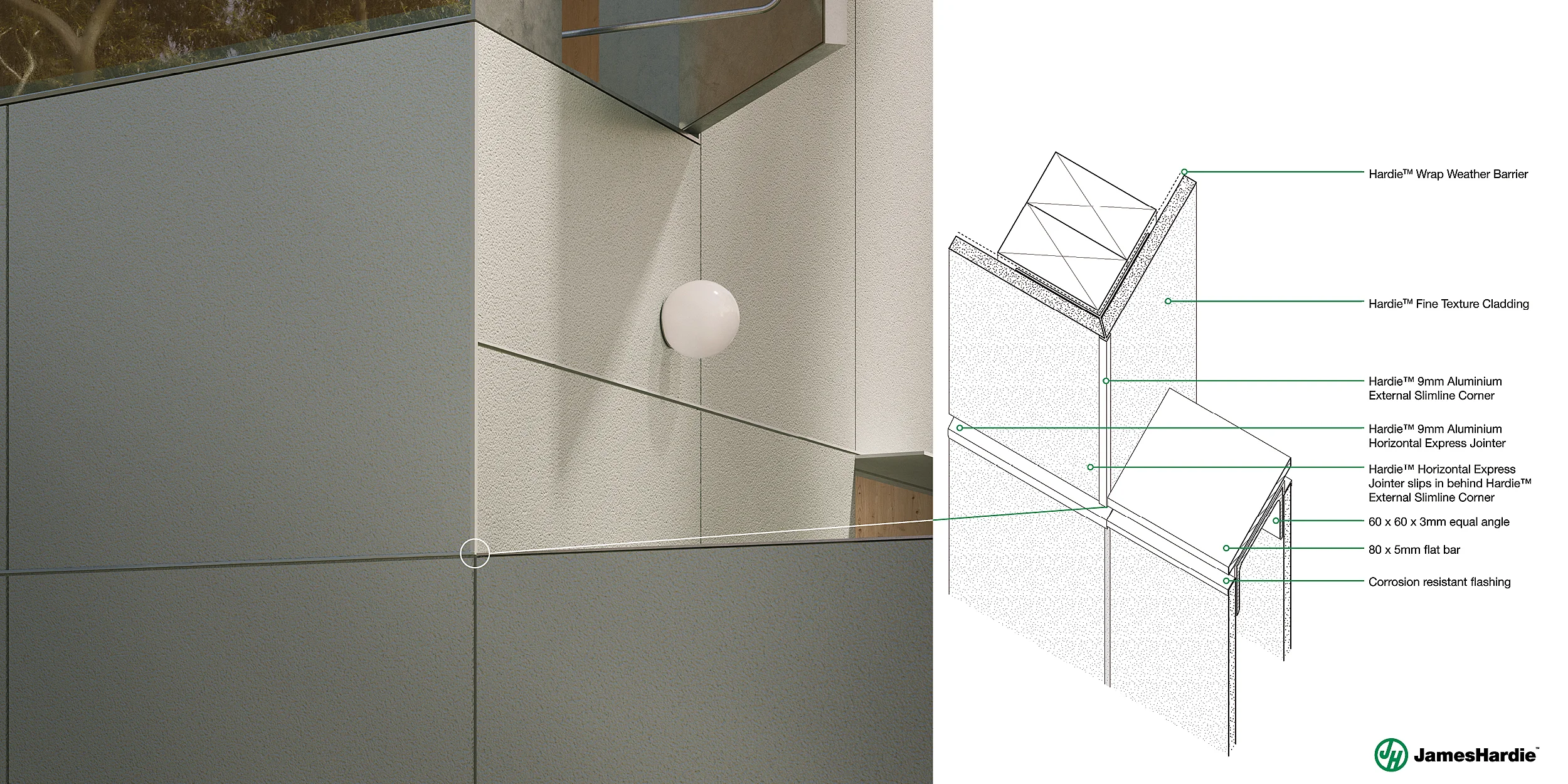
Words by Michelle Bailey
Embedded content: https://youtu.be/3iWow_TER3k
More about Retallack Thompson
Retallack Thompson are Sydney-based architects seeking to create timeless and enduring architecture, interior and landscape design. They are optimists, and believe that there is potential beauty in all spaces. They look to make the smallest of manoeuvres, that render the greatest effect, and understand spaces are formed by our relationships with each other, landscape and the world beyond. Their approach to sustainability is to create buildings people love.
More about Hardie™ Fine Texture Cladding
Hardie™ Fine Texture Cladding is the latest innovation from James Hardie. The pre-textured fibre cement panel is connected to each other with shiplap joints, bringing subtle shadow lines and a gentle vertical rhythm to the facade. The surface, which is pre-sealed and ready to paint, has a texture reminiscent of fine render which diffuses light to give a matte finish.
Hardie™ Fine Texture Cladding offers architects and designers more creative freedom to explore the possibilities of lightweight construction and considered joint detailing. Individual panels are supported by a range of corner and junction accessories by James Hardie, specially designed to streamline the installation process and deliver a consistent, quality finish upholding the integrity of the design.
Available in 1200 wide sheets in common wall heights up to 3600 for minimal joints and maximum coverage. The ideal cladding choice for non-combustible construction with the added performance benefits of fibre cement such as long term durability and low maintenance.
FOR MORE INFORMATION VISIT Hardie™ Fine Texture Cladding
ORDER A SAMPLE KIT HERE
VISIT OUR SPECIFIER PAGE HERE

