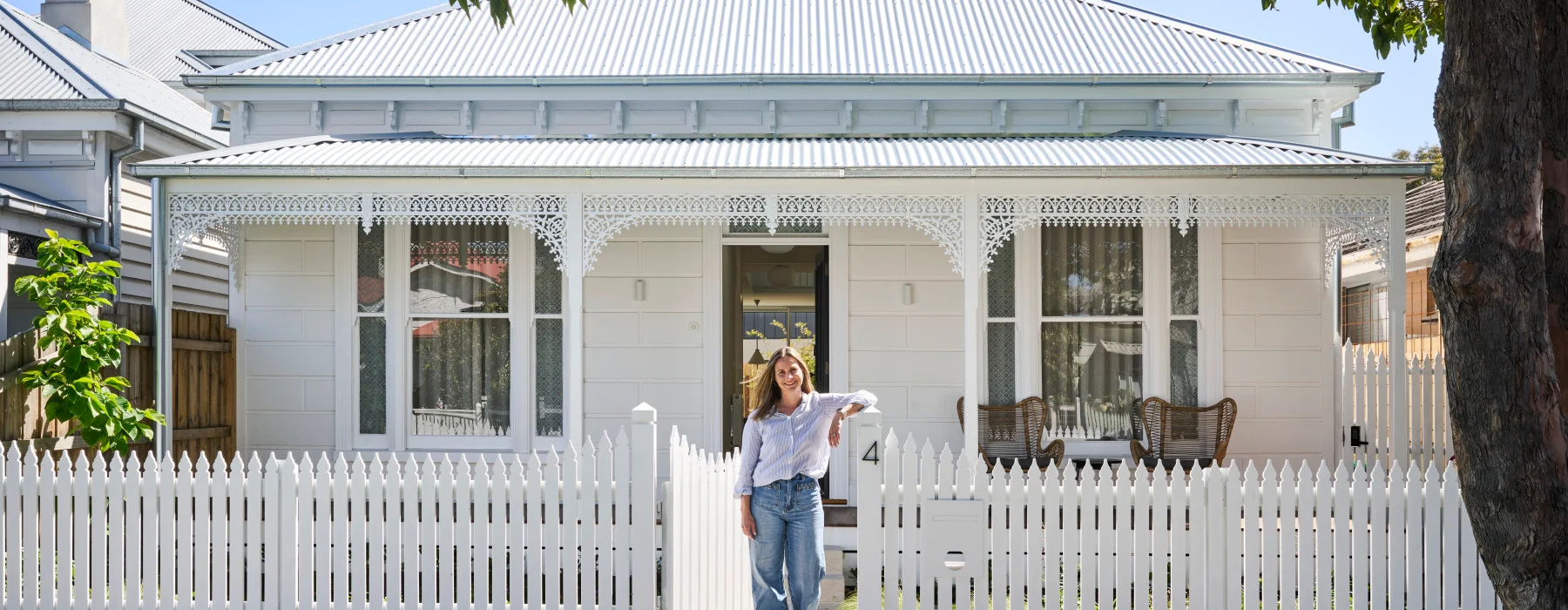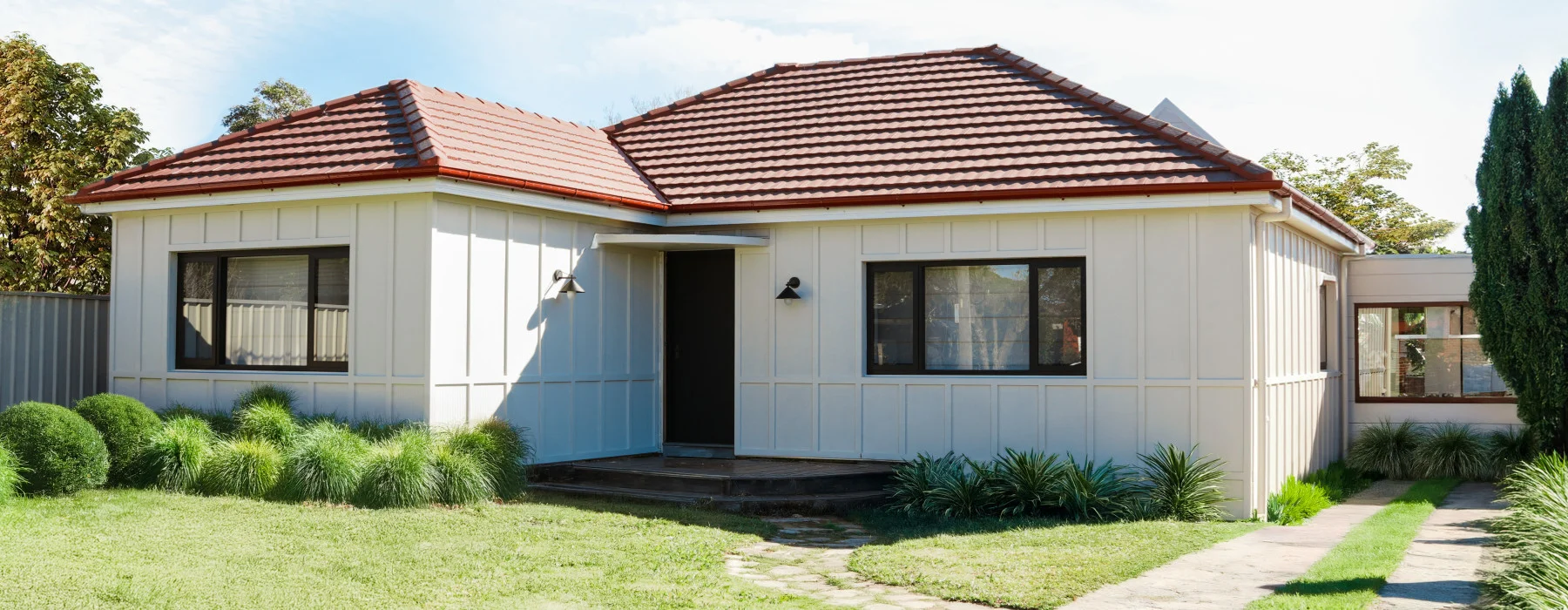Three Birds Renovations: Inside a timeless family home with a modern twist

Three Birds Renovations
Building Designer
This article was crafted by Three Birds Renovations, a dynamic team known for their innovative approach to home transformations. Through their expertise and creative vision, they showcase how Hardie™ cladding products can elevate architectural design and deliver breathtaking results.
Bringing together classic charm and contemporary design isn’t always straightforward. But when it’s done right, it can be pure magic - the original soul of the home, layered with all the modern must-haves that make everyday life easier and infinitely more beautiful. That’s exactly what happened at House 17, where we gave a tired Californian Bungalow a dreamy new lease of life.
Adding space to the footprint was a must in this transformation but this reno was about more than just square metres. We completely reimagined how the home could function for a modern family while honouring its classic bones.

With the strong silhouette of a Californian Bungalow as our starting point, we added a rear extension to house the open-plan kitchen and living zones. It’s wrapped in Hardie™ Fine Texture Cladding and Hardie™ Axent™ Trim battens, giving it that crisp, modern board-and-batten look we love - calm, cohesive, and totally intentional.
Balance between old and new
One of the trickiest parts of this reno was making sure the new rear extension felt like it belonged while still rocking its own look. We wanted the shift from old to new to feel seamless - like it had always been that way.

To achieve that, we curated a soft, timeless palette and paired complementary materials that played well together. The rear extension is fully clad in Hardie™ Fine Texture Cladding, a pre-textured fibre cement panel with a subtle, sand-like finish that mimics the look of render and is very durable. We added 89mm thick Hardie™ Axent™ Trim battens at 450mm intervals to give it that crisp board-and-batten look we absolutely adore.
Painted in Dulux ‘Oyster Linen’, the cladding offers a gentle contrast to the original façade, which is now dressed in soft stone cladding. The two materials sit in the same tonal family, so the result is calm, clean and completely cohesive.

Behind the build: installation insights
We worked hand-in-hand with our builder to ensure the finish was smooth and seamless. Some of the little (but mighty!) details that made all the difference:
- Hardie™ Fine Texture Cladding comes in 1200mm wide sheets and common wall heights up to 3600mm. That means fewer joints and more coverage - hello, tall walls and uninterrupted lines!
- The 89mm thick Hardie™ Axent™ Trim battens were glued and nailed, then painters punched and filled the nails pre-paint.
- Hardie™ 9mm Aluminium External Square Corners, painted to match, gave us a crisp, clean finish at every junction - inside and out.
Let there be (natural) light!
The original front rooms had a lovely charm but lacked ceiling height - and light. So, for the new rear, we went big. We’re talking a soaring 5.5-metre-high ceiling at the apex, plus oversized windows and sliding doors.

It’s a bright, breezy space where the kitchen, dining and living zones flow beautifully together. The connection to the alfresco area is effortless, making the space feel far bigger than the floorplan suggests.
We also added an internal courtyard off the living space, cleverly defining the two split levels of the old and new home and helping separate the original structure from the new extension. The lush landscaping, including that stunning Japanese Elm feature tree, adds softness and soul to the transition.

A home that grows with you
We designed House 17 to grow with its owners - what works for little people now will still look incredible and function beautifully well into the teenage years and beyond. The layout is zoned for flexibility, the materials are durable without being dull, and the overall vibe is relaxed, refined and ready for whatever life throws at it.
This isn’t just a renovation - it’s a total reinvention. A fresh chapter for a much-loved home, filled with thoughtful design choices that make every day feel just a little more beautiful.
If Modern Heritage renovations excite you, download our Modern Heritage Design Handbook for even more tips and inspiration.




