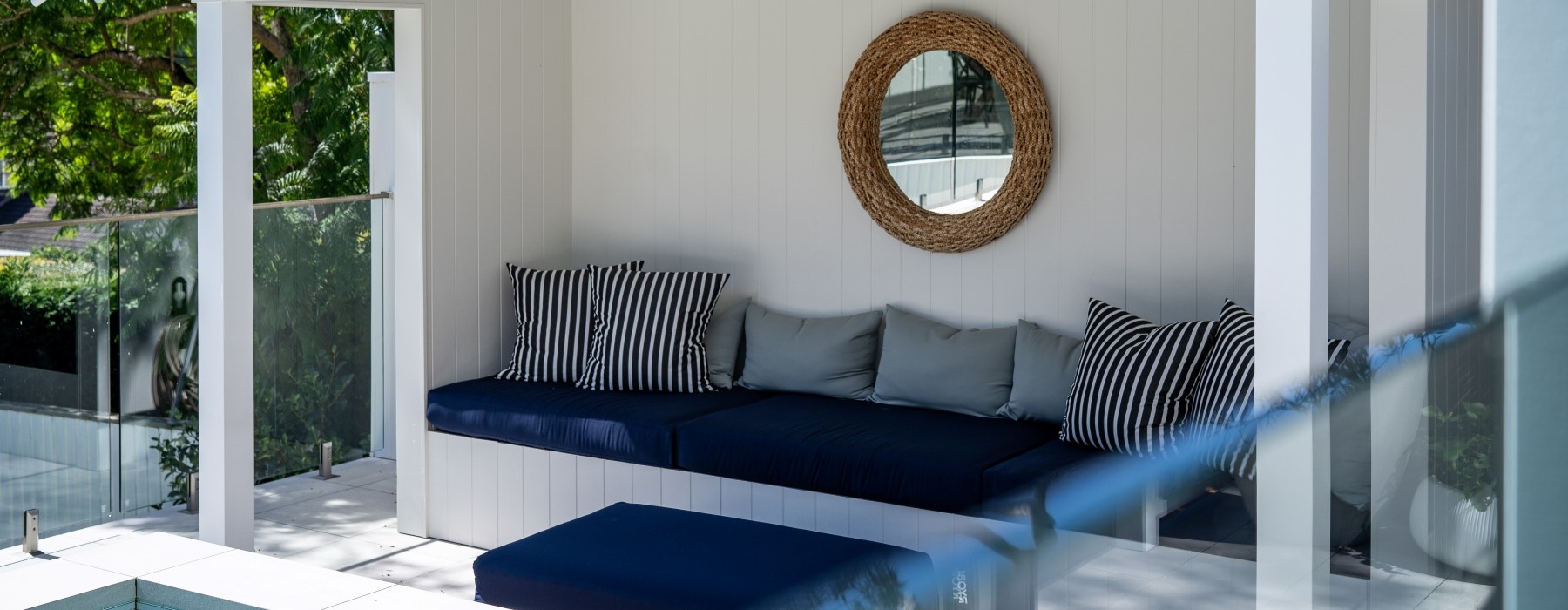11111 Cobargo: A tree-change to a sustainable, self-sufficient home

Glow Building Design
Building Designer
Get Smart Construction
Builder
Designed as an isolated rural retreat complete with stunning country views, 11111 Cobargo is located inland from Bermagui on the NSW south coast. Like much of regional NSW, Cobargo was ravaged by the 2019 bushfires with significant loss of life and property. The bushfires delayed the build but didn’t stop the vision of owners Brian and Matthew from becoming a reality. The house was constructed with fire-resistant materials including Hardie™ Fine Texture Cladding, which was particularly important following the fires. Sustainability was also of great importance, with the home being designed to be 100% off-grid, supplying all its own power, water, and wastewater needs. Environmental considerations also played into the design with low voltage lighting, low VOC paints, and more insulation than standard included.
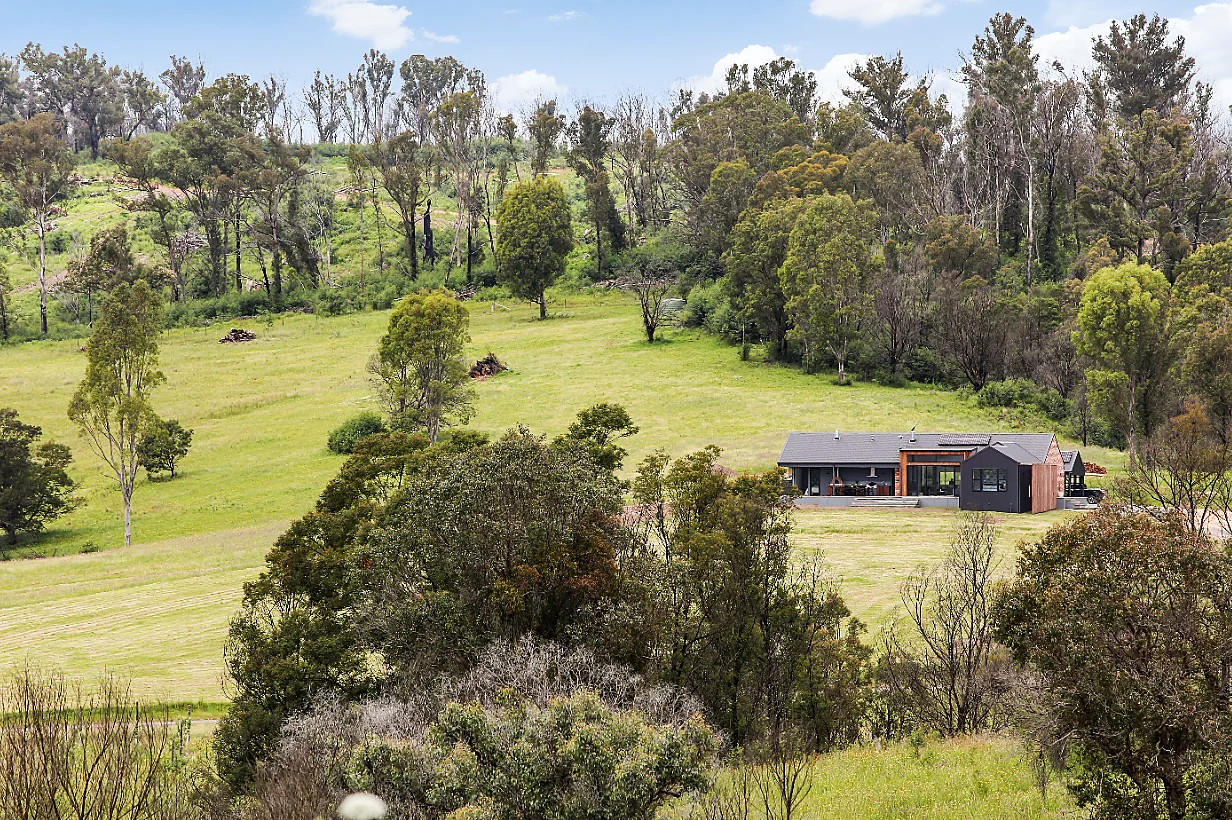
Vision and Inspiration
The overall vision was to create a ‘modern farmhouse’, with Brian and Matthew loving home designs which used a combination of materials.
“We bought the farm 5 years ago and wanted to build our dream home on it - somewhere we would ultimately retire to but also a place where we could run some stock and grow our heritage cider apples,” said Brian, who notes they mostly found inspiration following other builds on Instagram which is also how they came across their building designer Tim Ellis from Glow Building Design. “From there, we were lucky enough to have such a fantastic designer, builder, and interior designer team that we could trust to deliver the result we wanted. We provided Tim with a Pinterest board of things we liked and he developed three concepts based on those. There were elements of all three that we liked so we ended up taking those features into the final design.”
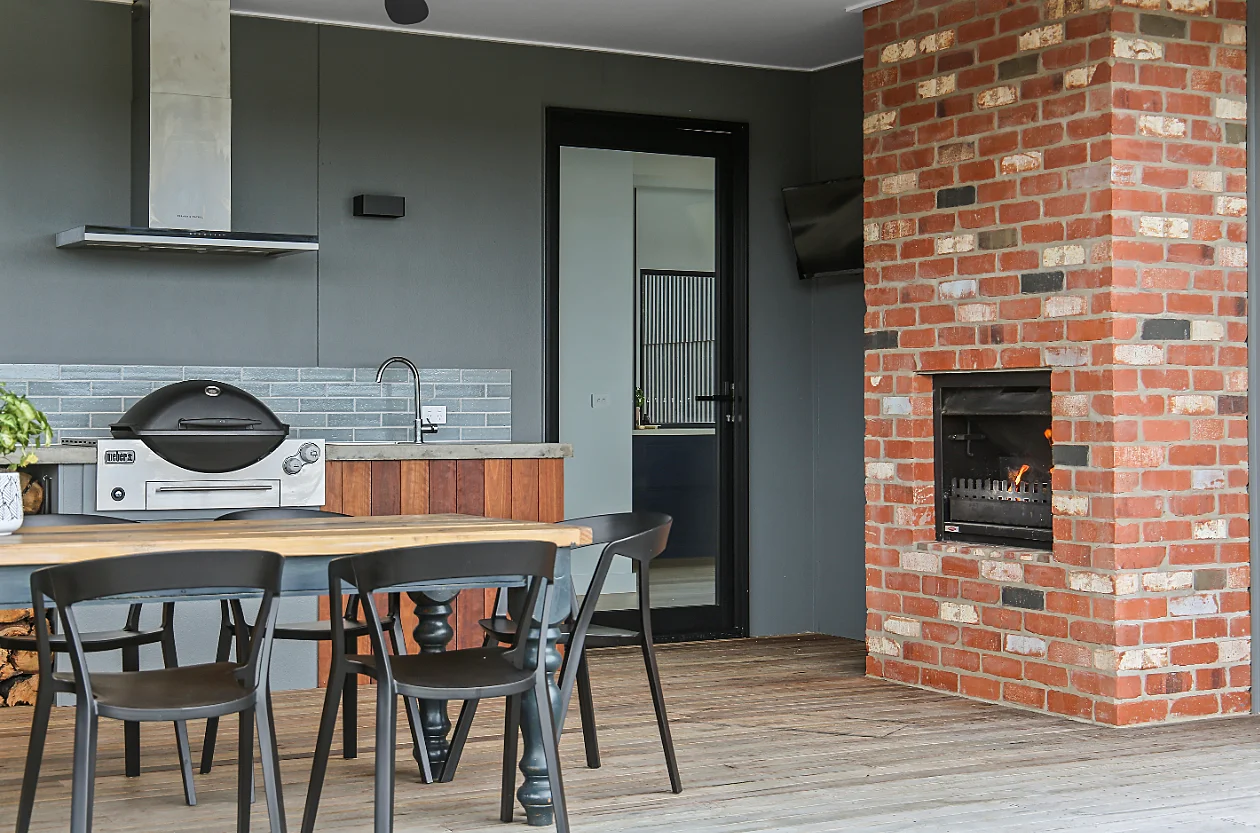
James Hardie & Modern Design
"To us, modern design means classic but with bold lines and use of modern materials,” said Brian. “We like the relative simplicity of the modern look with the use of mixed materials to build layers of texture and design features. To help us identify our vision we used mood boards and Pinterest, and drew inspiration from social media accounts, such as James Hardie, to see what the products we were considering looked like in various projects".
For home-designers seeking to amalgamate their vision from multiple sources, the sophisticated mood board tool Style Sourcebook, is a terrific resource which can help you research and plan your interior and exterior spaces, including furniture, paint and tiles, and building materials such as fibre cement cladding by James Hardie.
Brian and Matthew were familiar with James Hardie products but it was building designer Tim Ellis who chose the materials best-suited to Brian and Matthew’s vision. This included Hardie™ Fine Texture Cladding, the latest innovation from James Hardie, which brings a tactile and light-diffusing finish to the home exterior. The pre-textured fibre cement panels connect with shiplap joints and the ready-to-paint, pre-sealed surface has a textured finish of fine render.
Hardie™ Fine Texture Cladding offers architects and designers more creative freedom to explore the possibilities of lightweight construction and considered joint detailing. Panels are supported by a range of corner and junction accessories, also produced by James Hardie. These combined systems streamline the installation process and deliver a consistent, quality finish while upholding the integrity of the design.
“We have used Hardie™ Fine Texture Cladding on a number of the external walls as it was recommended by our designer for its sleek, modern finish and its fire-resistant qualities. This was particularly important following the fires,” said Brian. 11111 Cobargo was Brian and Matthew’s first build so it was the first time they had used James Hardie building materials. “We love the clean look of the cladding and its durability and fire resistance, which is important in a rural setting.”
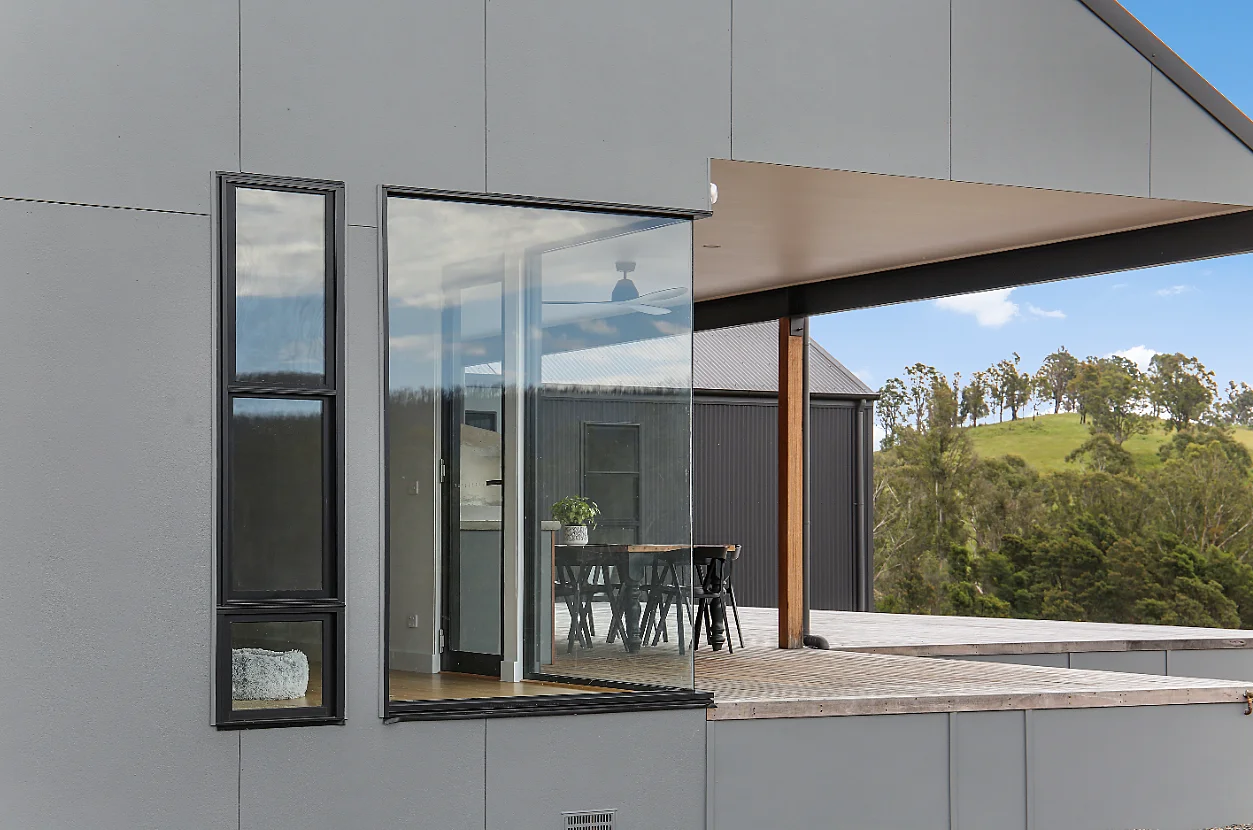
The Build
The 11111 Cobargo project commenced in October 2020 and the 200m2 residence which also included a large 100m2 deck was completed in July 2021.
According to Brian, building designer Tim Ellis, Amie Strange from ARI Interiors, and Andrew Ponsford from Get Smart Constructions just 'got' the type of design and style they liked, making the whole process a joy.
“Amie did an amazing job on our interiors, choosing the colour scheme and feature tiling. We took a leap of faith and trusted her implicitly and we are so glad we did,” said Brian. “The interior was largely designed around Matthew’s insistence on navy kitchen cabinetry which was expertly done by Kitchens of Choice in Bermagui.”
The Result
Embedded content: https://youtu.be/7AhfokXHt4Y
The $750,000 project took nine months to build, and Brian and Matthew are very happy with the result. “It was a great journey watching the house grow from concept to reality. There are always little things you might change if you had your time again but overall, we couldn't be happier,” said Brian who encourages anyone considering a new build or renovation to jump in and just do it. “We would say the more involved and invested you are the better and surrounding yourself with a fantastic team like we had will give you the result you are looking for and make the process all that more enjoyable.”
Brian and Matthew, along with their two Jack Russel crosses Matilda and Henri, will now enjoy 11111 Cobargo as much as possible until they can make their part-time tree change permanent. As a career change, they have planted an orchard of heritage cider apples with plans for a cidery on-site which is all part of their dream to one day be self-sufficient and enable them to live full-time on the farm in Cobargo.
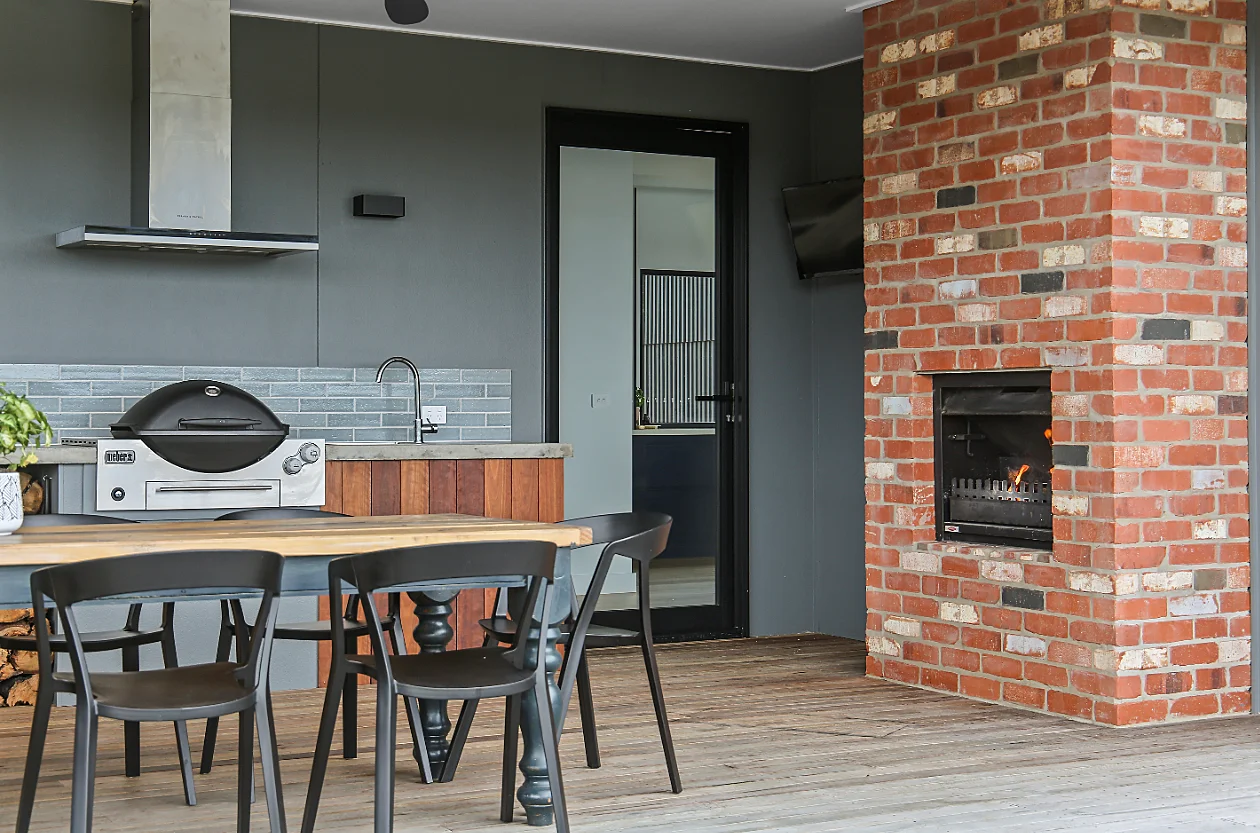
Specification Tools for Architects and Designers

