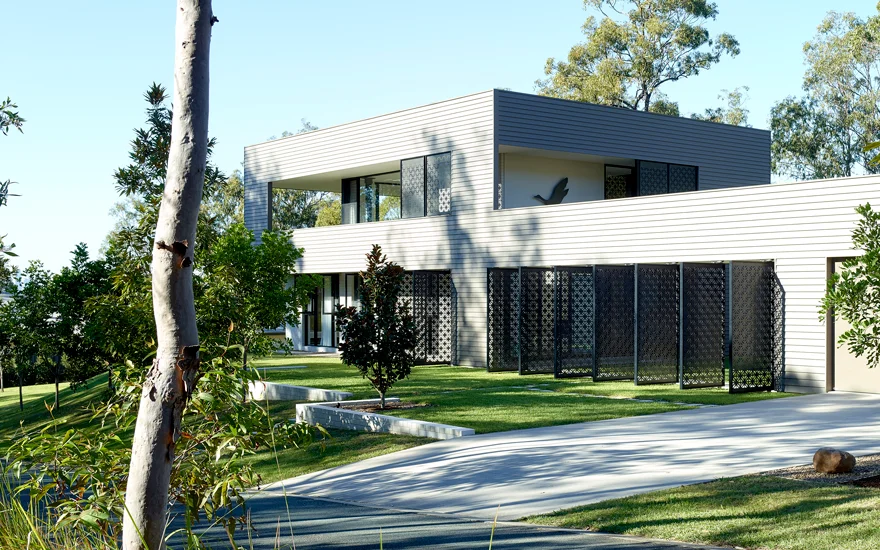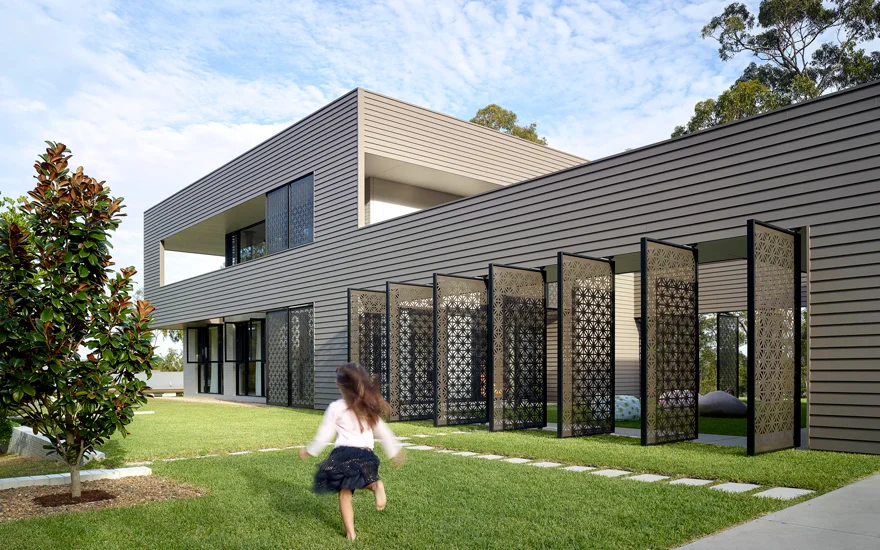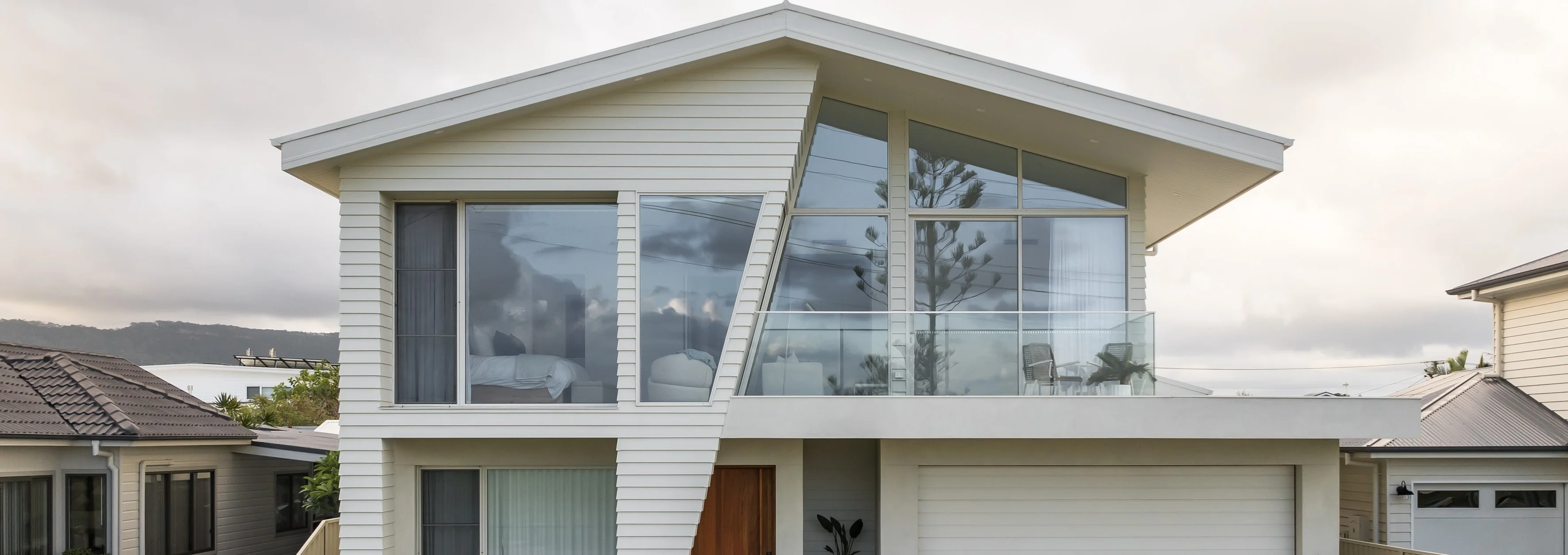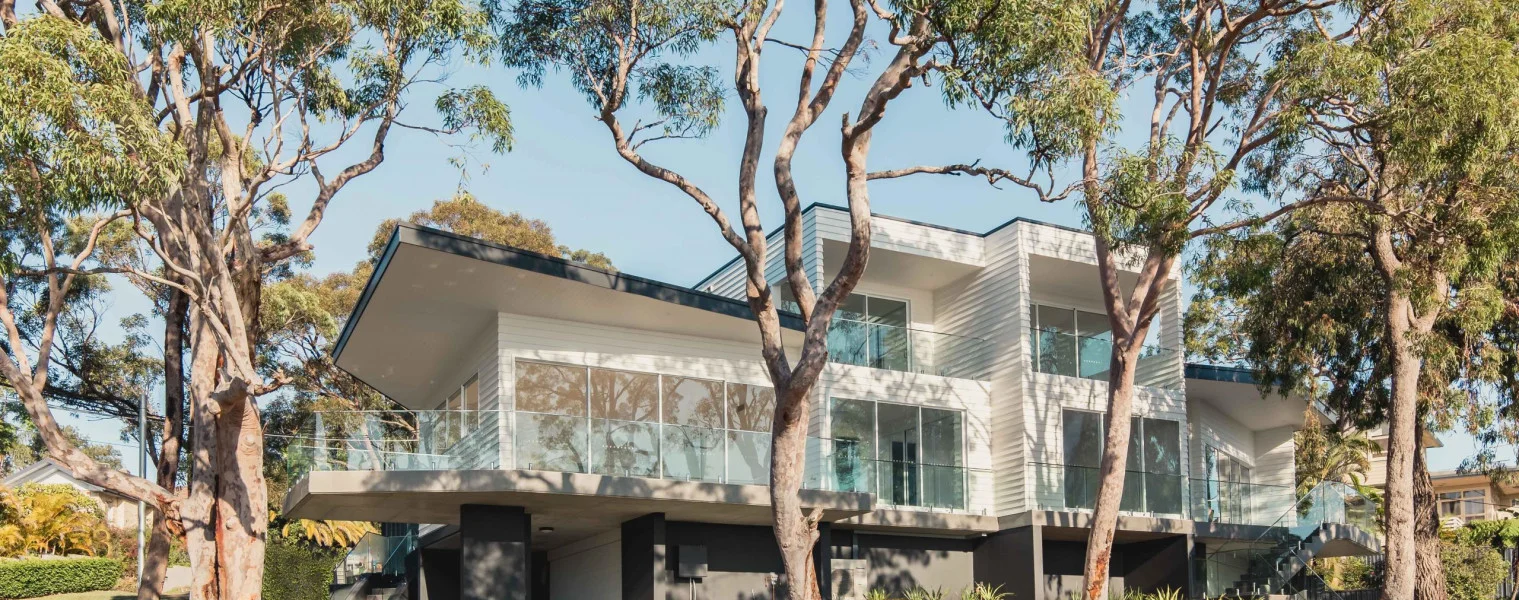The Bird House is an award-winning contemporary home on the Gold Coast, counting in not just the 2018 Australian Institute of Architects’ Regional Project of the Year (Gold Coast), or the 2013 Master Builders (Gold Coast) President’s Award, but among many more. It’s not hard to see why when you learn that it’s the personal home and work of partners and architects – Mark and Angela Jamison of Jamison Architects. We spoke to them to learn more about this special project.
A MODERN FAMILY HOME SET AMONGST THE TREES
On a block surrounded by bushland and boasting stunning vistas, the vision for The Bird House was to create a family home that was strongly connected to the nature around it. Indeed, its name is inspired by the idea that – from the inside of the home – it feels like you are in a birdhouse surrounded by trees.
 as architects known for their unique, contemporary designs, Mark and Angela also wanted to create a home that touched on both Minimalist and Mid-Century modern inspired looks and responded appropriately to the South-East Queensland climate and locality with an architectural design that had a sense of place.
as architects known for their unique, contemporary designs, Mark and Angela also wanted to create a home that touched on both Minimalist and Mid-Century modern inspired looks and responded appropriately to the South-East Queensland climate and locality with an architectural design that had a sense of place.
CLEVER DESIGN FOR LIFESTYLE
Central to bringing their vision to life was a simple but highly effective design concept. A home that consists of two pavilions – one single-storey and one double – connected by a central, open, multi-functional grassed courtyard.
The design resolution is a response to the requirements; a family home and separate working studio that would be architecturally unique, functional and enjoyable on a modest budget, Mark and Angela explain.
The courtyard is surrounded by pivoting laser-cut screens, that are both decorative and functional. “The pivoting laser-cut screens help to define the courtyard allowing the space to be intimate and private or open and connected to the surrounding landscape,” Mark and Angela explain. “Shadows create movement and shade in the space by day and by night the open courtyard frames a starry sky.”
Similar fixed screens used as interior wall partitions encourage natural cross-ventilation, and subsequently, reduce energy consumption throughout the house.
The connection between the indoors and the outdoors exemplified in the design of the home, was strengthened through the colour palette and materials used.
CONNECTING THE INDOORS AND OUTDOORS
Linea™ Weatherboard from James Hardie’s Scyon range was used as the main external cladding on the home. It then continues internally, from the double-height entrance to the second-floor living areas and kitchen, creating a striking, textural backdrop and wall to the entry and staircase. Visually the open space over the staircase and entry is enhanced by the continuous use of the Linea Weatherboard running seamlessly between outside and inside to connect the indoors to the outdoors.
 A durable and contemporary fibre-cement weatherboard, the Linea Weatherboard was painted in Dulux ‘Ploughed Earth’. While Colorbond in ‘Jasper’ was used on the garage door and roof. The colour palette inspired by the earthy tones of the bushland landscape surrounding the home.
A durable and contemporary fibre-cement weatherboard, the Linea Weatherboard was painted in Dulux ‘Ploughed Earth’. While Colorbond in ‘Jasper’ was used on the garage door and roof. The colour palette inspired by the earthy tones of the bushland landscape surrounding the home.
Mark and Angela add, “The colour of the joinery and window framing reflects the dark bark on the surrounding ironbarks, the species also selected for the timber flooring.”
From the inside of the house looking out, the continuous ceiling and soffits allow the full height black window frames to recede with the view of the surrounding greenery.
STRIKING THE RIGHT BALANCE
As both its residents and architects, Mark and Angela believe The Bird House speaks to the importance of considered design. “The home was experimental and an exemplar that architecture can enhance one’s wellbeing, lifestyle and be affordable.”
TOP TIPS FOR GETTING THE LOOK
- The design of a home should respond to the needs and requirements of its residents– design for lifestyle!
- The design, materials and colour palette of a house can help to create a connection between the interior and exterior.
- The use of clever design features, such as the pivoting laser-cut screens, can be multi-purpose. In this instance, to define and separate spaces, create shade and privacy, and promote natural cross ventilation




