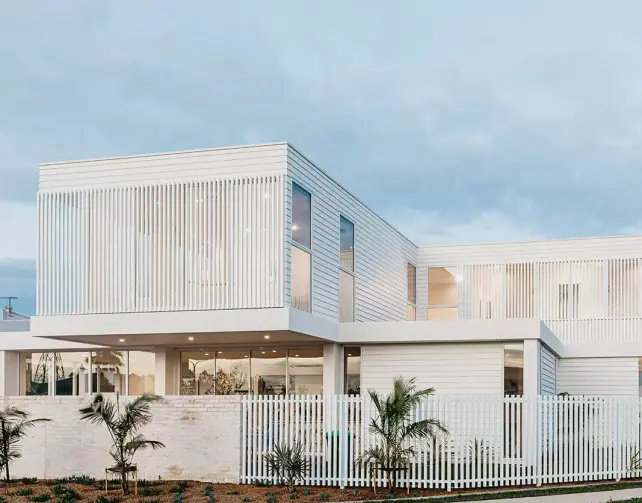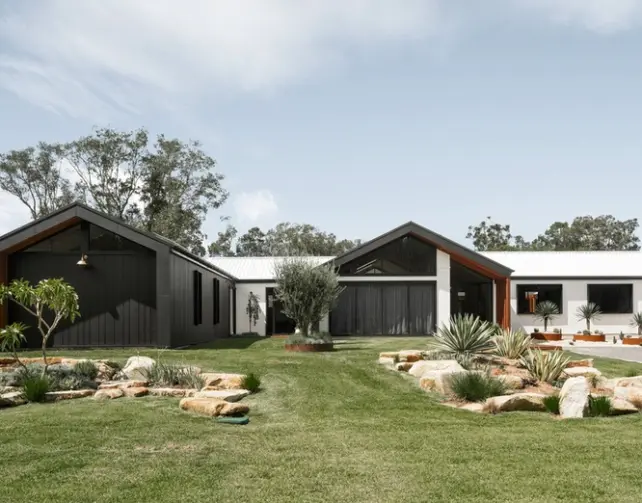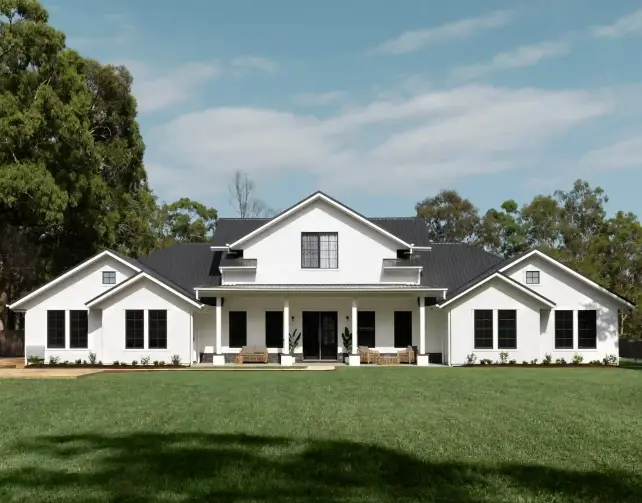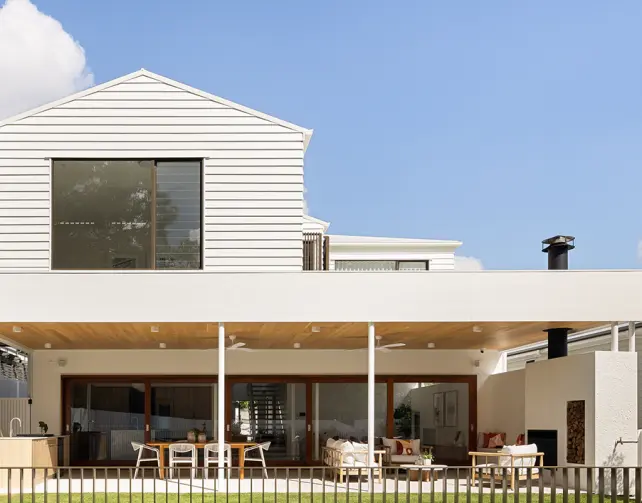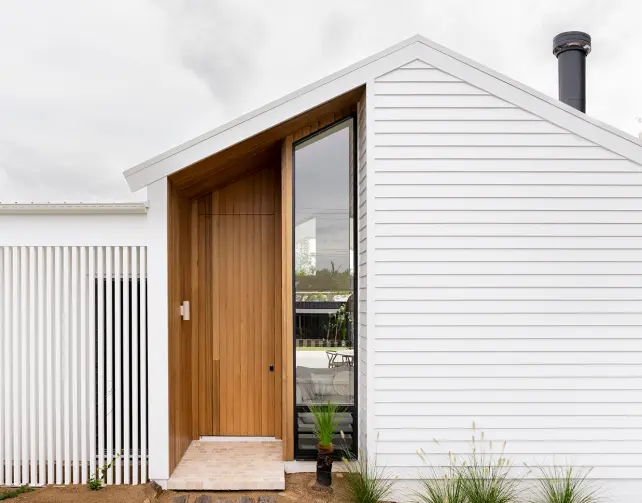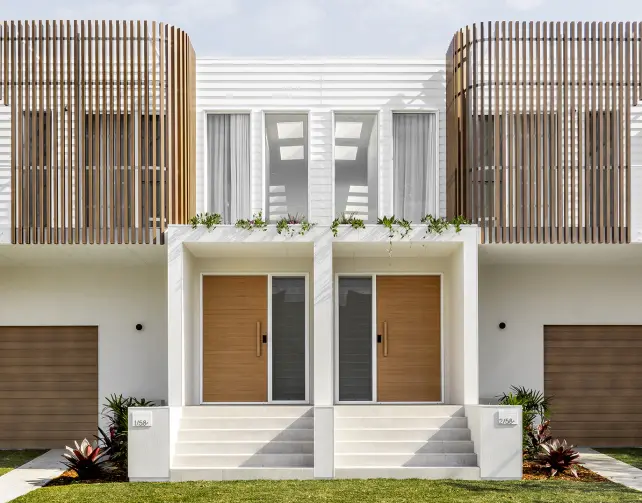New Builds
A Home with Space for Socialising and Sanctuary
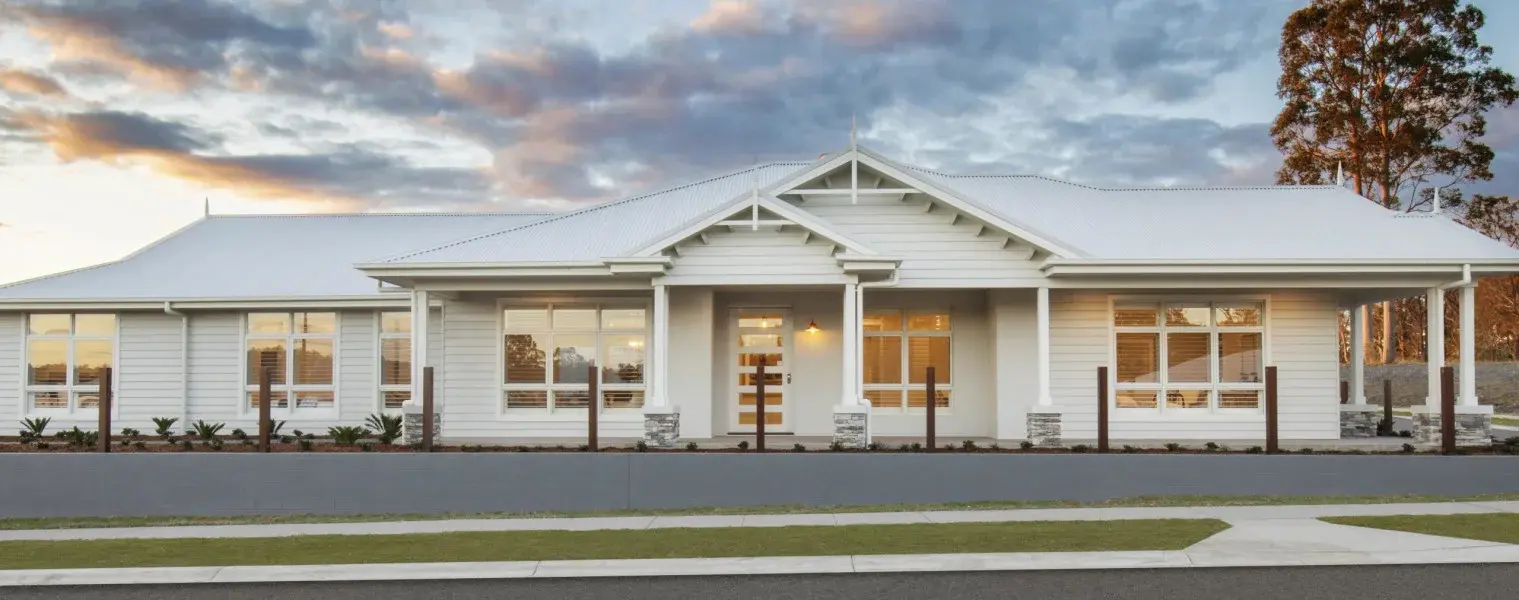
Carrington Grand One 31
North Rothbury, NSW
New builds
MOJO Homes
When new home builders, MOJO Homes, envisioned an acreage property that captured the beauty of the Hunter region with an Australian Hamptons twist, a full Linea™ Weatherboard wrap became the perfect option to get the look and lifestyle.
Nestled in North Rothbury, the Carrington Grand One 31 by MOJO Homes is an acreage property that offers four bedrooms, an office and a theatre room. By balancing life, style and affordability, it meets the needs of families who are migrating from metro areas for the homes of their dreams.
Here, Sandra Setian, MOJO Interior Designer Display Homes talks us through how Linea™ Weatherboard was central to realising this unique Australian Country x Hamptons design.
The Carrington Grand One 31 is designed to make the most of larger blocks. From the moment you see the horizontal shadow lines of the façade’s Linea™ Weatherboard, you get a sense of breadth and expanse that you struggle to find at an affordable price in metro areas.
Our inspiration for the Australian Country look started with the surrounds and its properties, with the exterior palette of soft greys and corrugated iron roof reminiscent of vintage Australian country homes. These were then blended with Hamptons hallmarks including Dutch gables with eaves returns and decorative truss detail, multiple rooflines and an articulated façade created by the placement of the two-car garage. The Linea™ Weatherboard acts as a unifying motif that is common to both styles, so it’s an important part of the look.
To give this home a calming atmosphere a simple palette was used, which also reflects solar heat. This was enhanced by creating a dynamic, articulated façade, combined with a range of textures including the quintessential Australian look of Linea™ Weatherboard, which we used as they’re made using fibre cement, making them resistant to warping, flaking and damage from moisture and fire. They are also BAL rated, which is a must for any bushfire zone.
Creating a hub for connection and areas of privacy, the interior incorporates a parents’ retreat on one side encompassing the master bedroom with ensuite and a home office, while on the opposite end there are three bedrooms and the main bathroom. Between these lies a central open plan kitchen, dining and living area for families to connect. The addition of a home theatre room, creates a cosy space for evenings spent with a movie and snacks, or an escape for kids to enjoy TV and computer games without disturbing the rest of the family.
Throughout the property, space is maximised through the use of James Hardie’s lightweight, fibre cement cladding, which requires less area than traditional masonry, allowing for more room to be enjoyed by the occupants.
One of the big design motifs of the home is the look of timber as it evokes the old-world charm of the vintage country and Hamptons looks, but can still remain clean and unfussy. This works particularly well in the kitchen countertops and connects to the look of the Linea™ Weatherboard on the rear exterior wall.
With its lengthy acreage façade and mix of vintage country and Hamptons hallmarks, the Carrington Grand One 31 provides a contemporary take on old world style, providing the perfect family home to create a lifetime of memories.
Love the look and feel of the Carrington Grand One 31? Visit the MOJO Homes website for more information.


