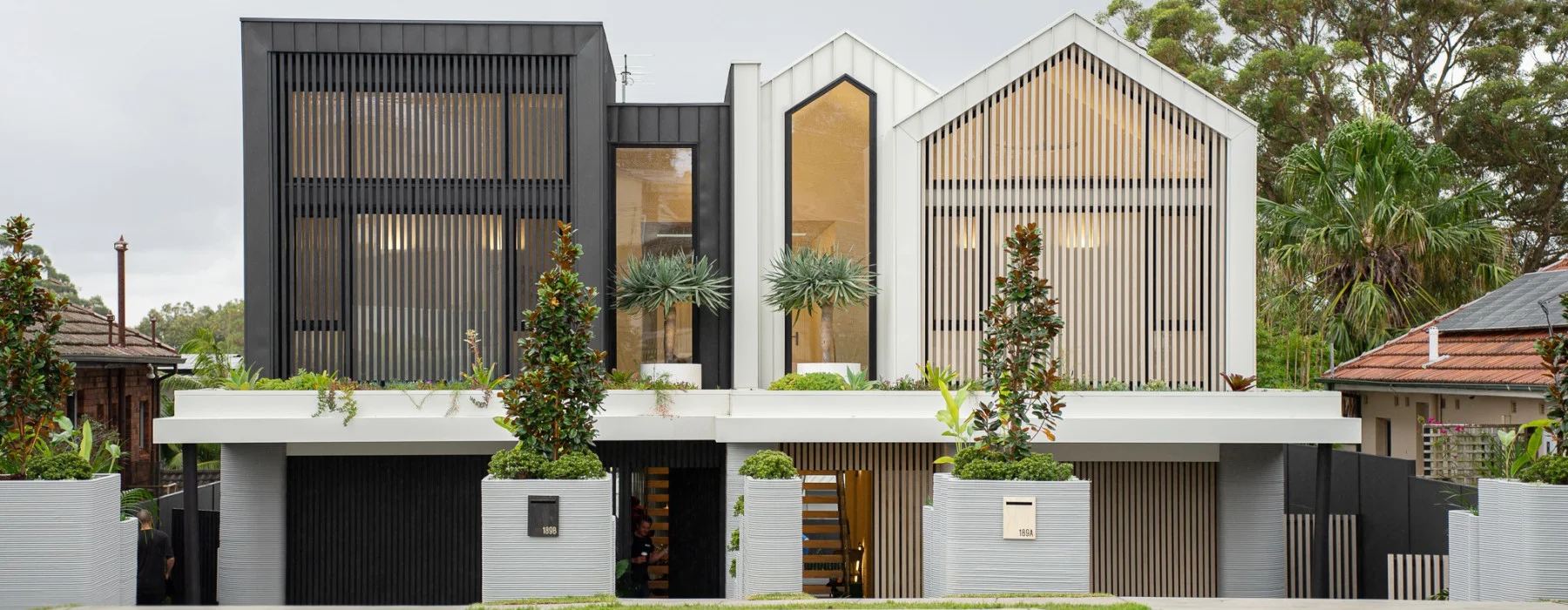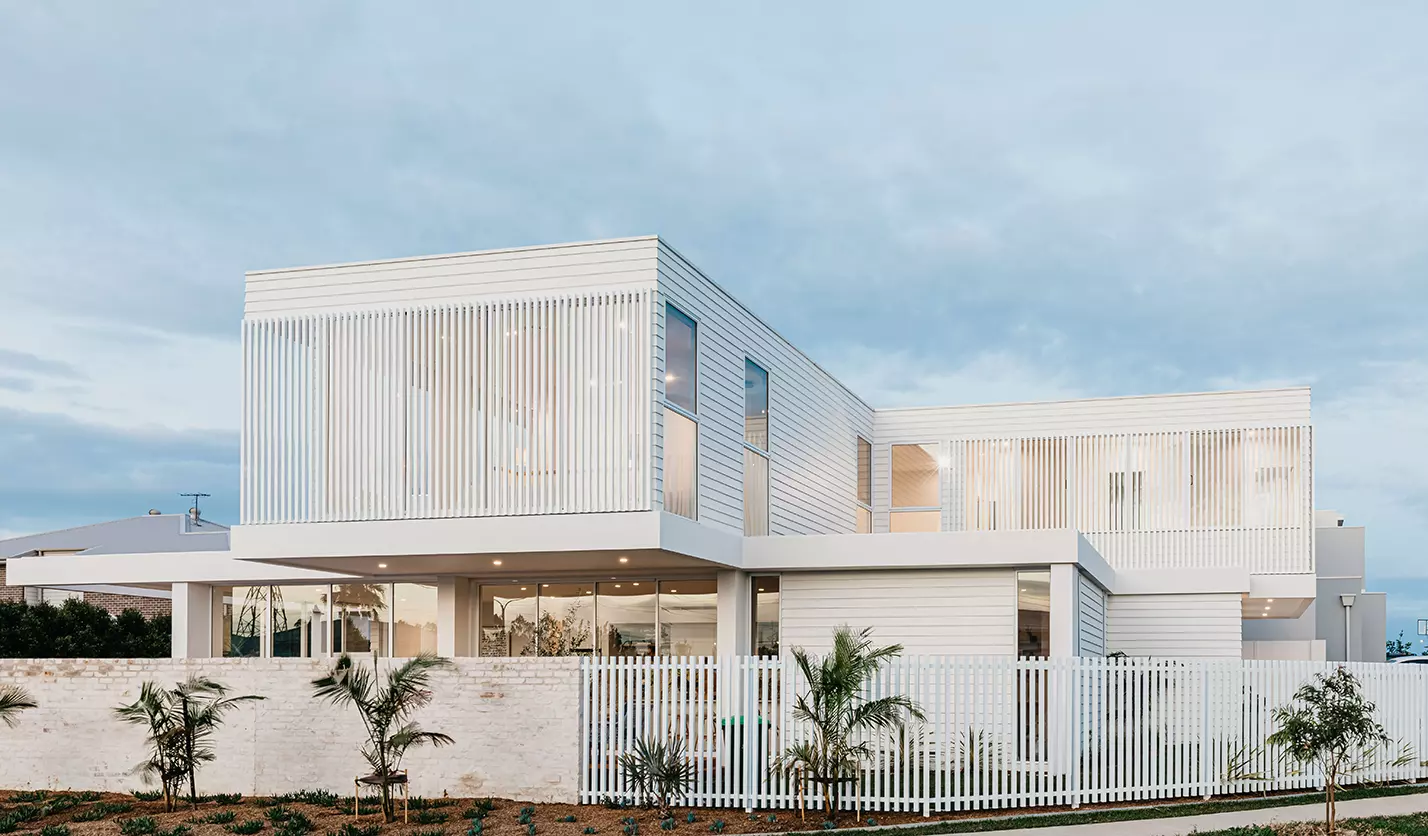A modern second storey addition makes an impact and transforms a young family’s space
Intrinsic Project, Perth
Builder
Love the suburb, not the original home
Despite not being their first pick of a house style, an early 2000s single-storey project home was in Reshma’s family’s preferred Perth suburb of Stirling and served the young family well for five years. With children getting older and requiring more space, they decided it was time to invest in a second-storey addition. “We needed more space inside the home and the renovation added a new master suite, kitchen, bathrooms, and bedrooms,” said Reshma, who drew inspiration from family, friends, other homes in the neighbourhood, and Pinterest.
Monochrome, Box Modern Home
Reshma and her husband decided on a box-modern design with a flat roof line achieved by hiding a gently sloped roof design behind a parapet wall. The box modern style is characterised by the arrangement and treatment of distinct box shapes to provide articulation and interest to the façade.
The house has a fresh, contemporary feel but still fits within the character of the street which features many double-brick and rendered two-storey homes. Reshma’s husband took the lead on architect discussions and all things technology such as AV and security systems, while Reshma was more closely involved in design, colour selection, and making final decisions with the architect. Sticking to a minimalist colour palette allowed Reshma to achieve a timeless look.
Appointing a builder to deliver the design is often one of the harder decision’s homeowners face, but their decision was made easier as friends recommended Perth-based boutique construction company Intrinsic Project. “We established a good rapport with Intrinsic Project from the outset.” The relationship was always positive, with Reshma allowing the builder to make recommendations based on the site and the existing home. “We wanted a double brick home, but Intrinsic noted that this would be too heavy on our existing footings,” said Reshma. “As a solution, cladding was proposed as a durable, lightweight alternative to a brick and render look which our architect had specified in the plans for the second storey. We chose to go ahead with Hardie™ Fine Texture Cladding.”
From Rendered Double Brick to Cladding
Hardie™ Fine Texture Cladding helped deliver one of the signature elements for a modern home - flat textured exterior walls, which highlights the shape of the house and provides a neat and uniform finish. Despite not having any knowledge of Hardie™ Fine Texture Cladding or any other product by James Hardie, Reshma put faith in her builder to deliver and did not see the product until the home was finished.
“My only request was for a high-end product which was strong, durable, and low maintenance. Affordability was also a factor and Hardie™ Fine Texture Cladding ensured the project fell within our budget, making for cost-effective floor space.”
A cost-effective option for long term
Another reason for choosing Hardie™ Fine Texture Cladding over a traditional brick render is that traditional render’s finish and quality depends on the renderer’s skills. Over time, poor-quality render requires maintenance as it can chip or crack. Hardie™ Fine Texture Cladding, a fibre cement wall panel embedded with a fine texture has a beautiful, consistent texture for a home’s exterior. With the design essentials of a modern home focusing on form, texture and colour, Hardie™ Fine Texture Cladding provides the perfect canvas for modern design with low maintenance. With Reshma sticking to the rule of three - choosing no more than three different exterior building materials, her home is a stunning example of box-modern style.
Reshma is absolutely ecstatic with the overall result of her renovated home. “The installation and use of Hardie™ Fine Texture Cladding was a stand-out, and a fantastic suggestion from our builder. We were able to move in and celebrate the completion of the renovation by hosting friends and family for Christmas,” said Reshma. “Neighbours and passers-by are impressed by the impact the home now makes and the change from the old house.”



